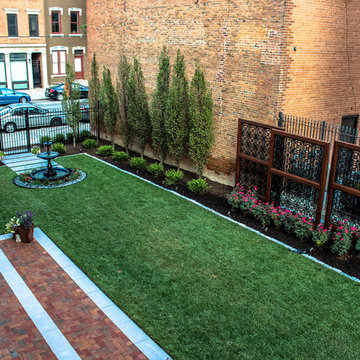34.229 fotos de jardines en patio lateral y patio
Filtrar por
Presupuesto
Ordenar por:Popular hoy
161 - 180 de 34.229 fotos
Artículo 1 de 3
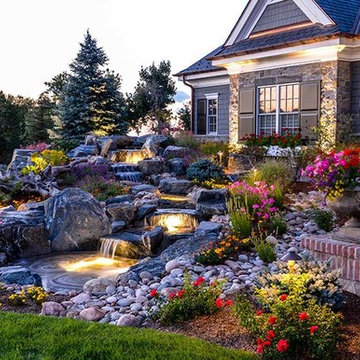
Matt DeLong www.mattdelongphotography.com
Imagen de jardín clásico en patio lateral con fuente, exposición parcial al sol y adoquines de ladrillo
Imagen de jardín clásico en patio lateral con fuente, exposición parcial al sol y adoquines de ladrillo
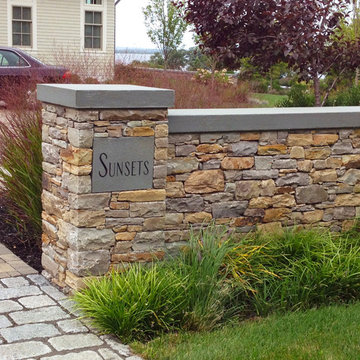
Stone wall and pier as you enter the motor court. The bluestone cap is extra thick to be more in scale with the expansive home. A custom designed and engraved bluestone sign is set into the stone wall.
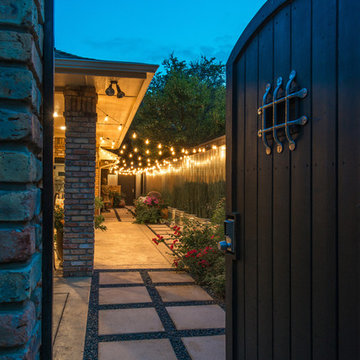
Michael Hunter
Foto de camino de jardín bohemio pequeño en otoño en patio lateral con exposición total al sol y adoquines de hormigón
Foto de camino de jardín bohemio pequeño en otoño en patio lateral con exposición total al sol y adoquines de hormigón
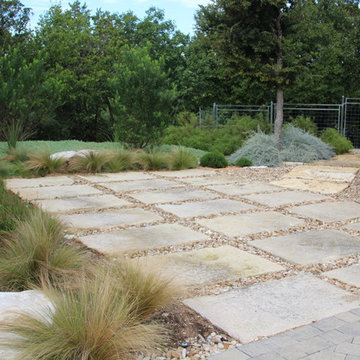
8-10" thick limestone pavers provide attractive parking area. Native grasses and artemisia dress up the edge of the parking area.
Imagen de acceso privado rural grande en patio lateral con exposición total al sol y adoquines de piedra natural
Imagen de acceso privado rural grande en patio lateral con exposición total al sol y adoquines de piedra natural
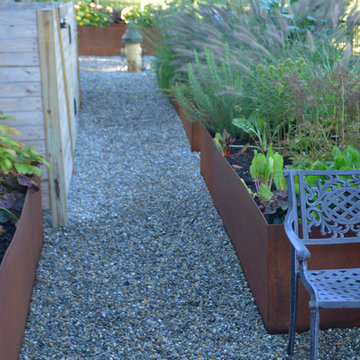
Raised steel beds and a wood utility enclosure. Fire hydrant water feature at end of a gravel path.
Foto de jardín clásico renovado pequeño en patio lateral con huerto, exposición parcial al sol y gravilla
Foto de jardín clásico renovado pequeño en patio lateral con huerto, exposición parcial al sol y gravilla
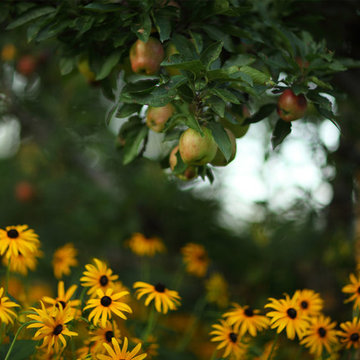
A large mass of Rudbeckia are a stunning complement to the apple tree branches laden with fruit.
Photo Credit: Neil Landino
Diseño de jardín campestre de tamaño medio en otoño en patio con jardín francés y exposición total al sol
Diseño de jardín campestre de tamaño medio en otoño en patio con jardín francés y exposición total al sol
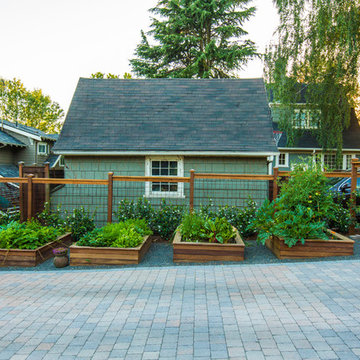
Maxwell Monty Photo & Video
Ejemplo de acceso privado minimalista de tamaño medio en patio lateral con huerto, exposición total al sol y adoquines de ladrillo
Ejemplo de acceso privado minimalista de tamaño medio en patio lateral con huerto, exposición total al sol y adoquines de ladrillo
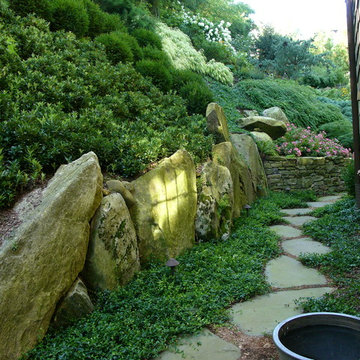
Diseño de camino de jardín de estilo zen de tamaño medio en patio lateral con exposición reducida al sol y adoquines de piedra natural
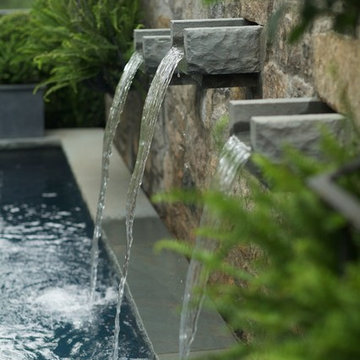
Water flows through granite troughs landing in a swimming pool below.
Diseño de jardín minimalista pequeño en patio con jardín francés, fuente, exposición parcial al sol y adoquines de piedra natural
Diseño de jardín minimalista pequeño en patio con jardín francés, fuente, exposición parcial al sol y adoquines de piedra natural
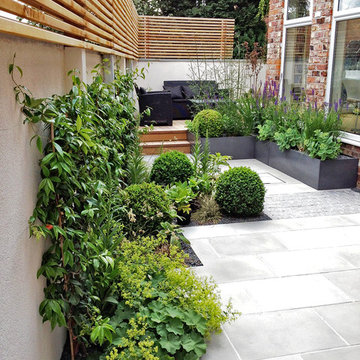
Foto de camino de jardín minimalista pequeño en patio con jardín francés, exposición parcial al sol y adoquines de piedra natural
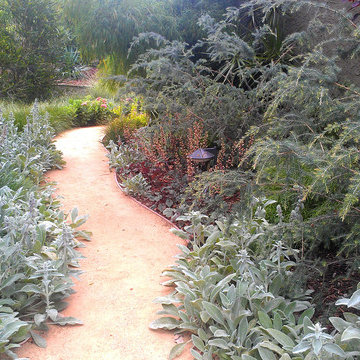
Photo by Ketti Kupper
Imagen de jardín bohemio grande en patio lateral con exposición parcial al sol y gravilla
Imagen de jardín bohemio grande en patio lateral con exposición parcial al sol y gravilla
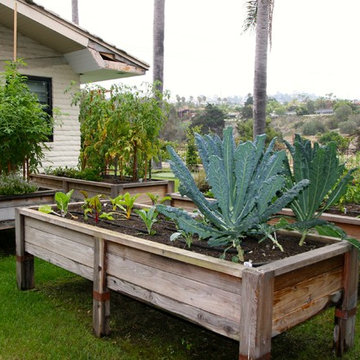
This garden boasts 4 beautiful custom redwood raised beds with copper bands to prevent snails from attacking the edibles.
The boxes are in full sun which is ideal for growing vegetables and herbs

Architect: Blaine Bonadies, Bonadies Architect
Photography By: Jean Allsopp Photography
“Just as described, there is an edgy, irreverent vibe here, but the result has an appropriate stature and seriousness. Love the overscale windows. And the outdoor spaces are so great.”
Situated atop an old Civil War battle site, this new residence was conceived for a couple with southern values and a rock-and-roll attitude. The project consists of a house, a pool with a pool house and a renovated music studio. A marriage of modern and traditional design, this project used a combination of California redwood siding, stone and a slate roof with flat-seam lead overhangs. Intimate and well planned, there is no space wasted in this home. The execution of the detail work, such as handmade railings, metal awnings and custom windows jambs, made this project mesmerizing.
Cues from the client and how they use their space helped inspire and develop the initial floor plan, making it live at a human scale but with dramatic elements. Their varying taste then inspired the theme of traditional with an edge. The lines and rhythm of the house were simplified, and then complemented with some key details that made the house a juxtaposition of styles.
The wood Ultimate Casement windows were all standard sizes. However, there was a desire to make the windows have a “deep pocket” look to create a break in the facade and add a dramatic shadow line. Marvin was able to customize the jambs by extruding them to the exterior. They added a very thin exterior profile, which negated the need for exterior casing. The same detail was in the stone veneers and walls, as well as the horizontal siding walls, with no need for any modification. This resulted in a very sleek look.
MARVIN PRODUCTS USED:
Marvin Ultimate Casement Window
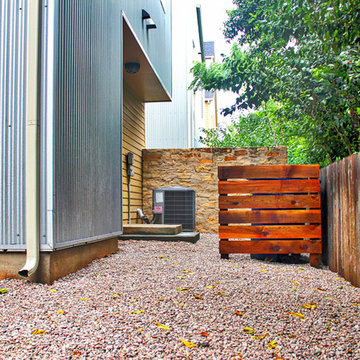
A short cedar fence was constructed to obscure the trash and recycling cans from view. A second concrete step was added to an existing slab to improve the flow and functionality of the garage access.
Native Edge Landscape, LLC
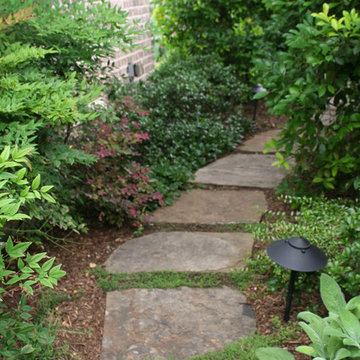
The side yard leads guests to the back pool area. Natural stone pavers make it an easy walk. Shade plants make a beautiful walk.
The beautiful traditional architecture of this home demanded a lush English style garden design. The deep landscape beds accommodate an abundance of color and foliage interested throughout the year. The clean, contemporary pool design complements the more traditional architecture and landscape design. Put it all together and you have a beautiful and lush retreat for relaxing and entertaining in style.
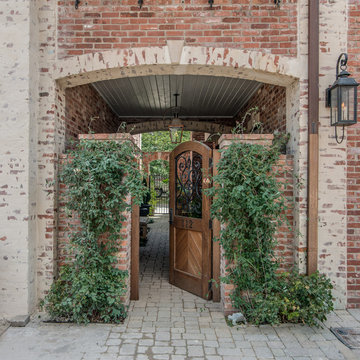
Diseño de camino de jardín tradicional de tamaño medio en patio con exposición reducida al sol y adoquines de hormigón
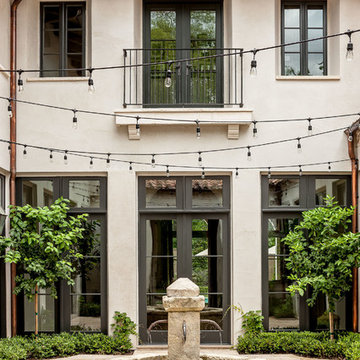
Carl Mayfield
Modelo de jardín mediterráneo pequeño en patio con fuente, adoquines de piedra natural y exposición parcial al sol
Modelo de jardín mediterráneo pequeño en patio con fuente, adoquines de piedra natural y exposición parcial al sol
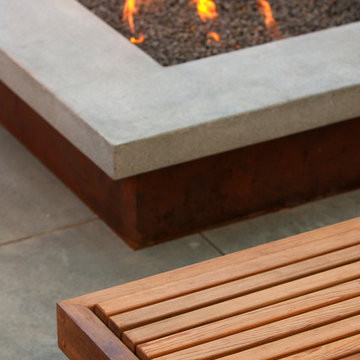
Neil Michael - Axiom Photography
Modelo de jardín minimalista pequeño en patio con brasero y exposición reducida al sol
Modelo de jardín minimalista pequeño en patio con brasero y exposición reducida al sol
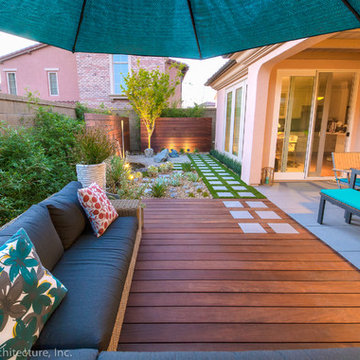
Photography by Studio H Landscape Architecture. Post processing by Isabella Li.
Imagen de camino de jardín de secano contemporáneo pequeño en patio lateral con exposición parcial al sol y entablado
Imagen de camino de jardín de secano contemporáneo pequeño en patio lateral con exposición parcial al sol y entablado
34.229 fotos de jardines en patio lateral y patio
9
