195 fotos de jardines en patio lateral con con metal
Filtrar por
Presupuesto
Ordenar por:Popular hoy
21 - 40 de 195 fotos
Artículo 1 de 3
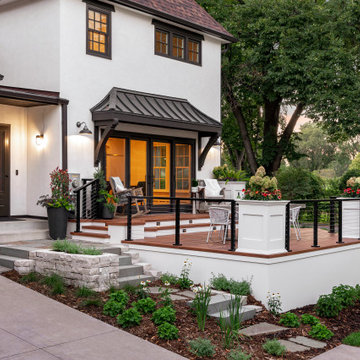
Foto de acceso privado retro de tamaño medio en verano en patio lateral con camino de entrada, exposición parcial al sol, entablado y con metal
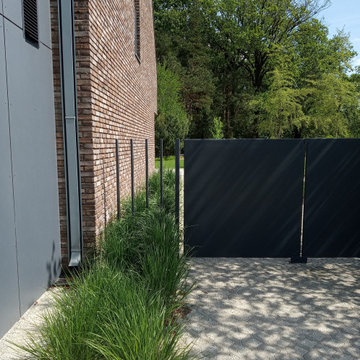
Imagen de jardín minimalista en patio lateral con portón, gravilla y con metal
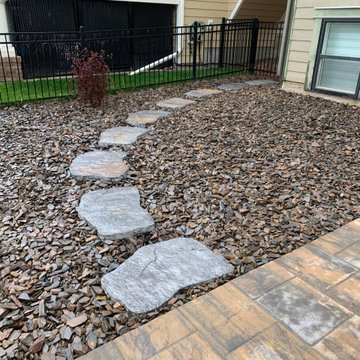
Our client contacted us wanting to create a relatively maintenance free yard that focuses on relaxing family time spent in the sun as opposed to yard work. We designed and built the project utilizing synthetic grass, aggregate bedding and wonderful paving stone patio with a large cedar privacy pergola as the main focal point. Lighting & concrete edging along with step stones finished off this stunning project!!
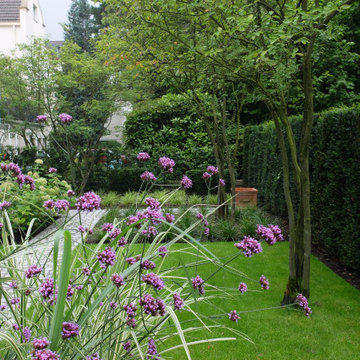
Foto de jardín actual de tamaño medio en verano en patio lateral con parterre de flores, exposición parcial al sol, adoquines de piedra natural y con metal
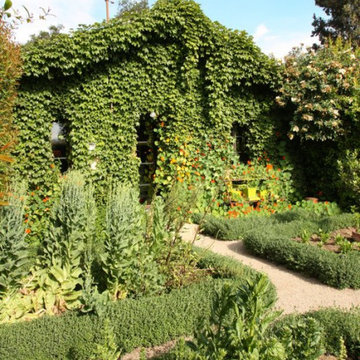
Vegetable garden pathways. Landscape Design by Paul Hendershot Design, Inc. Photo by Alicia Cattoni
Foto de jardín en patio lateral con jardín francés, huerto y con metal
Foto de jardín en patio lateral con jardín francés, huerto y con metal
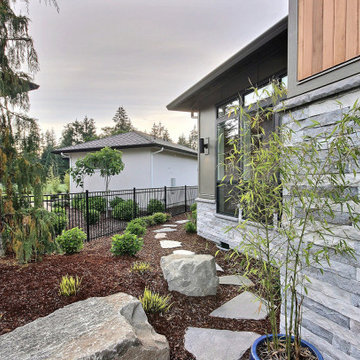
This Modern Multi-Level Home Boasts Master & Guest Suites on The Main Level + Den + Entertainment Room + Exercise Room with 2 Suites Upstairs as Well as Blended Indoor/Outdoor Living with 14ft Tall Coffered Box Beam Ceilings!
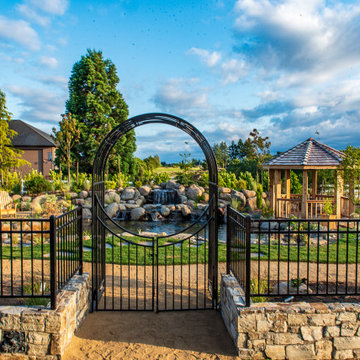
Garden gate with rock wall, arbor, pond and water feature by Greenhaven Landscapes
Modelo de jardín tradicional grande en invierno en patio lateral con jardín francés, muro de contención, exposición total al sol, piedra decorativa y con metal
Modelo de jardín tradicional grande en invierno en patio lateral con jardín francés, muro de contención, exposición total al sol, piedra decorativa y con metal
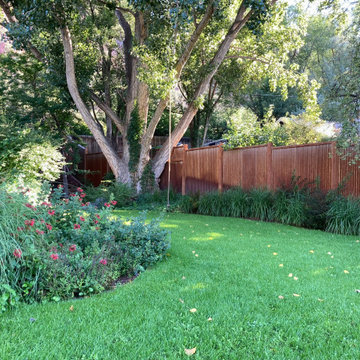
Despite the unexpected, hefty cost, all the trees were selectively hand pruned by reputable arborists. Thinning and opening up canopies is not only reinvigorating, but reveals a venerable tree's true nature and form. To protect soils, the arborists used "spider lift" bucket truck.
The design in this part of the property is super curvilinear, emphasizing this stunning cottonwood, echoing the flow of the nature and river around it.
The dark hue of the corten steel fencing recedes, emphasizing this tree and the landscaping.
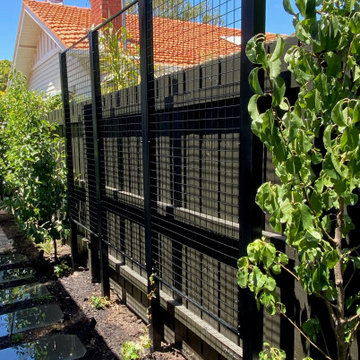
A family garden where the premium was on an open kick about lawn for the children, while also providing amazing outdoor entertaining and relaxation spaces for the parents.
Custom designed metal screens are installed to the narrow side garden to provide a frame for climbing plants and offer views from within the home and privacy from neighbours.
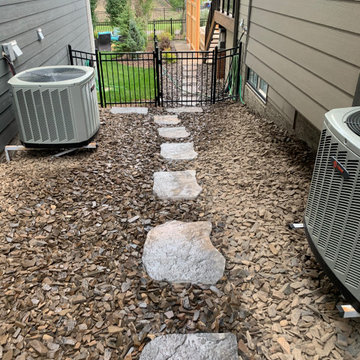
Our client contacted us wanting to create a relatively maintenance free yard that focuses on relaxing family time spent in the sun as opposed to yard work. We designed and built the project utilizing synthetic grass, aggregate bedding and wonderful paving stone patio with a large cedar privacy pergola as the main focal point. Lighting & concrete edging along with step stones finished off this stunning project!!
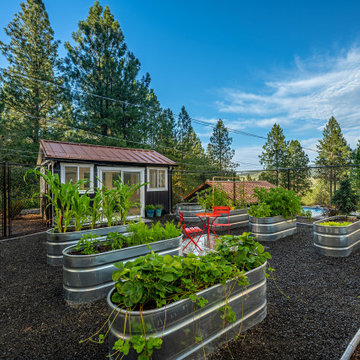
optimal entertaining.
Without a doubt, this is one of those projects that has a bit of everything! In addition to the sun-shelf and lumbar jets in the pool, guests can enjoy a full outdoor shower and locker room connected to the outdoor kitchen. Modeled after the homeowner's favorite vacation spot in Cabo, the cabana-styled covered structure and kitchen with custom tiling offer plenty of bar seating and space for barbecuing year-round. A custom-fabricated water feature offers a soft background noise. The sunken fire pit with a gorgeous view of the valley sits just below the pool. It is surrounded by boulders for plenty of seating options. One dual-purpose retaining wall is a basalt slab staircase leading to our client's garden. Custom-designed for both form and function, this area of raised beds is nestled under glistening lights for a warm welcome.
Each piece of this resort, crafted with precision, comes together to create a stunning outdoor paradise! From the paver patio pool deck to the custom fire pit, this landscape will be a restful retreat for our client for years to come!
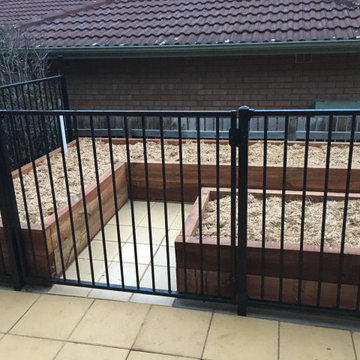
The clients wanted to utilise this unused area of their backyard for a productive vegetable garden.
We had previously prepared this area as part of a retaining wall project and so had installed access to tap into storm water drainage.
The clients also wanted the Veggie Patch fully irrigated so we laid PVC pipe from the site of a future rain water tank and pump with irrigation pipe to connect to the Vegetable Garden and also other lines into the pop-up lawn irrigation before the area was paved for their boat.
Since lawn and sprayer irrigation are the first things to be cut under water restrictions we wanted to future proof their vegetable garden and lawn by utilising the future rain water tank.
As this will be a kitchen garden we paved the access rather than using crushed granite so that in those kitchen emergencies clean shoes and feet would be going back into the house.
The client also owns two very mischievous Boxer dogs so protecting the the vegetable garden was a must. The client wanted us to refurbish some old green steel pool fencing and gate. So we primed, painted the fence panels, gate and posts and worked around the lengths to get the desired result.
Treated pine sleepers 200 x 75 mm were used to build the 600 mm high raised vegetable garden beds.
100 mm Socked slotted Agi line was used for drainage with 3 lines run to ensure no complaints from the neighbours.
The drainage line was connected to the stormwater drainage system and 20 mm blue metal aggregate was used for drainage.
The Vegetable garden beds were filled with a combination of the client's composted materials and Mushroom Compost.
This was mulched with Sugar Cane Mulch.
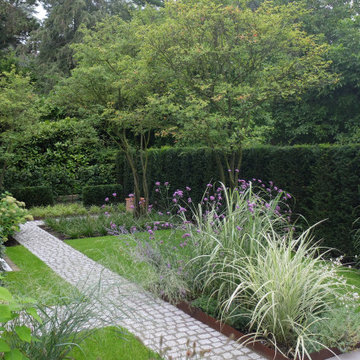
Diseño de jardín actual de tamaño medio en verano en patio lateral con jardín francés, borde del césped, exposición parcial al sol, adoquines de piedra natural y con metal
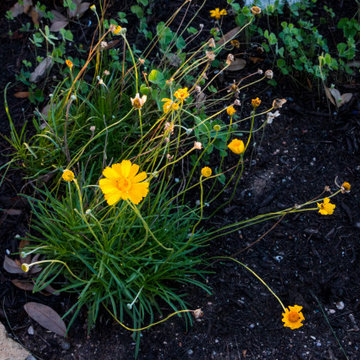
Foto de jardín de secano tradicional grande en verano en patio lateral con parterre de flores, exposición total al sol, mantillo y con metal
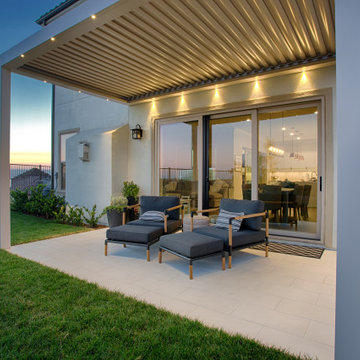
This patio was added to the side of the house. We poured a slab footing and covered them with large format porcelain tile. A motorized-louvered trellis from Smart Patio, which has recessed LED lighting, attaches to the exterior stucco wall. We demoed a section of the CMU wall to the right and installed a custom wood gate. All the yard spaces are dirt when purchased in this neighborhood, so we provided the landscaping as well.
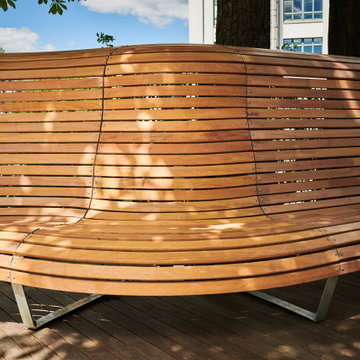
großzügige Rasenfläche, bepflanzte Hochbeete und berankte Wand zur benachbarten Bahnstrecke. Eine lange geschwungene, individuell angefertigte Holzbank lädt zum Sitzen ein.
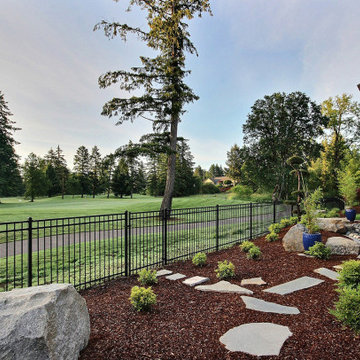
This Modern Multi-Level Home Boasts Master & Guest Suites on The Main Level + Den + Entertainment Room + Exercise Room with 2 Suites Upstairs as Well as Blended Indoor/Outdoor Living with 14ft Tall Coffered Box Beam Ceilings!
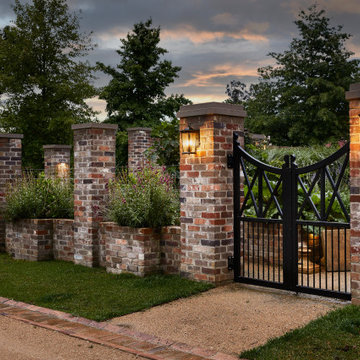
Entry to the walled garden where the herb and vegetable gardens are located, the greenhouse and BBQ Pavilion.
Ejemplo de jardín clásico renovado grande en primavera en patio lateral con jardín francés, huerto, exposición total al sol, adoquines de ladrillo y con metal
Ejemplo de jardín clásico renovado grande en primavera en patio lateral con jardín francés, huerto, exposición total al sol, adoquines de ladrillo y con metal
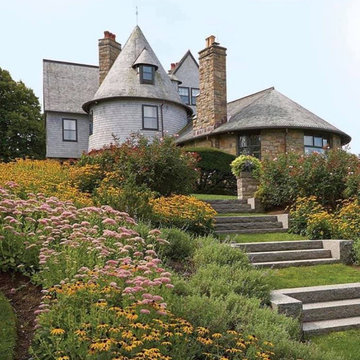
Imagen de camino de jardín clásico extra grande en verano en patio lateral con jardín francés, exposición total al sol, adoquines de piedra natural y con metal
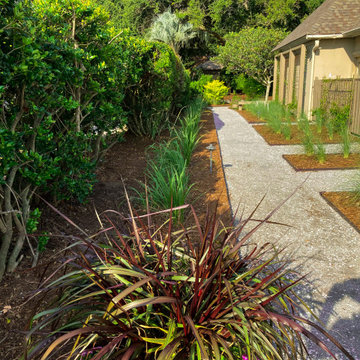
This was a beautiful landscape and hardscape renovation to bring more native plantings into the landscape and to create a better pedestrian flow around the space.
195 fotos de jardines en patio lateral con con metal
2