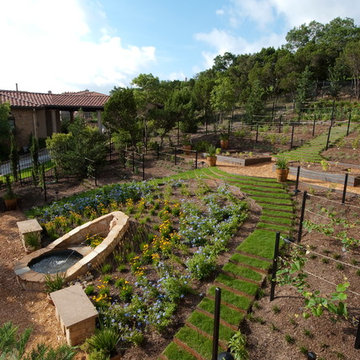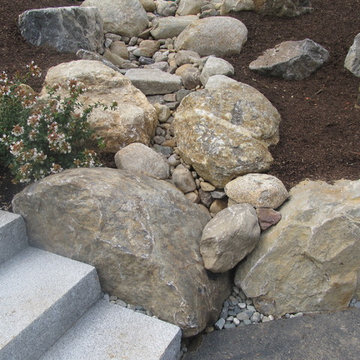8.940 fotos de jardines en ladera
Filtrar por
Presupuesto
Ordenar por:Popular hoy
101 - 120 de 8940 fotos
Artículo 1 de 2
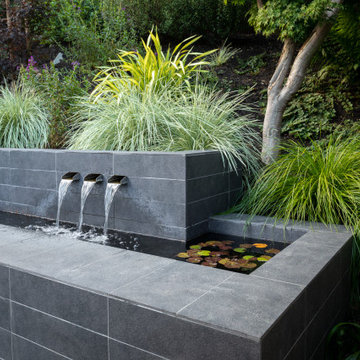
© Jude Parkinson-Morgan All Rights Reserved
Foto de jardín de secano actual de tamaño medio en verano en ladera con muro de contención y exposición parcial al sol
Foto de jardín de secano actual de tamaño medio en verano en ladera con muro de contención y exposición parcial al sol
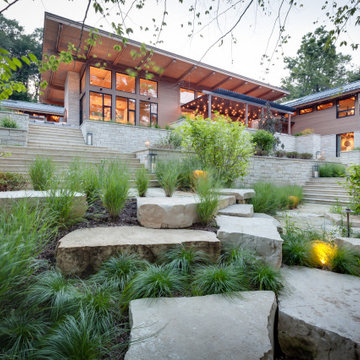
The owners requested a Private Resort that catered to their love for entertaining friends and family, a place where 2 people would feel just as comfortable as 42. Located on the western edge of a Wisconsin lake, the site provides a range of natural ecosystems from forest to prairie to water, allowing the building to have a more complex relationship with the lake - not merely creating large unencumbered views in that direction. The gently sloping site to the lake is atypical in many ways to most lakeside lots - as its main trajectory is not directly to the lake views - allowing for focus to be pushed in other directions such as a courtyard and into a nearby forest.
The biggest challenge was accommodating the large scale gathering spaces, while not overwhelming the natural setting with a single massive structure. Our solution was found in breaking down the scale of the project into digestible pieces and organizing them in a Camp-like collection of elements:
- Main Lodge: Providing the proper entry to the Camp and a Mess Hall
- Bunk House: A communal sleeping area and social space.
- Party Barn: An entertainment facility that opens directly on to a swimming pool & outdoor room.
- Guest Cottages: A series of smaller guest quarters.
- Private Quarters: The owners private space that directly links to the Main Lodge.
These elements are joined by a series green roof connectors, that merge with the landscape and allow the out buildings to retain their own identity. This Camp feel was further magnified through the materiality - specifically the use of Doug Fir, creating a modern Northwoods setting that is warm and inviting. The use of local limestone and poured concrete walls ground the buildings to the sloping site and serve as a cradle for the wood volumes that rest gently on them. The connections between these materials provided an opportunity to add a delicate reading to the spaces and re-enforce the camp aesthetic.
The oscillation between large communal spaces and private, intimate zones is explored on the interior and in the outdoor rooms. From the large courtyard to the private balcony - accommodating a variety of opportunities to engage the landscape was at the heart of the concept.
Overview
Chenequa, WI
Size
Total Finished Area: 9,543 sf
Completion Date
May 2013
Services
Architecture, Landscape Architecture, Interior Design
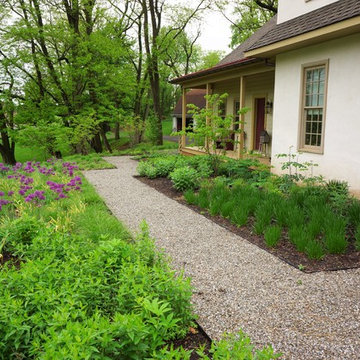
Karl Miller and Donald Pell
Modelo de camino de jardín grande en primavera en ladera con exposición total al sol y gravilla
Modelo de camino de jardín grande en primavera en ladera con exposición total al sol y gravilla
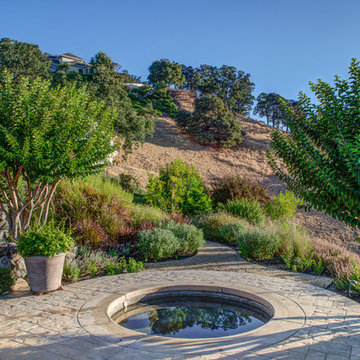
Foto de jardín de secano mediterráneo grande en verano en ladera con exposición total al sol y adoquines de hormigón
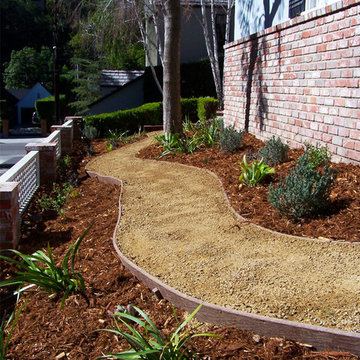
Ejemplo de camino de jardín de secano mediterráneo de tamaño medio en ladera con exposición parcial al sol y adoquines de ladrillo
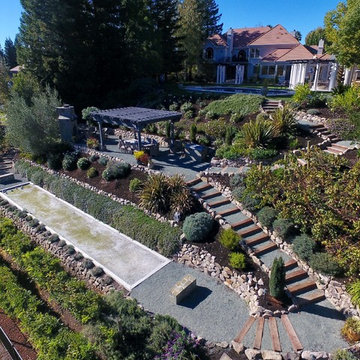
Diseño de pista deportiva descubierta tradicional extra grande en primavera en ladera con muro de contención, exposición total al sol y gravilla
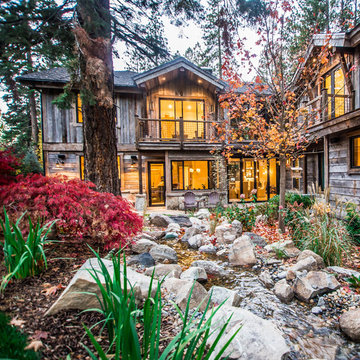
Silent A Photography
The backyard features a stream that flows through the landscaping. The backyard is enjoyed at both levels of the house. There are gabled dormers with balconies that take advantage of the beautiful view on the second floor. On the first floor, the use of bi-fold doors from the dining/living spaces open onto the backyard creating a seamless flow from indoor to outdoor living.
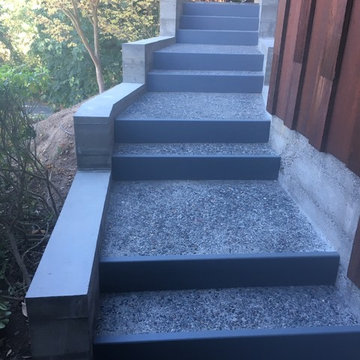
TLC
Imagen de jardín vintage pequeño en otoño en ladera con muro de contención, exposición reducida al sol y adoquines de hormigón
Imagen de jardín vintage pequeño en otoño en ladera con muro de contención, exposición reducida al sol y adoquines de hormigón
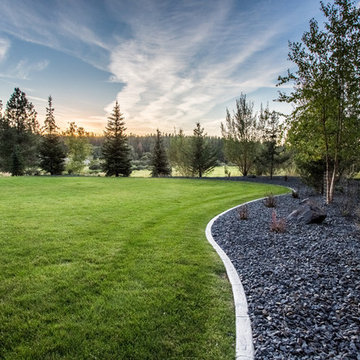
The homeowners built their barn to be more than a simple outbuilding. In addition to storing vehicles and equipment, it's decked out with space for having fun and entertaining. The landscape continues the party, providing additional gathering space while maintaining access for trailers and other large vehicles.
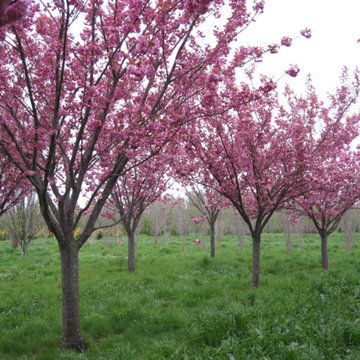
Diseño de jardín clásico renovado extra grande en primavera en ladera con jardín francés, jardín de macetas, exposición parcial al sol y gravilla
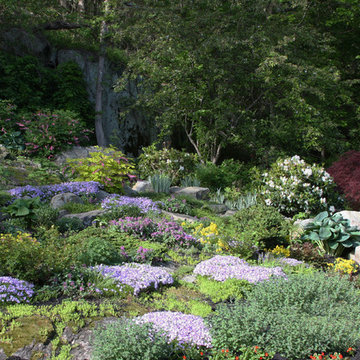
Location: Cohasset, MA, United States
This elegant property has gorgeous views of the harbor, with sweeping stone walls that create a terraced effect. Since the house was a warm beige, I felt a bold red would really bring it to life, mixed with burgundy foliage and big, dramatic grasses.
Hillside slope in Spring.
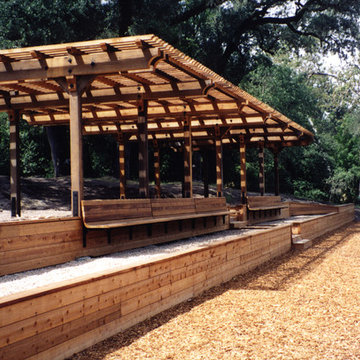
This 80 acre ranch in the coastal foothills has a beautifully rich environment with great diversity of vegetation, two creeks and a pond set amongst large old oak trees. The design for this site, an old dairy farm, has included master planning for the site, layout of pastures, paddocks, and fencing, layout of roads and building sites, development of a 90' x 200' outdoor riding arena design with terraced, shaded viewing area, and a round pen. This office has been responsible for site planning, grading, drainage and construction details for site work, and building design for the ten stall barn and separate 70' x 160' covered arena with attached viewing room.
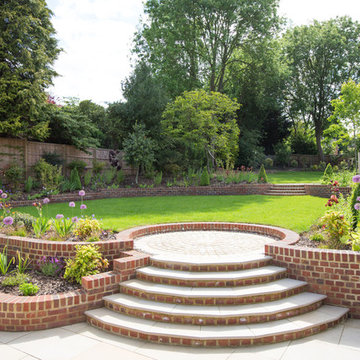
A view of the whole garden - the garden was planted the previous autumn, so the herbaceous perennials and shrubs are just starting to fill out.
Richard Brown Photography Ltd.
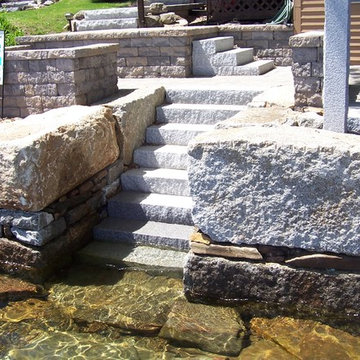
shoreline boulder retaining wall with granite steps into water
Modelo de jardín ecléctico de tamaño medio en verano en ladera con muro de contención, exposición total al sol y adoquines de piedra natural
Modelo de jardín ecléctico de tamaño medio en verano en ladera con muro de contención, exposición total al sol y adoquines de piedra natural
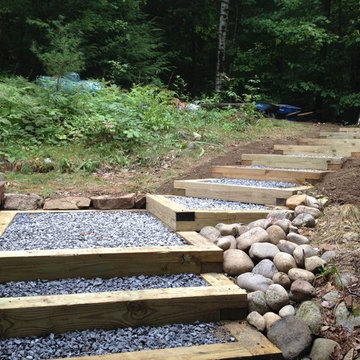
Difficult area for access with a safe solution
Modelo de camino de jardín contemporáneo pequeño en verano en ladera con exposición reducida al sol y gravilla
Modelo de camino de jardín contemporáneo pequeño en verano en ladera con exposición reducida al sol y gravilla
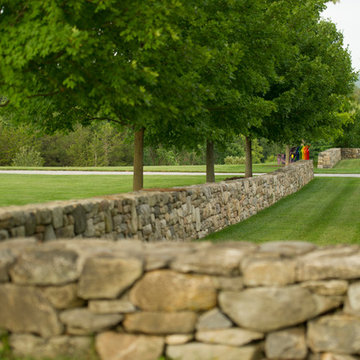
New fieldstone walls create a front court. Sugar maples line the walls.
Photo credit: Neil Landino
Ejemplo de pista deportiva descubierta de estilo de casa de campo en ladera con exposición total al sol y adoquines de piedra natural
Ejemplo de pista deportiva descubierta de estilo de casa de campo en ladera con exposición total al sol y adoquines de piedra natural
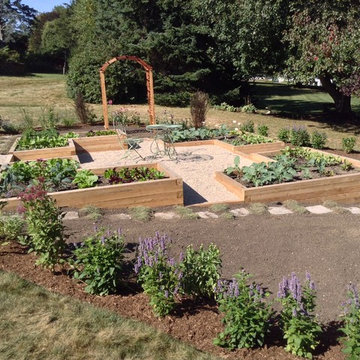
Raised cedar beds along the Sakonnet River, surrounded by in-ground planting beds, enclosed by a perennial border. A blueberry hedge buffers coastal breezes, while a gravel sitting area offers water views from within the garden.
Jeremy Brodeur
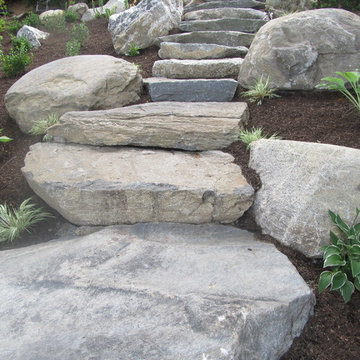
BLC
Modelo de camino de jardín rural grande en verano en ladera con exposición parcial al sol y adoquines de piedra natural
Modelo de camino de jardín rural grande en verano en ladera con exposición parcial al sol y adoquines de piedra natural
8.940 fotos de jardines en ladera
6
