4.621 fotos de jardines de secano pequeños
Filtrar por
Presupuesto
Ordenar por:Popular hoy
161 - 180 de 4621 fotos
Artículo 1 de 3
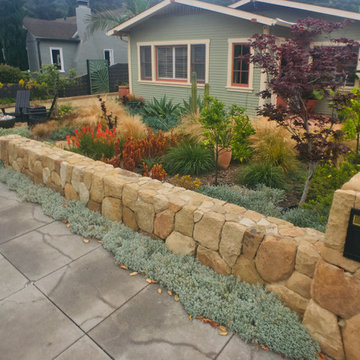
Imagen de camino de jardín de secano pequeño en patio delantero con exposición total al sol y adoquines de piedra natural
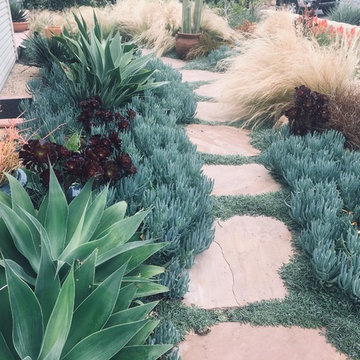
The meandering flagstone pathway is planted with dymondia margaretae and blue chalksticks (Senecio serpens). The blues are often punctuated with dark browns of aeonium arboreum and phormium jack spratt. The mexican feather grass softly sways in the breezes and give a beachy effect.
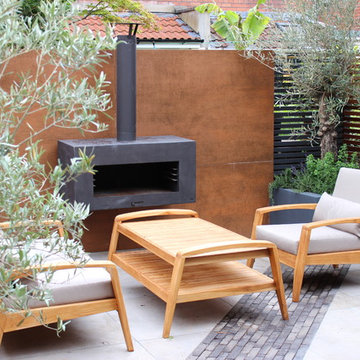
GreenBird Gardening Ltd
Modelo de jardín de secano actual pequeño en verano en patio con chimenea y exposición total al sol
Modelo de jardín de secano actual pequeño en verano en patio con chimenea y exposición total al sol
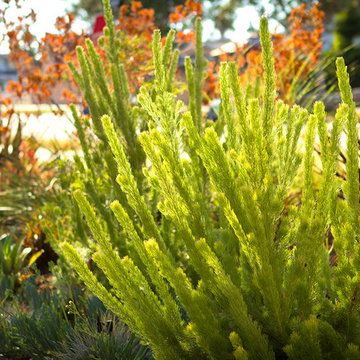
Detail of Adenanthos Sericeus (Woody Bush), a drought tolerent plant from Western Australia.
©Daniel Bosler Photography
Ejemplo de jardín de secano vintage pequeño en patio delantero
Ejemplo de jardín de secano vintage pequeño en patio delantero
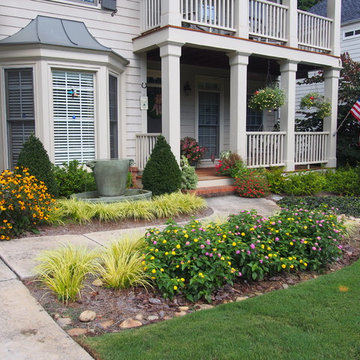
Fountain in front of bay window is welcoming focal point accented by boxwood cones. Golden acorus grass adds color and texture year round. Annual bed is planted in warm months with lantana which attracts butterflies & pollinators. Perennial black eyed susan adds extra color in late summer. Extra texture is added via autumn ferns hugging porch which is a shady spot. Photographer: Danna Cain, Home & Garden Design, Inc.
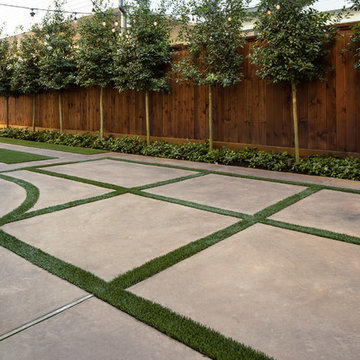
Foto de jardín de secano de estilo americano pequeño en patio lateral con exposición total al sol
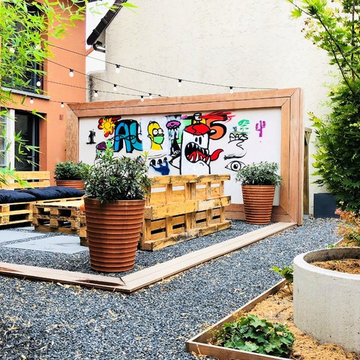
Florian Préault
Ejemplo de jardín de secano industrial pequeño en patio con jardín de macetas, exposición total al sol y gravilla
Ejemplo de jardín de secano industrial pequeño en patio con jardín de macetas, exposición total al sol y gravilla
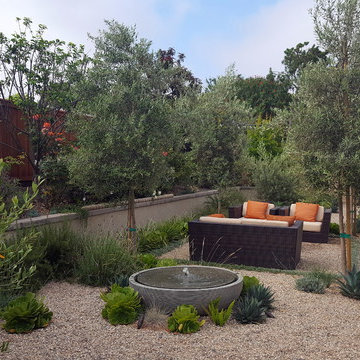
Our clients were looking to replace their existing dying grass with a welcoming low water design. We created a fire pit seating area under trees with string lights overhead. The fountain is featured opposite the master bedroom windows. A low water and low maintenance design.
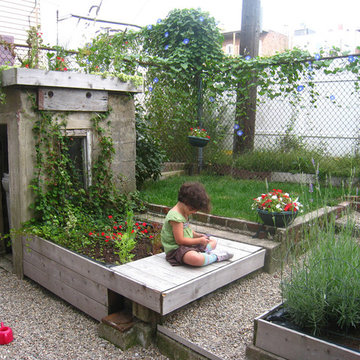
Imagen de jardín de secano industrial pequeño en verano en patio trasero con jardín de macetas, exposición parcial al sol y gravilla
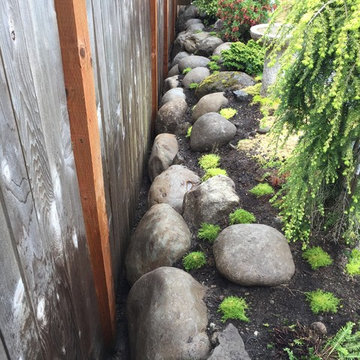
Foto de jardín de secano asiático pequeño en patio trasero con fuente y adoquines de piedra natural
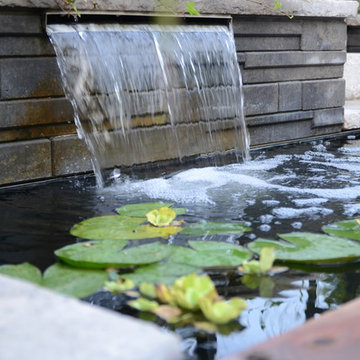
This lovely landscape sports a poured in place concrete slab patio with drought tolerant sedum plants between the slabs. This sedum mix is sold in sheets then cut to fit but it’s actually grown for green-roof application. It works perfectly in this hot environment too as it is extremely drought tolerant and can go a month without water. Because the water runoff is absorbed between the slabs the patio drainage works perfectly and there are no need for drains.The swimming pool is of the fiberglass variety. Though the initial investment is greater than that of vinyl pools the ROI is greater over a 10 year period. Fiberglass pools retains more heat as the pool shell is all one piece and they don’t ever require a new liner.. This fiberglass pool has cool built-in benching and steps. And there is even a swim jet built into one side great for those cardio blasting swims. The pool interior colour is grey though it shows a soft blue/grey when water is added due to the reflection of the sky and other surroundings. The pool coping is natural stone with rock face edge. The steel arbour was custom made. Metal (steel) was chosen for it’s slim strength as wood placed here would have been too chunky. The best rooms (indoors or our) have a subtle layering of textural elements. To me this landscape needed a structure here to define the “rooms” It will look even better in a few years when the vines reach the top and the Miscanthus on either side reaches its 7′ height!The 12′ x 16′ pavilion is also made of steel and houses an alfresco dining table and sofa set. The pavilions built in cupola makes the warm breezes comfortably pass through with no need for a fan. It’s also sunken 2′ from the pool/patio height and nestled nicely in the corner. I must also mention the large slim planters with “Red Shades” Canna lily within. They are the perfect boldness/balance!Step through the arbor and a linear pond with “floating” natural stone step is revealed! Two smooth flow scuppers are responsible for the quiet waterfalls either side. A wood deck overhangs the pond adding softness to the setting. A modern retaining wall with natural stone cap runs the full width of the pond and pool adding interest and dimension. In the covered outdoor living area this wall is the perfect seat wall - adding lots of extra party seating!
The lesson to be learned here is that good design can be applied to any space. This backyard is only 50′ x 45′ and look what can be achieved! Landscape design and photography by Melanie Rekola
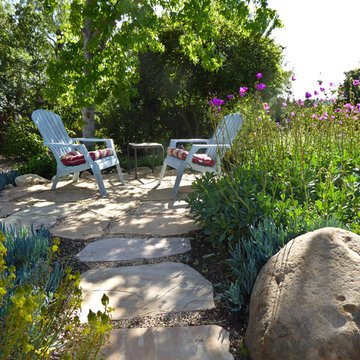
This shady spot is the place to relax on hot, summer afternoons.
Modelo de camino de jardín de secano mediterráneo pequeño en primavera en patio trasero con exposición total al sol y adoquines de piedra natural
Modelo de camino de jardín de secano mediterráneo pequeño en primavera en patio trasero con exposición total al sol y adoquines de piedra natural
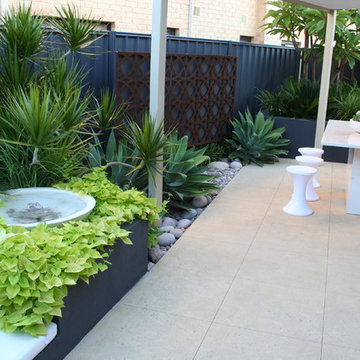
A Griffiths
Ejemplo de jardín de secano tropical pequeño en patio trasero con exposición parcial al sol
Ejemplo de jardín de secano tropical pequeño en patio trasero con exposición parcial al sol
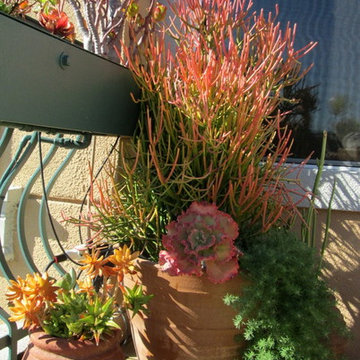
Photo by Topaze & Patrick McCaffery of Taproot Garden Design
"In the large Greek Munich Flat pot we planted Euphorbia tirucalli ‘Sticks on Fire', Echeveria, and Lotus berthelotii (Parrot's Beak)."
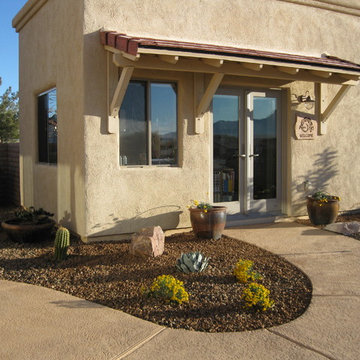
New plantings provide color, attract hummingbirds, and fit the space. Linda Strader
Foto de jardín de secano de estilo americano pequeño en primavera en patio trasero con exposición total al sol y adoquines de piedra natural
Foto de jardín de secano de estilo americano pequeño en primavera en patio trasero con exposición total al sol y adoquines de piedra natural
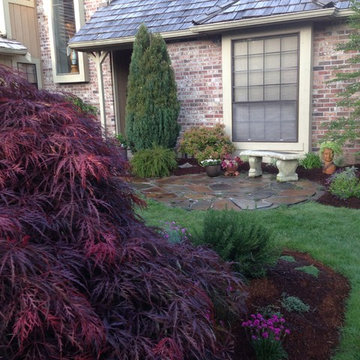
Update existing front garden to include courtyard seating.
Modelo de camino de jardín de secano mediterráneo pequeño en verano en patio delantero con exposición total al sol y adoquines de piedra natural
Modelo de camino de jardín de secano mediterráneo pequeño en verano en patio delantero con exposición total al sol y adoquines de piedra natural
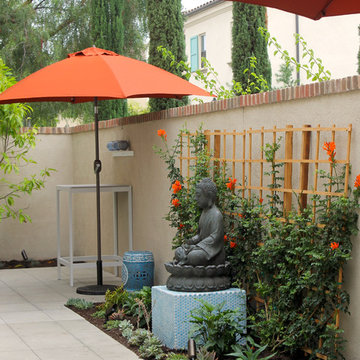
The owners style is very clean and modern and they wanted the same look for the outside as they have inside. Orange and blue are the interior accents. The espalier of Cape Honeysuckle will grow tall behind the Buddah. From inside the blue tiled block contrasts well with the orange flowers of the honeysuckle. Succulents and Agaves fill the bottom. The rest of the plants are muted and calm. We transplanted fruit trees to the sunny wall.
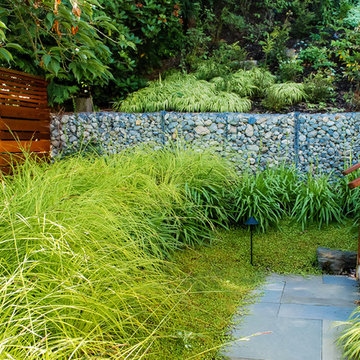
A small space was reimagined for clients on Lake Washington by Landscape Architect Mark S. Garff. In this photo a gabion basket wall holds back the steep slope, creating a flat garden area for viewing. A new horizontal board fence adds privacy and creates an intimate seating area at the water's edge.
Photos by Mark S. Garff.
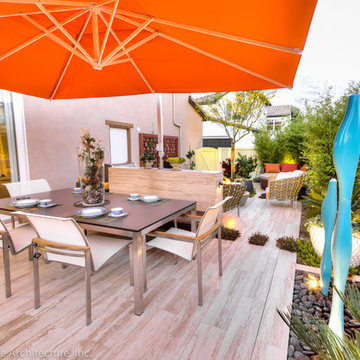
Photography by Studio H Landscape Architecture & COCO Gallery. Post processing by Isabella Li.
Imagen de jardín de secano moderno pequeño en patio trasero con fuente, adoquines de piedra natural y exposición parcial al sol
Imagen de jardín de secano moderno pequeño en patio trasero con fuente, adoquines de piedra natural y exposición parcial al sol
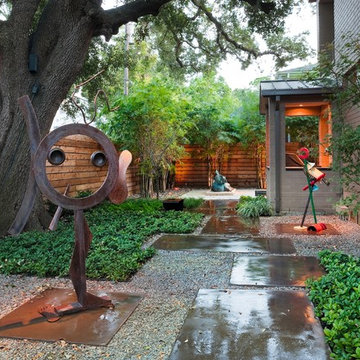
A family in West University contacted us to design a contemporary Houston landscape for them. They live on a double lot, which is large for that neighborhood. They had built a custom home on the property, and they wanted a unique indoor-outdoor living experience that integrated a modern pool into the aesthetic of their home interior.
This was made possible by the design of the home itself. The living room can be fully opened to the yard by sliding glass doors. The pool we built is actually a lap swimming pool that measures a full 65 feet in length. Not only is this pool unique in size and design, but it is also unique in how it ties into the home. The patio literally connects the living room to the edge of the water. There is no coping, so you can literally walk across the patio into the water and start your swim in the heated, lighted interior of the pool.
Even for guests who do not swim, the proximity of the water to the living room makes the entire pool-patio layout part of the exterior design. This is a common theme in modern pool design.
The patio is also notable because it is constructed from stones that fit so tightly together the joints seem to disappear. Although the linear edges of the stones are faintly visible, the surface is one contiguous whole whose linear seamlessness supports both the linearity of the home and the lengthwise expanse of the pool.
While the patio design is strictly linear to tie the form of the home to that of the pool, our modern pool is decorated with a running bond pattern of tile work. Running bond is a design pattern that uses staggered stone, brick, or tile layouts to create something of a linear puzzle board effect that captures the eye. We created this pattern to compliment the brick work of the home exterior wall, thus aesthetically tying fine details of the pool to home architecture.
At the opposite end of the pool, we built a fountain into the side of the home's perimeter wall. The fountain head is actually square, mirroring the bricks in the wall. Unlike a typical fountain, the water here pours out in a horizontal plane which even more reinforces the theme of the quadrilateral geometry and linear movement of the modern pool.
We decorated the front of the home with a custom garden consisting of small ground cover plant species. We had to be very cautious around the trees due to West U’s strict tree preservation policies. In order to avoid damaging tree roots, we had to avoid digging too deep into the earth.
The species used in this garden—Japanese Ardesia, foxtail ferns, and dwarf mondo not only avoid disturbing tree roots, but they are low-growth by nature and highly shade resistant. We also built a gravel driveway that provides natural water drainage and preserves the root zone for trees. Concrete pads cross the driveway to give the homeowners a sure-footing for walking to and from their vehicles.
4.621 fotos de jardines de secano pequeños
9