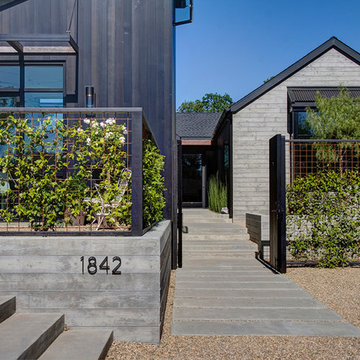633 fotos de jardines de estilo de casa de campo en patio
Filtrar por
Presupuesto
Ordenar por:Popular hoy
41 - 60 de 633 fotos
Artículo 1 de 3
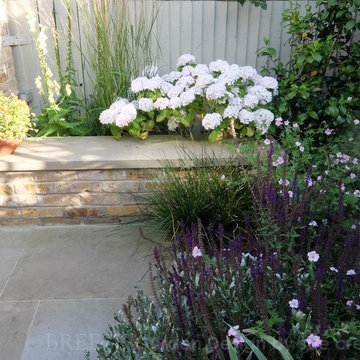
This was the garden a year later, when everything had grown really well. Hydrangea Madame Emile Mouliere, Calamagrostis 'Karl Foerster' and Digitalis lutea give height behind the bench.
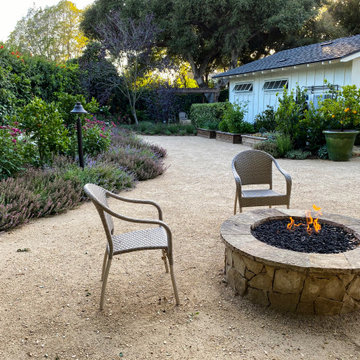
The fire pit is ready for a cozy evening of stargazing and conversation.
Here you can see the raised garden beds full of herbs and flowers and the herbal borders of thyme, sage, lavender, nepeta and teucrium.
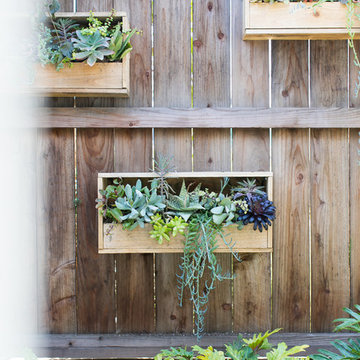
A 1940's bungalow was renovated and transformed for a small family. This is a small space - 800 sqft (2 bed, 2 bath) full of charm and character. Custom and vintage furnishings, art, and accessories give the space character and a layered and lived-in vibe. This is a small space so there are several clever storage solutions throughout. Vinyl wood flooring layered with wool and natural fiber rugs. Wall sconces and industrial pendants add to the farmhouse aesthetic. A simple and modern space for a fairly minimalist family. Located in Costa Mesa, California. Photos: Ryan Garvin
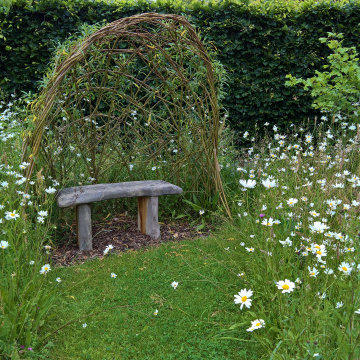
Small garden with native perennial flower meadow and woven willow arbour and seat
Modelo de camino de jardín de estilo de casa de campo pequeño en patio con con madera
Modelo de camino de jardín de estilo de casa de campo pequeño en patio con con madera
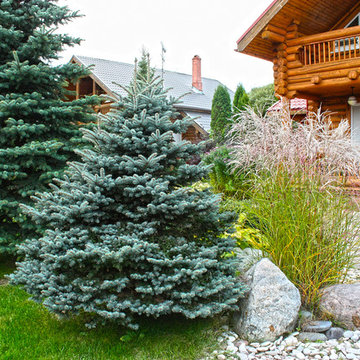
Ландшафтная композиция с элементами рокария в стиле Кантри тонко подчеркивает архитектуру деревянного дома.
Автор проекта: Алена Арсеньева. Реализация проекта и ведение работ - Владимир Чичмарь
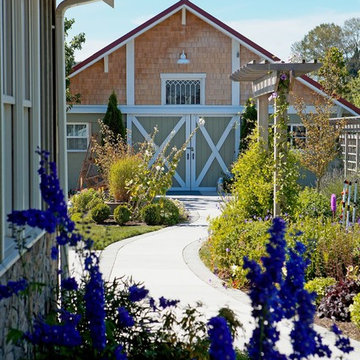
Looking from the kitchen courtyard, a winding walkway connects to a patio off a renovated milk barn used as a guest house. Trellis and gardens flank the pathway and separate walk from the play lawns to the north. Careful alignment of the paths tie together the various elements of the architecture. This farmstead is located in the Northwest corner of Washington State. Photos by Ian Gleadle
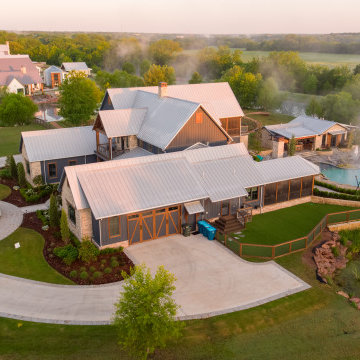
This Caviness project for a modern farmhouse design in a community-based neighborhood called The Prairie At Post in Oklahoma. This complete outdoor design includes a large swimming pool with waterfalls, an underground slide, stream bed, glass tiled spa and sun shelf, native Oklahoma flagstone for patios, pathways and hand-cut stone retaining walls, lush mature landscaping and landscape lighting, a prairie grass embedded pathway design, embedded trampoline, all which overlook the farm pond and Oklahoma sky. This project was designed and installed by Caviness Landscape Design, Inc., a small locally-owned family boutique landscape design firm located in Arcadia, Oklahoma. We handle most all aspects of the design and construction in-house to control the quality and integrity of each project.
Film by Affordable Aerial Photo & Video
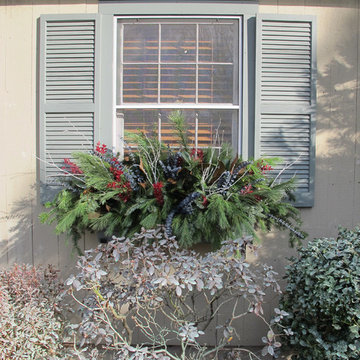
A winter window box that combines mixed firs and pine boughs with magnolia, eucalyptus, ruscus, and birch in a colorful arrangement that will last for weeks.
Austin Ganim Landscape Design, LLC
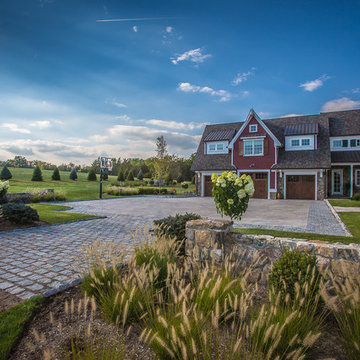
www.photolarissa.com
Diseño de acceso privado de estilo de casa de campo grande en patio con muro de contención y adoquines de piedra natural
Diseño de acceso privado de estilo de casa de campo grande en patio con muro de contención y adoquines de piedra natural
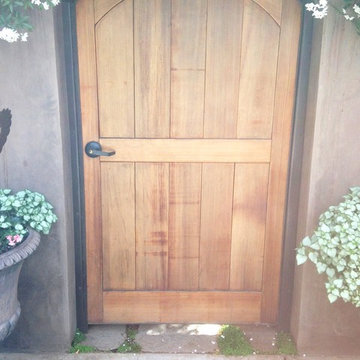
This custom-made cedar gate leads to a beautiful secret garden.
Ejemplo de camino de jardín de estilo de casa de campo de tamaño medio en patio
Ejemplo de camino de jardín de estilo de casa de campo de tamaño medio en patio
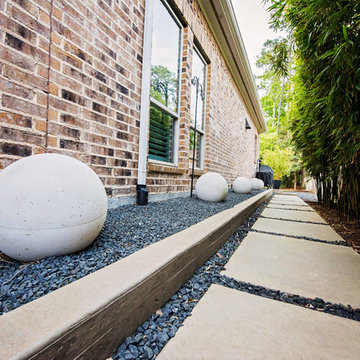
Imagen de camino de jardín de estilo de casa de campo de tamaño medio en otoño en patio con exposición parcial al sol y adoquines de hormigón
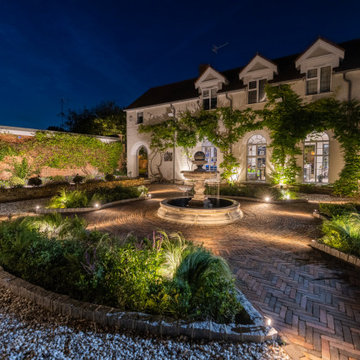
Designed by our passionate team of designers. We were instructed to help in the design and delivery of this landscape and architectural project. Looking to transform the landscape and entrance of this unique surrey estate.
Forging a strong connection with the architecture and landscape was a key part of this project. Focusing on the arrival point to create a welcoming and inspiring entrance to the family and guests. Pockets of green divide the entrance space and direct the guests through the front garden. The resulting garden provides a welcoming and striking scene.
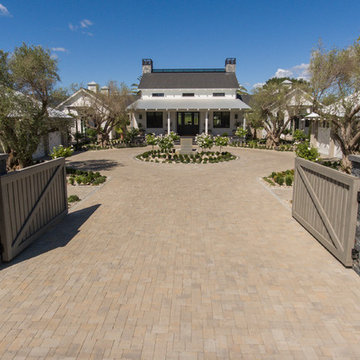
Diseño de jardín campestre grande en primavera en patio con exposición total al sol y adoquines de ladrillo
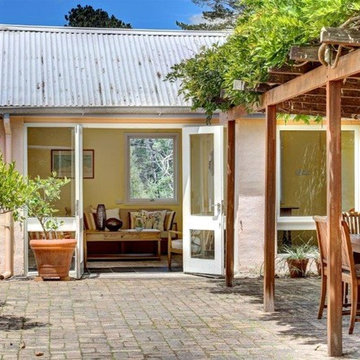
Shane Harris. www.archimagery.com.au
Imagen de jardín de secano campestre de tamaño medio en primavera en patio con muro de contención, exposición parcial al sol y adoquines de piedra natural
Imagen de jardín de secano campestre de tamaño medio en primavera en patio con muro de contención, exposición parcial al sol y adoquines de piedra natural
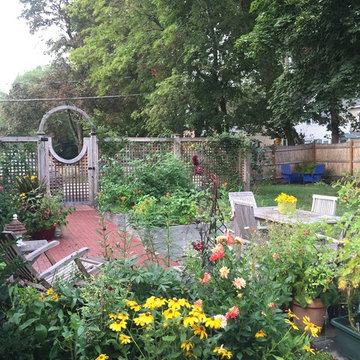
Diseño de jardín de estilo de casa de campo pequeño en verano en patio con exposición total al sol, adoquines de ladrillo, huerto y jardín francés
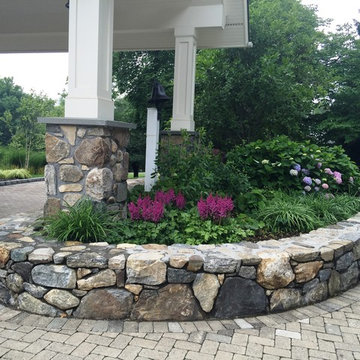
Pool area renovation including new stone terrace,wall,columns,steps and full landscape
Ejemplo de camino de jardín de estilo de casa de campo de tamaño medio en verano en patio con exposición reducida al sol y adoquines de piedra natural
Ejemplo de camino de jardín de estilo de casa de campo de tamaño medio en verano en patio con exposición reducida al sol y adoquines de piedra natural
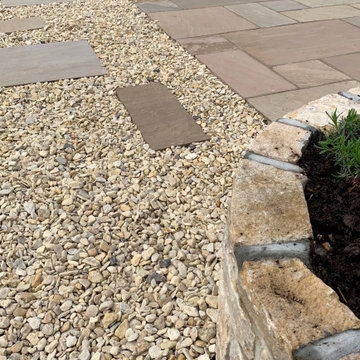
Raj Green Sandstone mixed size paving extends towards the house providing an open entertaining space. Gravel alongside adds texture.
Imagen de acceso privado de estilo de casa de campo de tamaño medio en verano en patio con camino de entrada, exposición total al sol y adoquines de piedra natural
Imagen de acceso privado de estilo de casa de campo de tamaño medio en verano en patio con camino de entrada, exposición total al sol y adoquines de piedra natural
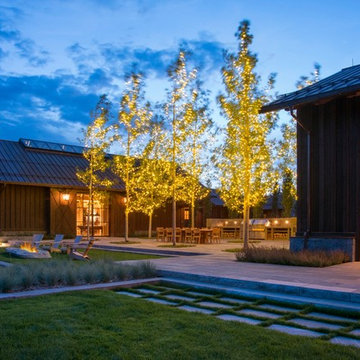
D.A. Horchner / Design Workshop, Inc.
Ejemplo de camino de jardín campestre grande en verano en patio con jardín francés, exposición parcial al sol y adoquines de piedra natural
Ejemplo de camino de jardín campestre grande en verano en patio con jardín francés, exposición parcial al sol y adoquines de piedra natural
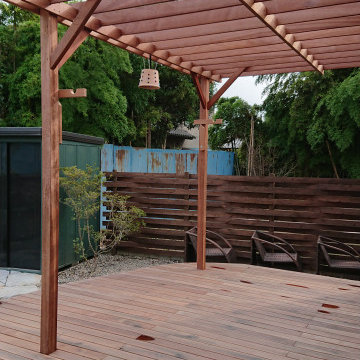
ウッデッキの上には大きなパーゴラを設置
夏はターフを取り付け
日よけになるようにデザインしています。
物干し竿用の持ち手や
テラコッタ植木鉢にビー玉をはめ込んだ
オリジナル照明が庭に彩を与えています。
Diseño de pista deportiva descubierta campestre de tamaño medio en verano en patio con jardín de macetas, exposición total al sol y adoquines de piedra natural
Diseño de pista deportiva descubierta campestre de tamaño medio en verano en patio con jardín de macetas, exposición total al sol y adoquines de piedra natural
633 fotos de jardines de estilo de casa de campo en patio
3
