1.125 fotos de jardines costeros con adoquines de piedra natural
Filtrar por
Presupuesto
Ordenar por:Popular hoy
181 - 200 de 1125 fotos
Artículo 1 de 3
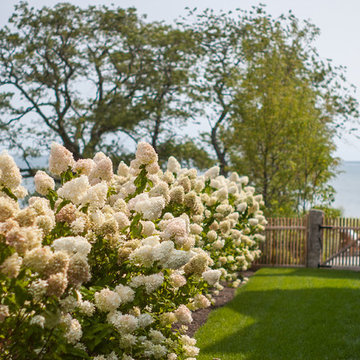
Hydrangea paniculata hedge
Photo by Pete Cadieux
Diseño de camino de jardín marinero grande en patio trasero con exposición total al sol y adoquines de piedra natural
Diseño de camino de jardín marinero grande en patio trasero con exposición total al sol y adoquines de piedra natural
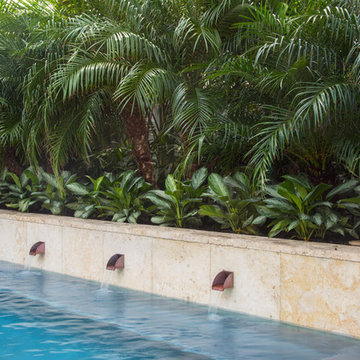
Tamara Alvarez
Imagen de jardín costero de tamaño medio en patio trasero con jardín francés, exposición total al sol y adoquines de piedra natural
Imagen de jardín costero de tamaño medio en patio trasero con jardín francés, exposición total al sol y adoquines de piedra natural
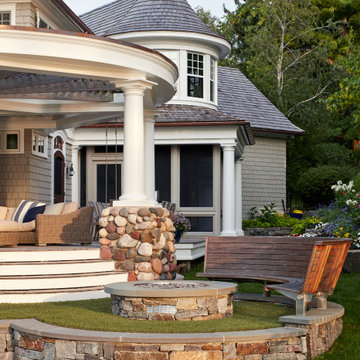
The extensive renovation of this coastal shingle-style residence included the addition of a pool, stone walls, and fire feature; all done with authentic natural stone from New England. Featured is ORIJIN STONE's Wolfeboro™ Granite wall stone and veneer as well as our Premium Bluestone Clear Color Natural Cleft paving, pool coping, custom radius treads, and fire surround.
Landscape Design & Install: Keenan & Sveiven, Inc.
Architecture: TEA2 Architects
Photography: Corey Gaffer Photography
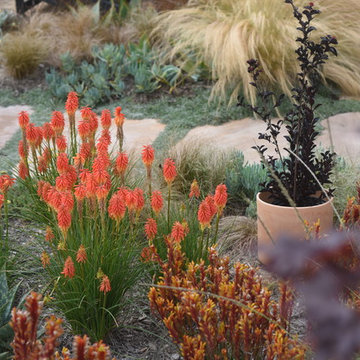
The warm colors complement the cool green and blue colors and are punctuated by the dark browns (here by a black diamond red crape myrtle)
Foto de camino de jardín de secano costero pequeño en patio delantero con exposición total al sol y adoquines de piedra natural
Foto de camino de jardín de secano costero pequeño en patio delantero con exposición total al sol y adoquines de piedra natural
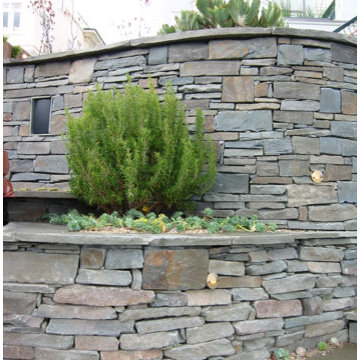
Designer event- Annual San Francisco designer showcase.
*Design director- Chris Jacobson
*Landscape contractor- Garden Route
*Metal vine screens on terrace-Greenscreen
*Roof planters-Planter Technology
*Metallic planters- International Art Properties, Inc
*Terrace furniture- Henry Hall Designs
*Cast bronze terrace railings- Roger W. Stoller
*Bronze gate, hand rail, pelican sculpture- W.J. Sorich Metalsmith
*Metal sculpture bench- William Wareham
*Photo- Chris Jacobson, GardenArt group
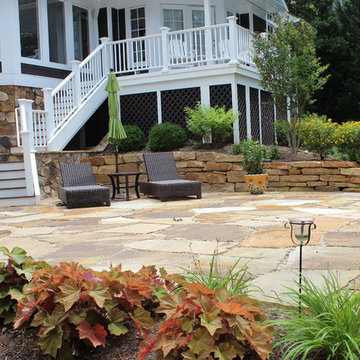
This large patio space is constructed to be as environmentally friendly as possible.
Large slabs of Tennessee Crab Orchard flagstone are set on a deep gravel base to create a permeable patio. The spaces between the slabs are filled with small rounded stones which blend nicely with the color of the stone and allow rainwater to flow between them to the gravel bed beneath the patio.
Planting beds surrounding the patio space are densely planted with a mix of perennials, flowering shrubs and evergreens. The plantings were carefully chosen so their colors also echo and complement the stone colors.
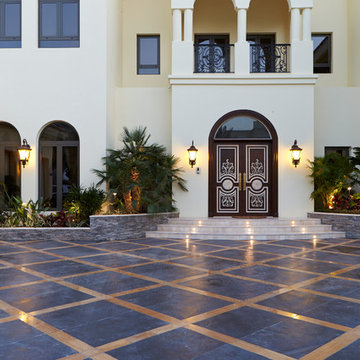
Modelo de acceso privado costero de tamaño medio en verano en patio delantero con exposición total al sol y adoquines de piedra natural
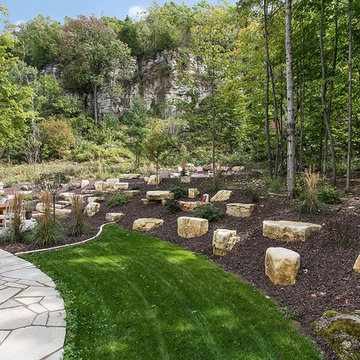
Diseño de jardín marinero grande en patio trasero con adoquines de piedra natural
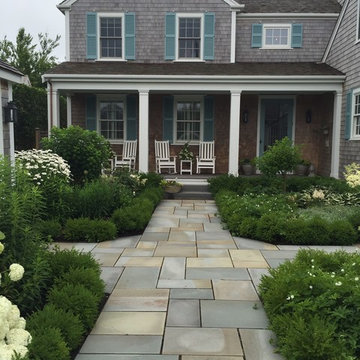
Challenge: How to plant the four quadrants of the kitchen garden – which each received different amounts of sun - to achieve a cohesive and unifying design.
Solution: Create an all-white garden to help unify the design, edge each bed in small boxwoods so each appeared bed appeared similar, and place a tall focal point in the center of each quadrant.
The resulting entryway kitchen garden is a welcoming and unified space. Brimming with color and variety, the plants beckon visitors to take in their beauty and sensory delights as they make their way to the front door. Once inside, the garden becomes a harmonizing extension of the home it graces.
Photography by Michael Partenio
Featured in “A Nantucket Home Designed for Family Gatherings” by Stacy Kunstel, New England Home Magazine, March-April 2017, and on the website:
http://www.nehomemag.com/nantucket-home-designed-family-gatherings/
Architect: Thomas Catalano and Kerri Byrne, Catalano Architects
Interior design: Nancy Serafini
Builder: Les Fey and Will Gorman, Les Fey Millwork
Landscape Design: Patricia Dunn, Sabrina Design
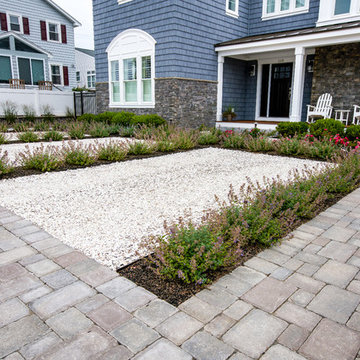
The client asked us to create a low maintenance, highly functional front entry to this beachfront retreat. As with most beach homes, guest parking is critical and creating an easy to navigate parking area is paramount to design success. We chose to maximize the front yard without turning it into a parking lot. Native crushed stone parking pads surrounded by sun loving, drought tolerant plants create exactly what the client was looking for.
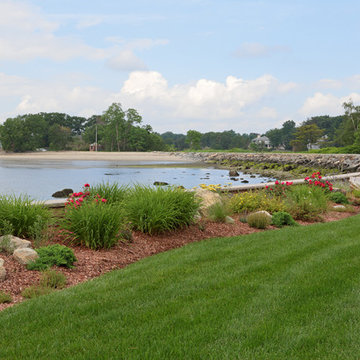
A lovely salt tolerant garden along the property's waterfront enhances the seawall while not blocking the water view.
Fisher Hart(photo)
Ejemplo de jardín marinero grande en verano en patio trasero con exposición total al sol, jardín francés, muro de contención y adoquines de piedra natural
Ejemplo de jardín marinero grande en verano en patio trasero con exposición total al sol, jardín francés, muro de contención y adoquines de piedra natural
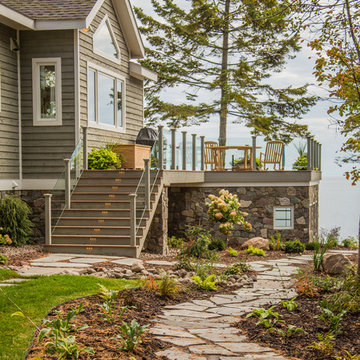
Mary Rasch Photography
Ejemplo de jardín costero con exposición parcial al sol y adoquines de piedra natural
Ejemplo de jardín costero con exposición parcial al sol y adoquines de piedra natural
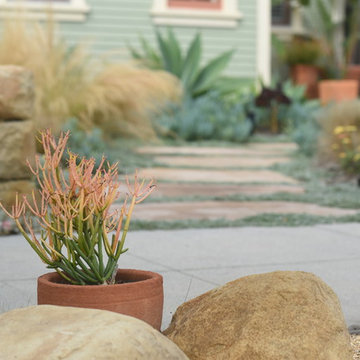
Sticks on Fire (Euphorbia tirucalli) in a small pot are very drought tolerant. The color tends to fade closer to yellow in the summer, and becomes redder in the winter and color is always best when grown in full sun.
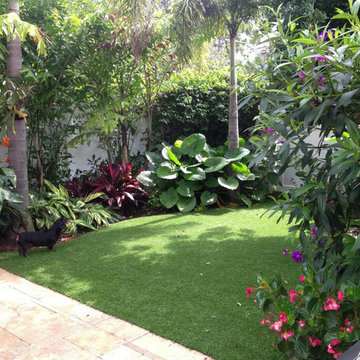
photos by Jennifer Greco
Foto de jardín de secano costero pequeño en invierno en patio trasero con exposición parcial al sol y adoquines de piedra natural
Foto de jardín de secano costero pequeño en invierno en patio trasero con exposición parcial al sol y adoquines de piedra natural
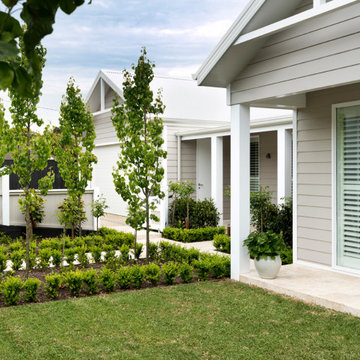
Landscape design & construction; Bayon Gardens
Photography; Patrick Redmond Photography
Imagen de jardín marinero de tamaño medio en patio delantero con jardín francés y adoquines de piedra natural
Imagen de jardín marinero de tamaño medio en patio delantero con jardín francés y adoquines de piedra natural
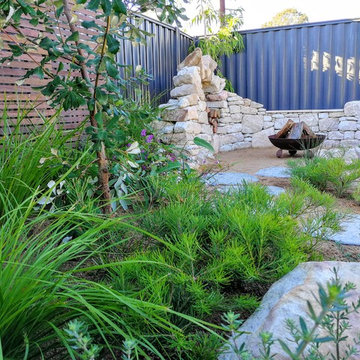
Queensland Garden Expo 2018 Award-winning Display Garden. Dry stack sandstone wall with seat and moon gate surrounding weathered steel fire pit. Natural stone steppers. Australian native coastal planting scheme. Weathered steel edging. Decomposed granite surface.
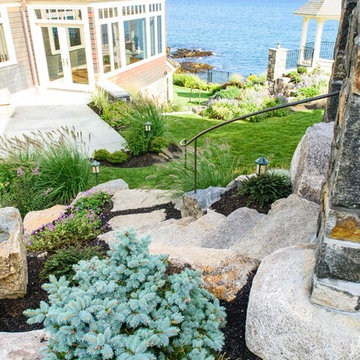
Imagen de jardín marinero de tamaño medio en patio trasero con muro de contención y adoquines de piedra natural
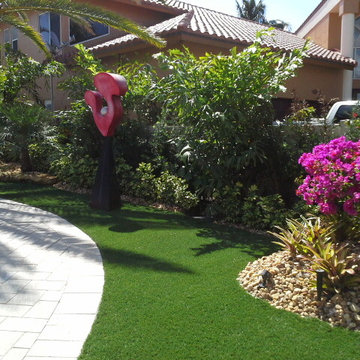
broward landscape
Imagen de jardín marinero extra grande en patio delantero con exposición total al sol y adoquines de piedra natural
Imagen de jardín marinero extra grande en patio delantero con exposición total al sol y adoquines de piedra natural
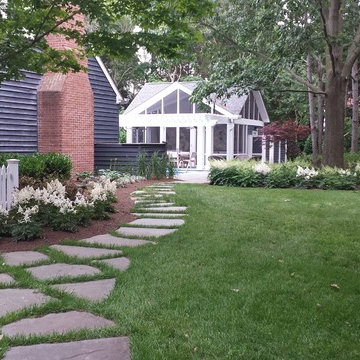
Ejemplo de camino de jardín costero grande en primavera en patio lateral con exposición parcial al sol y adoquines de piedra natural
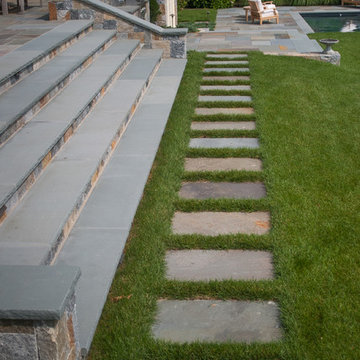
Bluestone steppers in lawn connecting raised patio to the pool area
Photo by Pete Cadieux
Imagen de jardín costero grande en patio trasero con exposición total al sol y adoquines de piedra natural
Imagen de jardín costero grande en patio trasero con exposición total al sol y adoquines de piedra natural
1.125 fotos de jardines costeros con adoquines de piedra natural
10