336 fotos de jardines con todos los materiales de valla
Filtrar por
Presupuesto
Ordenar por:Popular hoy
1 - 20 de 336 fotos
Artículo 1 de 3
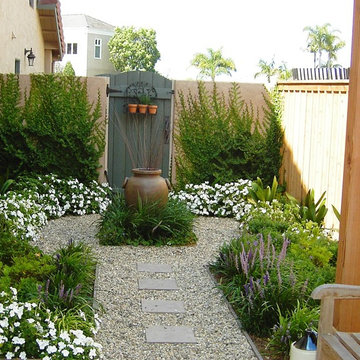
A once forgotten side yard turns into a charming gravel garden
Martin Residence
Cardiff by the Sea, Ca
Modelo de jardín mediterráneo pequeño en patio lateral con jardín francés
Modelo de jardín mediterráneo pequeño en patio lateral con jardín francés
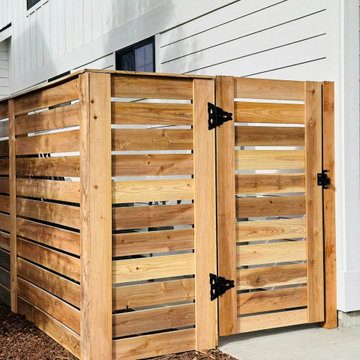
Wood fence with boards horizontal instead of vertical with spacing for air movement. Definitely not your average fence! You could also do horizontal with no spaces for more privacy.
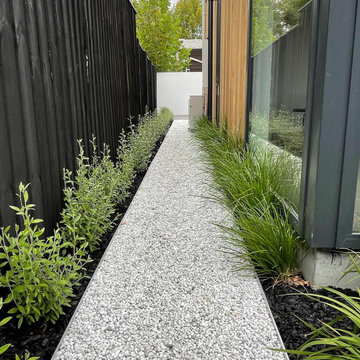
Beautiful stone path leading to the exterior service area.
Modelo de jardín de secano minimalista pequeño en invierno en patio lateral con camino de entrada, exposición reducida al sol, piedra decorativa y con madera
Modelo de jardín de secano minimalista pequeño en invierno en patio lateral con camino de entrada, exposición reducida al sol, piedra decorativa y con madera
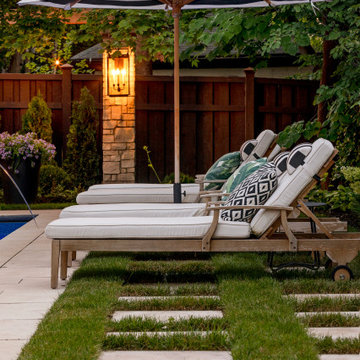
Modelo de jardín de estilo americano de tamaño medio en verano en patio trasero con jardín francés, macetero elevado, exposición total al sol, adoquines de piedra natural y con madera
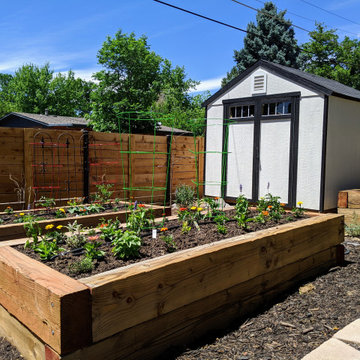
Ejemplo de jardín campestre de tamaño medio en patio trasero con huerto, exposición total al sol, adoquines de ladrillo y con madera
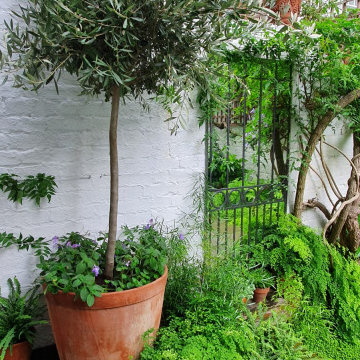
Container planting is scattered around with annual planting for year-round interest, where a large Olive tree provides height.
Diseño de jardín romántico pequeño en patio trasero con parterre de flores, exposición parcial al sol y con madera
Diseño de jardín romántico pequeño en patio trasero con parterre de flores, exposición parcial al sol y con madera

I built this on my property for my aging father who has some health issues. Handicap accessibility was a factor in design. His dream has always been to try retire to a cabin in the woods. This is what he got.
It is a 1 bedroom, 1 bath with a great room. It is 600 sqft of AC space. The footprint is 40' x 26' overall.
The site was the former home of our pig pen. I only had to take 1 tree to make this work and I planted 3 in its place. The axis is set from root ball to root ball. The rear center is aligned with mean sunset and is visible across a wetland.
The goal was to make the home feel like it was floating in the palms. The geometry had to simple and I didn't want it feeling heavy on the land so I cantilevered the structure beyond exposed foundation walls. My barn is nearby and it features old 1950's "S" corrugated metal panel walls. I used the same panel profile for my siding. I ran it vertical to match the barn, but also to balance the length of the structure and stretch the high point into the canopy, visually. The wood is all Southern Yellow Pine. This material came from clearing at the Babcock Ranch Development site. I ran it through the structure, end to end and horizontally, to create a seamless feel and to stretch the space. It worked. It feels MUCH bigger than it is.
I milled the material to specific sizes in specific areas to create precise alignments. Floor starters align with base. Wall tops adjoin ceiling starters to create the illusion of a seamless board. All light fixtures, HVAC supports, cabinets, switches, outlets, are set specifically to wood joints. The front and rear porch wood has three different milling profiles so the hypotenuse on the ceilings, align with the walls, and yield an aligned deck board below. Yes, I over did it. It is spectacular in its detailing. That's the benefit of small spaces.
Concrete counters and IKEA cabinets round out the conversation.
For those who cannot live tiny, I offer the Tiny-ish House.
Photos by Ryan Gamma
Staging by iStage Homes
Design Assistance Jimmy Thornton
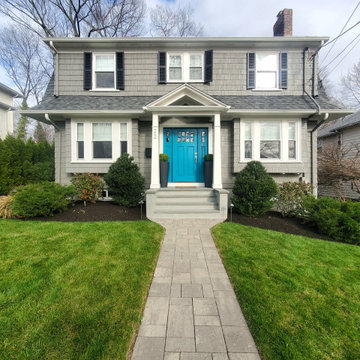
Ejemplo de jardín moderno de tamaño medio en primavera en patio delantero con camino de entrada, adoquines de piedra natural y con piedra
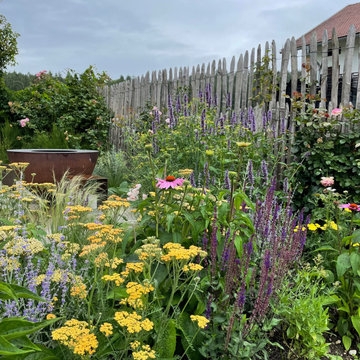
Modernität trifft auf Bauerngartenflair... individuell, farbenfroh, naturnah, bienenfreundlich. Die Bepflanzung ist auf den Bildern 2 Monate alt.
Foto de jardín actual extra grande en verano en patio lateral con exposición total al sol, adoquines de hormigón y con madera
Foto de jardín actual extra grande en verano en patio lateral con exposición total al sol, adoquines de hormigón y con madera
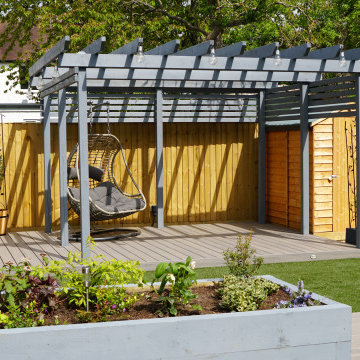
Karl put together a garden design that met all their wants and needs. Removing the massive storage unit gave back over half of the garden space. This left behind a concrete pad that made a perfect base to install the no maintenance Trex composite decking. Karl is a TrexPro making this Trex Deck warrantied for 25 years. Following the low maintenance theme, Karl chose to use Namgrass artificial lawn around the decking. This grass even has a 10mm foam layer underneath to make it really comfy underfoot.
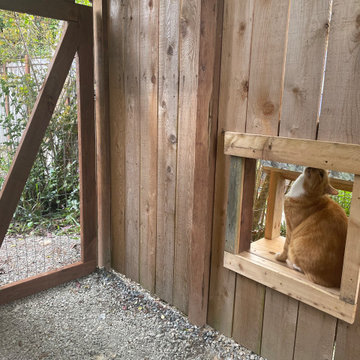
A catio in the side yard with a bay window into the neighbors garden. The low setting keeps the area private for the humans.
Foto de jardín pequeño en patio lateral con con madera
Foto de jardín pequeño en patio lateral con con madera
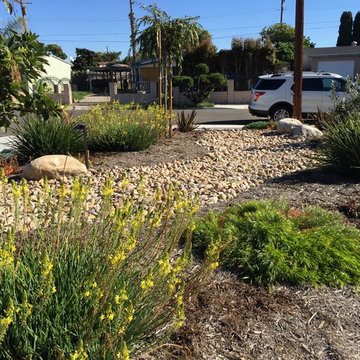
This is a turf-removal project in San Diego that will save the homeowner hundreds of dollars in water savings per year.
By Tony Vitale
Ejemplo de acceso privado clásico renovado de tamaño medio en verano en patio delantero con exposición total al sol, mantillo, roca decorativa y con madera
Ejemplo de acceso privado clásico renovado de tamaño medio en verano en patio delantero con exposición total al sol, mantillo, roca decorativa y con madera
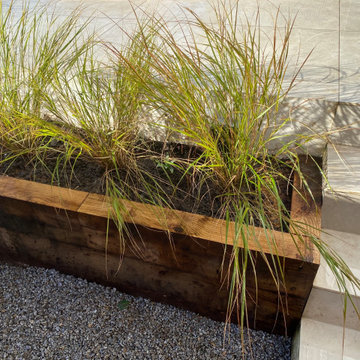
Raised Oak Beds with decorative grasses
Imagen de jardín mediterráneo pequeño en primavera en patio trasero con macetero elevado, exposición parcial al sol y con madera
Imagen de jardín mediterráneo pequeño en primavera en patio trasero con macetero elevado, exposición parcial al sol y con madera
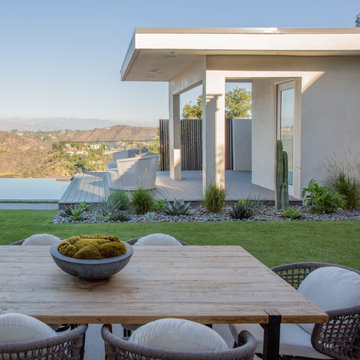
Diseño de jardín de secano moderno de tamaño medio en verano en patio trasero con camino de entrada, exposición total al sol, entablado y con metal
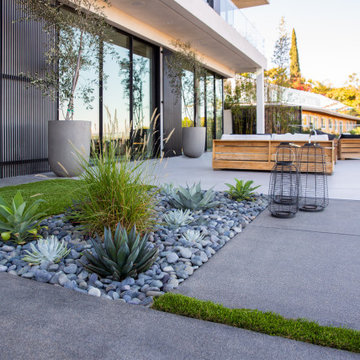
Ejemplo de jardín de secano minimalista de tamaño medio en verano en patio trasero con roca decorativa, exposición total al sol, piedra decorativa y con metal
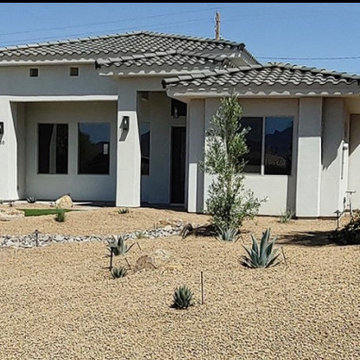
Imagen de acceso privado moderno pequeño en verano en patio delantero con paisajismo estilo desértico, exposición total al sol, adoquines de piedra natural y todos los materiales de valla
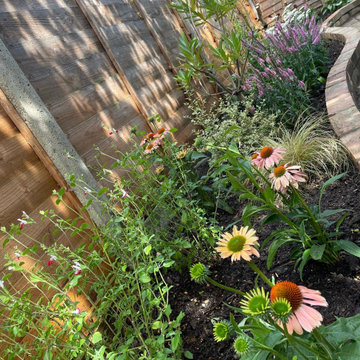
After removing the over grown shrubs, we planted pretty perennials to provide seasonal interest all year round, which is also low maintenance.
Diseño de jardín de secano de estilo americano pequeño en verano en patio trasero con macetero elevado, exposición parcial al sol, adoquines de ladrillo y con madera
Diseño de jardín de secano de estilo americano pequeño en verano en patio trasero con macetero elevado, exposición parcial al sol, adoquines de ladrillo y con madera
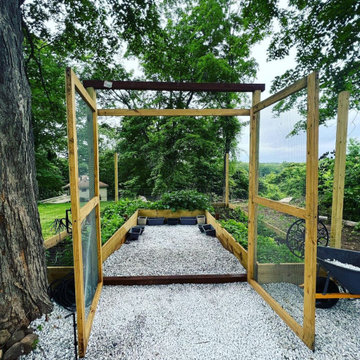
Create your ideal summer retreat with a vibrant vegetable garden project! Utilize raised beds and drip irrigation to cultivate a lush, organic oasis in your backyard. From juicy tomatoes to crisp cucumbers, savor the flavors of summer with homegrown produce. Embrace the sun-kissed season and embark on your green journey today!

Ejemplo de jardín retro pequeño en verano en patio delantero con jardín francés, borde del césped, exposición parcial al sol y con madera
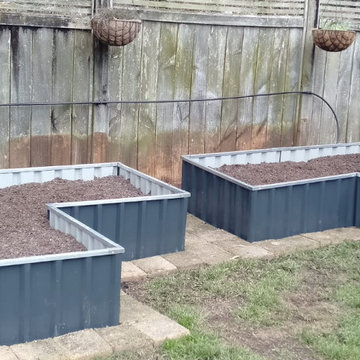
Diseño de jardín de secano pequeño en verano en patio trasero con macetero elevado, exposición total al sol, adoquines de ladrillo y con madera
336 fotos de jardines con todos los materiales de valla
1