5.454 fotos de jardines con parterre de flores
Filtrar por
Presupuesto
Ordenar por:Popular hoy
1 - 20 de 5454 fotos
Artículo 1 de 2
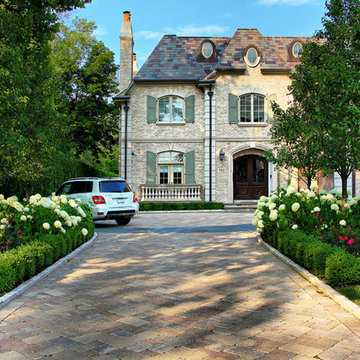
Glencoe Residence Landscape. Brick Paver Driveway with Bluestone Motorcourt Border, Radiant Snow Melt Heat System, French Inspired Formal Entrance Landscape, Low Voltage Lighting, and Irrigation. Entire property Constructed by: Arrow. Designed by: Marco Romani, RLA - Landscape Architect.
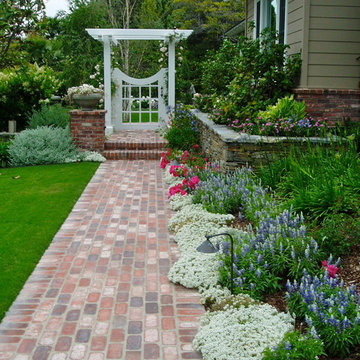
Rancho Santa Fe landscape cottage traditional ranch house..with used brick, sydney peak flagstone ledgerstone and professionally installed and designed by Rob Hill, landscape architect - Hill's Landscapes- the design build company.
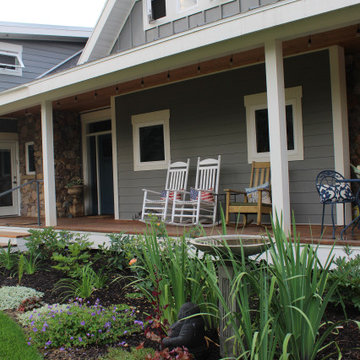
Modelo de jardín de estilo de casa de campo de tamaño medio en verano en patio delantero con jardín francés, parterre de flores y exposición parcial al sol
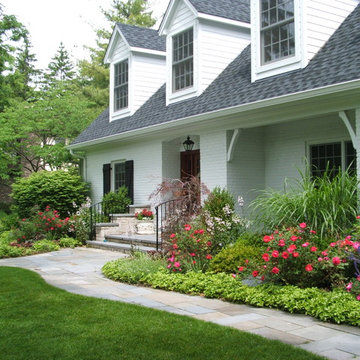
Modelo de jardín tradicional en patio delantero con adoquines de piedra natural y parterre de flores
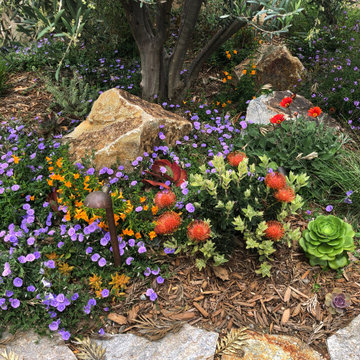
Boulders and a riot of California native and climate appropriate drought tolerant plants create a joyous garden.
Imagen de jardín de secano ecléctico pequeño en primavera en patio delantero con parterre de flores, exposición total al sol, adoquines de piedra natural y con piedra
Imagen de jardín de secano ecléctico pequeño en primavera en patio delantero con parterre de flores, exposición total al sol, adoquines de piedra natural y con piedra
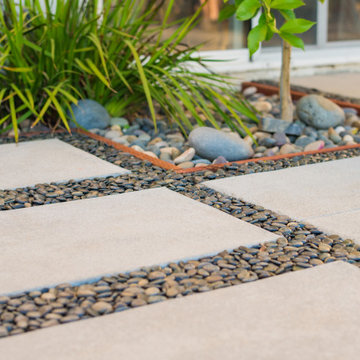
We installed a Concrete Patio With Glued Pebbles lodged in the spacing between the concrete Pads. We Planted some Perennials not obscure the windows and softened the Stucco house walls.
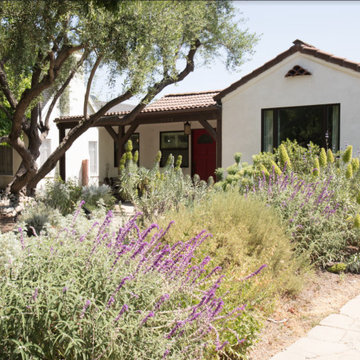
Ultimate backyard escape. Never mowed. Watered once a week. Gorgeous mediterranean garden for a contemporary lifestyle.
Diseño de jardín de secano mediterráneo grande en verano en patio trasero con parterre de flores, exposición total al sol y gravilla
Diseño de jardín de secano mediterráneo grande en verano en patio trasero con parterre de flores, exposición total al sol y gravilla
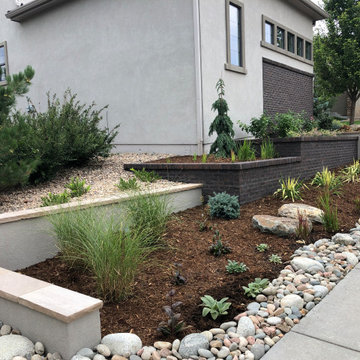
All new xeric, low water plantings and planting beds. Walls were faced with stucco and brick to match the home, and capped with dimensionally cut flagstone. Multi-color river rock and granite boulders bring us back to the mountains and provide more texture in these beds.
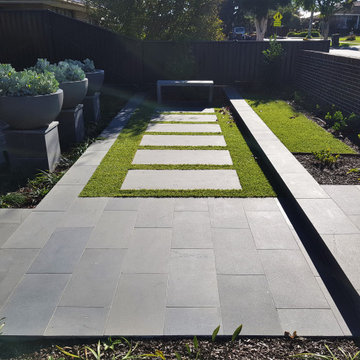
The job was very detailed and involved bluestone paving, aggregate concrete, granite alfresco, brick feature fence, floating seat cladded with bluestone, steel pergola, feature screens, planter boxes, pots, steppers, irrigation, synthetic turf, custom drainage, lighting and of course beautiful plants. Working with a sloping block was challenging however it was levelled precisely and accurately.
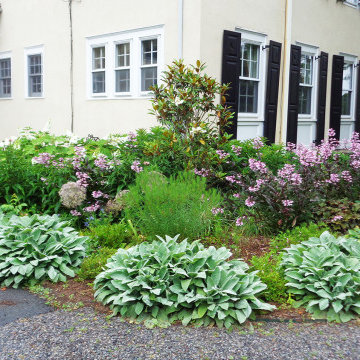
This courtyard garden shows varied colors and textures and is layered for interest from the border to the foundation of the house.
Foto de jardín de secano actual pequeño en verano en patio delantero con parterre de flores, exposición total al sol y gravilla
Foto de jardín de secano actual pequeño en verano en patio delantero con parterre de flores, exposición total al sol y gravilla
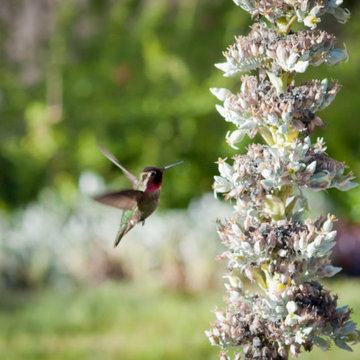
Hummingbirds are drawn to blooming succulents as well as the garden's Island Pitcher Sage, Manzanita and Western Redbud blooms.
Ejemplo de jardín de secano mediterráneo de tamaño medio en primavera en patio delantero con parterre de flores, exposición total al sol y gravilla
Ejemplo de jardín de secano mediterráneo de tamaño medio en primavera en patio delantero con parterre de flores, exposición total al sol y gravilla
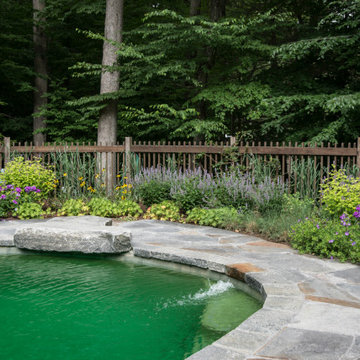
The pool area is now a colorful focal point of this secluded property, transforming the site into a lush garden room and private oasis screening neighbor views.
The pool area is now a focal point of this secluded property, transforming the site into a lush garden room and private oasis screening neighbor views.
-Plantings include a mix of Trees, Shrubs and drifts of Perennials and Ornamental Grasses
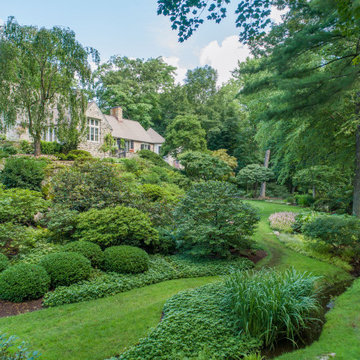
Side hillside/ lower garden bed.
Foto de jardín clásico grande en verano en ladera con jardín francés, parterre de flores y exposición total al sol
Foto de jardín clásico grande en verano en ladera con jardín francés, parterre de flores y exposición total al sol
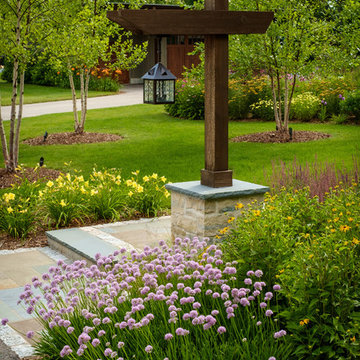
This cedar lamp post is set in a limestone masonry pier with bluestone cap. It is surrounded by long blooming perennials including 'Summer Beauty' allium.
Westhauser Photography
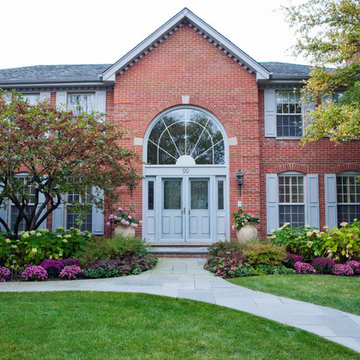
Photography by Linda Oyama Bryan
Ejemplo de jardín tradicional en patio delantero con parterre de flores
Ejemplo de jardín tradicional en patio delantero con parterre de flores

Flower lover garden
David Morello
Foto de jardín de estilo americano de tamaño medio en verano en patio delantero con adoquines de piedra natural y parterre de flores
Foto de jardín de estilo americano de tamaño medio en verano en patio delantero con adoquines de piedra natural y parterre de flores
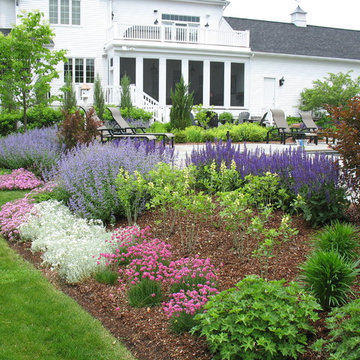
Rebecca Lindenmeyr
Diseño de jardín clásico en patio trasero con adoquines de piedra natural, jardín francés, exposición total al sol y parterre de flores
Diseño de jardín clásico en patio trasero con adoquines de piedra natural, jardín francés, exposición total al sol y parterre de flores
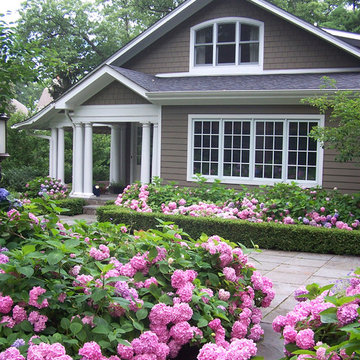
Foto de jardín clásico en patio delantero con adoquines de piedra natural y parterre de flores
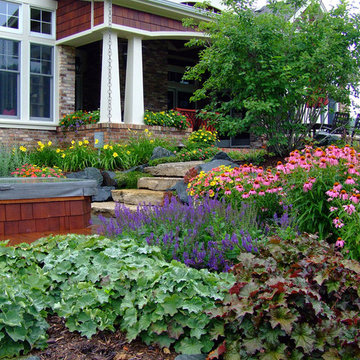
Modelo de jardín de estilo americano en patio delantero con parterre de flores
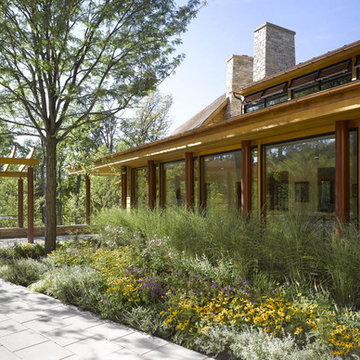
North Cove Residence
Shelburne, Vermont
We worked very closely with the architect to create a multi-generational home for grandparents, their daughter and 2 grandchildren providing both common and private outdoor space for both families. The 12.3 acre site sits facing north on the shore of Lake Champlain and has over 40 feet of grade change from the point of entry down to the lakeshore and contains many beautiful mature trees of hickory, maple, ash and butternut. The site offered opportunities to nestle the two houses into the slope, creating the ability for the architecture to step, providing a logical division of space for the two families to share. The landscape creates private areas for each family while also becoming the common fabric that knits the 2 households together. The natural terrain, sloping east to west, and the views to Lake Champlain became the basis for arranging volumes on the site. Working together the landscape architect and architect chose to locate the houses and outdoor spaces along an arc, emulating the shape of the adjacent bay. The eastern / uphill portion of the site contains a common entry point, pergola, auto court, garage and a one story residence for the grandparents. Given the northern climate this southwest facing alcove provided an ideal setting for pool, utilizing the west house and retaining wall to shield the lake breezes and extending the swimming season well into the fall.
Approximately one quarter of the site is classified as wetland and an even larger portion of the site is subject to seasonal flooding. The site program included a swimming pool, large outdoor terrace for entertaining, year-round access to the lakefront and an auto court large enough for guest parking and to serve as a place for grandchildren to ride bikes. In order to provide year-round access to the lake and not disrupt the natural movement of water, an elevated boardwalk was constructed of galvanized steel and cedar. The boardwalk extends the geometry of the lakeside terrace walls out to the lake, creating a sculptural division between natural wetland and lawn area.
Architect: Truex Cullins & Partners Architects
Image Credit: Westphalen Photography
5.454 fotos de jardines con parterre de flores
1