1.148 fotos de jardines con muro de contención y exposición reducida al sol
Filtrar por
Presupuesto
Ordenar por:Popular hoy
1 - 20 de 1148 fotos
Artículo 1 de 3
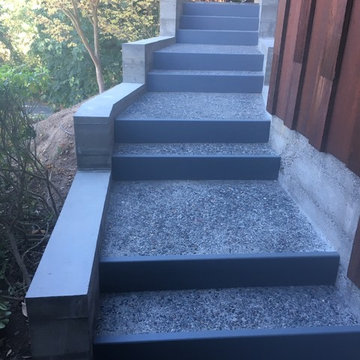
TLC
Imagen de jardín vintage pequeño en otoño en ladera con muro de contención, exposición reducida al sol y adoquines de hormigón
Imagen de jardín vintage pequeño en otoño en ladera con muro de contención, exposición reducida al sol y adoquines de hormigón
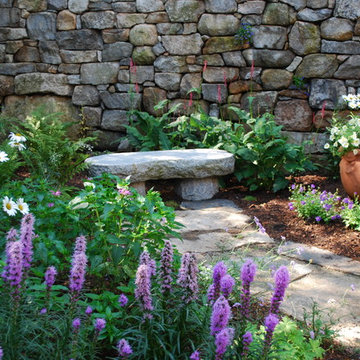
Foto de jardín clásico de tamaño medio en verano en patio delantero con muro de contención, adoquines de piedra natural y exposición reducida al sol
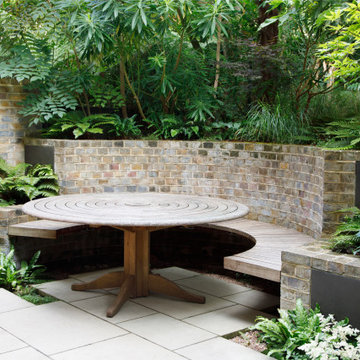
Bespoke circular table and curving bench backed by retaining wall clad in vintage brick.
Foto de jardín contemporáneo pequeño en patio trasero con muro de contención, exposición reducida al sol y adoquines de ladrillo
Foto de jardín contemporáneo pequeño en patio trasero con muro de contención, exposición reducida al sol y adoquines de ladrillo
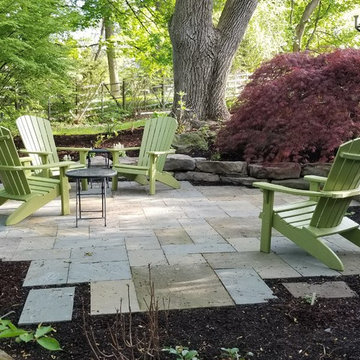
A fantastic outdoor entertaining area next to the spring house on this beautiful historic Doylestown property. Boulder walls and steps were used to fix the grade and a bluestone patio makes a great area for a fire pit and entertaining.
Nick Pugliese
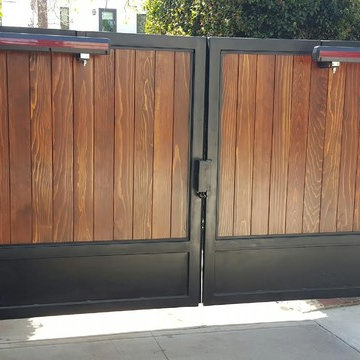
Foto de acceso privado minimalista pequeño en verano en patio delantero con muro de contención, exposición reducida al sol y adoquines de hormigón
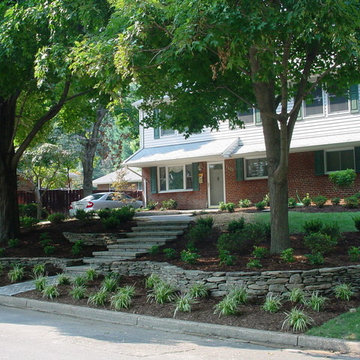
Dry stacked retaining walls are being used to terrace this front yard. We installed a paver front walkway as well through the new shade tolerant landscape plantings.
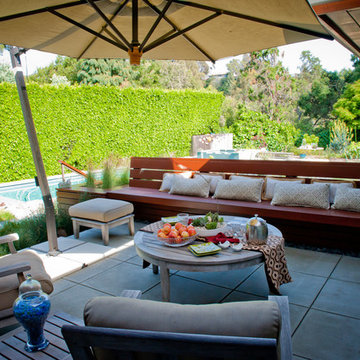
This built-in bench provides ample seating, matches the home's sorrel trim, and provides protection from the garden's signifiant level change. California native grasses border the patio, adding greenery that makes the seat color pop.
Photo: Lesly Hall Photography
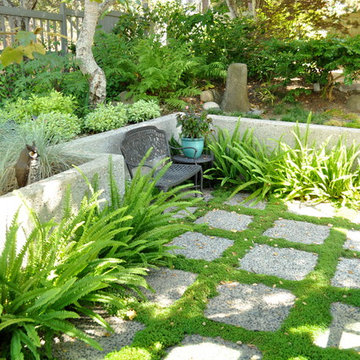
Ejemplo de jardín rústico de tamaño medio en verano con muro de contención, exposición reducida al sol y adoquines de hormigón
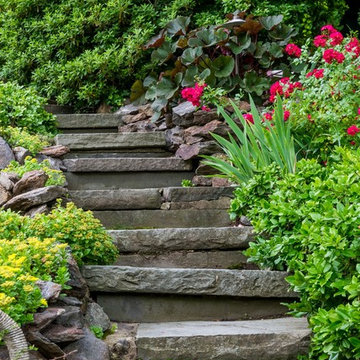
Like most growing families, this client wanted to lure everyone outside. And when the family went outdoors, they were hoping to find flamboyant color, delicious fragrance, freshly grilled food, fun play-spaces, and comfy entertaining areas waiting. Privacy was an imperative. Seems basic enough. But a heap of challenges stood in the way between what they were given upon arrival and the family's ultimate dreamscape.
Primary among the impediments was the fact that the house stands on a busy corner lot. Plus, the breakneck slope was definitely not playground-friendly. Fortunately, Westover Landscape Design rode to the rescue and literally leveled the playing field. Furthermore, flowing from space to space is a thoroughly enjoyable, ever-changing journey given the blossom-filled, year-around-splendiferous gardens that now hug the walkway and stretch out to the property lines. Soft evergreen hedges and billowing flowering shrubs muffle street noise, giving the garden within a sense of embrace. A fully functional (and frequently used) convenient outdoor kitchen/dining area/living room expand the house's floorplan into a relaxing, nature-infused on-site vacationland. Mission accomplished. With the addition of the stunning old-world stone fireplace and pergola, this amazing property is a welcome retreat for year round enjoyment. Mission accomplished.
Rob Cardillo for Westover Landscape Design, Inc.
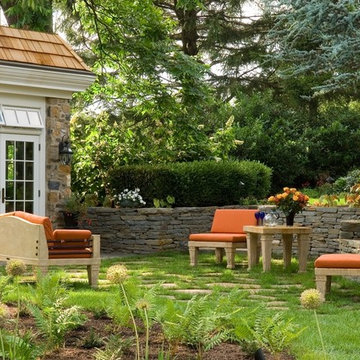
Ejemplo de jardín clásico de tamaño medio en patio trasero con exposición reducida al sol, jardín francés, muro de contención y adoquines de piedra natural
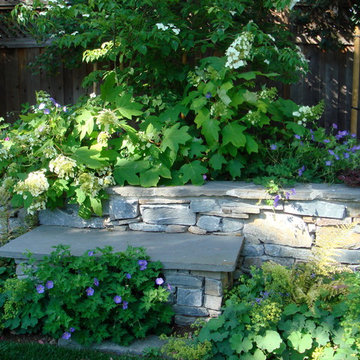
When the homeowners contacted Nancy Shanahan
of Sycamore Design, they wanted to enlist her expertise for one goal: to provide screening from the neighboring school and its construction projects. Little did they know, this small assignment would open the door to an
ongoing series of projects culminating in a garden that celebrates the seasons while supporting their family activities.
Both a tranquil respite and a platform for entertaining guests, these outdoor spaces are an extension of the homeowners' vibrant personalities, reaching playful functionality with the use of texture, movement, color, and even edibles. Their garden thrives today and continues to evolve with the recent addition of a cutting garden, a
sunken spa to replace their trampoline, and a fire pit to activate the area beneath their majestic oak tree.
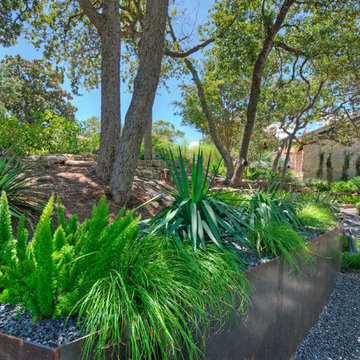
Modelo de jardín de secano moderno grande en primavera en patio trasero con muro de contención, exposición reducida al sol y gravilla
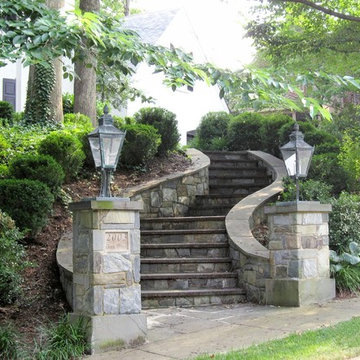
Formal curving entrance stairs. Natural stone with flagstone capping on the lamp posts and curving retaining walls. We also installed a stone walkway to the front door. The patterning of the stone is exceptional - we have master masons!
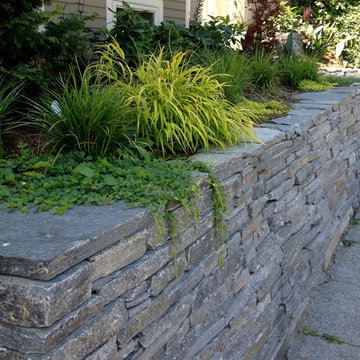
Foto de jardín clásico pequeño en verano en patio delantero con muro de contención y exposición reducida al sol
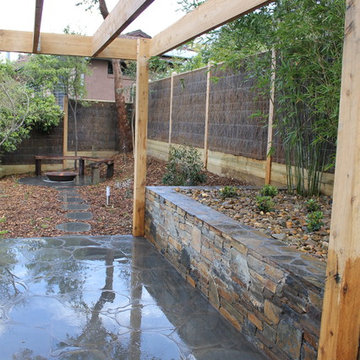
Mars Landscapes
Foto de jardín clásico de tamaño medio en patio trasero con muro de contención, exposición reducida al sol y adoquines de piedra natural
Foto de jardín clásico de tamaño medio en patio trasero con muro de contención, exposición reducida al sol y adoquines de piedra natural
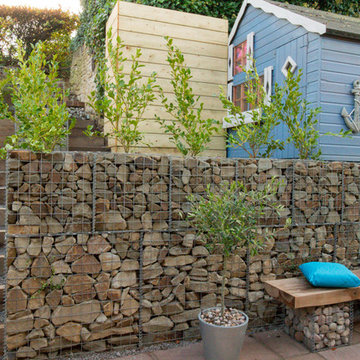
The design brief for this project was to bring order to chaos. Just 13 metres from the end of the extension to the hedge at the back but with a rise of 4 metres. Obviously the slope was a major issue and there were going to be a lot of walls. Rather than use traditional masonry we thought that steel gabions filled with a local sandstone would give a different, more organic feel. As this garden is also supporting the garden of the next property the gabions provide the necessary structural support without having to use several tonnes of concrete. We also installed planting bags within the gabion stone so that walls will be softened with greenery.
The gabion walls were very hard work. On top of the excavation we brought in 48 tonnes of stone to fill them. Due to limited access this was all done by hand.
As well as the walls we needed lots of steps and oak sleepers fit the bill here. The lower patio was extended and the middle section is where the hot tub goes. Rather than the usual wooden shelter for the hot tub we used a detachable shade sail. The sails come in many colours and can be changed to suit the mood.
The garden was to be low maintenance but we still managed to fit a few plants into the scheme and pots will eventually provide a bit more interest. To finish things off a small amount of lighting to give just the right mood at night.
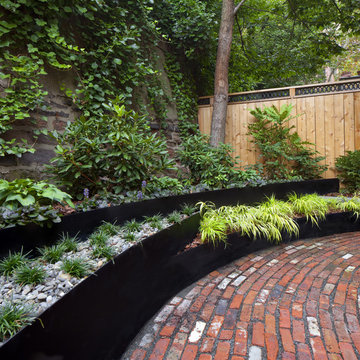
Photography by Anthony Crisafulli
Foto de jardín ecléctico pequeño en patio trasero con muro de contención, exposición reducida al sol y adoquines de ladrillo
Foto de jardín ecléctico pequeño en patio trasero con muro de contención, exposición reducida al sol y adoquines de ladrillo
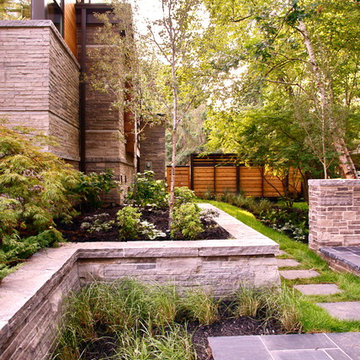
Imagen de jardín contemporáneo grande en verano en patio lateral con muro de contención, exposición reducida al sol y adoquines de piedra natural

Diseño de jardín de secano moderno grande en primavera en patio trasero con muro de contención, exposición reducida al sol y gravilla
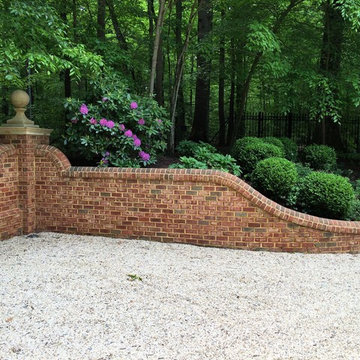
Diseño de acceso privado tradicional de tamaño medio en patio lateral con muro de contención, exposición reducida al sol y gravilla
1.148 fotos de jardines con muro de contención y exposición reducida al sol
1