1.337 fotos de jardines con jardín francés y parterre de flores
Filtrar por
Presupuesto
Ordenar por:Popular hoy
141 - 160 de 1337 fotos
Artículo 1 de 3
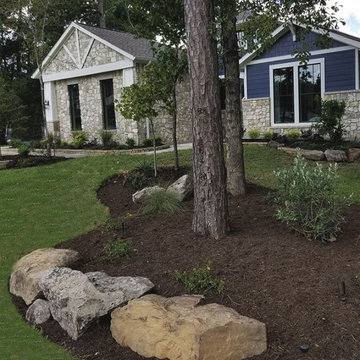
Landscaping doesn't have to be overly involved. This clean, simple look is perfect for this home.
Diseño de jardín actual de tamaño medio en patio delantero con jardín francés, parterre de flores, exposición parcial al sol y piedra decorativa
Diseño de jardín actual de tamaño medio en patio delantero con jardín francés, parterre de flores, exposición parcial al sol y piedra decorativa
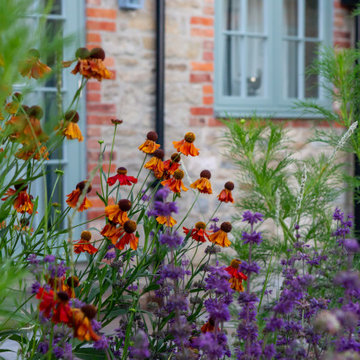
A stunning English cottage country garden design, with large beds of vibrant summer flowers, including swathes of Salvia through mixed borders of perennial and herbaceous planting to create soft movement and textures.
We designed different areas to the gardens, each evoking a different ambiance.
The gardens include a new heated pool and a sunken spa, with stunning views over the sun-lit fields beyond.
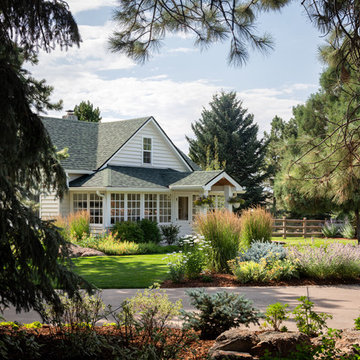
The vegetable garden offers organic fruits, vegetables and herbs.
Modelo de jardín de estilo de casa de campo en verano en patio delantero con jardín francés, parterre de flores y exposición parcial al sol
Modelo de jardín de estilo de casa de campo en verano en patio delantero con jardín francés, parterre de flores y exposición parcial al sol
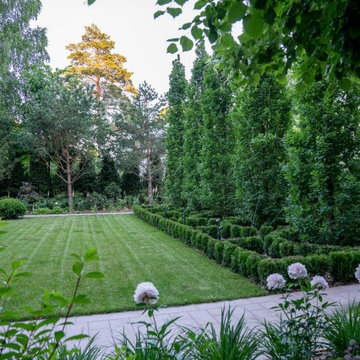
Особенностью этого старого семейного поместья. площадью 35 соток, является нахождение в черте города Красногорска, а не на охраняемой территории КП. Поэтому максимальная приватность была главным требованием хозяев. Новый главный дом делит участок на две территории-старую с оставленным старым домом и новую, созданную с нуля. Наш проект затронул обе территории и мы заботливо включили в планировку имеющиеся взрослые растения, много растений пересадили. Объем пересадок не оказался пугающим, так как опыт питомника позволил это сделать быстро и грамотно.
Наш проект отразил идею создания уединенного оазиса в регулярном стиле, хорошо изолированного кулисами из крупномеров вдоль заборов. Зоны сада, окружающие новый дом развивают тему кружевных партеров, которые объединяют разные группы растений и включают в себя два имеющиеся очень крупных дерева - липу и клен.
Дорожки по нашему проекту выполнены из куртинского гранита-в цвет цоколя. Широкий удобный въезд подходит прямо к главному входу.
Результат нашей работы - изысканно структурированный сад с французским флером и пышностью английских цветников, ведь хозяева очень любят цветы. В регулярной южной части сада аллейные посадки лиственных и хвойных торжественно обрамляют расположенные по оси фасада прямоугольные лужайки, а цветущие кустарники и многолетники создают романтичную атмосферу своей природной формой и изящностью соцветий.
Все наши крупномеры- черные сосны, тсуги, пихты, кедры удивительно органично вписались в среду с крупными лесными деревьями соседних участков. А акцентые стриженные растения сразу стали новыми фаворитами.
В гамме посадок преобладают бело-розовые оттенки. Декоративность сада в межсезонье сильно выигрывает от наличия хвойных бордюров. Лиственные кустарники в бордюрах мы использовали только за заборами. Но в среднем и верхнем ярусе сад достаточно динамичен- осенью вспыхивают оттенками меди и пурпура бересклеты и ирги. Цветущие кустарники и большой ассортимент многолетников дарит радость с весны до поздней осени.
Зоны отдыха у дома еще предстоит оснастить новой мебелью, чтобы открылись новые возможности пребывания в саду.
Невероятно графичным сад становится поздней осенью, когда вся скелетная красота ветвей выходит на сцену благодаря подсветке, мы используем светильники на стойках, работающие всю зиму!
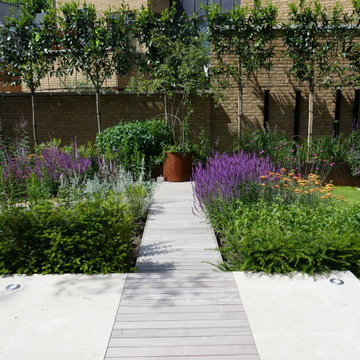
Imagen de jardín contemporáneo de tamaño medio en patio trasero con jardín francés, parterre de flores, exposición total al sol y entablado
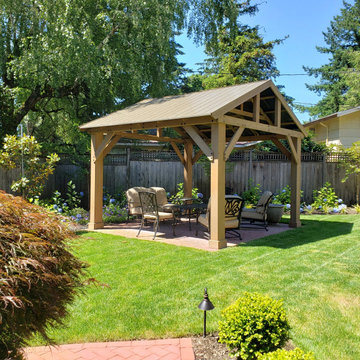
Backyard renovation with a new pergola and traditional English style garden to compliment the Tudor home in Portland's Hillsdale neighborhood.
Imagen de jardín tradicional de tamaño medio en verano en patio trasero con jardín francés, exposición total al sol, adoquines de ladrillo, con madera y parterre de flores
Imagen de jardín tradicional de tamaño medio en verano en patio trasero con jardín francés, exposición total al sol, adoquines de ladrillo, con madera y parterre de flores
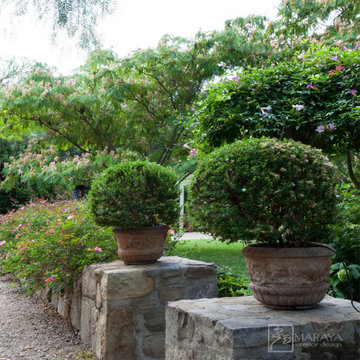
Maraya Interior Design's own Maraya Droney designed and built home to raise her young family, with her husband, Tim Droney, contractor. Country English Cottage style home with exotic interiors that reflect the travel the Droney's have had, all over the world, from India to Bhutan, to Morocco and Holland, to name a few.
Maraya's inspiration was the homes in Holland, where she is from, bringing the warmth and charm as well as gardens to sunny southern Cal where she grew up. From their beautiful resort town of Ojai, they serve clients in Montecito, Hope Ranch, Santa Ynez, Malibu and Calabasas, across the tri-county area of Santa Barbara, Ventura and Los Angeles, south to Hidden Hills and Calabasas.
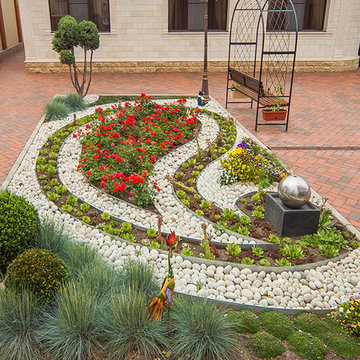
GreenGOLd
Foto de jardín tradicional renovado en verano en patio trasero con jardín francés, exposición total al sol, adoquines de ladrillo y parterre de flores
Foto de jardín tradicional renovado en verano en patio trasero con jardín francés, exposición total al sol, adoquines de ladrillo y parterre de flores
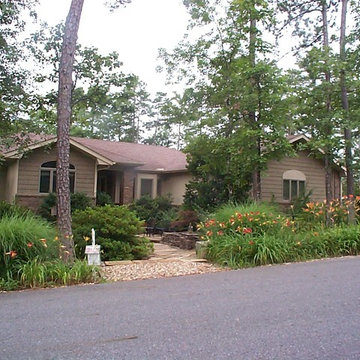
The welcoming curb appeal and beauty of this mature landscape reflects the successful plant palette used to establish lush gardens within this woodland setting.
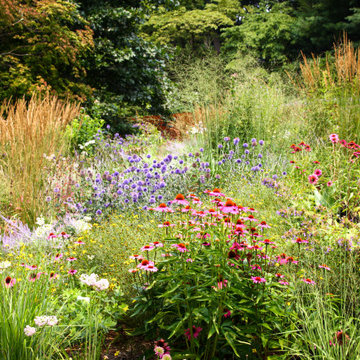
Set against the superb modernist architecture of Moto Designshop, and within the existing COR-TEN steel rain troughs by Studio | Bryan Hanes, this terraced garden frames and maximizes views from the rear facade to the pond below.
The garden design focused on verging wild, intermingled plant communities with the floor-to-ceiling windows of the family's living space to provide ongoing seasonal interest and visual diversity. Working closely with agronomists, aggregate substrates, calcium and humates were incorporated to ensure adequate drainage and soil health. Rapid stabilization of the very wet, narrow spaces was achieved with freely seeding Eupatorium coelestinum and plantings of stoloniferous and rhizomatous plants, such as Carex muskingumensis and Iris fulva, among cespitose clumps.
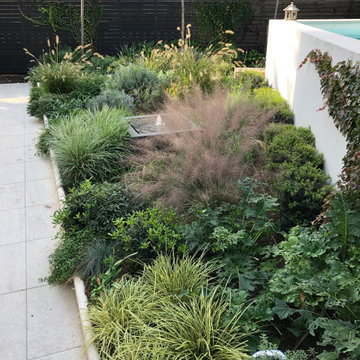
Imagen de jardín mediterráneo pequeño en patio trasero con jardín francés, parterre de flores y exposición parcial al sol
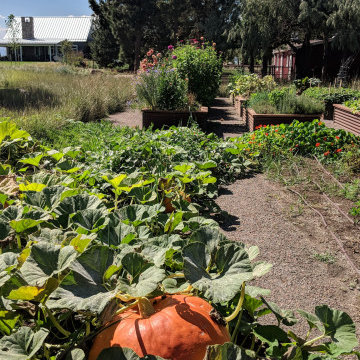
Dakin has been working with the owners of this site realize their dream of cultivating a rich and meaningful landscape around their home. Because of their deep engagement with their land and garden, the landscape has guided the entire design process, from architecture to civil engineering to landscape design.
All architecture on site is oriented toward the garden, a park-like, multi-use environment that includes a walking labyrinth, restored prairie, a Japanese garden, an orchard, vegetable beds, berry brambles, a croquet lawn and a charred wood outdoor shower. Dakin pays special attention to materials at every turn, selecting an antique sugar bowl for the outdoor fire pit, antique Japanese roof tiles to create blue edging, and stepping stones imported from India. In addition to its diversity of garden types, this permacultural paradise is home to chickens, ducks, and bees. A complex irrigation system was designed to draw alternately from wells and cisterns.
3x5lion.png
Dakin has also had the privilege of creating an arboretum of diverse and rare trees that she based on Olmsted’s design for Central Park. Trees were selected to display a variety of seasonally shifting delights: spring blooms, fall berries, winter branch structure. Mature trees onsite were preserved and sometimes moved to new locations.
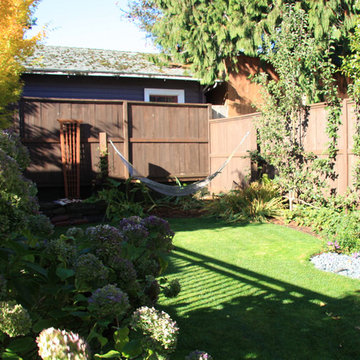
Landscape by Kim Rooney
Imagen de jardín tradicional pequeño en patio trasero con jardín francés, parterre de flores y exposición parcial al sol
Imagen de jardín tradicional pequeño en patio trasero con jardín francés, parterre de flores y exposición parcial al sol
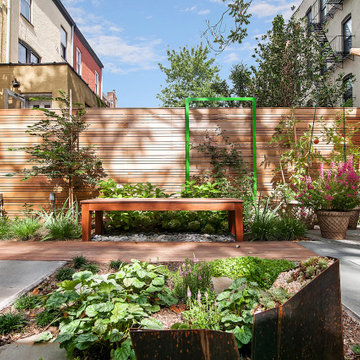
Diseño de jardín minimalista de tamaño medio en primavera en patio trasero con jardín francés, parterre de flores, exposición parcial al sol y adoquines de piedra natural
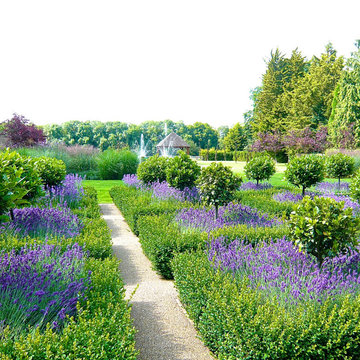
A formal parterre of lavender & bay trees organised in squares leading toward a formal pool & entertaining area
Imagen de jardín de estilo de casa de campo grande en verano en patio trasero con jardín francés, parterre de flores, exposición total al sol y gravilla
Imagen de jardín de estilo de casa de campo grande en verano en patio trasero con jardín francés, parterre de flores, exposición total al sol y gravilla
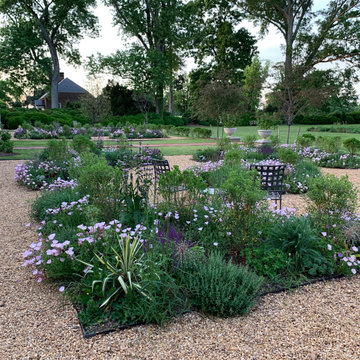
Landmark Historic Estate -
Master plan being executed over several phases including:
-Foundations
-Gravel Parterre Terraces
-Great Lawn Borders
-Garden Rooms with themed plantings design
-Riverfront landings
-Native Meadows
4400 acre property in sub-tropical zone 7b
30 acres of formal gardens and parks
Landscape and garden restoration and re-design
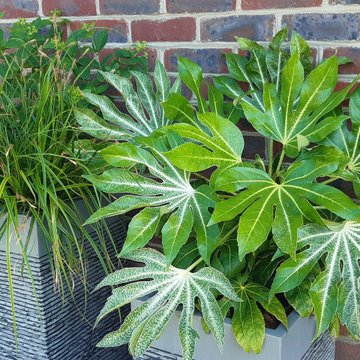
Ejemplo de jardín campestre grande en verano en patio trasero con jardín francés, parterre de flores, exposición reducida al sol y adoquines de piedra natural
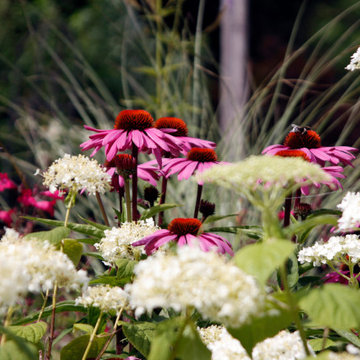
This garden in Offham Village has been transformed with prairie planting with added shrubs and specimens. Soft approach, limited palette cottage style with a modern twist. Colours - Pink, Purple, white with greens of many textures. Added yellow around the cascading pond with Iris pseudacorus planted in the marginal areas. We have used local Kentish ragstone, quarried less than two miles away, to create the retaining walls. This garden has been the venue for our client's 50th wedding anniversary as well as raising funds for charity by opening the gates for the public to enjoy. We continue to work closely with our clients, guiding them on the aftercare required to keep their beautiful garden looking sharp.
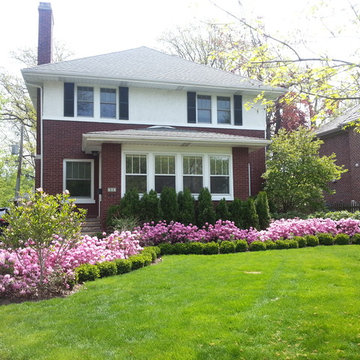
Flower Bed Front Yard / Curb Appeal
Imagen de jardín tradicional de tamaño medio en primavera en patio delantero con exposición total al sol, jardín francés y parterre de flores
Imagen de jardín tradicional de tamaño medio en primavera en patio delantero con exposición total al sol, jardín francés y parterre de flores
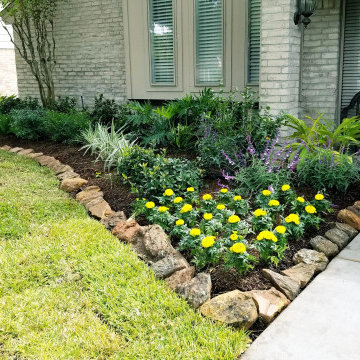
Ejemplo de jardín clásico de tamaño medio en verano en patio delantero con jardín francés, parterre de flores, exposición total al sol y piedra decorativa
1.337 fotos de jardines con jardín francés y parterre de flores
8