2.205 fotos de jardines con jardín francés y entablado
Filtrar por
Presupuesto
Ordenar por:Popular hoy
1 - 20 de 2205 fotos
Artículo 1 de 3
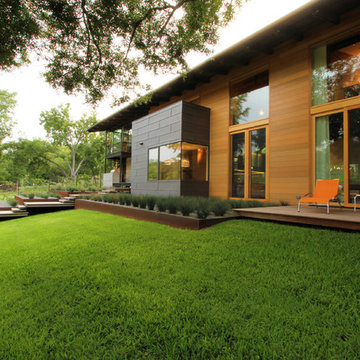
www.seeinseeout.com
Ejemplo de camino de jardín actual de tamaño medio en verano en patio trasero con jardín francés, exposición total al sol y entablado
Ejemplo de camino de jardín actual de tamaño medio en verano en patio trasero con jardín francés, exposición total al sol y entablado
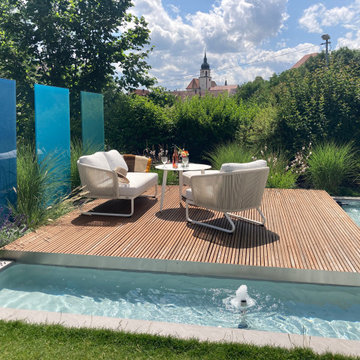
Die Dorfkirche bildet eine schöne Kulisse zur der Terrasse mit dem Wasserbecken
Modelo de jardín marinero de tamaño medio en verano en patio lateral con jardín francés, privacidad, exposición total al sol y entablado
Modelo de jardín marinero de tamaño medio en verano en patio lateral con jardín francés, privacidad, exposición total al sol y entablado
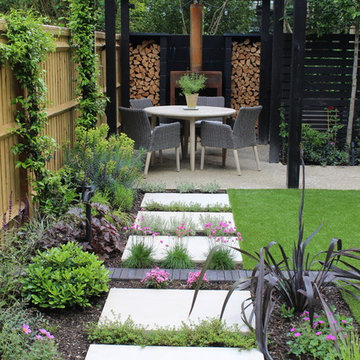
Using a refined palette of quality materials set within a striking and elegant design, the space provides a restful and sophisticated urban garden for a professional couple to be enjoyed both in the daytime and after dark. The use of corten is complimented by the bold treatment of black in the decking, bespoke screen and pergola.
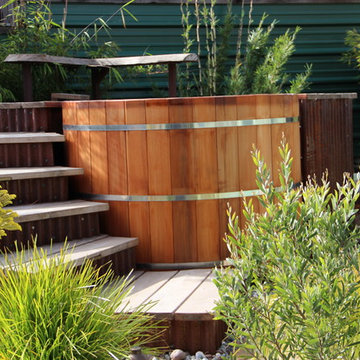
Foto de jardín mediterráneo de tamaño medio en patio lateral con entablado, jardín francés y exposición parcial al sol
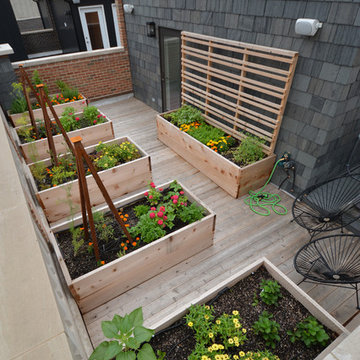
Ejemplo de jardín minimalista de tamaño medio en azotea con jardín francés, huerto, exposición total al sol y entablado
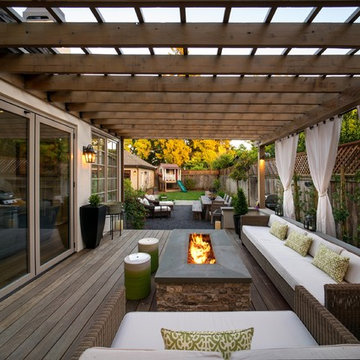
images by: Travis Rhoads Photography
Ejemplo de jardín contemporáneo de tamaño medio en primavera en patio trasero con jardín francés, exposición parcial al sol y entablado
Ejemplo de jardín contemporáneo de tamaño medio en primavera en patio trasero con jardín francés, exposición parcial al sol y entablado
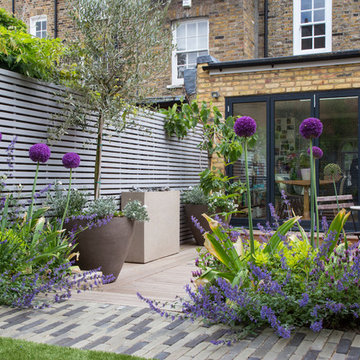
Ejemplo de jardín contemporáneo pequeño en verano en patio trasero con jardín francés, exposición total al sol y entablado
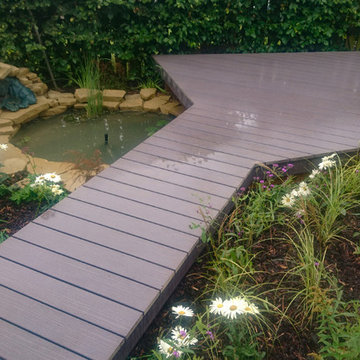
Here’s another project recently finished by our landscaping team. Although this is a fairly small back garden we have created a visually exciting space with numerous areas of interest.
A modest stone patio provides a good sized area for seating or dining. We used a variety of natural stone slabs in various sizes and colours in order to add texture and really brighten the space. Not only does stone look great in gardens, but this natural material is also extremely durable and long lasting.
Flower beds have been used to edge the garden and are filled with a Ox-eye daisies, Yarrows and small shrubs to create a colourful surround. Potted plants are lined along the patio and add some greenery to the slatted fence.
An asymetric deck leads your eye across the garden with a small pond nestles neatly below. Surrounded by natural stone and beautiful foliage this gives the garden a rustic look. The grey eco deck contrasts with natural materials helping to add a real contemporary edge.
Finally the garden is finished with steps leading down to the circular lawn. This garden may be small but it’s definitely packed with plenty of character.
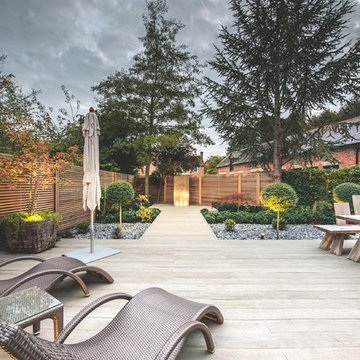
Modern courtyard garden for a barn conversion designed by Jo Alderson Phillips @ Joanne Alderson Design, Built by Tom & the team at TS Landscapes & photographed by James Wilson @ JAW Photography
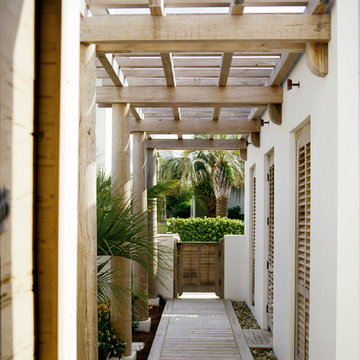
Diseño de camino de jardín exótico grande en patio con jardín francés, exposición parcial al sol y entablado
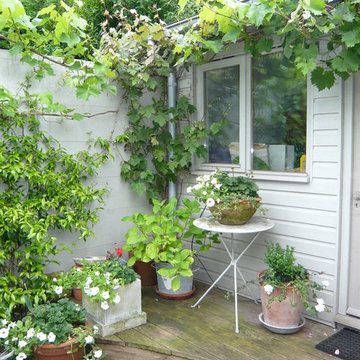
Roberto silva
Ejemplo de jardín tradicional pequeño en patio trasero con jardín francés, jardín de macetas y entablado
Ejemplo de jardín tradicional pequeño en patio trasero con jardín francés, jardín de macetas y entablado
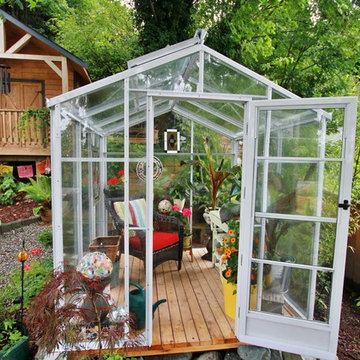
Traditional freestanding glass greenhouse.
Photo: Henry Heinen
Imagen de jardín contemporáneo pequeño en primavera en patio trasero con jardín francés, jardín de macetas, exposición total al sol y entablado
Imagen de jardín contemporáneo pequeño en primavera en patio trasero con jardín francés, jardín de macetas, exposición total al sol y entablado
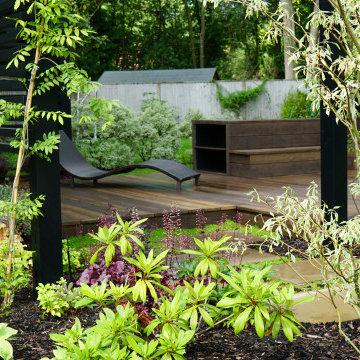
Garden design and landscaping Amersham.
This beautiful home in Amersham needed a garden to match. Karl stepped in to offer a complete garden design for both front and back gardens. Once the design was approved Karl and his team were also asked to carry out the landscaping works.
With a large space to cover Karl chose to use mass planting to help create new zones within the garden. This planting was also key to getting lots of colours spread throughout the spaces.
In these new zones, Karl was able to use more structural materials to make the spaces more defined as well as private. These structural elements include raised Millboard composite decking which also forms a large bench. This creates a secluded entertaining zone within a large bespoke Technowood black pergola.
Within the planting specification, Karl allowed for a wide range of trees. Here is a flavour of the trees and a taste of the flowering shrubs…
Acer – Bloodgood, Fireglow, Saccharinum for its rapid growth and palmatum ‘Sango-kaku’ (one of my favourites).
Cercis candensis ‘Forest Pansy’
Cornus contraversa ‘Variegata’, ‘China Girl’, ‘Venus’ (Hybrid).
Magnolia grandiflora ‘Goliath’
Philadelphus ‘Belle Etoile’
Viburnum bodnantensa ‘Dawn’, Dentatum ‘Blue Muffin’ (350 Kgs plus), Opulus ‘Roseum’
Philadelphus ‘Manteau d’Hermine’
You will notice in the planting scheme there are various large rocks. These are weathered limestone rocks from CED. We intentionally planted Soleirolia soleirolii and ferns around them to encourage more moss to grow on them.
For more information on this project have a look at our website - https://karlharrison.design/professional-landscaping-amersham/
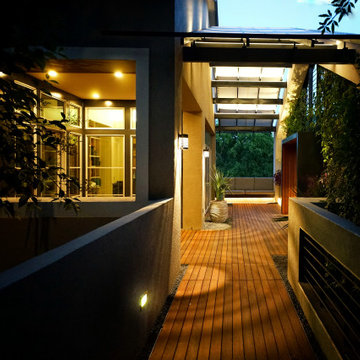
Walking along the warm ipe wood deck to the softly-lit second floor entry way.
Foto de jardín minimalista pequeño en verano en patio delantero con jardín francés, privacidad, exposición parcial al sol, entablado y con metal
Foto de jardín minimalista pequeño en verano en patio delantero con jardín francés, privacidad, exposición parcial al sol, entablado y con metal
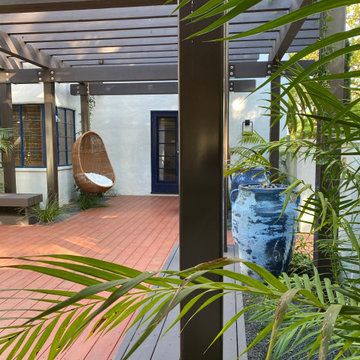
This home was not even visible from the street because of the overgrown and neglected landscape. There was no obvious entrance to the front door, and the garden area was surprisingly spacious once the over grown brush was removed. We added an arbored and walled patio in the rear garden, near the kitchen, for morning coffee and meditation. .
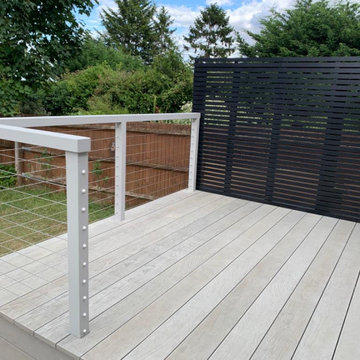
On this project our clients knew when they first moved in that the decking looked a little ropy. They took a step out onto the decking to have their foot go straight through it. Ouch… They searched online for advice and found Karl through The Decking Network. Karl visited to carry out a site survey and understand what the client needed. From here he was able to promptly put a quotation together.
Once the quotation was agreed this project start to finish took 5 days to remove the old decking, install the new decking and install the custom Accoya ® balustrade. We used recycled plastic posts too, this deck won’t be going anywhere for a long time. The Millboard decking also has a 25-year warranty because it’s installed by an approved installer.
For more info visit - https://karlharrison.design/
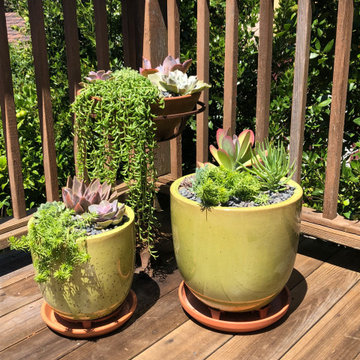
three tiered succulent pots were designed for the upper deck corner
Foto de jardín tradicional pequeño en patio trasero con jardín francés, exposición total al sol y entablado
Foto de jardín tradicional pequeño en patio trasero con jardín francés, exposición total al sol y entablado
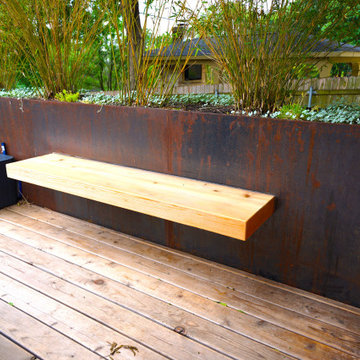
This project combines three main strengths of Smash Design Build: architecture, landscape, and craftsmanship in concise and composed spaces. Lush planting in modern, rusting steel planters surround wooden decks, which feature a Japanese soaking tub.
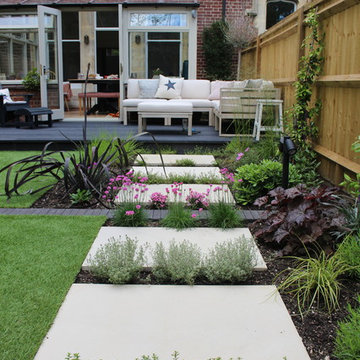
Using a refined palette of quality materials set within a striking and elegant design, the space provides a restful and sophisticated urban garden for a professional couple to be enjoyed both in the daytime and after dark. The use of corten is complimented by the bold treatment of black in the decking, bespoke screen and pergola.

Koi pond in between decks. Pergola and decking are redwood. Concrete pillars under the steps for support. There are ample space in between the supporting pillars for koi fish to swim by, provides cover from sunlight and possible predators. Koi pond filtration is located under the wood deck, hidden from sight. The water fall is also a biological filtration (bakki shower). Pond water volume is 5500 gallon. Artificial grass and draught resistant plants were used in this yard.
2.205 fotos de jardines con jardín francés y entablado
1