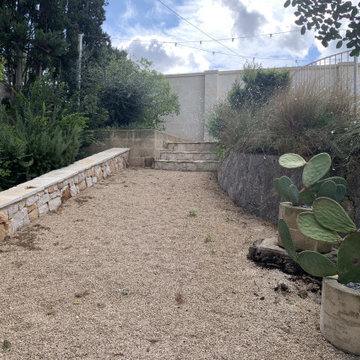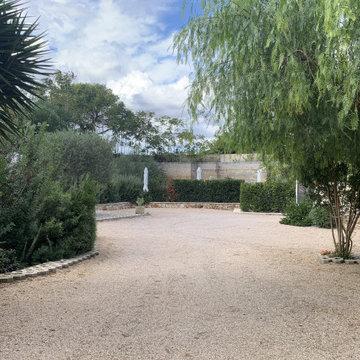92 fotos de jardines con gravilla y con piedra
Filtrar por
Presupuesto
Ordenar por:Popular hoy
21 - 40 de 92 fotos
Artículo 1 de 3
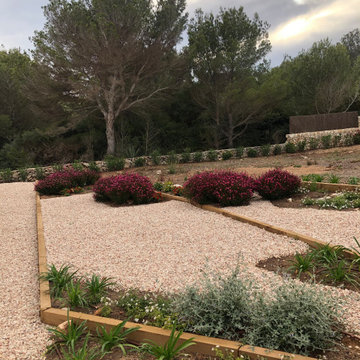
Ejemplo de acceso privado mediterráneo grande en patio trasero con parterre de flores, exposición total al sol, gravilla y con piedra
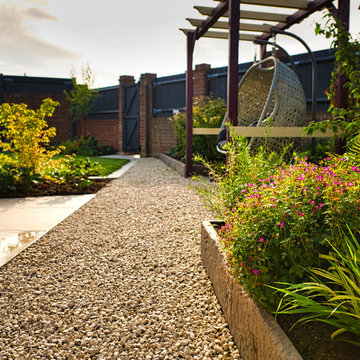
The awkward shape of this triangular plot, coupled with large overgrown shrubs, a large area of paving and a patch of weeds left the clients at a total loss as to what to do with the garden.
The couple did a brilliant job of removing the majority of the planting, but as the hard landscaping started, initial excavations revealed there was a vast amount of rubble and debris buried in the ground that would have to be removed from site. Once completed, the design could then move forward. Geometric lines running at different angles were used to conceal the shape of the plot, distracting from the point of the triangle, whilst visually extending the length.
A raised Florence beige porcelain patio was created between the house and garage for entertaining. The edge of the step was bull-nosed to soften any hard edges. The patio was sized to allow for a potential future conversion of the garage to a home office.
A bespoke timber pergola was created as a restful seating area and was inward facing into the garden to block out overlooking windows. Five bespoke fibre glass planters were created in a RAL colour to match the pergola. These were to be used to grow fruit and veg.
Being a walled garden, there was plenty of shelter to offer plants, but equally the garden would get quite hot in the summer. Plants were chosen that were beneficial to wildlife and sited in areas away from the main patio. A mixture of textures and colours of foliage were used to add additional interest throughout the year.
The planting mix included Phlomis italica, Amsonia tabernaemontana, Cornus sanguinea 'Midwinter Fire' and Skimmia japonica 'Temptation' to span the seasons. Two feature trees used to add height were Prunus serrula and Prunus 'Amanogawa'.
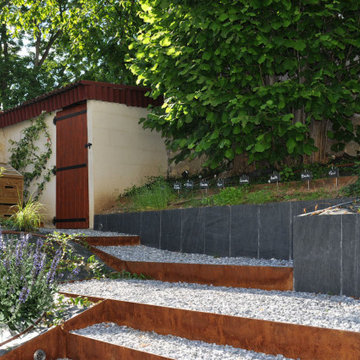
Imagen de jardín moderno pequeño en ladera con gravilla y con piedra
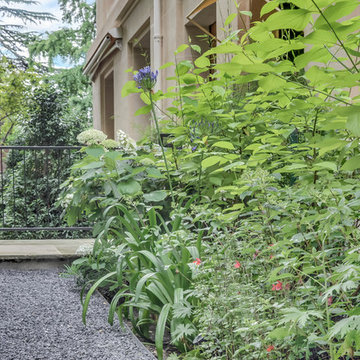
Diseño de camino de jardín contemporáneo pequeño en primavera en patio delantero con exposición parcial al sol, gravilla, jardín francés y con piedra
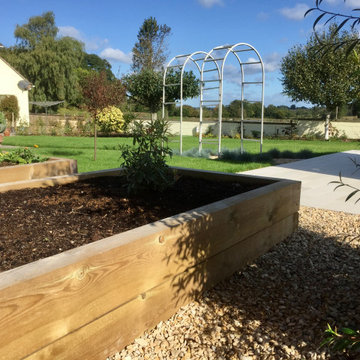
Chunky rustic sleepers provide excellent raised vegetable beds set within a wider gravel space for easy working.
Foto de jardín clásico renovado de tamaño medio en verano en patio trasero con jardín francés, exposición total al sol, macetero elevado, gravilla y con piedra
Foto de jardín clásico renovado de tamaño medio en verano en patio trasero con jardín francés, exposición total al sol, macetero elevado, gravilla y con piedra
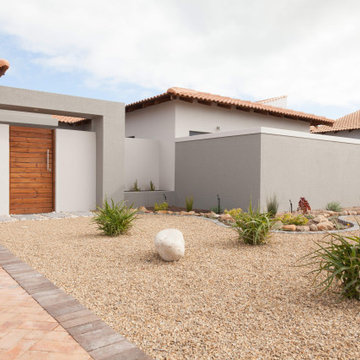
Imagen de jardín moderno de tamaño medio en verano en patio delantero con jardín francés, parque infantil, exposición total al sol, gravilla y con piedra
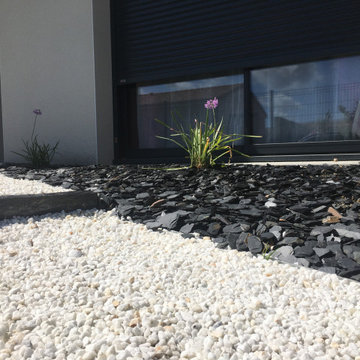
Allée drainante en gravier blanc, marche en barre de schiste et massif en plaquette d'ardoise
Foto de camino de jardín minimalista de tamaño medio en primavera en patio con exposición parcial al sol, gravilla y con piedra
Foto de camino de jardín minimalista de tamaño medio en primavera en patio con exposición parcial al sol, gravilla y con piedra
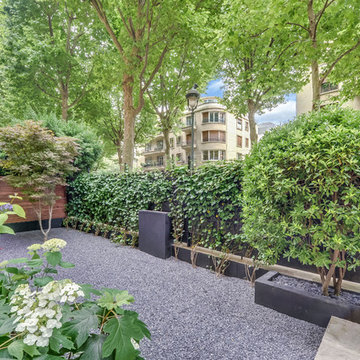
Ejemplo de jardín contemporáneo de tamaño medio en primavera en patio delantero con exposición parcial al sol, gravilla y con piedra
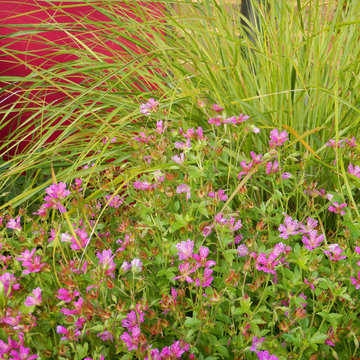
The awkward shape of this triangular plot, coupled with large overgrown shrubs, a large area of paving and a patch of weeds left the clients at a total loss as to what to do with the garden.
The couple did a brilliant job of removing the majority of the planting, but as the hard landscaping started, initial excavations revealed there was a vast amount of rubble and debris buried in the ground that would have to be removed from site. Once completed, the design could then move forward. Geometric lines running at different angles were used to conceal the shape of the plot, distracting from the point of the triangle, whilst visually extending the length.
A raised Florence beige porcelain patio was created between the house and garage for entertaining. The edge of the step was bull-nosed to soften any hard edges. The patio was sized to allow for a potential future conversion of the garage to a home office.
A bespoke timber pergola was created as a restful seating area and was inward facing into the garden to block out overlooking windows. Five bespoke fibre glass planters were created in a RAL colour to match the pergola. These were to be used to grow fruit and veg.
Being a walled garden, there was plenty of shelter to offer plants, but equally the garden would get quite hot in the summer. Plants were chosen that were beneficial to wildlife and sited in areas away from the main patio. A mixture of textures and colours of foliage were used to add additional interest throughout the year.
The planting mix included Phlomis italica, Amsonia tabernaemontana, Cornus sanguinea 'Midwinter Fire' and Skimmia japonica 'Temptation' to span the seasons. Two feature trees used to add height were Prunus serrula and Prunus 'Amanogawa'.
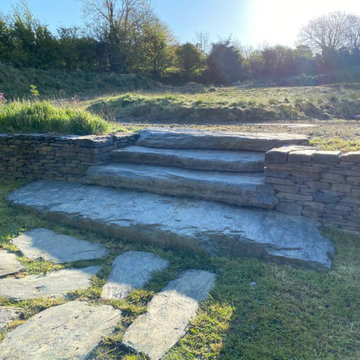
Carroll and Mullan StoneWork, Potager Garden. Schist monolith steps and pitched path, slate walls, dry stone. Hammer finished flat coping.
Foto de jardín tradicional renovado grande en verano en patio trasero con jardín francés, exposición total al sol, gravilla y con piedra
Foto de jardín tradicional renovado grande en verano en patio trasero con jardín francés, exposición total al sol, gravilla y con piedra
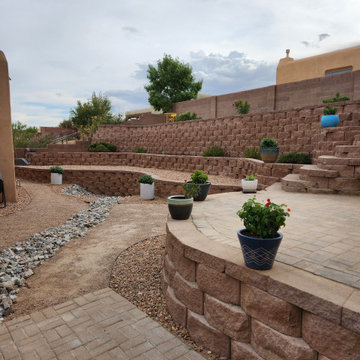
Refresh and redesign of existing structures
Diseño de jardín de secano de estilo americano grande en patio trasero con paisajismo estilo desértico, exposición total al sol, gravilla y con piedra
Diseño de jardín de secano de estilo americano grande en patio trasero con paisajismo estilo desértico, exposición total al sol, gravilla y con piedra
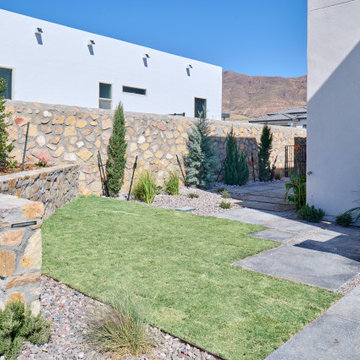
The Contemporary Retreat....This backyard retreat was designed with therapy in mind. Dancing water for tranquility. Walk-in spa & just the right size pool to cool off or work out. Plenty of places to relax & lounge in side the pool & spa or catching rays, sun bathing. The pool view from inside adds another element that can be used all year long. An automatic pool cover makes this space easy for maintenance & adds another barrier for safety. The green lawn accents softens every turn and allows for each space to be its own destination. Outdoor dining at the outdoor kitchen is made easy with a bar side & seating for four, however plenty of space in this plan to add tables & chairs to sit and relax anywhere. The landscape designed on purpose with layers of evergreen & deciduous plantings to ensure a good look during any season. As the plants mature they will create a barrier of oneness that surrounds our clients energy, of course. A raised garden bed creates a wind block for an additional destination space the was designed for a firepit or more lounge seating. Retreat or Entertainment mecca....
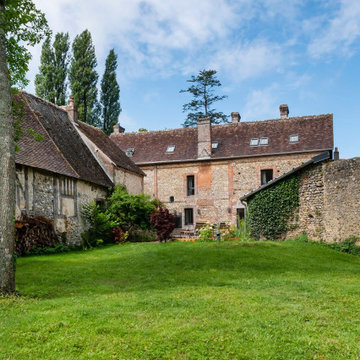
Modelo de jardín de estilo de casa de campo de tamaño medio en primavera en patio trasero con jardín francés, roca decorativa, exposición total al sol, gravilla y con piedra
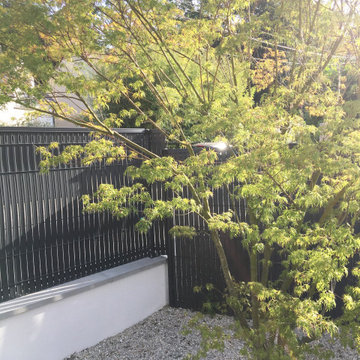
Maison neuve ,tout est a faire avec de la pente
Imagen de jardín de tamaño medio en otoño en ladera con exposición parcial al sol, gravilla y con piedra
Imagen de jardín de tamaño medio en otoño en ladera con exposición parcial al sol, gravilla y con piedra
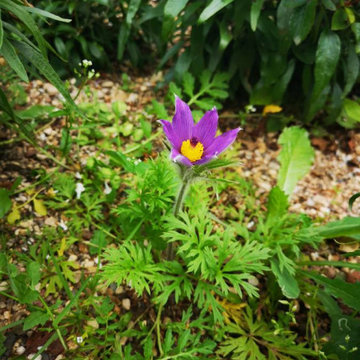
Цветники в саду решены в естественном стиле. Удобство таких решений, что одни растения сменяют другие, как в природе. В таких садах, в стиле натургарден, отцветшие растения не обрезают, они "уходят" сами, освобождая место следующей волне цветения.
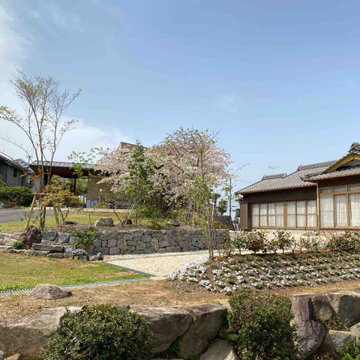
お庭の改築です。
法面だったところを幡豆石の石積み土留めで仕上げ植栽しました。
もともとあった桜の木がうまく活かされたと思います。
Imagen de acceso privado de tamaño medio en primavera en patio delantero con roca decorativa, exposición total al sol, gravilla y con piedra
Imagen de acceso privado de tamaño medio en primavera en patio delantero con roca decorativa, exposición total al sol, gravilla y con piedra
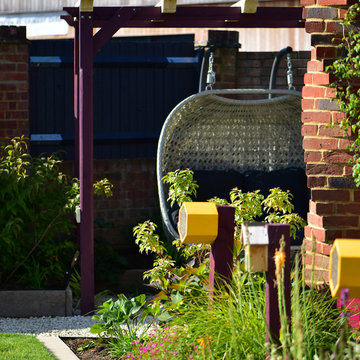
The awkward shape of this triangular plot, coupled with large overgrown shrubs, a large area of paving and a patch of weeds left the clients at a total loss as to what to do with the garden.
The couple did a brilliant job of removing the majority of the planting, but as the hard landscaping started, initial excavations revealed there was a vast amount of rubble and debris buried in the ground that would have to be removed from site. Once completed, the design could then move forward. Geometric lines running at different angles were used to conceal the shape of the plot, distracting from the point of the triangle, whilst visually extending the length.
A raised Florence beige porcelain patio was created between the house and garage for entertaining. The edge of the step was bull-nosed to soften any hard edges. The patio was sized to allow for a potential future conversion of the garage to a home office.
A bespoke timber pergola was created as a restful seating area and was inward facing into the garden to block out overlooking windows. Five bespoke fibre glass planters were created in a RAL colour to match the pergola. These were to be used to grow fruit and veg.
Being a walled garden, there was plenty of shelter to offer plants, but equally the garden would get quite hot in the summer. Plants were chosen that were beneficial to wildlife and sited in areas away from the main patio. A mixture of textures and colours of foliage were used to add additional interest throughout the year.
The planting mix included Phlomis italica, Amsonia tabernaemontana, Cornus sanguinea 'Midwinter Fire' and Skimmia japonica 'Temptation' to span the seasons. Two feature trees used to add height were Prunus serrula and Prunus 'Amanogawa'.
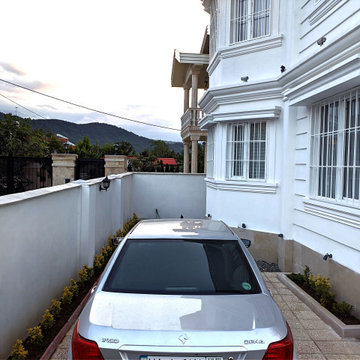
Diseño de jardín mediterráneo pequeño en primavera en patio delantero con jardín francés, macetero elevado, exposición parcial al sol, gravilla y con piedra
92 fotos de jardines con gravilla y con piedra
2
