55 fotos de jardines con exposición reducida al sol y con metal
Filtrar por
Presupuesto
Ordenar por:Popular hoy
1 - 20 de 55 fotos
Artículo 1 de 3
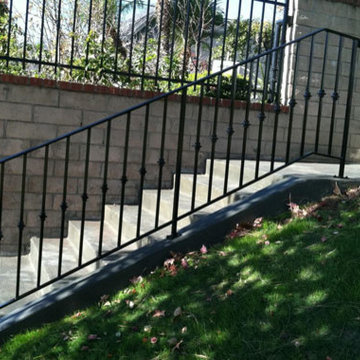
Outdoor wrought iron stair handrails installation Los Anegeles.
Ejemplo de acceso privado minimalista pequeño en otoño en patio delantero con exposición reducida al sol, adoquines de hormigón y con metal
Ejemplo de acceso privado minimalista pequeño en otoño en patio delantero con exposición reducida al sol, adoquines de hormigón y con metal
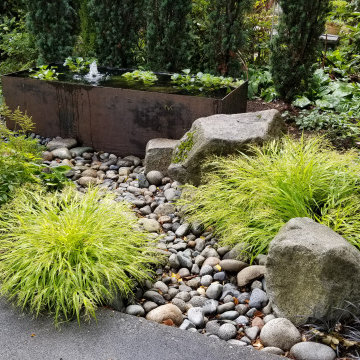
The exposed front yard has regular passersby on the sidewalk with a full view of the new water feature and shade garden entry garden
Foto de jardín contemporáneo en primavera en patio delantero con fuente, exposición reducida al sol, gravilla y con metal
Foto de jardín contemporáneo en primavera en patio delantero con fuente, exposición reducida al sol, gravilla y con metal
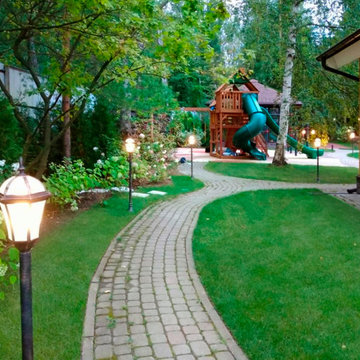
На участке мы построили большой детский игровой комплекс - детскую площадку, где все дети, а детей в этой семье четверо, могли найти себе интересное занятие
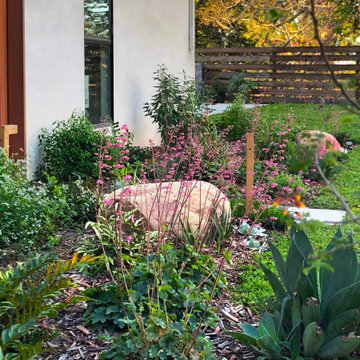
We’ve used the core principles of sustainable design and firescaping in this breathtaking garden: permeable hardscape elements, proper grading and infiltration zones that solve the existing drainage problems and absorb the stormwater runoff, a plant palette of predominantly California native plants and an ultra-low water Kurapia lawn, organic soil building, and efficient drip irrigation with a smart timer.
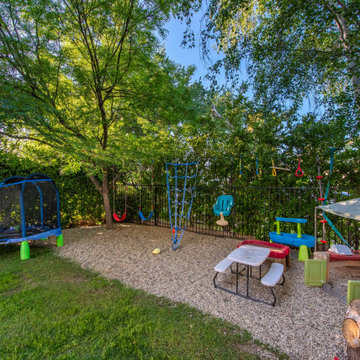
Unique opportunity to live your best life in this architectural home. Ideally nestled at the end of a serene cul-de-sac and perfectly situated at the top of a knoll with sweeping mountain, treetop, and sunset views- some of the best in all of Westlake Village! Enter through the sleek mahogany glass door and feel the awe of the grand two story great room with wood-clad vaulted ceilings, dual-sided gas fireplace, custom windows w/motorized blinds, and gleaming hardwood floors. Enjoy luxurious amenities inside this organic flowing floorplan boasting a cozy den, dream kitchen, comfortable dining area, and a masterpiece entertainers yard. Lounge around in the high-end professionally designed outdoor spaces featuring: quality craftsmanship wood fencing, drought tolerant lush landscape and artificial grass, sleek modern hardscape with strategic landscape lighting, built in BBQ island w/ plenty of bar seating and Lynx Pro-Sear Rotisserie Grill, refrigerator, and custom storage, custom designed stone gas firepit, attached post & beam pergola ready for stargazing, cafe lights, and various calming water features—All working together to create a harmoniously serene outdoor living space while simultaneously enjoying 180' views! Lush grassy side yard w/ privacy hedges, playground space and room for a farm to table garden! Open concept luxe kitchen w/SS appliances incl Thermador gas cooktop/hood, Bosch dual ovens, Bosch dishwasher, built in smart microwave, garden casement window, customized maple cabinetry, updated Taj Mahal quartzite island with breakfast bar, and the quintessential built-in coffee/bar station with appliance storage! One bedroom and full bath downstairs with stone flooring and counter. Three upstairs bedrooms, an office/gym, and massive bonus room (with potential for separate living quarters). The two generously sized bedrooms with ample storage and views have access to a fully upgraded sumptuous designer bathroom! The gym/office boasts glass French doors, wood-clad vaulted ceiling + treetop views. The permitted bonus room is a rare unique find and has potential for possible separate living quarters. Bonus Room has a separate entrance with a private staircase, awe-inspiring picture windows, wood-clad ceilings, surround-sound speakers, ceiling fans, wet bar w/fridge, granite counters, under-counter lights, and a built in window seat w/storage. Oversized master suite boasts gorgeous natural light, endless views, lounge area, his/hers walk-in closets, and a rustic spa-like master bath featuring a walk-in shower w/dual heads, frameless glass door + slate flooring. Maple dual sink vanity w/black granite, modern brushed nickel fixtures, sleek lighting, W/C! Ultra efficient laundry room with laundry shoot connecting from upstairs, SS sink, waterfall quartz counters, and built in desk for hobby or work + a picturesque casement window looking out to a private grassy area. Stay organized with the tastefully handcrafted mudroom bench, hooks, shelving and ample storage just off the direct 2 car garage! Nearby the Village Homes clubhouse, tennis & pickle ball courts, ample poolside lounge chairs, tables, and umbrellas, full-sized pool for free swimming and laps, an oversized children's pool perfect for entertaining the kids and guests, complete with lifeguards on duty and a wonderful place to meet your Village Homes neighbors. Nearby parks, schools, shops, hiking, lake, beaches, and more. Live an intentionally inspired life at 2228 Knollcrest — a sprawling architectural gem!
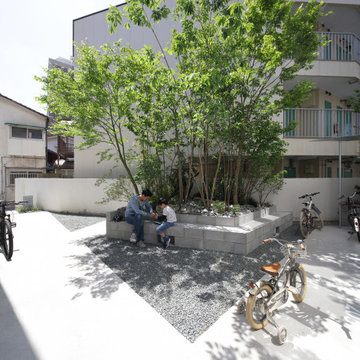
Foto de acceso privado minimalista grande en primavera en patio con camino de entrada, exposición reducida al sol, adoquines de hormigón y con metal
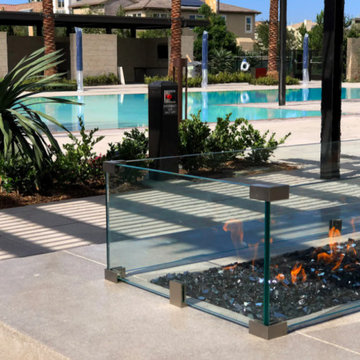
The Club - Fire Table
Company:
Grant Constuction
Location:
Irvine CA - The Club
Fire Table:
Custom Pan & Burner
Scope:
1 Fire Table
Ignition Type:
Key Fob - Electronic
Media:
Crushed Glass & Wind Guard
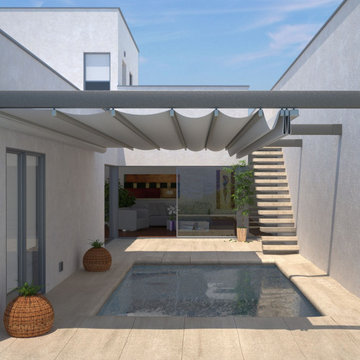
This garden is the perfect depiction of an intimate and modern outdoor living area. Cove House utilises a fully automated IQ Outdoor Living Retractable Awning.
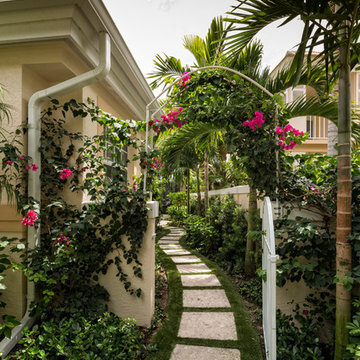
Diseño de jardín clásico pequeño en patio trasero con jardín de macetas, adoquines de ladrillo, con metal y exposición reducida al sol
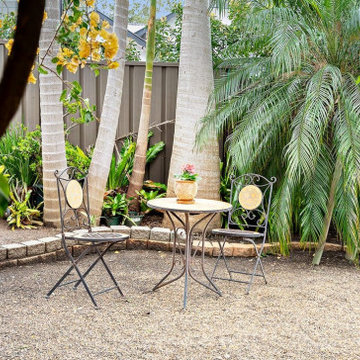
It is important to understand the impact the outdoors area has on your home's value and that it can affect potential home buyers' decisions about buying your home.
The assumption is - if the outside is trashy the inside could be questionable and trashy too.
The outdoor area of a home is the ideal spot to create a little retreat from the world – a nook where a buyer can envision themselves spending time, relaxing having a coffee or reading a book. This means that the styling options for an outdoor area are wide open to the imagination.
* Master the art of outdoor styling when selling (or decorating) your home with our Home Improvement Training online courses > https://homeimprovementtraining.com
** Outdoor styling furniture and accessories are available for rent from our Sydney Furniture Hire warehouse > https://sydneyfurniturehire.com/
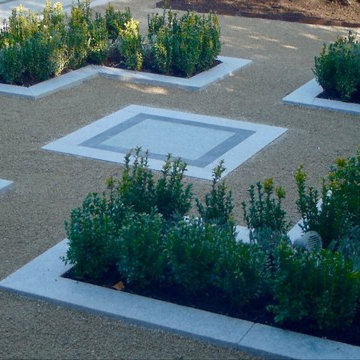
Victorian Period Garden Design Rathgar, Dublin 6
014060004
Amazon Landscaping and Garden Design
Imagen de camino de jardín clásico de tamaño medio en primavera en patio delantero con jardín francés, exposición reducida al sol, adoquines de piedra natural y con metal
Imagen de camino de jardín clásico de tamaño medio en primavera en patio delantero con jardín francés, exposición reducida al sol, adoquines de piedra natural y con metal
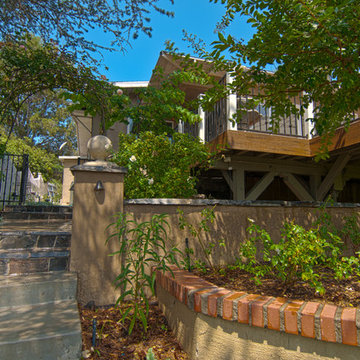
Imagen de jardín ecléctico de tamaño medio en primavera en patio delantero con exposición reducida al sol, entablado y con metal
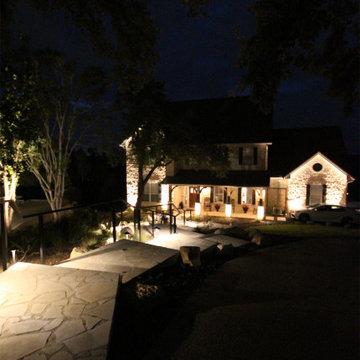
A Beautiful Meandering Custom Staircase Creates a Stunning Impact
A steeply graded front yard is transformed with a beautiful custom meandering staircase down to the front entry that provides a true sense of arrival as it lulls guests through the landscape, allows for enjoyment of the space, and helps ease runoff flowing toward the house. Planted with beautiful natives and dressed with Texas hardwood mulch, large chunk blackstar gravel, and accented with limestone boulders excavated from the site, this blend of hardscape captivates the eye, adding visual interest all year 'round. A custom, contemporary metal hand railing adds a touch of modernity and a ton of safety, while the stairs themselves visually marry to the stone of the front porch.
Landscape lighting accents the hardscape and landscape of this project while providing safe lighting for maneuvering the stairway at night, and extended enjoyment of the entire property.
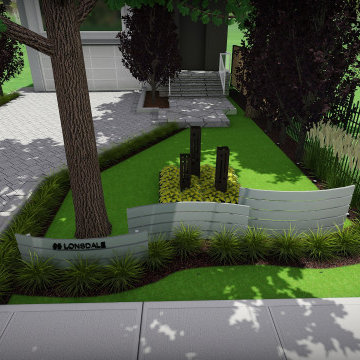
Modelo de jardín actual de tamaño medio en verano en patio delantero con jardín francés, exposición reducida al sol, adoquines de piedra natural y con metal
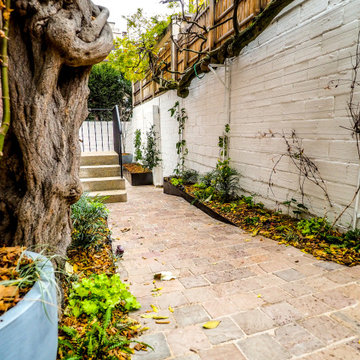
Ce projet de cour-jardin est venu refondre totalement des anciens extérieurs usés par le temps.
Le nouvel aménagement vient apporter une ergonomie et une optimisation des espaces avec entre autre la construction d'une terrasse sur pilotis et un nouveau pavage plus élégant.
La terrasse vient apporter un prolongement spatial de l'intérieur bienvenue dans cette cour à l'espace réduit en doublant les capacités d'accueil.
En ce qui concerne le reste des espaces, de nouveaux massifs ont été créés pour offrir un maximum de nature, des plantes grimpantes, des fleurs et même un espace potager pour des cultures saisonnières.
> Un abris poubelles sur-mesure a été réalisé.
> Les serrureries de rue ont été reprises totalement.
> L'éclairage & l'arrosage automatique ont été installés.
Les matériaux employés :
> L'acier thermolaqué pour les nouveaux massifs
> Le pavage en grés rose
> Le douglas thermochauffé en terrasse bois et pour l'abris poubelle
> Le pin traité autoclave pour la structure de la pergola
> Substrats pour enrichir les terres et paillage de surface en copeaux de bois.
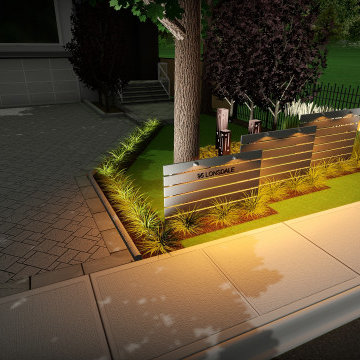
Foto de acceso privado contemporáneo de tamaño medio en otoño en patio delantero con exposición reducida al sol, adoquines de piedra natural y con metal
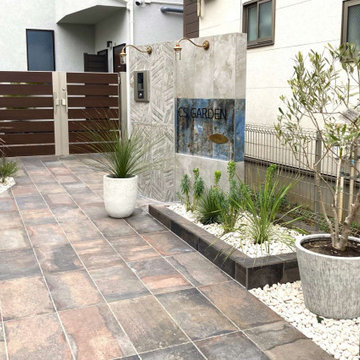
個性的なテクスチャーが楽しめるファサード 新築、新築外構、集合住宅、アプローチ、ファサード、インダストリアル、オリーブ、ドライガーデン 個性的なテクスチャーが楽しめるファサードです。アプローチや門柱は多様なタイルを用いつつ、統一感を損ねないよう気を遣いました。そこへシャープな印象が強いオーナメントプランツを。カッコよさが感じられる外構に仕上げました。
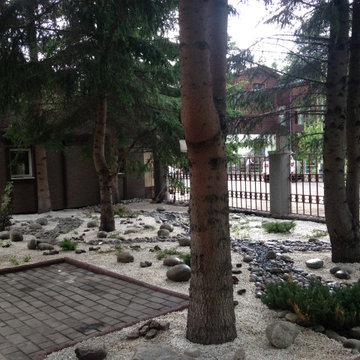
Foto de jardín de tamaño medio en verano en patio delantero con exposición reducida al sol y con metal
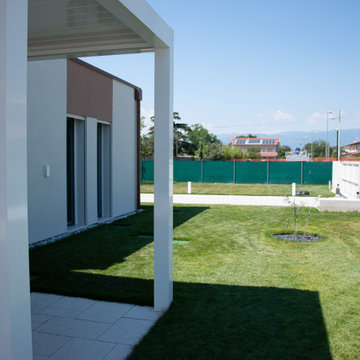
vista del giardino lato portico
Modelo de camino de jardín minimalista en patio delantero con exposición reducida al sol y con metal
Modelo de camino de jardín minimalista en patio delantero con exposición reducida al sol y con metal
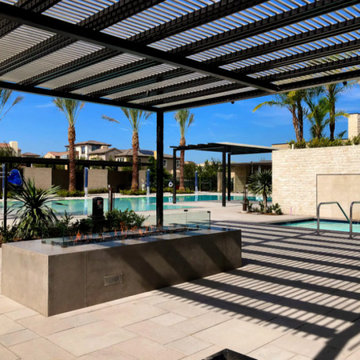
The Club - Fire Table
Company:
Grant Constuction
Location:
Irvine CA - The Club
Fire Table:
Custom Pan & Burner
Scope:
1 Fire Table
Ignition Type:
Key Fob - Electronic
Media:
Crushed Glass & Wind Guard
55 fotos de jardines con exposición reducida al sol y con metal
1