873 fotos de jardines con exposición reducida al sol
Filtrar por
Presupuesto
Ordenar por:Popular hoy
141 - 160 de 873 fotos
Artículo 1 de 3
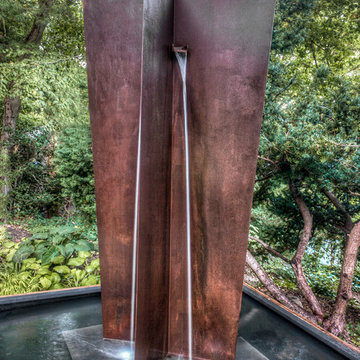
Trapezoid Modfountain created by sculptor, Randy Bolander. The water sculpture is 7 1/2 feet in height and made from corten architectural rusting steel. Designed with four water founts and a low splash radius, it can be installed in a small pool or in ground basin.
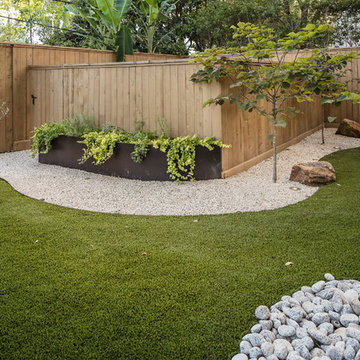
Modelo de jardín contemporáneo de tamaño medio en patio trasero con exposición reducida al sol y gravilla
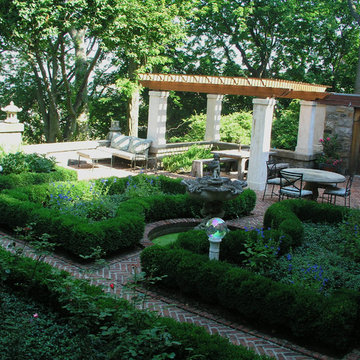
Tuscan Formal Garden
Ejemplo de jardín mediterráneo de tamaño medio en patio con jardín francés, exposición reducida al sol y adoquines de ladrillo
Ejemplo de jardín mediterráneo de tamaño medio en patio con jardín francés, exposición reducida al sol y adoquines de ladrillo
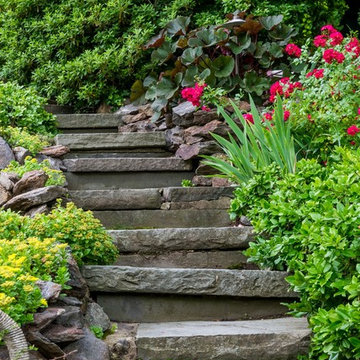
Like most growing families, this client wanted to lure everyone outside. And when the family went outdoors, they were hoping to find flamboyant color, delicious fragrance, freshly grilled food, fun play-spaces, and comfy entertaining areas waiting. Privacy was an imperative. Seems basic enough. But a heap of challenges stood in the way between what they were given upon arrival and the family's ultimate dreamscape.
Primary among the impediments was the fact that the house stands on a busy corner lot. Plus, the breakneck slope was definitely not playground-friendly. Fortunately, Westover Landscape Design rode to the rescue and literally leveled the playing field. Furthermore, flowing from space to space is a thoroughly enjoyable, ever-changing journey given the blossom-filled, year-around-splendiferous gardens that now hug the walkway and stretch out to the property lines. Soft evergreen hedges and billowing flowering shrubs muffle street noise, giving the garden within a sense of embrace. A fully functional (and frequently used) convenient outdoor kitchen/dining area/living room expand the house's floorplan into a relaxing, nature-infused on-site vacationland. Mission accomplished. With the addition of the stunning old-world stone fireplace and pergola, this amazing property is a welcome retreat for year round enjoyment. Mission accomplished.
Rob Cardillo for Westover Landscape Design, Inc.
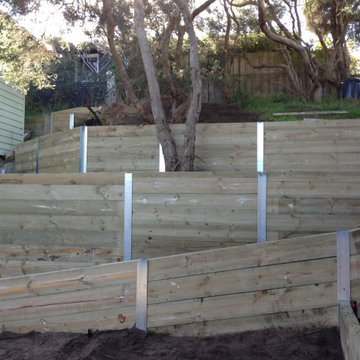
The brief of this project was very clear and simple.
The clients wanted to transform their overgrown and non functional back yard to a usuable and practical space.
The location is in Rye, Vic. The solution was to build tiered retaining walls to stabilize the slope and create level and usuable platforms.
This proved challanging as the soil mostly contains sand, especially here on the lower end of the peninsula, which made excavating easy however difficult to retain the cut once excavated.
Therefore the retaining walls had to be constructed in stages, bottom wall to top wall, back filling and stabilizing the hill side as the next wall got erected.
The end result met all expectations of the clients and the back yard was transformed from an unusable slope to a functional and secure space.
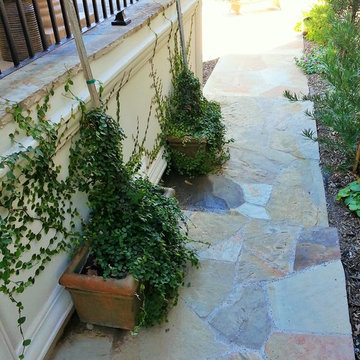
This Outdoor living space includes DG patio, Flagstone pool decking and walkways, Gas Fireplace, planting in the back and front areas, the wide stair case is finished with flagstone, the side yard area and the parking spaces are Trinity Gravel. Low voltage lighting was installed with pathway lighting and up lights high lighting the olive trees, prunus and water fountain.
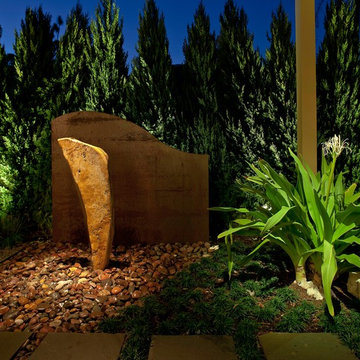
This shade arbor, located in The Woodlands, TX north of Houston, spans the entire length of the back yard. It combines a number of elements with custom structures that were constructed to emulate specific aspects of a Zen garden. The homeowner wanted a low-maintenance garden whose beauty could withstand the tough seasonal weather that strikes the area at various times of the year. He also desired a mood-altering aesthetic that would relax the senses and calm the mind. Most importantly, he wanted this meditative environment completely shielded from the outside world so he could find serenity in total privacy.
The most unique design element in this entire project is the roof of the shade arbor itself. It features a “negative space” leaf pattern that was designed in a software suite and cut out of the metal with a water jet cutter. Each form in the pattern is loosely suggestive of either a leaf, or a cluster of leaves.
These small, negative spaces cut from the metal are the source of the structure’ powerful visual and emotional impact. During the day, sunlight shines down and highlights columns, furniture, plantings, and gravel with a blend of dappling and shade that make you feel like you are sitting under the branches of a tree.
At night, the effects are even more brilliant. Skillfully concealed lights mounted on the trusses reflect off the steel in places, while in other places they penetrate the negative spaces, cascading brilliant patterns of ambient light down on vegetation, hardscape, and water alike.
The shade arbor shelters two gravel patios that are almost identical in space. The patio closest to the living room features a mini outdoor dining room, replete with tables and chairs. The patio is ornamented with a blend of ornamental grass, a small human figurine sculpture, and mid-level impact ground cover.
Gravel was chosen as the preferred hardscape material because of its Zen-like connotations. It is also remarkably soft to walk on, helping to set the mood for a relaxed afternoon in the dappled shade of gently filtered sunlight.
The second patio, spaced 15 feet away from the first, resides adjacent to the home at the opposite end of the shade arbor. Like its twin, it is also ornamented with ground cover borders, ornamental grasses, and a large urn identical to the first. Seating here is even more private and contemplative. Instead of a table and chairs, there is a large decorative concrete bench cut in the shape of a giant four-leaf clover.
Spanning the distance between these two patios, a bluestone walkway connects the two spaces. Along the way, its borders are punctuated in places by low-level ornamental grasses, a large flowering bush, another sculpture in the form of human faces, and foxtail ferns that spring up from a spread of river rock that punctuates the ends of the walkway.
The meditative quality of the shade arbor is reinforced by two special features. The first of these is a disappearing fountain that flows from the top of a large vertical stone embedded like a monolith in the other edges of the river rock. The drains and pumps to this fountain are carefully concealed underneath the covering of smooth stones, and the sound of the water is only barely perceptible, as if it is trying to force you to let go of your thoughts to hear it.
A large piece of core-10 steel, which is deliberately intended to rust quickly, rises up like an arced wall from behind the fountain stone. The dark color of the metal helps the casual viewer catch just a glimpse of light reflecting off the slow trickle of water that runs down the side of the stone into the river rock bed.
To complete the quiet moment that the shade arbor is intended to invoke, a thick wall of cypress trees rises up on all sides of the yard, completely shutting out the disturbances of the world with a comforting wall of living greenery that comforts the thoughts and emotions.
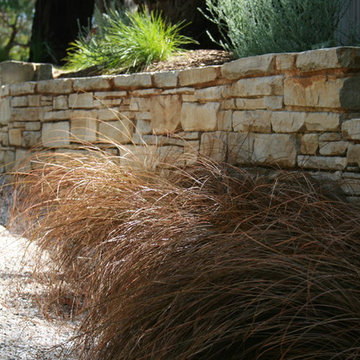
This landscape garden won the 2014 Landscape Victoria Awards for “Plants In the Landscape”. With its natural Stingy Bark twisted trees, the design highlights and enhances these beautiful sculptural trees. The plants are the landscape, attracting wildlife and frogs, with evidence of children climbing and playing in this space. The use of north facing sun has been harnessed in the court yard close to the house, offering a completely different micro-climate, and protection from the southerly breeze.
This landscape garden was in the Open Gardens Australia for a special twilight event in January 2014 & 2015. With features such as decking, stonewalls and plantings that are drought hardy and indigenous. Monies raised from these garden openings were donated to the Anglesea CFA.
Plants in Landscape Award –Landscape Victoria Judge, Bryan Rankin- Lifetime Member said…
“WOW! This is an exceptional garden. The plants in this garden are the landscape. The existing trees have been made features in the overall landscape, and new plantings have been done to compliment and further highlight the existing trees.
The use of native plants in a structured manner has worked really well, and the retention of an undisturbed strip of indigenous vegetation has been sensitively incorporated into the landscape.
It was also great to see that this was a space that was explored and utilised by the whole family.”
Extra information
Design by Sinatra Murphy and Peter Shaw
Photo by Simone Shaw
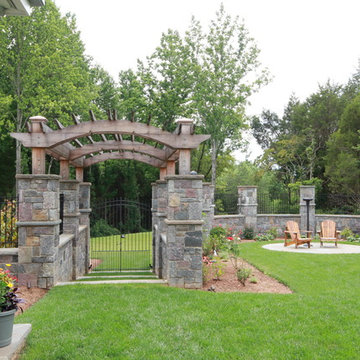
On estate acreage near Montpelier, this home was inspired by a Southern Living farmhouse vernacular design brought to the architect by the owner. With South Carolina architect, Wayne Crocker, and a Texas client, Virginia based Smith & Robertson was pre-selected as the builder and collaborated with landscape architect Buddy Spencer to create this estate quality masterpiece.
Designed by Wayne Crocker, AIA
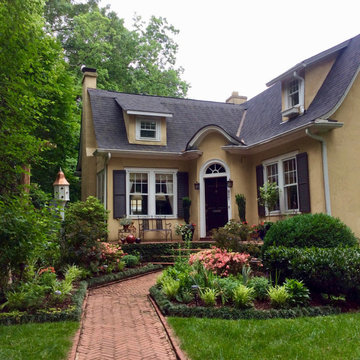
Modelo de jardín de estilo americano de tamaño medio en verano en patio trasero con jardín francés, parterre de flores, exposición reducida al sol y adoquines de piedra natural
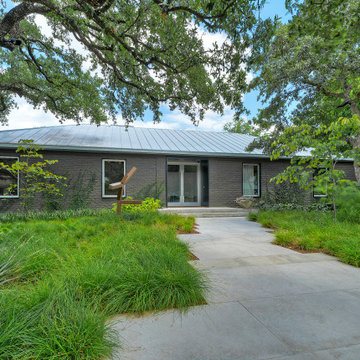
Modelo de camino de jardín de secano actual grande en primavera en patio delantero con exposición reducida al sol y adoquines de piedra natural
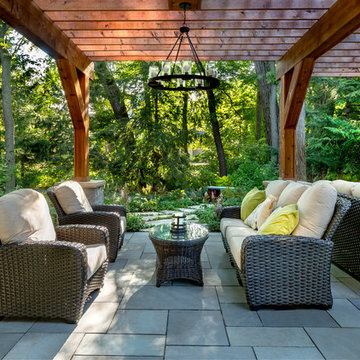
Back in the distance you can see the bluestone bench nestled in among the hemlock.
Diseño de camino de jardín clásico en verano en patio trasero con exposición reducida al sol y adoquines de piedra natural
Diseño de camino de jardín clásico en verano en patio trasero con exposición reducida al sol y adoquines de piedra natural
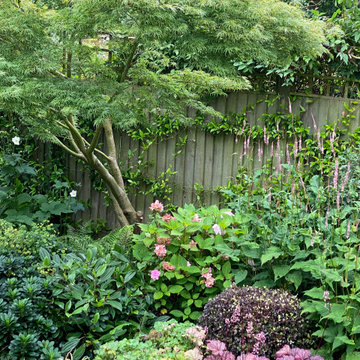
Shade planting beneath japanese maple
Ejemplo de jardín actual de tamaño medio en verano en patio trasero con exposición reducida al sol y adoquines de piedra natural
Ejemplo de jardín actual de tamaño medio en verano en patio trasero con exposición reducida al sol y adoquines de piedra natural
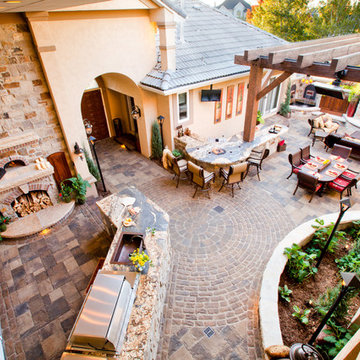
Lindgren Landscape
Ejemplo de jardín mediterráneo grande en patio con exposición reducida al sol y adoquines de hormigón
Ejemplo de jardín mediterráneo grande en patio con exposición reducida al sol y adoquines de hormigón
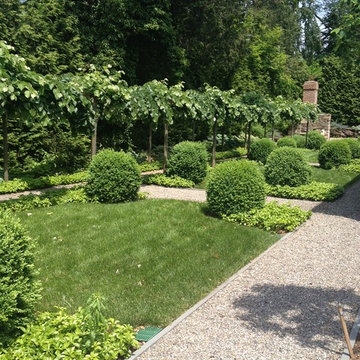
Foto de jardín clásico extra grande en verano en patio con jardín francés, exposición reducida al sol y adoquines de piedra natural
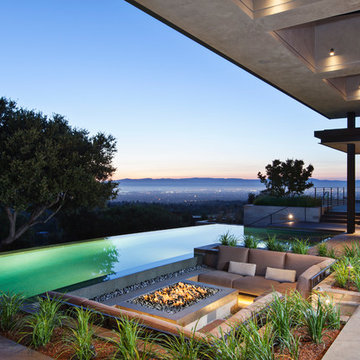
Strata Landscape Architecture
Jacques Saint Dizier Design, Interior Designer
Frank Paul Perez, Red Lily Studios Photography
Ejemplo de jardín moderno extra grande en verano en patio trasero con jardín francés, brasero, exposición reducida al sol y adoquines de hormigón
Ejemplo de jardín moderno extra grande en verano en patio trasero con jardín francés, brasero, exposición reducida al sol y adoquines de hormigón
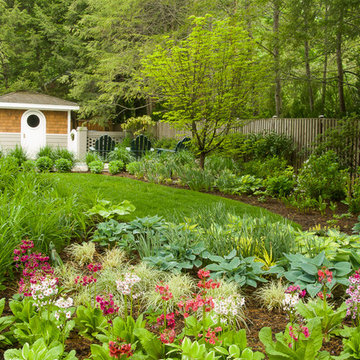
This stunning one-acre garden, within walking distance of downtown Bethesda, was designed and installed by our firm in 2004.. LPI continues to maintain it today. The owners, devoted gardeners, wanted to utilize as much of the existing plant palette as possible but also to have space for a pond, a cutting garden, and expanses of lawn. The biggest challenge proved to be coping with the prodigious amount of water on site due to an underground spring and drainage issues posed by it and the topography of the site.
In 2010 this garden won an Award of Merit from the Association of Professional Landscape Designers, , a Grand Award from the MD*DC*VA Landscape Contractors Association, and an Environmental Improvement Award of Distinction from PLANET.
©Melissa Clark Photography. All rights reserved.

Gravel Driveway approach to Tuscan Villa Courtyard
Imagen de acceso privado mediterráneo grande en patio delantero con exposición reducida al sol y gravilla
Imagen de acceso privado mediterráneo grande en patio delantero con exposición reducida al sol y gravilla
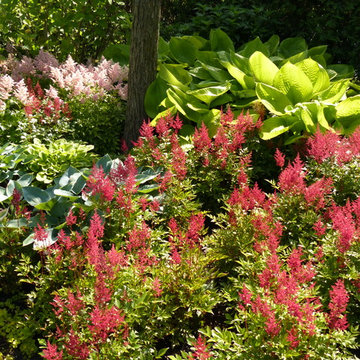
Photo by Kirsten Gentry and Terra Jenkins for Van Zelst, Inc.
Foto de camino de jardín tradicional extra grande en primavera en patio trasero con exposición reducida al sol
Foto de camino de jardín tradicional extra grande en primavera en patio trasero con exposición reducida al sol
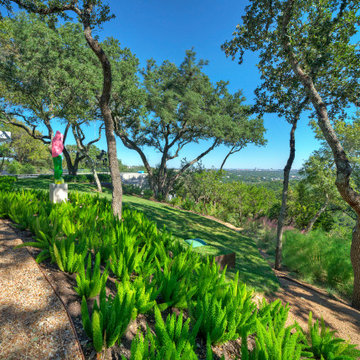
Modelo de jardín contemporáneo grande en patio trasero con exposición reducida al sol y con madera
873 fotos de jardines con exposición reducida al sol
8