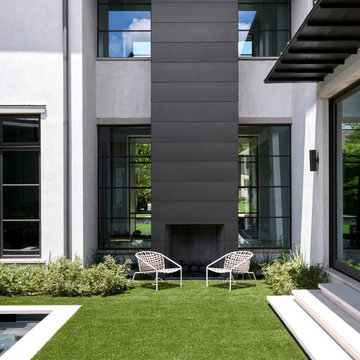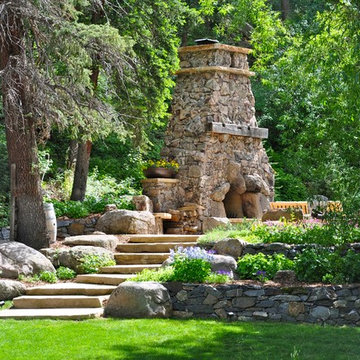1.988 fotos de jardines con chimenea y borde del césped
Filtrar por
Presupuesto
Ordenar por:Popular hoy
1 - 20 de 1988 fotos
Artículo 1 de 3
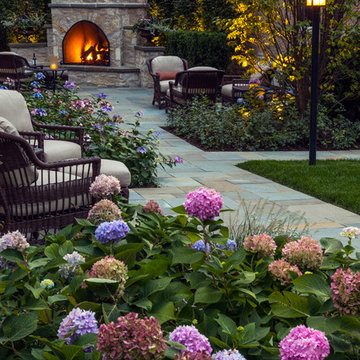
Bluestone paths traverse the property, unifying outdoor rooms and directing flow from one space to the next.
Photo: Linda Oyama Bryan
Ejemplo de jardín tradicional grande en patio trasero con adoquines de piedra natural, jardín francés, exposición parcial al sol y chimenea
Ejemplo de jardín tradicional grande en patio trasero con adoquines de piedra natural, jardín francés, exposición parcial al sol y chimenea

The inviting fire draws you through the garden. Surrounds Inc.
Imagen de jardín tradicional grande en patio trasero con adoquines de piedra natural y chimenea
Imagen de jardín tradicional grande en patio trasero con adoquines de piedra natural y chimenea
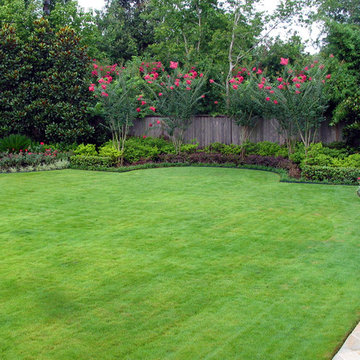
David Morello
Foto de jardín clásico en patio trasero con borde del césped
Foto de jardín clásico en patio trasero con borde del césped
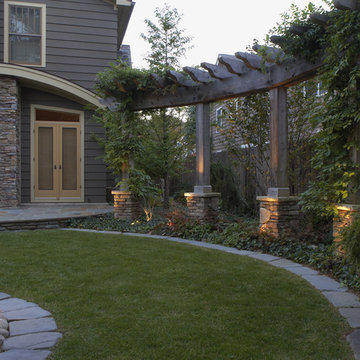
These Landscape Architectural elements were designed and installed by Great Oaks Landscape Associates Inc. Great Oaks used pergolas and arbors to accent the patio's, sitting areas, and outdoor living spaces.
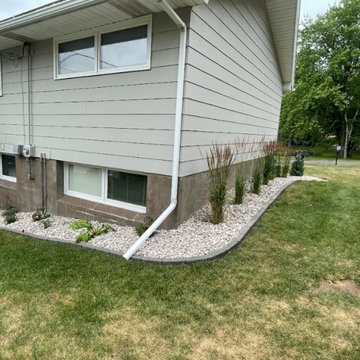
Garden bed that wraps around side of house with natural stone and plantings with brick edging.
Foto de jardín de secano moderno grande en verano en patio lateral con borde del césped, exposición total al sol y piedra decorativa
Foto de jardín de secano moderno grande en verano en patio lateral con borde del césped, exposición total al sol y piedra decorativa
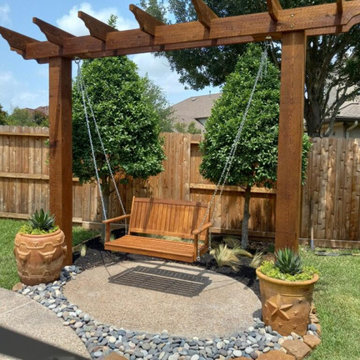
Custom built swing with cedar timbers
Foto de jardín bohemio grande en patio trasero con chimenea y exposición total al sol
Foto de jardín bohemio grande en patio trasero con chimenea y exposición total al sol
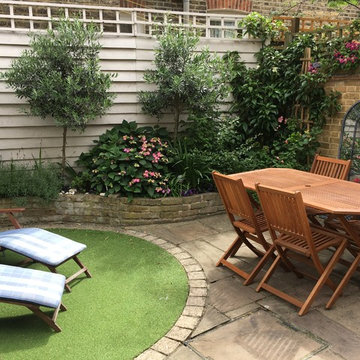
Diseño de jardín tradicional pequeño en patio trasero con adoquines de piedra natural y borde del césped
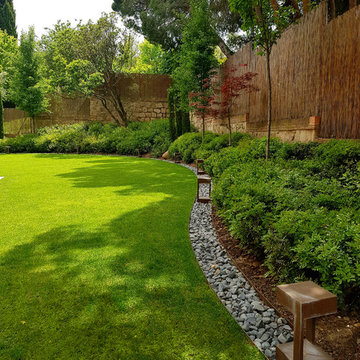
Modelo de jardín actual en patio trasero con exposición parcial al sol y borde del césped
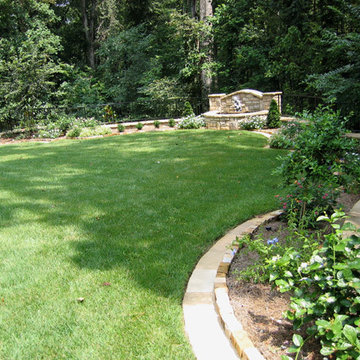
The Zoysia 'carpet like' turf extends to the Fieldstone banding and planter edging. We see newly installed plants and a wrought iron handrail along the serpentine wall. In the distance, is the focal point, a Sculpture / water feature, providing a serene sitting area
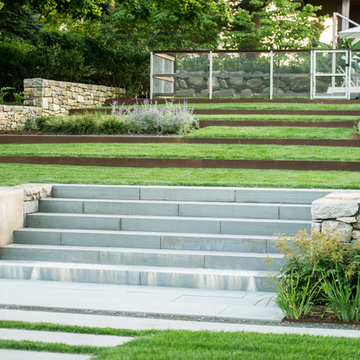
Neil Landino.
Design Credit: Stephen Stimson Associates
Diseño de jardín contemporáneo grande en ladera con jardín francés, exposición total al sol, adoquines de hormigón y borde del césped
Diseño de jardín contemporáneo grande en ladera con jardín francés, exposición total al sol, adoquines de hormigón y borde del césped
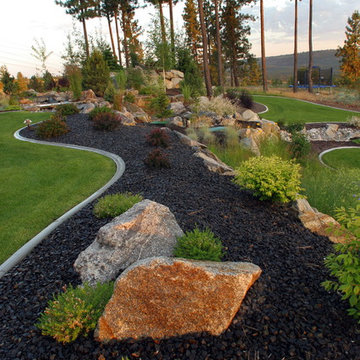
Modelo de jardín contemporáneo grande en patio trasero con jardín francés, mantillo y borde del césped

This garden house was designed by owner and architect, Shirat Mavligit. The wooden section of outer wall is actually the outer section of a central volume that creates an enlarged open space bisecting the home interior. The windows create a view corridor within the home that allows visitors to see all the way through to the back yard.
Occupants of the home looking out through these windows feel as if they are sitting in the middle of a garden. This architectural theme of volume and line of site is so powerful that it became the inspiration for the modern landscape design we developed in the front, back, and side yards of the property.
We began by addressing the issue of too much open space in the front yard. It has no surrounding fence, and it faces a very busy street in Houston’s Rice Village Area. After careful study of the home façade, our team determined that the best way to set aside a large portion of private space in front of the home was to construct a landscape berm.
This land art form adds a sense of dimension and psychological boundary to the scene. It is built of core 10 steel and stands 16 inches tall. This is just high enough for guests to sit on, and it provides an ideal sunbathing area for summer days.
The sweeping contour of the berm offsets the rigid linearity of the home with a softer architectural detail. Its linear progression gives the modern landscape design a dynamic sense of movement.
Moving to the back yard, we reinforced the home’s central volume and view corridor by laying a rectilinear line of gravel parallel to an equivalent section of grass. Near the corner of the house, we created a series of gravel stepping pads that lead guests from the gravel run, through the grass, and into a vegetable garden.
The heavy use of gravel does several things. It communicates a sense of control by containing the vitality of the lawn within an inorganic, mathematically precise space. This feeling of contained life force is common in modern landscape design. This also adds the functional advantage of a low-maintenance space where only minimal lawn care is needed. Gravel also has its own unique aesthetic appeal. Its dark color compliments both the grass and the house, providing an ideal lead-in to the space of the vegetable garden.
This same rectilinear geometry was applied to the side yard, but the materials were reversed to add dramatic effect. Here, the field is gravel, and the stepping pads are made from grass. Heavy gauge steel planters were set into the gravel to house separate plantings of Zoysia. The pads run from the library to the kitchen, allowing visitors to travel between the two as if they are walking on a floor decorated with grass.
The lawn in all three yards is planted with Zoysia grass. This species of grass is frequently used in modern landscape design because it requires only moderate amounts of water to retain its exceptionally fine texture. When mowed, it presents a clean, well-manicured lawn that compliments the conservatism of the home.
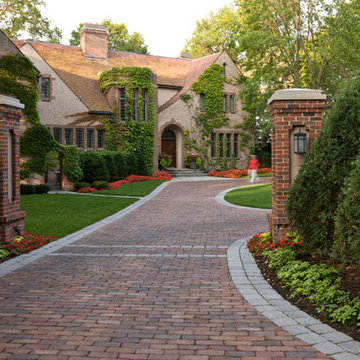
The entire grounds of this Lake Minnetonka home was renovated as part of a major home remodel.
The orientation of the entrance was improved to better align automobile traffic. The new permeable driveway is built of recycled clay bricks placed on gravel. The remainder of the front yard is organized by soft lawn spaces and large Birch trees. The entrance to the home is accentuated by masses of annual flowers that frame the bluestone steps.
On the lake side of the home a secluded, private patio offers refuge from the more publicly viewed backyard.
This project earned Windsor Companies a Grand Honor award and Judge's Choice by the Minnesota Nursery and Landscape Association.
Photos by Paul Crosby.
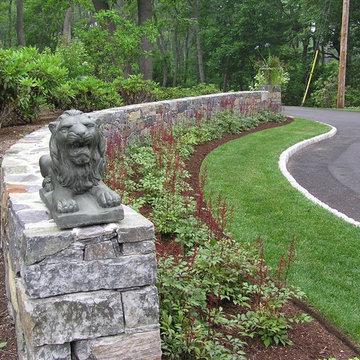
Modelo de jardín tradicional en patio delantero con borde del césped
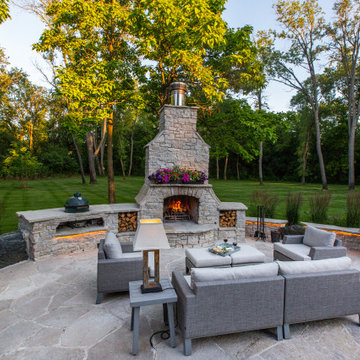
Modelo de jardín actual grande en verano en patio trasero con chimenea, exposición total al sol y adoquines de piedra natural
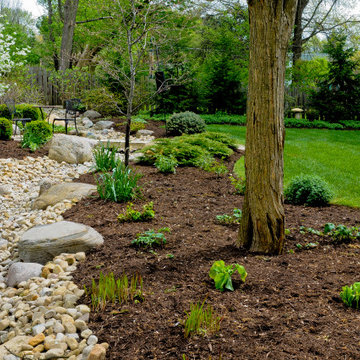
A mixture of hard edges with the river rock and soft accents with the greenery and mulch makes this landscape the best of both worlds.
Ejemplo de jardín de secano clásico grande en patio trasero con borde del césped, exposición total al sol y piedra decorativa
Ejemplo de jardín de secano clásico grande en patio trasero con borde del césped, exposición total al sol y piedra decorativa
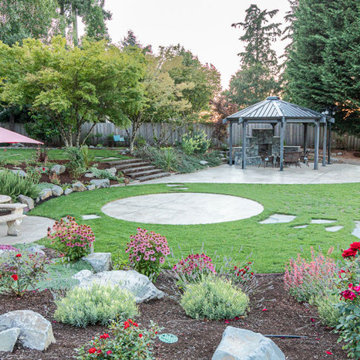
This terraced garden replaces an old sports court. The court is still serving as the patios in the middle terrace. Natural Bluestone was integrated in additional patios by the house and the lower terrace. The lower terrace serves as a water slowing drywell but is an excellent place to sit by an open fire pit and watch the Alpenglow on Mount Saint Helens and Mount Adams or watch the dancing city lights.
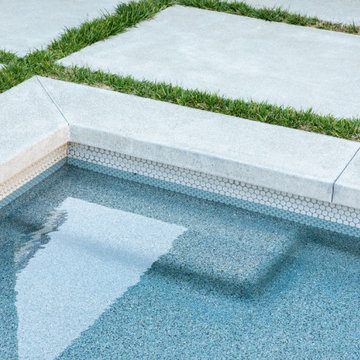
Foto de jardín actual de tamaño medio con chimenea y adoquines de hormigón
1.988 fotos de jardines con chimenea y borde del césped
1
