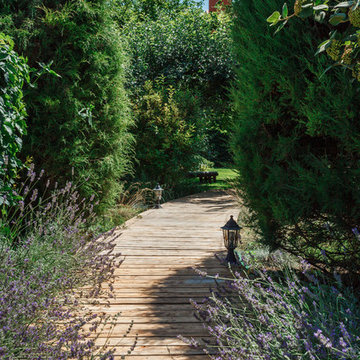127 fotos de jardines con camino de entrada y entablado
Filtrar por
Presupuesto
Ordenar por:Popular hoy
1 - 20 de 127 fotos
Artículo 1 de 3
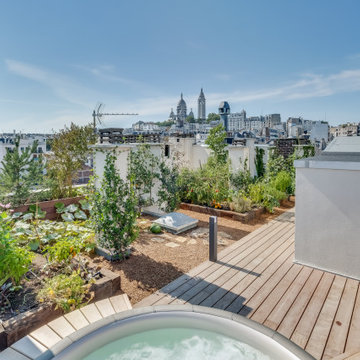
Modelo de jardín campestre de tamaño medio en verano en azotea con jardín francés, camino de entrada, exposición total al sol, entablado y con madera
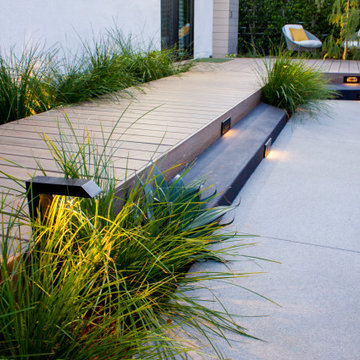
Timber tech decking, black concrete steps and a concrete patio allowed for beautiful contrast in the hard-landscaped materials.
Foto de jardín vintage de tamaño medio en otoño en patio trasero con jardín francés, camino de entrada, exposición parcial al sol y entablado
Foto de jardín vintage de tamaño medio en otoño en patio trasero con jardín francés, camino de entrada, exposición parcial al sol y entablado
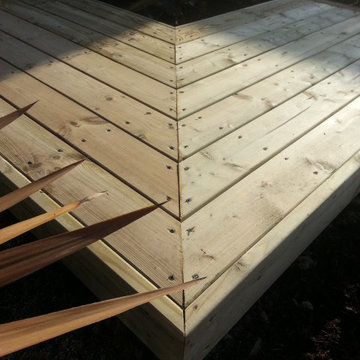
Evening sun lighting up the decking pathway
Imagen de jardín contemporáneo pequeño en verano en patio trasero con camino de entrada, exposición total al sol y entablado
Imagen de jardín contemporáneo pequeño en verano en patio trasero con camino de entrada, exposición total al sol y entablado
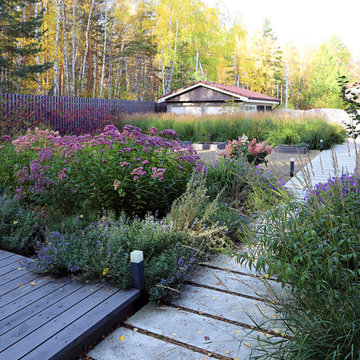
Ejemplo de jardín nórdico con camino de entrada, entablado y con madera
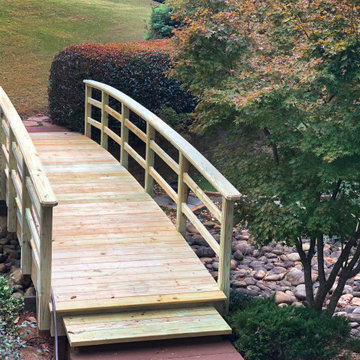
Arched wooden bridge over dry creek bed. Designed and built by Atlanta Decking.
Diseño de jardín tradicional grande en patio trasero con camino de entrada, exposición parcial al sol y entablado
Diseño de jardín tradicional grande en patio trasero con camino de entrada, exposición parcial al sol y entablado
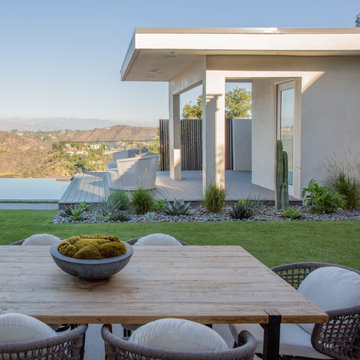
Diseño de jardín de secano moderno de tamaño medio en verano en patio trasero con camino de entrada, exposición total al sol, entablado y con metal
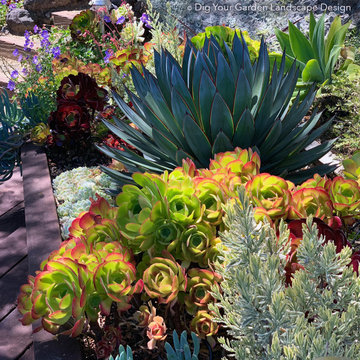
This vast hillside in San Anselmo, Northern California has evolved over the years and is the personal sanctuary of Landscape Designer Eileen Kelly, owner of Dig Your Garden Landscape Design. Succulents have always been one of Eileen's favorites for their dramatic textures and low-water needs. Agave 'Blue Glow' a favorite provides year round interest with other succulents and companion plants such as the variegated Meerlo 'Lavender'. Design and Photos © Eileen Kelly, Dig Your Garden Landscape Design http://www.digyourgarden.com
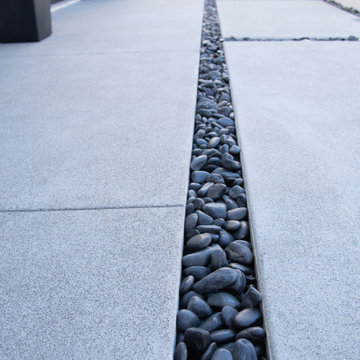
Diseño de jardín de secano minimalista pequeño en patio trasero con camino de entrada, exposición parcial al sol y entablado
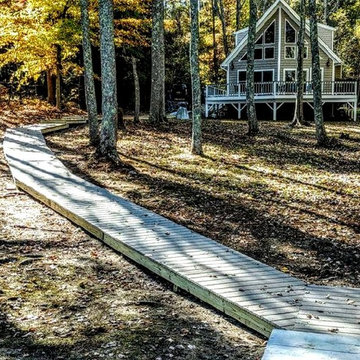
Imagen de jardín rústico extra grande en otoño en patio trasero con camino de entrada, exposición parcial al sol y entablado
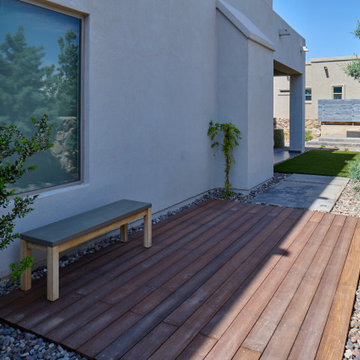
Completing the Vibe...Cool & Contemporary Curb Appeal that helps complete our clients special spaces. From the start...it feels like it was here all along. The perimeter tree line serving as a partial wind break has a feel that most parks long for. Lit up at night, it almost feels like youre in a downtown urban park. Forever Lawn grass brightens the front lawn without all the maintenance. Full accessibility with custom concrete rocksalt deck pads makes it easy for everyone to get around. Accent lighting adds to the environments ambiance positioned for safety and athletics. Natural limestone & mossrock boulders engraves the terrain, softening the energy & movement. We bring all the colors together on a custom cedar fence that adds privacy & function. Moving into the backyard, steps pads, ipe deck & forever lawn adds depth and comfort making spaces to slow down and admire your moments in the landscaped edges.
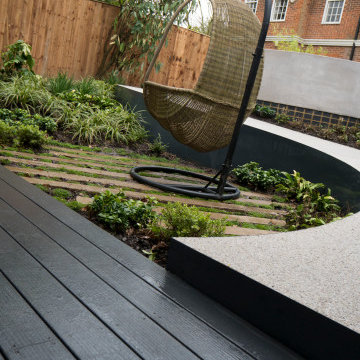
A curved garden design and landscaping – Harrow
48 tonnes of garden waste removal and new materials have been meticulously designed and landscaped by the team at Karl Harrison Landscapes Ltd.
A new fence, standard panels in preserved brown. The fence style was in line with the local authority request for new fencing.
A porcelain terrace, raised and supported with retaining concrete walls, custom made steel which formed the curves across the garden and the resin bound walkway.
Concrete ground level monoliths added structure to the planting scheme inside the curves of the path. The curved bench arrangement was a technical challenge, heavy concrete, perfect rendering and attention to detail. The garden office in the lowest section of the garden was surrounded by a simple composite decking terrace.
The central garden feature with style…
A central focal point, a statement and a use. Sophisticated seating, a social area; smooth in its design, stylish and certainly stands out as the central piece in the garden.
The planting scheme
12 tonnes of soil and more in compost is essential for the scheme of new planting
over 98% of the planting was new with almost no plants retained from the overgrown mess the garden started out with.
Mind your own business…
or better known as Soleirolia Soleirolii forms a blanket of tiny leaves, this in between the concrete forms. Shade tolerant fescues and short grasses in vibrant greens and maroons are chosen for this garden
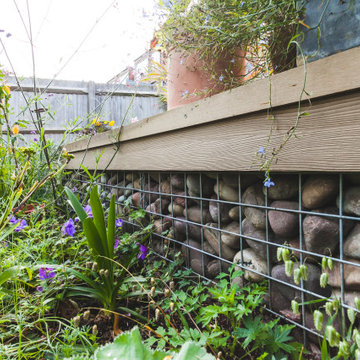
his terraced garden had seen better days and was riddled with issues. The client wanted to breathe fresh life into this outdoor space so that they could enjoy it in all weathers.
The first issue to address was that the garden sloped quite dramatically away from the house which meant that it felt awkward and unuseable.
Also, the decking was rotten which made it slippery and unsafe to walk on.
The small lawn was suffering from poor drainage and the steep slope made it very difficult to maintain. We replaced the old decking with one constructed out of composite plastic so that it would last the test of time and not suffer from the effects of our damp climate. The decking area was also enlarged so that the client could use it to sit out and enjoy the view. It also meant they could have a large table and chair set for entertaining.
The garden was split into two levels with the use of a stone-filled gabion cage retaining wall system which allowed us to level both upper and lower sections using a process of cut and fill. This gave us two large flat areas which were used as a formal lawn and orchard and wildflower area. When back-filling the upper area, we improved the drainage with a simple land drainage system. Now this terraced garden is beautiful and just waiting to be enjoyed.
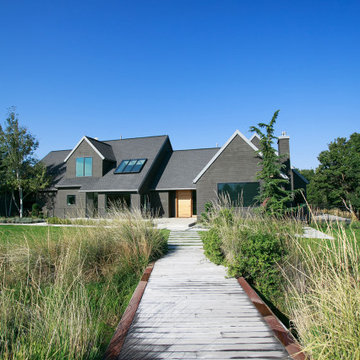
Adding a modern deck that leads to the front of the home using clean lines and neutral colors created a cohesive vibe for the rest of the landscape.
Imagen de jardín contemporáneo en patio delantero con camino de entrada y entablado
Imagen de jardín contemporáneo en patio delantero con camino de entrada y entablado
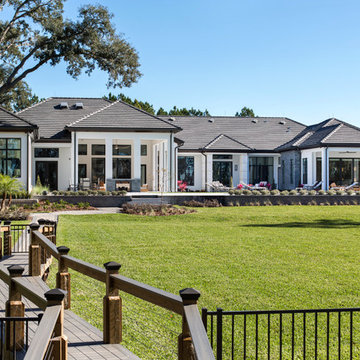
Diseño de jardín actual extra grande en patio trasero con camino de entrada, exposición total al sol y entablado
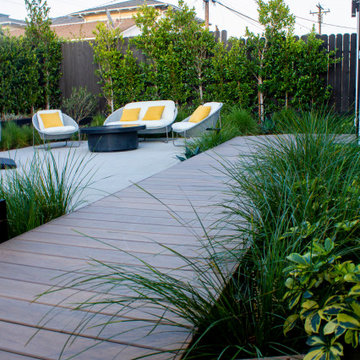
A movable concrete firepite was used to create an intimate seating area. The decking connects two bedrooms that face the backyard with the out-building art studio we designed for our clients.
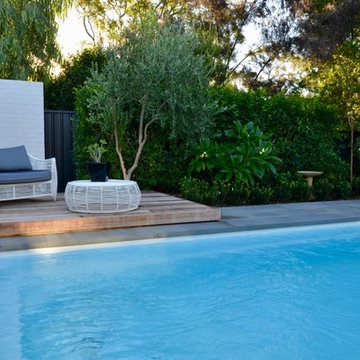
Ejemplo de jardín de secano moderno de tamaño medio en verano en patio trasero con exposición parcial al sol, entablado y camino de entrada
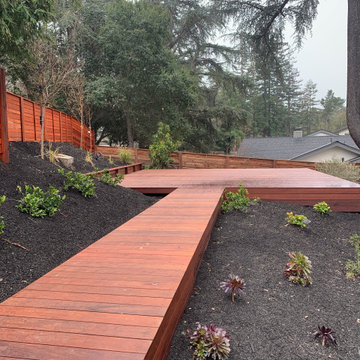
Modern drought-tolerant and full sun front yard with concrete steps, cedar siding deck, river rock pebbles, and mulch in Los Altos.
Imagen de jardín de secano minimalista grande en invierno en patio delantero con camino de entrada, exposición total al sol y entablado
Imagen de jardín de secano minimalista grande en invierno en patio delantero con camino de entrada, exposición total al sol y entablado
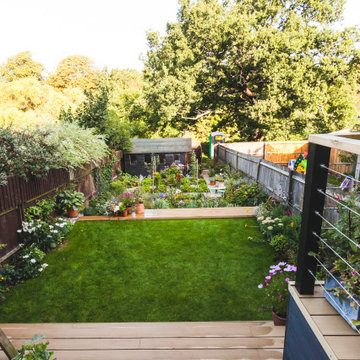
his terraced garden had seen better days and was riddled with issues. The client wanted to breathe fresh life into this outdoor space so that they could enjoy it in all weathers.
The first issue to address was that the garden sloped quite dramatically away from the house which meant that it felt awkward and unuseable.
Also, the decking was rotten which made it slippery and unsafe to walk on.
The small lawn was suffering from poor drainage and the steep slope made it very difficult to maintain. We replaced the old decking with one constructed out of composite plastic so that it would last the test of time and not suffer from the effects of our damp climate. The decking area was also enlarged so that the client could use it to sit out and enjoy the view. It also meant they could have a large table and chair set for entertaining.
The garden was split into two levels with the use of a stone-filled gabion cage retaining wall system which allowed us to level both upper and lower sections using a process of cut and fill. This gave us two large flat areas which were used as a formal lawn and orchard and wildflower area. When back-filling the upper area, we improved the drainage with a simple land drainage system. Now this terraced garden is beautiful and just waiting to be enjoyed.
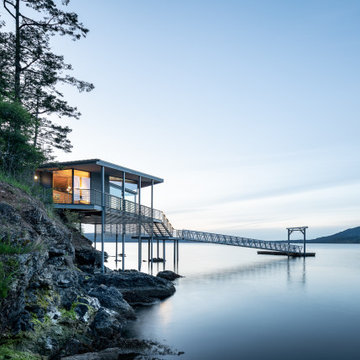
Photography: Andrew Pogue
Modelo de jardín moderno pequeño en verano en ladera con camino de entrada, exposición total al sol y entablado
Modelo de jardín moderno pequeño en verano en ladera con camino de entrada, exposición total al sol y entablado
127 fotos de jardines con camino de entrada y entablado
1
