1.344 fotos de jardines con camino de entrada
Filtrar por
Presupuesto
Ordenar por:Popular hoy
41 - 60 de 1344 fotos
Artículo 1 de 3
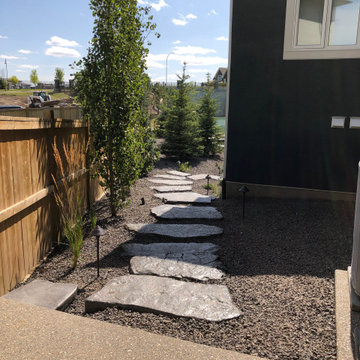
Another lake house that we did with a massive backyard. We created some contours to create a cozy fire pit area surrounded by Spruce and a beach area for the kids!
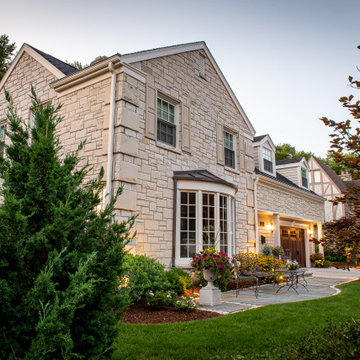
Through planting bed layout, careful use of plant height and color, we created a welcoming nook for the home and patio space.
Foto de jardín clásico de tamaño medio en verano en patio delantero con camino de entrada, exposición total al sol y adoquines de piedra natural
Foto de jardín clásico de tamaño medio en verano en patio delantero con camino de entrada, exposición total al sol y adoquines de piedra natural
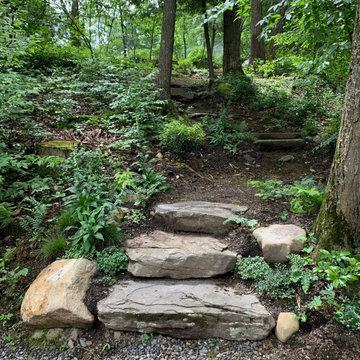
Woodland steps with native plantings
Modelo de jardín de secano rural de tamaño medio en ladera con camino de entrada, exposición reducida al sol y adoquines de piedra natural
Modelo de jardín de secano rural de tamaño medio en ladera con camino de entrada, exposición reducida al sol y adoquines de piedra natural
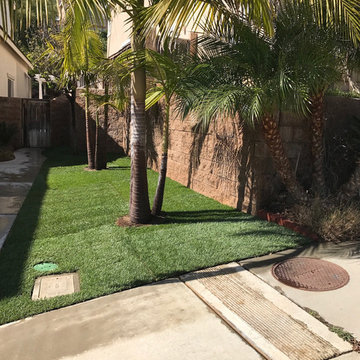
Ejemplo de jardín tropical de tamaño medio en verano en patio lateral con camino de entrada, exposición total al sol y adoquines de hormigón
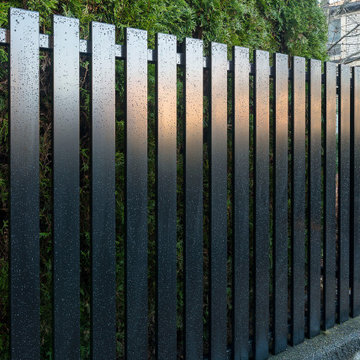
Ejemplo de jardín clásico extra grande en verano en patio lateral con jardín francés, parterre de flores, portón, privacidad, camino de entrada, exposición total al sol, adoquines de hormigón y con vinilo
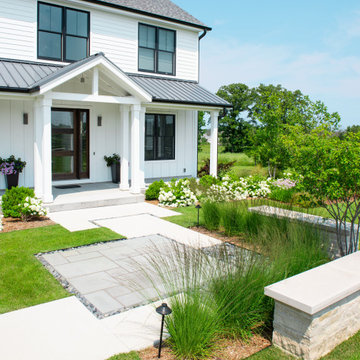
To emphasize the entrance to this modern farmhouse, a courtyard was designed with a panel of full range bluestone surrounded by an inlay of beach pebbles. Natural stone garden walls frame the space.
Renn Kuennen Photography
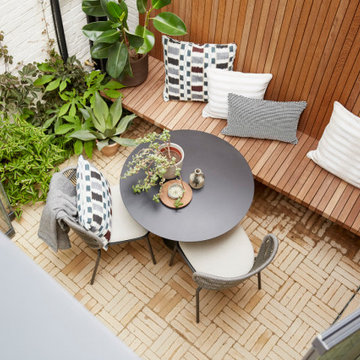
Ejemplo de jardín actual pequeño en otoño en patio con jardín francés, camino de entrada, exposición parcial al sol, adoquines de ladrillo y con madera
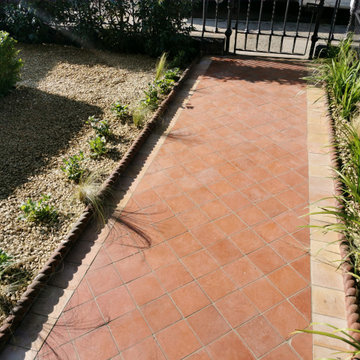
We designed this simple front garden and removed existing cobble lock paving. We reset granite step , sourced and retiled the entrance area reusing rope terrocota edging.
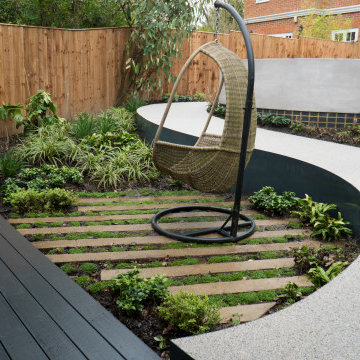
A curved garden design and landscaping – Harrow
48 tonnes of garden waste removal and new materials have been meticulously designed and landscaped by the team at Karl Harrison Landscapes Ltd.
A new fence, standard panels in preserved brown. The fence style was in line with the local authority request for new fencing.
A porcelain terrace, raised and supported with retaining concrete walls, custom made steel which formed the curves across the garden and the resin bound walkway.
Concrete ground level monoliths added structure to the planting scheme inside the curves of the path. The curved bench arrangement was a technical challenge, heavy concrete, perfect rendering and attention to detail. The garden office in the lowest section of the garden was surrounded by a simple composite decking terrace.
The central garden feature with style…
A central focal point, a statement and a use. Sophisticated seating, a social area; smooth in its design, stylish and certainly stands out as the central piece in the garden.
The planting scheme
12 tonnes of soil and more in compost is essential for the scheme of new planting
over 98% of the planting was new with almost no plants retained from the overgrown mess the garden started out with.
Mind your own business…
or better known as Soleirolia Soleirolii forms a blanket of tiny leaves, this in between the concrete forms. Shade tolerant fescues and short grasses in vibrant greens and maroons are chosen for this garden
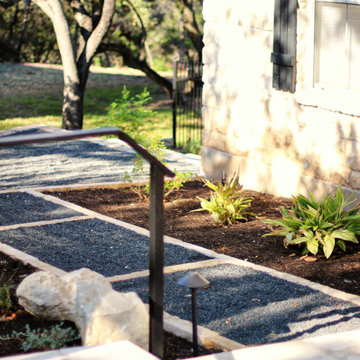
This unique walkway incorporates a border of sawn cut limestone slab step stones with a filling of blackstar gravel, creating contrast and visual interest, as well as breaking up the mulched space of the front yard grade and the mulched space of the front bed, planted with variegated ginger.
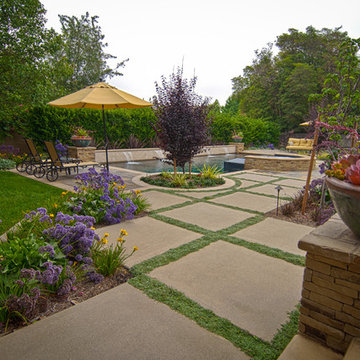
Modelo de jardín tradicional renovado grande en otoño en patio trasero con jardín francés, camino de entrada, exposición parcial al sol, adoquines de hormigón y con madera
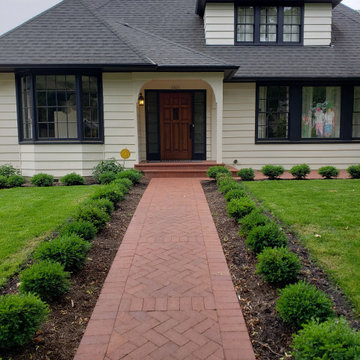
Imagen de jardín clásico de tamaño medio en invierno en patio delantero con jardín francés, camino de entrada, exposición total al sol y adoquines de ladrillo
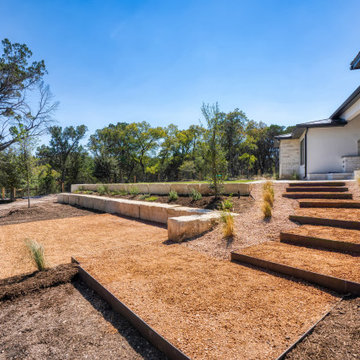
As with every client, our goal was to create a truly distinct home that reflected the needs and desires of the homeowner while exceeding their expectations. The modern aesthetic was combined with warm and welcoming hill country features like the white limestone exterior in a coarse linear pattern, knotty alder slab front cabinets in the kitchen and dining, and light wood flooring throughout. Stark, clean edges were balanced with rounded and curved light fixtures as well as the limestone cladding fireplace surround in the family room. While the design was pleasing to the eye, measures were taken to ensure a sturdy build including steel lintel window header details, a fluid-applied flashing window treatment to prevent water infiltration, LED recessed can lighting, high-efficiency windows with LowE glass coatings, and spray foam insulation. The backyard was specifically designed for entertaining in the Texas heat with a covered patio that offered multiple fans and an outdoor kitchen.
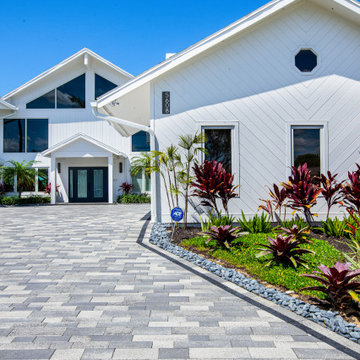
Renovated 1980's home complete with multi level outdoor living spaces. Entertainment paradise with pool, spa, fire pit, marble pavers, outdoor kitchen, landscaping, boat docks, tiki hut, and new paver driveway,
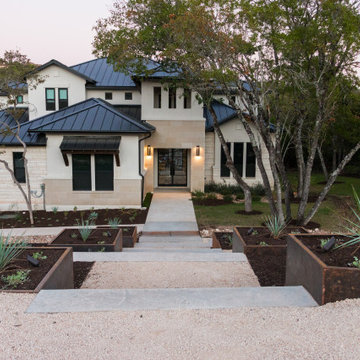
The primary goals for this project included completing the landscape left unfinished around the existing pool, replacing as much lawn as possible with native plants to attract pollinators and birds, and reimagining the front yard hillside.
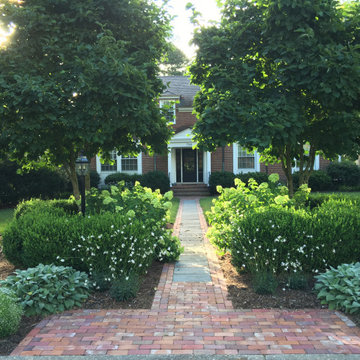
Old brick walkway was a mess, found Marcia Fryer Landscape Designs on Houzz and had her come do a consultation. The antique bricks themselves were gorgeous; her suggestion to take them up but re-use them, adding bluestone pavers in order to make a large landing pad at the street was the best. Her plant suggestions were also incredibly helpful. I used her ideas and this picture is two years later after the hydrangeas have filled out.
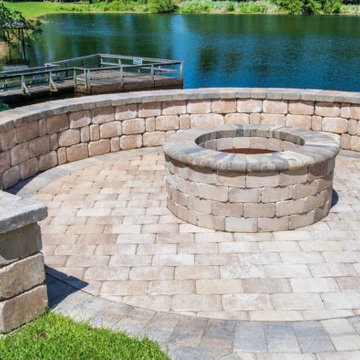
Paver walkway to gazebo and seating wall (complimentary firepit inclu)
Foto de pista deportiva descubierta moderna grande en ladera con camino de entrada, exposición total al sol, adoquines de ladrillo y con piedra
Foto de pista deportiva descubierta moderna grande en ladera con camino de entrada, exposición total al sol, adoquines de ladrillo y con piedra
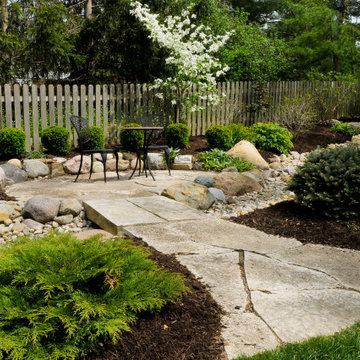
This natural stone walkway protects against potential flooding and allows the homeowners to still enjoy their seating area.
Foto de jardín de secano tradicional grande en patio trasero con camino de entrada, exposición total al sol y adoquines de hormigón
Foto de jardín de secano tradicional grande en patio trasero con camino de entrada, exposición total al sol y adoquines de hormigón
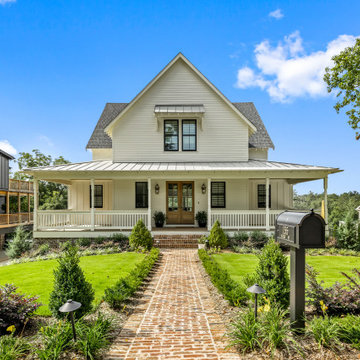
This modern farmhouse is adorned with showstopping curb appeal thanks to the landscape designers at Boyce Design & Contracting. The brick walkway is lined with low shrubs and a lush green lawn that leads to an inviting covered porch and a set of vibrant green Pyramidal Boxwoods at each end of the walkway. By incorporating the perfect balance of soft neutral colors, textures, and plant groupings we transformed this front yard into a charming country-style garden
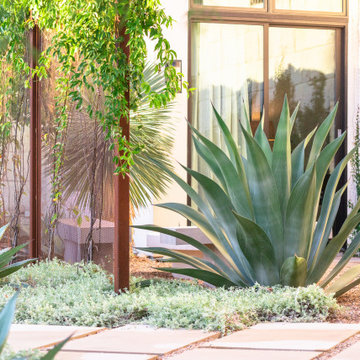
Custom steel screen covered in ‘Tangerine Beauty’ crossvine, with specimen Agave weberi and creeping fig ivy vine. Photographer: Greg Thomas, http://optphotography.com/
1.344 fotos de jardines con camino de entrada
3