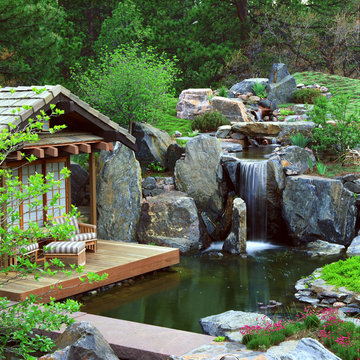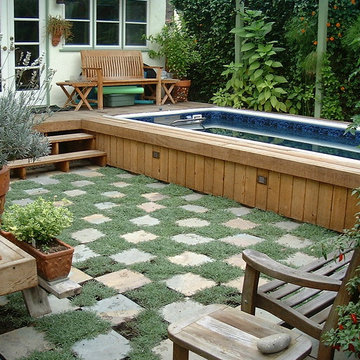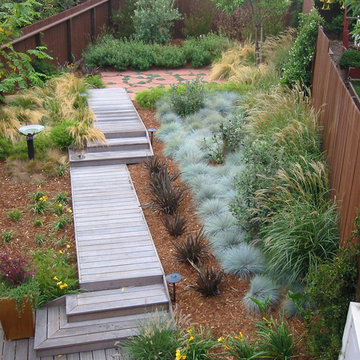51.993 fotos de jardines con adoquines de hormigón y entablado
Filtrar por
Presupuesto
Ordenar por:Popular hoy
21 - 40 de 51.993 fotos
Artículo 1 de 3
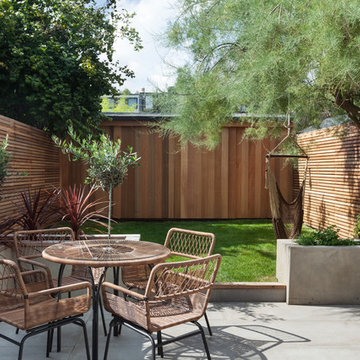
Nathalie Priem
Foto de jardín actual pequeño en patio trasero con jardín de macetas y adoquines de hormigón
Foto de jardín actual pequeño en patio trasero con jardín de macetas y adoquines de hormigón
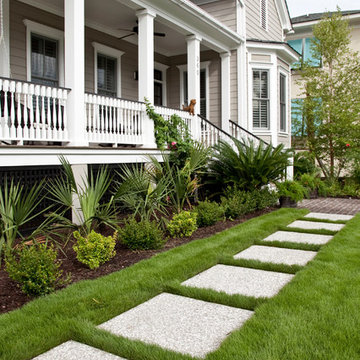
photo by: Patrick Brickman for Charleston Home + Design magazine
Ejemplo de jardín actual en patio delantero con exposición total al sol y adoquines de hormigón
Ejemplo de jardín actual en patio delantero con exposición total al sol y adoquines de hormigón
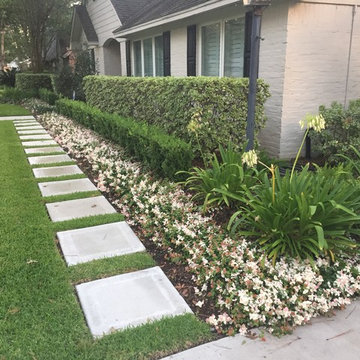
Wolf residence (two years after installation) from sidewalk view. Custom concrete lawn pads (small) create walkway from drive to front door in a way that will not make a pathway in the turf as a result of foot traffic. While they appear to be flowers, this is actually Snow in Summer Jasmine (groundcover) which has small white and pink leaves that look like a flower from afar but are very hearty. Terraced look to the shrubs in the bed against the house.
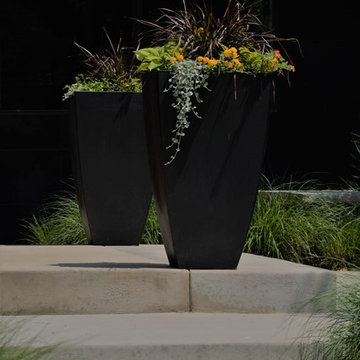
Modelo de camino de jardín moderno de tamaño medio en patio delantero con jardín francés, exposición parcial al sol y adoquines de hormigón
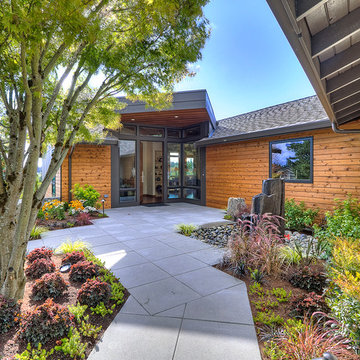
Modelo de camino de jardín minimalista grande en primavera en patio delantero con adoquines de hormigón, jardín francés y exposición parcial al sol
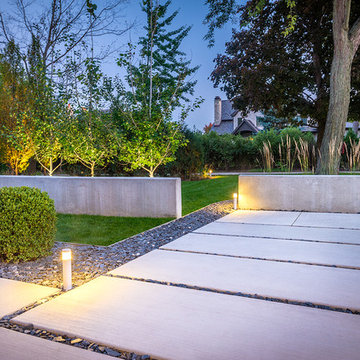
This front yard had to also act as a clients back yard. The existing back yard is a ravine, so there is little room to functionally use it. This created a design element to create a sense of space/privacy while also allowing the Mid Century Modern Architecture to shine through. (and keep the feel of a front yard)
We used concrete walls to break up the rooms, and guide people into the front entrance. We added IPE details on the wall and planters to soften the concrete, and Ore Inc aluminum containers with a rust finish to frame the entrance. The Aspen trees break the horizontal plane and are lit up at night, further defining the front yard. All the trees are on color lights and have the ability to change at the click of a button for both holidays, and seasonal accents. The slate chip beds keep the bed lines clean and clearly define the planting ares versus the lawn areas. The walkway is one monolithic pour that mimics the look of large scale pavers, with the added function of smooth,set-in-place, concrete.
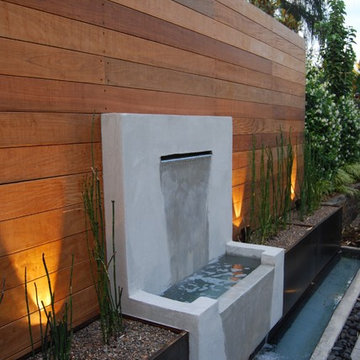
This yard was an unusable muddy lawn flanked by tall Arborvitae. We removed the hedge and replaced it will a beautiful Ipe screen that serves as the backdrop to a concrete water feature that spills into a channel that runs the length of the patio. Corten steel planters contain Equisetum plantings, as well as Bamboo that screens a trampoline for the childrens fun. Pavers and black mexican pebbles make up the new hardscape for the patio.
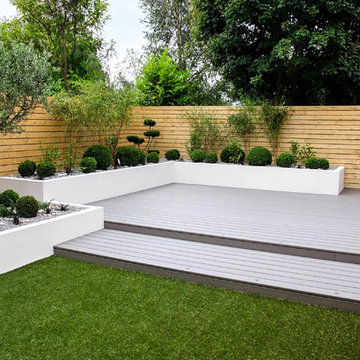
In this project we aimed to create a stylish garden which was both family friendly and low maintenance.
Eco decking was used to create a large contemporary decking area. This composite product is slip resistant and is created using 95% recycled materials so is very eco friendly . This product is extremely low maintenance and long lasting.
Rendered flower beds were built and complement the sleek and simple lines of the garden. A simplistic planting scheme has been utilised to add colour.
A high quality artificial lawn was laid. This product is a great alternative for those looking for a lawn which will look lush all year round and will with stand children and animals playing on it.
The slatted fence runs around the perimeter and adds warmth and texture to the space. Overall this garden is simple yet very slick.
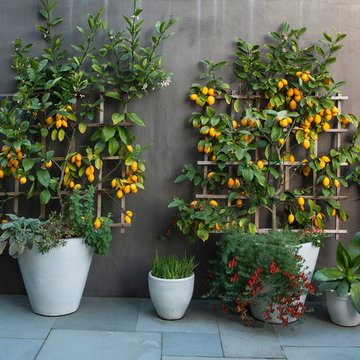
Ejemplo de jardín clásico grande en patio trasero con exposición total al sol y adoquines de hormigón
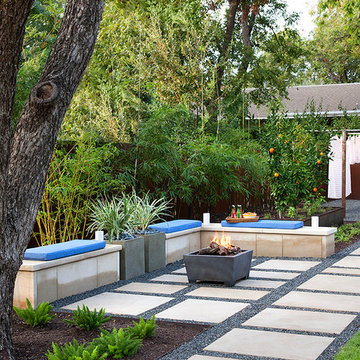
Ryann Ford
Diseño de jardín contemporáneo con brasero, exposición parcial al sol y adoquines de hormigón
Diseño de jardín contemporáneo con brasero, exposición parcial al sol y adoquines de hormigón
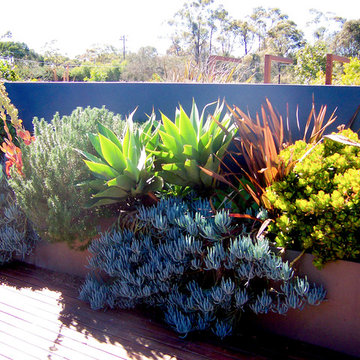
This new contemporary home required a complementary sub-tropical garden, while maintaining complete practicality due to the horse stables, horse round yards, riding arena, chicken coup and aviary that was required for keeping many well-loved animals.
To achieve this, a number of challenges needed to be overcome, starting with the fact the location and exposed nature of the site meant the plantings needed to withstand some very harsh conditions, including extreme heat in summer and bitter frosts in winter, as well as prevailing winds.
To counter this, we added to the nature strip surrounding the property, increasing the planting to improve privacy and assisting in creating a wind breaks to the gardens – as well as providing a habitat for birds and native wild life.
The garden areas around the main driveway and entry pathways, pool surrounds and spaces around the house were filled with a mixture of hardy plants with a sub-tropical bent, such as
Frangipani’s, N.Z. Flax, Yucca’s, Gardenia’s, Murraya and Bird-of-Paradise, with striking selected succulents as accents.
An extensive driveway of second hand bricks was installed to provide access to the horse stables, house and visitor parking, bordered on both sides by swathes of lush green Flax Lily, Mat Rush and Cardboard Palms, among random sandstone rocks to provide interest.
All the new garden spaces were built with sandstone paving, steel edging and pebble inserts, making use of interesting lighting to highlight key areas and showcase the entire piece.
Several new courtyards with entertainment and living areas were created to ensure the space was liveable for the whole family, and a prominent water feature was installed to give the garden a feeling of tranquillity.
The end result is a beautiful, lush tropical escape that can be enjoyed by everyone – even the horses.
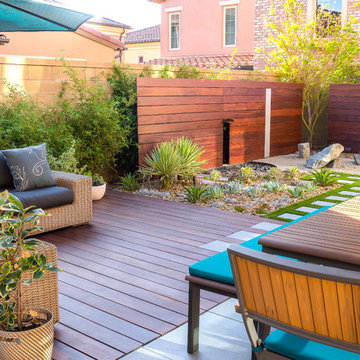
Photography by Studio H Landscape Architecture. Post processing by Isabella Li.
Modelo de jardín de secano actual pequeño en patio trasero con exposición parcial al sol y entablado
Modelo de jardín de secano actual pequeño en patio trasero con exposición parcial al sol y entablado
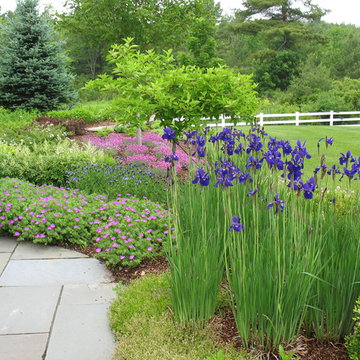
Rebecca Lindenmeyr
Modelo de jardín tradicional en patio trasero con jardín francés, exposición total al sol, adoquines de hormigón y parterre de flores
Modelo de jardín tradicional en patio trasero con jardín francés, exposición total al sol, adoquines de hormigón y parterre de flores
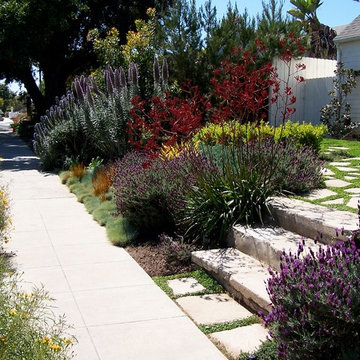
After a tear-down/remodel we were left with a west facing sloped front yard without much privacy from the street, a blank palette as it were. Re purposed concrete was used to create an entrance way and a seating area. Colorful drought tolerant trees and plants were used strategically to screen out unwanted views, and to frame the beauty of the new landscape. This yard is an example of low water, low maintenance without looking like grandmas cactus garden.
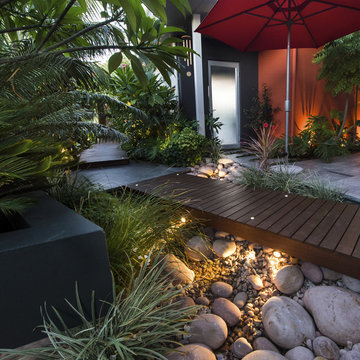
subtropical contemporary courtyards
Perth Australian
photos Peta North
Imagen de jardín actual pequeño en patio con fuente, exposición parcial al sol y entablado
Imagen de jardín actual pequeño en patio con fuente, exposición parcial al sol y entablado
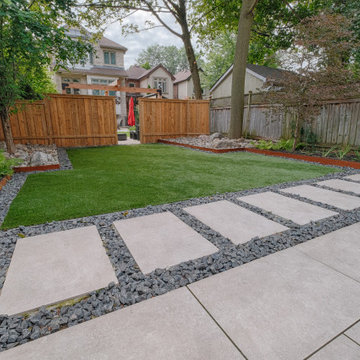
Stepping stone placement and spacing is important within a contemporary backyard design plan. Spacing depends on the size of your stones and the desired aesthetic. For a contemporary look, we chose wider gaps between stones, creating a deliberate and eye-catching pattern.
As for layout, we created a clear and intentional path with the stepping stones. You can opt for a straight path, a gently curving one, or even a geometric design, such as a grid or zigzag pattern, to achieve a contemporary feel.
Placing the stepping stones and gravel strategically provides easy access to your garden beds and other areas of interest in your backyard. This path is both functional and visually appealing.
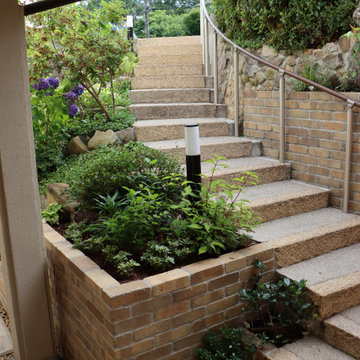
T House ガーデン工事(リノベーション) Photo by Green Scape Lab(GSL)
Diseño de acceso privado minimalista de tamaño medio en primavera en patio con parterre de flores, exposición parcial al sol, adoquines de hormigón y con madera
Diseño de acceso privado minimalista de tamaño medio en primavera en patio con parterre de flores, exposición parcial al sol, adoquines de hormigón y con madera
51.993 fotos de jardines con adoquines de hormigón y entablado
2
