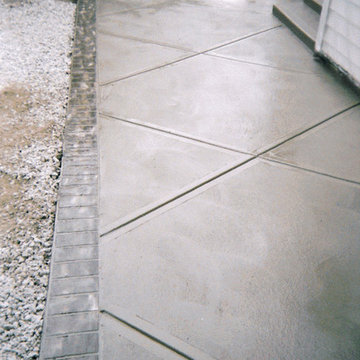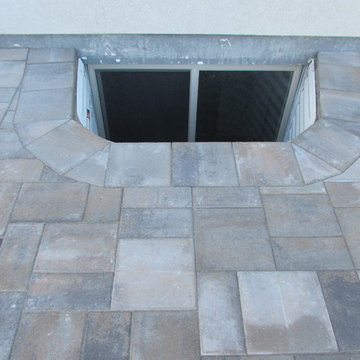58 fotos de jardines con adoquines de hormigón
Filtrar por
Presupuesto
Ordenar por:Popular hoy
41 - 58 de 58 fotos
Artículo 1 de 4
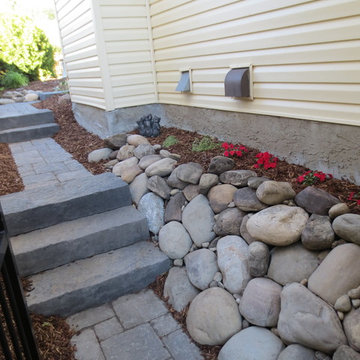
Imagen de jardín minimalista de tamaño medio en patio lateral con exposición reducida al sol y adoquines de hormigón
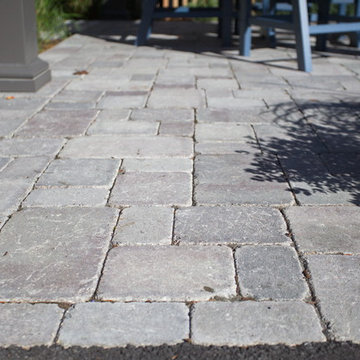
Eric Barber
Diseño de jardín clásico pequeño en patio trasero con exposición parcial al sol y adoquines de hormigón
Diseño de jardín clásico pequeño en patio trasero con exposición parcial al sol y adoquines de hormigón
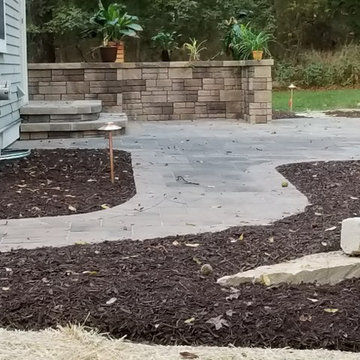
Small Outdoor Living Space featuring multi level paver patio, paver sidewalk, Outcropping garden wall, Seat Chunks, Paver/block stoop, and Grill Surround.
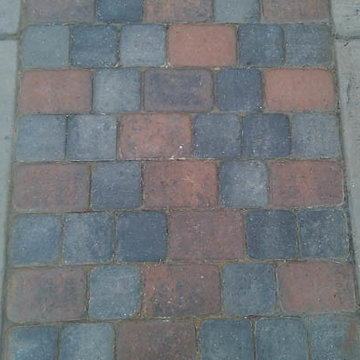
Diseño de jardín tradicional de tamaño medio en patio trasero con jardín francés y adoquines de hormigón
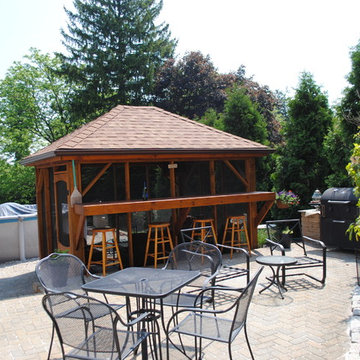
Custom designed and built screen house atop a tiered patio with steps, retaining walls and pillars
Foto de jardín clásico en patio trasero con adoquines de hormigón
Foto de jardín clásico en patio trasero con adoquines de hormigón
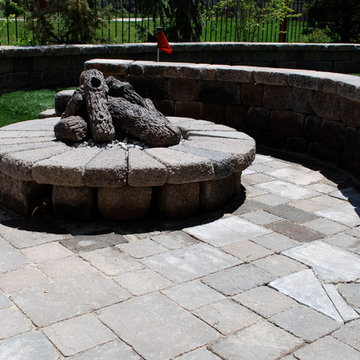
Imagen de jardín rústico grande en primavera en patio trasero con brasero, adoquines de hormigón y exposición parcial al sol
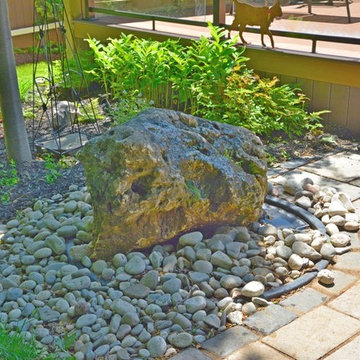
Diseño de jardín clásico de tamaño medio en patio trasero con exposición parcial al sol y adoquines de hormigón
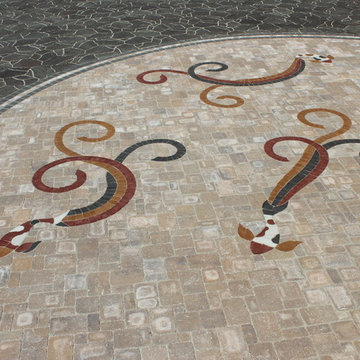
HNA Hardscape Project Award Winner
Virginia Street Residence
Omaha, NE
Paver Designs, LLC
This project was built in two stages. The front patio area was finished for a family wedding, and the driveway was added after the wedding. The driveway was excavated to a depth of 16-18 in. and the patio is 12 in. deep. Crushed recycled concrete was used for the base with one inch of paver sand placed on top. After the concrete pavers were laid, another inch of base was added for the concrete paver areas. Three round seats were built next to the water feature and pebble designs were created in the center of each. Columns for the freestanding wall were designed with recessed areas for lights and for use as planters. Three by six inch concrete pavers were cut in half for the triple border in the narrower areas of the patio. The front paver entrance is gently ramped with no step for handicapped accessibility if the need should arise. Probably the most difficult stage of this project was drawing over 20 diverse designs over the winter months and then making a final selection. Using our basement floor as a drawing board, the "Y" shaped designs were drawn on Masonite at appropriate angles and distances so that the mirrored pairs nearly touched, and a template was made from this. After laying the field of concrete pavers, we marked the mosaic areas with the template. These pavers were cut out one at a time. All of the colored pavers were cut into thirds, and then angles were cut to follow curves. The template was moved and traced twelve times; each triple-row design took eight hours to complete, an approximate total time of 96 house (just) for the mosaic patterns. Many additional hours were spent cutting and installing the fish, triple borders, etc. The pavers in the mosaic, as well as the koi and borders, were coated with corresponding colors of sealer. These colors are amazingly rich and bright, well worth the extra time and effort! The two sets of koi are different as our designs are constantly evolving. A color booster in matte finish was applied to the pavers on the driveway.
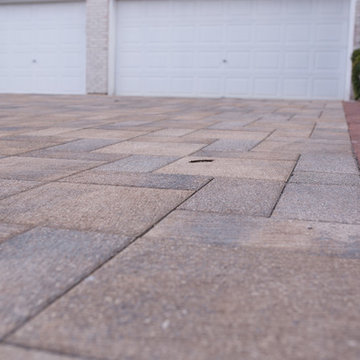
Choosing hardscape for your landscaping project is a wise investment, because it is more durable and aesthetically pleasing than alternative choices.
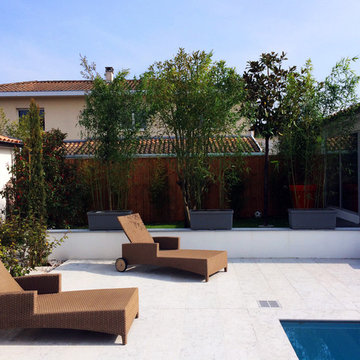
Cette maison moderne s’agrémente d’un jardin contemporain et pratique. Ici, pas de gazon et le minimum d’entretien. La piscine se prolonge par une plage en pierre naturelle, et s’entoure d’un écrin de verdure. Au sol, nous alternons, entre un cailloux de rivière et un gazon synthétique. Le petit plus, la création d’un mini-golf pour le plus grand plaisir de son propriétaires.
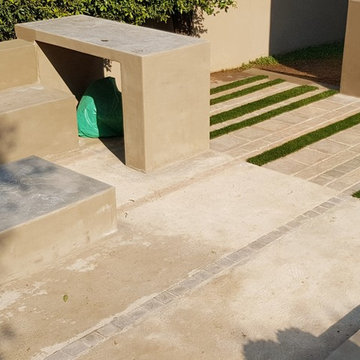
Ejemplo de jardín bohemio de tamaño medio en patio lateral con chimenea, exposición total al sol y adoquines de hormigón
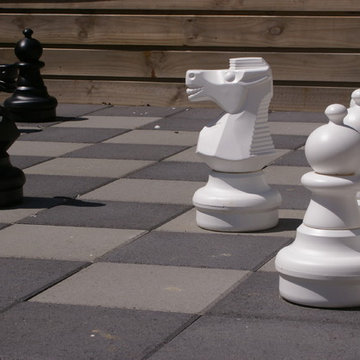
Original design called for black and white pavers but the client preferred this softer look.
Imagen de jardín mediterráneo grande con exposición total al sol y adoquines de hormigón
Imagen de jardín mediterráneo grande con exposición total al sol y adoquines de hormigón
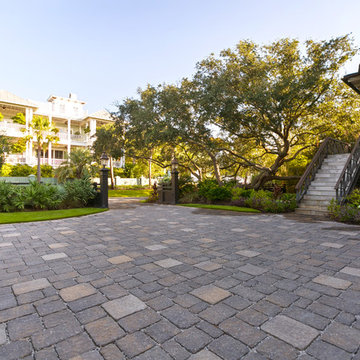
Patrick Brickman of Charleston Home + Design Magazine
Ejemplo de jardín costero en patio delantero con exposición parcial al sol y adoquines de hormigón
Ejemplo de jardín costero en patio delantero con exposición parcial al sol y adoquines de hormigón
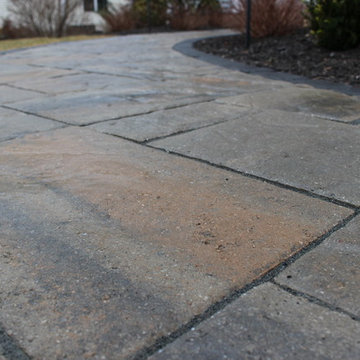
Diseño de jardín tradicional pequeño en verano en patio delantero con exposición total al sol y adoquines de hormigón
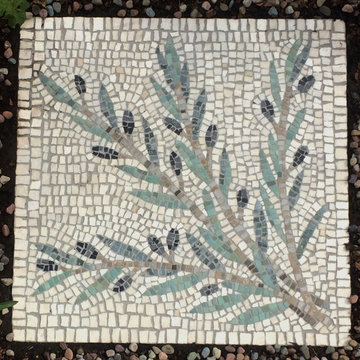
Foto de camino de jardín mediterráneo de tamaño medio en patio trasero con adoquines de hormigón
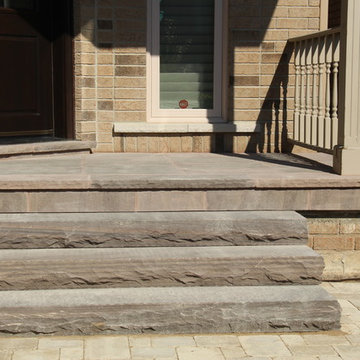
Imagen de camino de jardín tradicional de tamaño medio en verano en patio delantero con exposición total al sol y adoquines de hormigón
58 fotos de jardines con adoquines de hormigón
3
