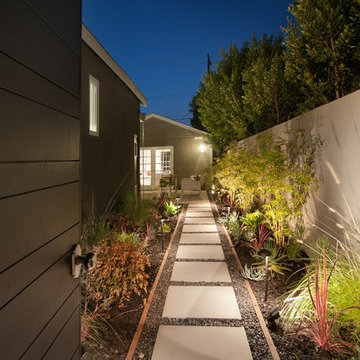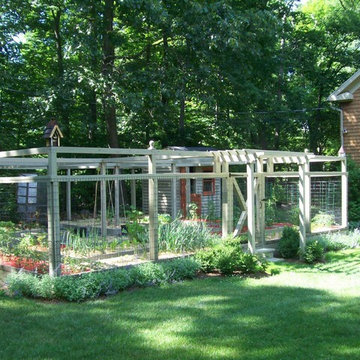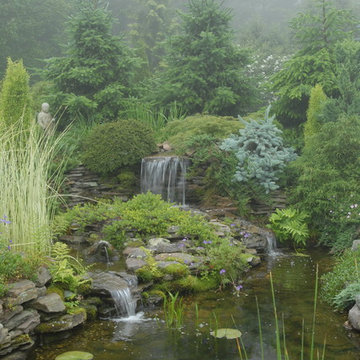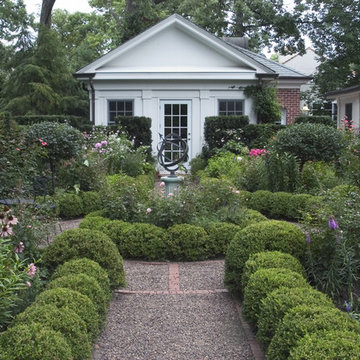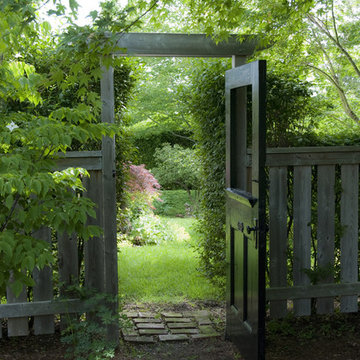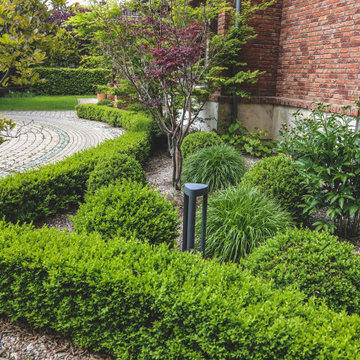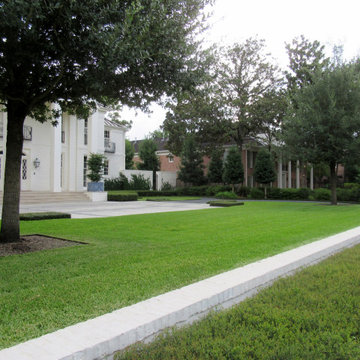122.382 fotos de jardines clásicos verdes
Filtrar por
Presupuesto
Ordenar por:Popular hoy
21 - 40 de 122.382 fotos
Artículo 1 de 3
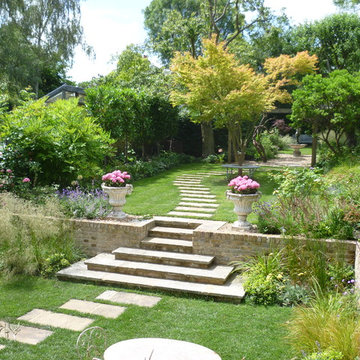
Ejemplo de camino de jardín clásico en patio trasero con exposición parcial al sol y adoquines de piedra natural
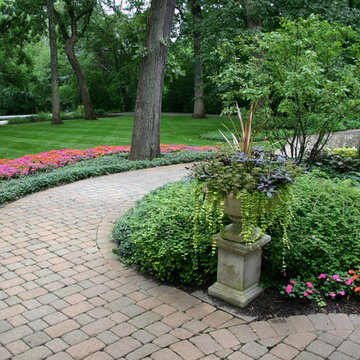
The goal of this project was to provide a lush and vast garden for the new owners of this recently remodeled brick Georgian. Located in Wheaton this acre plus property is surrounded by beautiful Oaks.
Preserving the Oaks became a particular challenge with the ample front walk and generous entertaining spaces the client desired. Under most of the Oaks the turf was in very poor condition, and most of the property was covered with undesirable overgrown underbrush such as Garlic Mustard weed and Buckthorn.
With a recently completed addition, the garages were pushed farther from the front door leaving a large distance between the drive and entry to the home. This prompted the addition of a secondary door off the kitchen. A meandering walk curves past the secondary entry and leads guests through the front garden to the main entry. Off the secondary door a “kitchen patio” complete with a custom gate and Green Mountain Boxwood hedge give the clients a quaint space to enjoy a morning cup of joe.
Stepping stone pathways lead around the home and weave through multiple pocket gardens within the vast backyard. The paths extend deep into the property leading to individual and unique gardens with a variety of plantings that are tied together with rustic stonewalls and sinuous turf areas.
Closer to the home a large paver patio opens up to the backyard gardens. New stoops were constructed and existing stoops were covered in bluestone and mortared stonewalls were added, complimenting the classic Georgian architecture.
The completed project accomplished all the goals of creating a lush and vast garden that fit the remodeled home and lifestyle of its new owners. Through careful planning, all mature Oaks were preserved, undesirables removed and numerous new plantings along with detailed stonework helped to define the new landscape.
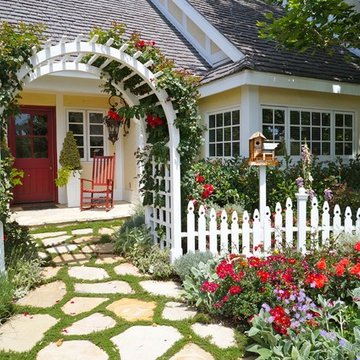
Designed by Chelsea Pineda Interiors
Landscape by New Leaf Landscape
Diseño de jardín tradicional en patio delantero con adoquines de piedra natural
Diseño de jardín tradicional en patio delantero con adoquines de piedra natural
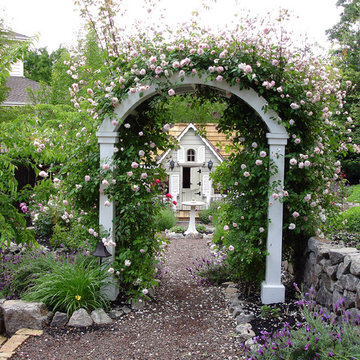
Follow the path under the arbor to your private sanctuary.
Landscape design by Peter Koenig: Peter Koenig Design
Imagen de jardín clásico de tamaño medio en primavera en patio trasero con fuente, jardín francés, exposición parcial al sol y mantillo
Imagen de jardín clásico de tamaño medio en primavera en patio trasero con fuente, jardín francés, exposición parcial al sol y mantillo
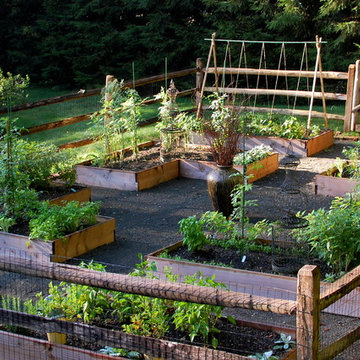
Once a forgotten, moldy putting green—now a healthy vegetable garden. Raised beds were built and filled with organic soil and leaf mold. This garden provides the family with spring through late fall vegetables including lettuces, tomatoes, beets, peas, eggplant, zucchini, asparagus, and a ton of basil and other herbs! Please visit the website for more photos of this project.
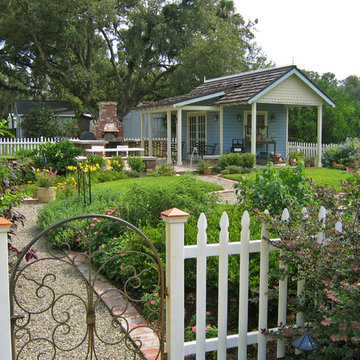
The rear yard contains a formal garden, potting shed and outdoor kitchen with pizza oven. A potager with raised vegetable beds is tucked into the left corner.
www.hortusoasis.com
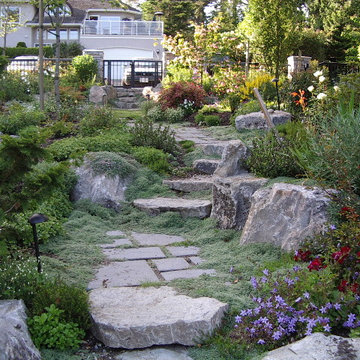
Collection of photos for landscape installation of a gardeners garden
Foto de camino de jardín clásico grande en patio con adoquines de hormigón
Foto de camino de jardín clásico grande en patio con adoquines de hormigón
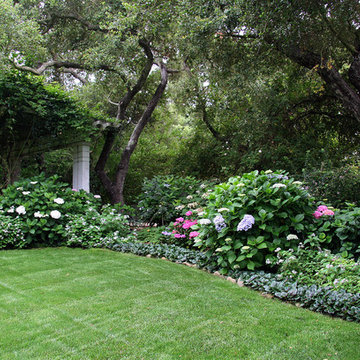
lynnlandscapedesign.com - Back yard shade garden using classic garden favorites, including Hydrangea, Heliotrope and Ajuga. A path from the pergola leads to a tennis court behind the trees. Working with the arborist employed to maintain the oaks on the 4 acre property, care was taken to plant and irrigate in such a way as to protect the mature trees.
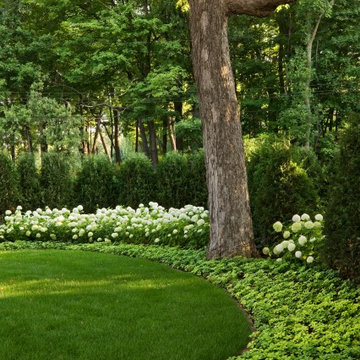
The entire grounds of this Lake Minnetonka home was renovated as part of a major home remodel.
The orientation of the entrance was improved to better align automobile traffic. The new permeable driveway is built of recycled clay bricks placed on gravel. The remainder of the front yard is organized by soft lawn spaces and large Birch trees. The entrance to the home is accentuated by masses of annual flowers that frame the bluestone steps.
On the lake side of the home a secluded, private patio offers refuge from the more publicly viewed backyard.
This project earned Windsor Companies a Grand Honor award and Judge's Choice by the Minnesota Nursery and Landscape Association.
Photos by Paul Crosby.
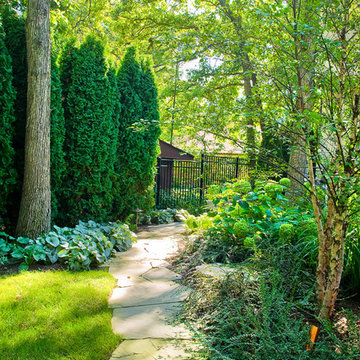
Designed by: Marco Romani, RLA. Landscape Architect
--
construction by: arrow
Modelo de jardín tradicional en patio trasero con exposición reducida al sol y adoquines de piedra natural
Modelo de jardín tradicional en patio trasero con exposición reducida al sol y adoquines de piedra natural
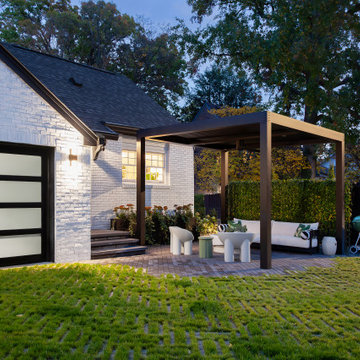
Modern Landscape Design, Indianapolis, Butler-Tarkington Neighborhood - Hara Design LLC (designer) - Christopher Short, Derek Mills, Paul Reynolds, Architects, HAUS Architecture + WERK | Building Modern - Construction Managers - Architect Custom Builders
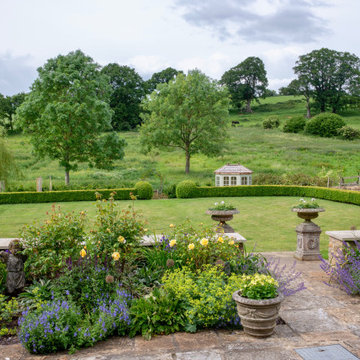
Upper rear terrace is framed by a low stone wall. Borders set into the paving soften the hard landscaping.
Modelo de jardín tradicional pequeño en patio lateral
Modelo de jardín tradicional pequeño en patio lateral
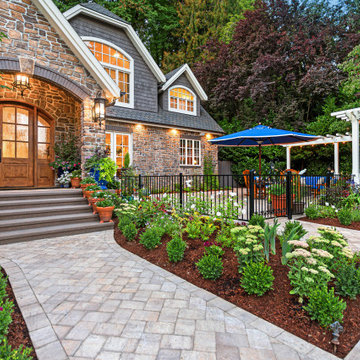
Diseño de jardín de secano clásico grande en patio delantero con exposición total al sol, adoquines de hormigón, con metal y camino de entrada
122.382 fotos de jardines clásicos verdes
2
