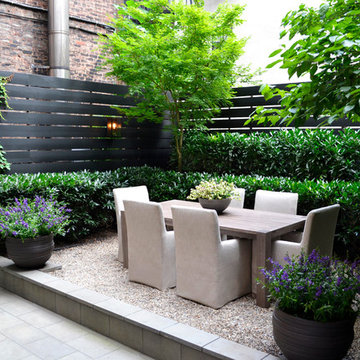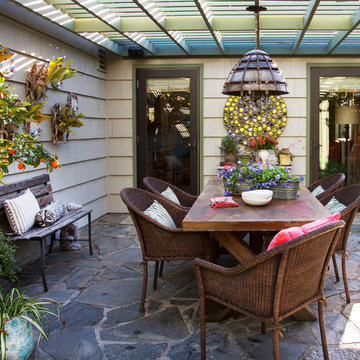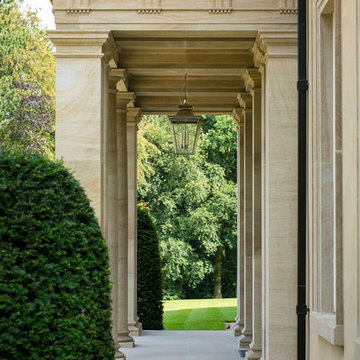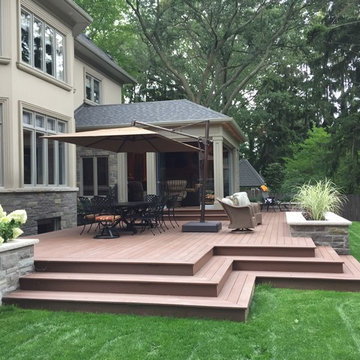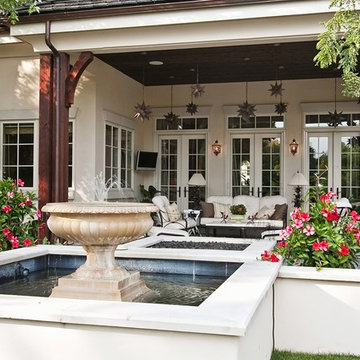98 fotos de jardines clásicos renovados
Filtrar por
Presupuesto
Ordenar por:Popular hoy
1 - 20 de 98 fotos
Artículo 1 de 3
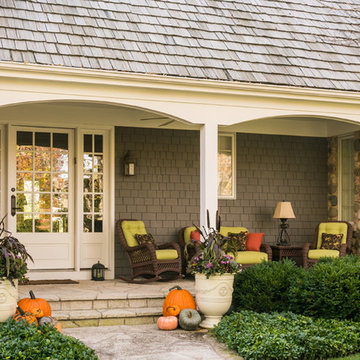
Hear what our clients, Karen & Robert, have to say about their project by clicking on the Facebook link and then the Videos tab.
Fall millet, mums, cabbage, pansies, pumpkins, and gourds warm up the front entry.
Project Partners: ESL Design Group, Hannah Goering Photography
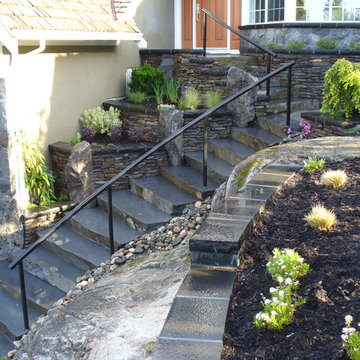
Diseño de acceso privado tradicional renovado de tamaño medio en patio delantero con muro de contención, exposición parcial al sol y adoquines de piedra natural
Encuentra al profesional adecuado para tu proyecto
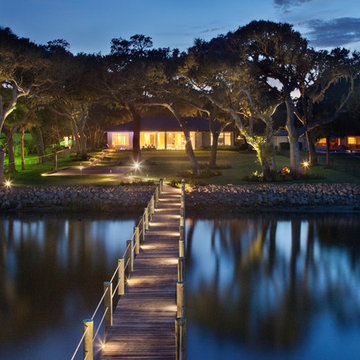
Harvey Smith Photography
Modelo de jardín clásico renovado en patio trasero con entablado
Modelo de jardín clásico renovado en patio trasero con entablado
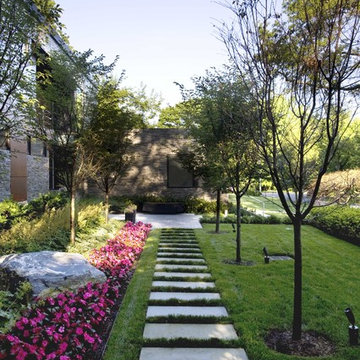
Ejemplo de jardín clásico renovado grande en patio lateral con exposición parcial al sol y adoquines de piedra natural
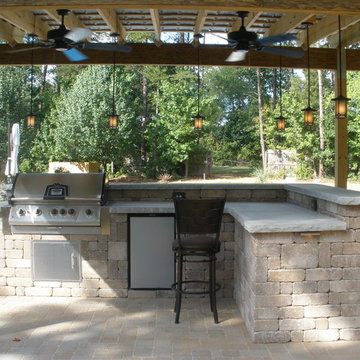
Outdoor covered kitchen.
Visit Our Garden Center:
4706 Liberty Road
Greensboro,NC 27406
Ejemplo de jardín clásico renovado de tamaño medio en patio trasero con adoquines de hormigón
Ejemplo de jardín clásico renovado de tamaño medio en patio trasero con adoquines de hormigón
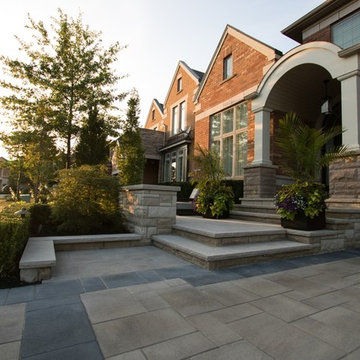
Cedar Spring Landscape Group
Imagen de jardín clásico renovado en patio delantero
Imagen de jardín clásico renovado en patio delantero
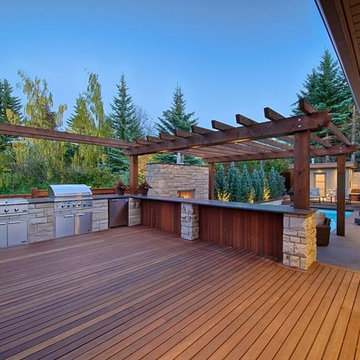
This Pump Hill home is truly city living at its finest. From the custom exposed aggregate driveway and walkway, to the backlit stairs up to the front door no detail was overlooked in the construction of this home. The backyard features a custom 12 x 24 pool complete with an outdoor changeroom and shower. Whether the clients choose to lounge by the fireplace or sunbath on the suspended mahogany deck luxury awaits at every point of the yard. With an extensive outdoor kitchen and raised bar overlooking the yard this yard was made for entertaining.
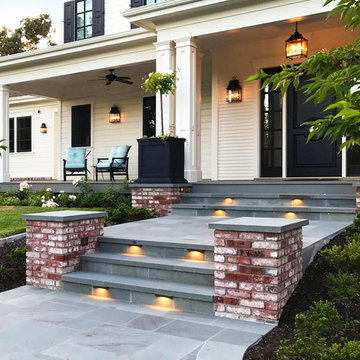
This project was a beautiful collaboration between J.Montgomery Landscape Architects and the Architect remodeling the house and cabana structure. The original 1928 Art Deco home underwent its own transformation, while we designed the landscape to perfectly match. The clients wanted a style reminiscent of a Country Club experience, with an expansive pool, outdoor kitchen with a shade structure, and a custom play area for the kids. Bluestone paving really shines in this setting, offsetting the classic Sonoma-style architecture and framing the contemporary gas fire pit with its blue accents. Landscape lighting enhances the site by night for evening gatherings or a late-night swim. In front, a bluestone entrance leads out to paver driveway and styled front gate. Plantings throughout are Water Efficiency Landscape certified, accenting the front hardscape and back terraces with beautiful low-water color.
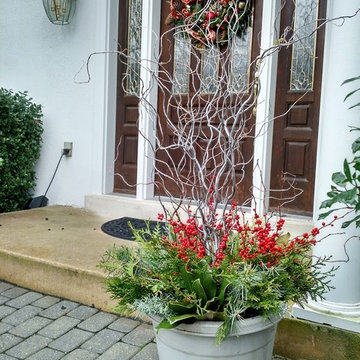
Silver painted Curley Willow, Evergreen Magnolia, Blue Ice Cypress, Concolor Fir, Winterberry and Arborvitae are used in this winter planter.
Modelo de jardín clásico renovado pequeño en invierno en patio delantero con jardín de macetas
Modelo de jardín clásico renovado pequeño en invierno en patio delantero con jardín de macetas
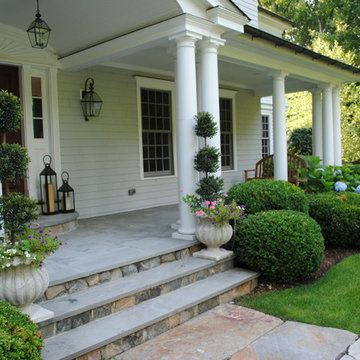
Diseño de camino de jardín clásico renovado grande en patio delantero con exposición parcial al sol y adoquines de piedra natural
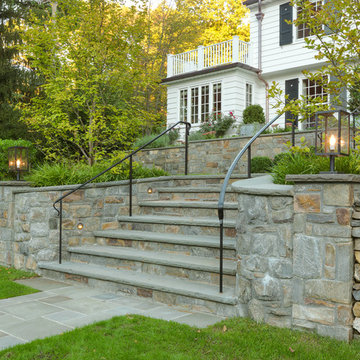
The landscape design for this property in an established New York City suburb marries stately elegance with relaxed outdoor living. The greatest challenge of the site was a considerable grade change over a small area (a third of an acre). We replaced overgrown shrubs and crumbling stonework with a clean hardscape design that clearly defines the flow around the property. A long play lawn in front is linked to a sideyard patio space and natural-gas campfire with broad bluestone block steps. A cozy dining terrace behind the house is hugged by a retaining wall that showcases friendly flowering plants and edibles. Set into the terrace wall is a custom water feature that brings sound and movement to the seating area. Exposed ledge in the backyard provides a fun playspace for adventurous kids, with a rope bridge leading to a playhouse.
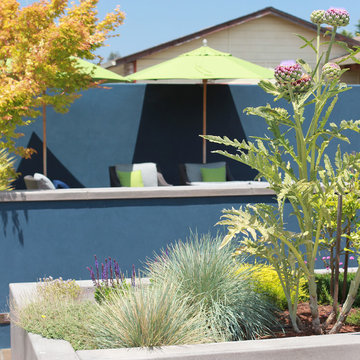
Foto de jardín clásico renovado de tamaño medio en patio trasero con jardín francés, exposición total al sol y adoquines de hormigón
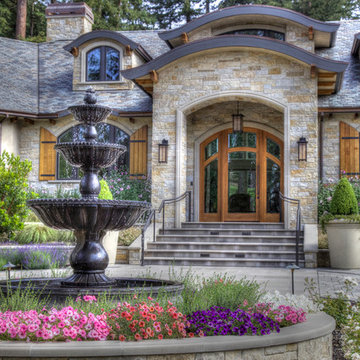
Kevin Levesque
Ejemplo de acceso privado clásico renovado extra grande en patio delantero con exposición total al sol y adoquines de piedra natural
Ejemplo de acceso privado clásico renovado extra grande en patio delantero con exposición total al sol y adoquines de piedra natural
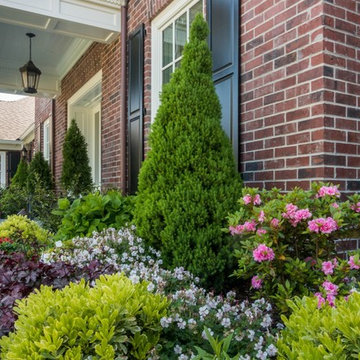
Treve Johnson Photography
Foto de camino de jardín tradicional renovado extra grande en patio delantero con jardín francés y adoquines de piedra natural
Foto de camino de jardín tradicional renovado extra grande en patio delantero con jardín francés y adoquines de piedra natural
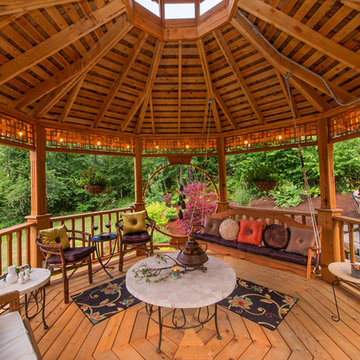
Boulder Steps, boulder settings, footbridge, covered patio, covered structure, deck, gazebo, hillside design, Japanese fence, Japanese Moon Gate, koi pond, Mega-Arbel Pavers, outdoor kitchen, outdoor kitchen island, outdoor lighting, Perennial plants, plantings, pond, serenity pond, slab steps, slope landscaping, waterfall, water feature, woodwork
Bill Burk
Be. Burk Photography
98 fotos de jardines clásicos renovados
1
