18.287 fotos de jardines clásicos
Filtrar por
Presupuesto
Ordenar por:Popular hoy
61 - 80 de 18.287 fotos
Artículo 1 de 3
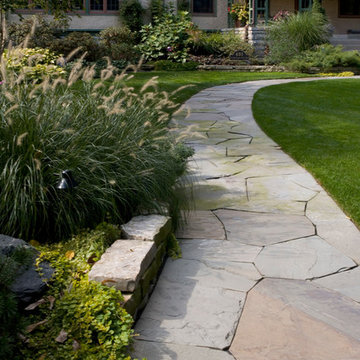
All photos by Linda Oyama Bryan. Home restoration by Von Dreele-Freerksen Construction
Modelo de camino de jardín clásico de tamaño medio en patio delantero con adoquines de piedra natural
Modelo de camino de jardín clásico de tamaño medio en patio delantero con adoquines de piedra natural
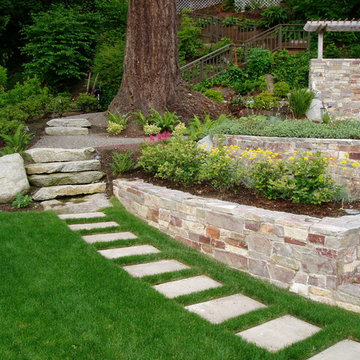
Imagen de jardín clásico grande en verano en patio trasero con jardín francés, exposición total al sol, adoquines de piedra natural y macetero elevado
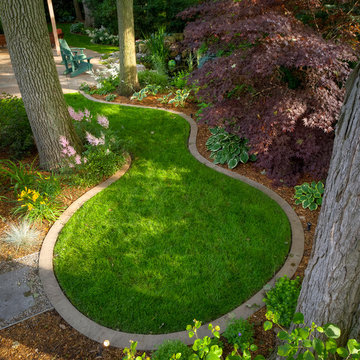
With the goal of enhancing the connection between interior and exterior, backyard and side yard, and natural and man-made features, Partridge Fine Landscapes Ltd. drew on nature for inspiration. We worked around one of Oakville’s largest oak trees introducing curved braces and sculpted ends to an organic patio enhanced with wild bed lines tamed by a flagstone mowing strip. The result is a subtle layering of elements where each element effortlessly blends into the next. Linear structures bordered by manicured lawn and carefully planned perennials delineate the start of a dynamic and unbridled space. Pathways casually direct your steps to and from the pool area while the gentle murmur of the waterfall enhances the pervading peace of this outdoor sanctuary.
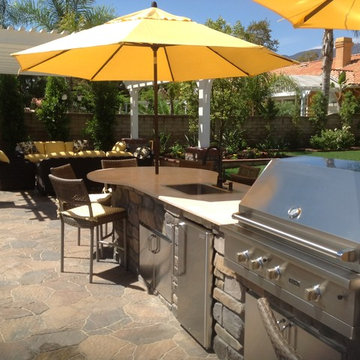
Diseño de jardín clásico grande en patio trasero con adoquines de piedra natural, fuente y exposición total al sol
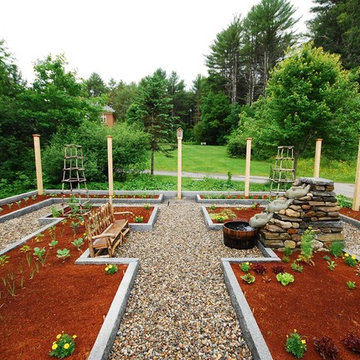
Modelo de jardín tradicional grande en verano en patio trasero con jardín francés, exposición total al sol, huerto y piedra decorativa
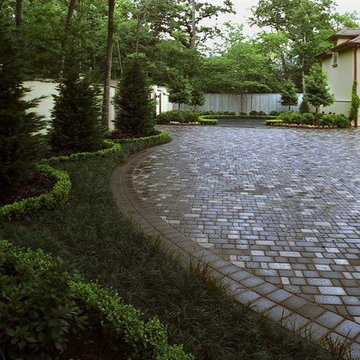
In 2003, we received a call from John and Jennifer Randall of West Houston. They had decided to build a French-style home just off of Piney Point near Memorial Drive. Jennifer wanted a modern French landscape design that reflected the symmetry, balance, and patterns of Old World estates. French landscapes like this are popular because of their uniquely proportioned partier gardens, formal garden and constructions, and tightly clipped hedges. John also wanted the French landscape design because of his passion for his heritage (he originally came to Houston from Louisiana), as well as the obvious aesthetic benefits of creating a natural complement to the architecture of the new house.
The first thing we designed was a motor court driveway/parking area in the front of the home. While you may not think that a paved element would have anything at all do with landscape design, in reality it is truly apropos to the theme. French homes almost always have paving that extends all the way to the house. In the case of the Randall home, we used interlocking concrete pavers to create a surface that looks much older than it really is. This prevented the property from looking too much like a new construction and better lent itself to the elegance and stateliness characteristic of French landscape designs in general.
Further blending of practical function with the aesthetic elements of French landscaping was accomplished in an area to the left of the driveway. John loved fishing, and he requested that we design a convenient parking area to temporarily store his boat while he waited for a slip at the marina to become available. Knowing that this area would function only for temporary storage, we came up with the idea of integrating this special parking area into the green space of a parterre garden. We laid down a graveled area in the shape of a horseshoe that would easily allow John back up his truck and unload his boat. We then surrounded this graveled area with a scalloped hedge characterized by a very bright, light green color. Planting boxwoods and Holly trees beyond the hedge, we then extended them throughout the yard. This created a contrast of light and green ground cover that is characteristic of French landscape designs. By establishing alternating light and dark shades of color, it helps establish an unconscious sense of movement which the eye finds it hard to resist following
Parterre gardens like this are also keynote elements to French landscape designs, and the combination of such a green space with the functional element of a paved area serves to elevate the mundane purpose of a temporary parking and storage area into an aesthetic in its own right. Also, we deliberately chose the horseshoe design because we knew this space could later be transformed into a decorative center for the entire garden. This is the main reason we used small stones to cover the area, rather than concrete or pavers. When the boat was eventually relocated, the darkly colored stones surrounded by a brightly colored hedge gave us an excellent place to mount an outdoor sculpture.
The elegance of the home and surrounding French landscape design warranted attention at all hours so we contracted a lighting design company to ensure that all important elements of the house and property were fully visible at night. With mercury vapor lights concealed in trees, we created artificial moonlight that shone down on the garden and front porch. For accent lighting, we used a combination of up lights and down lights to differentiate architectural features, and we installed façade lights to emphasize the face of the home itself.
Although a new construction, this residence achieved such an aura of stateliness that it earned fame throughout the neighborhood almost overnight, and it remains a favorite in the Piney Point area to this day.
For more the 20 years Exterior Worlds has specialized in servicing many of Houston's fine neighborhoods.
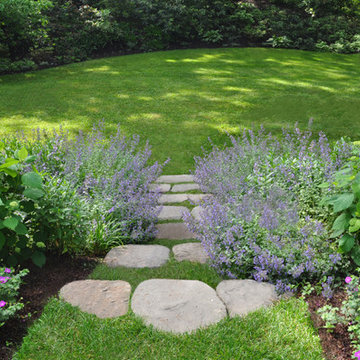
stepper stairs with grass
Modelo de jardín tradicional de tamaño medio en verano en ladera con adoquines de piedra natural y exposición parcial al sol
Modelo de jardín tradicional de tamaño medio en verano en ladera con adoquines de piedra natural y exposición parcial al sol
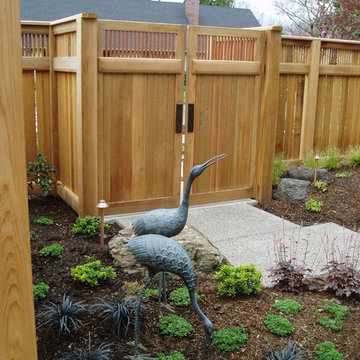
An Asian Style entry courtyard draws inspiration from the 1980's home's Asian Style roof-line and the owner's crane sculptures.
Donna Giguere Landscape Design
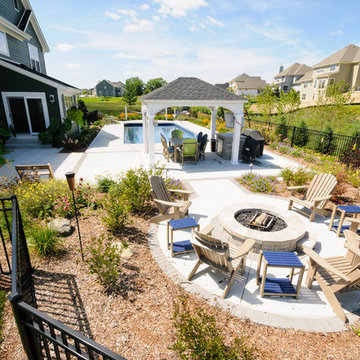
Imagen de jardín clásico de tamaño medio en verano en patio trasero con brasero, exposición total al sol y adoquines de hormigón
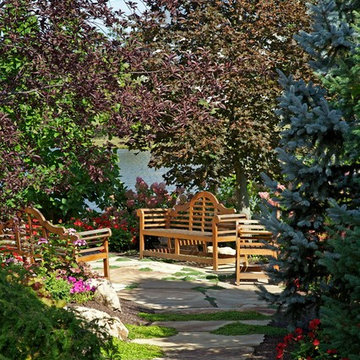
A Select Flagstone path from the front yard down a gentle slope was installed with a teak bench seating area incorporated midway for the client to rest on and enjoy the view on their way to the lower patio.
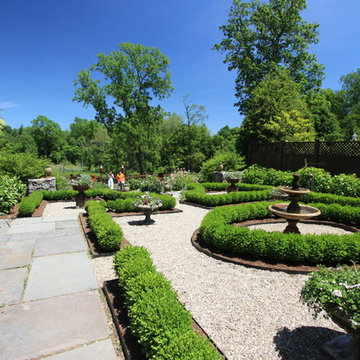
Conte & Conte, LLC landscape architects and designers work with clients located in Connecticut & New York (Greenwich, Belle Haven, Stamford, Darien, New Canaan, Fairfield, Southport, Rowayton, Manhattan, Larchmont, Bedford Hills, Armonk, Massachusetts) Fountain in a formal garden, thanks to Fairfield House & Garden Co. for making this happen!
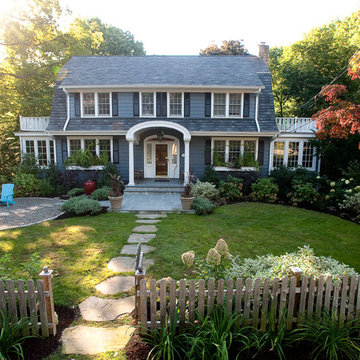
An eclectic and welcoming alternative to the traditional lawn. Inviting to birds, butterflys and neighbors. More at http://www.WestoverLd.com
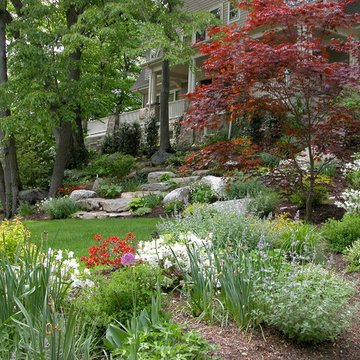
In late spring the white deutzia and nepeta begin to bloom, and the azaleas continue to flower. Spirea foliage and buds add chartreuse and pink touches.
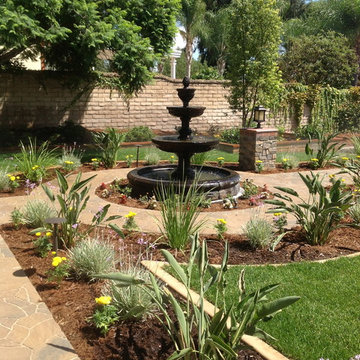
Modelo de jardín tradicional grande en patio trasero con adoquines de piedra natural, fuente y exposición total al sol
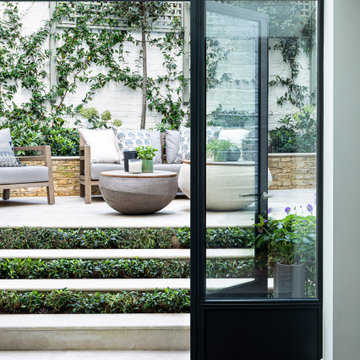
Modelo de jardín tradicional pequeño en patio trasero con chimenea, exposición parcial al sol y adoquines de piedra natural
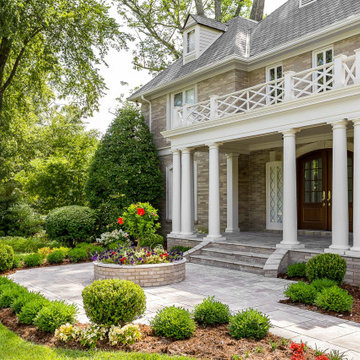
New covered front porch and walkway.
Foto de jardín clásico de tamaño medio en patio delantero con adoquines de hormigón
Foto de jardín clásico de tamaño medio en patio delantero con adoquines de hormigón
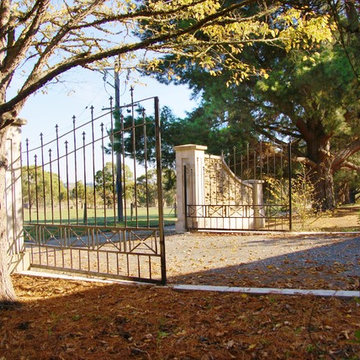
The pillars and walls flank each side of the driveway allowing the entrance to be closed by iron gates
The gate entrance spans 25 meters wide and combines traditional sand cement rendered pillars and natural stones, sourced locally from within the estate. Custom Iron Gates offers both security and esthetics to the property.
The natural stone walls blend nicely with the reclaimed brick house and front porch to truly set the tone of elegance and style.
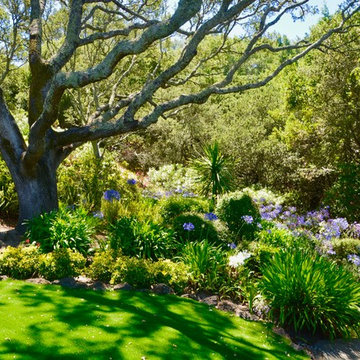
Celebrating the glory of English gardening - here we've captured the carefree abundance of an English garden brimming with color & layers of plants.
Diseño de jardín clásico extra grande en patio trasero con jardín francés y adoquines de piedra natural
Diseño de jardín clásico extra grande en patio trasero con jardín francés y adoquines de piedra natural
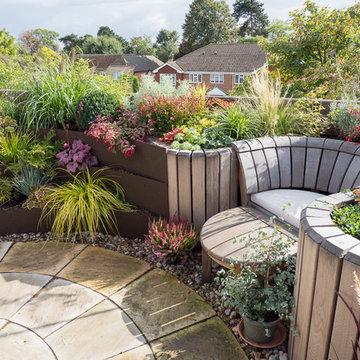
http://www.ianthwaites.com/
Imagen de jardín tradicional pequeño en verano en azotea con exposición total al sol y adoquines de hormigón
Imagen de jardín tradicional pequeño en verano en azotea con exposición total al sol y adoquines de hormigón
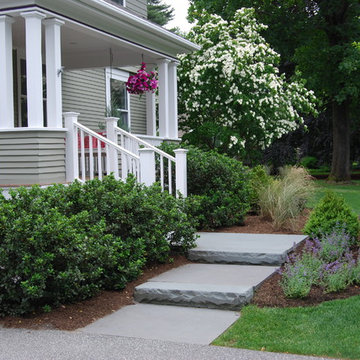
Blues stone paving and curbing creates an approach to this home's front porch and door.
Diseño de jardín tradicional de tamaño medio en patio trasero con exposición total al sol y adoquines de piedra natural
Diseño de jardín tradicional de tamaño medio en patio trasero con exposición total al sol y adoquines de piedra natural
18.287 fotos de jardines clásicos
4