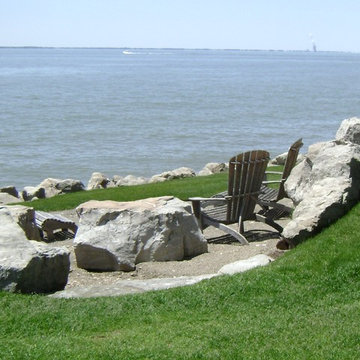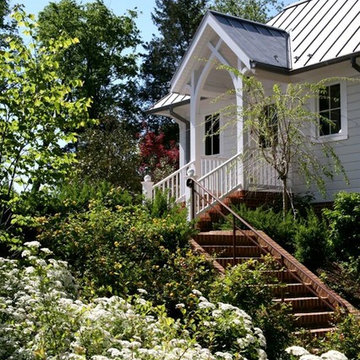1.954 fotos de jardines clásicos en ladera
Filtrar por
Presupuesto
Ordenar por:Popular hoy
41 - 60 de 1954 fotos
Artículo 1 de 3
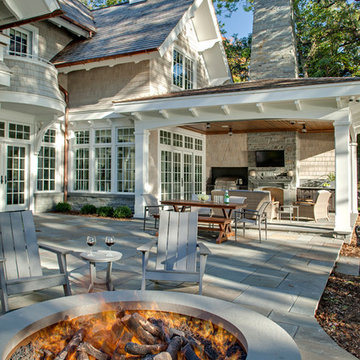
This local project, featuring our custom crafted Bluestone veneer, has gained so much national attention that we named our veneer after the location in which the cottage is located on Lake Minnetonka. Our exclusive Carmen Bay Bluestone Veneer can be found inside and out of this exceptional lakeside retreat where no detail is overlooked. ORIJIN Full Color Natural Cleft Bluestone is used for the expansive outdoor patios, our Lakeside Bluestone wallstone for the retaining walls and custom fabricated Bluestone details can be found within the outdoor fire surrounds, mantels and more. Photography by LandMark Photography.
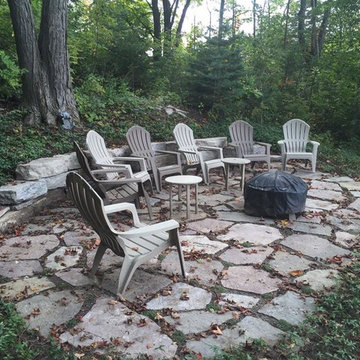
Ejemplo de jardín tradicional de tamaño medio en ladera con brasero, exposición total al sol y adoquines de piedra natural
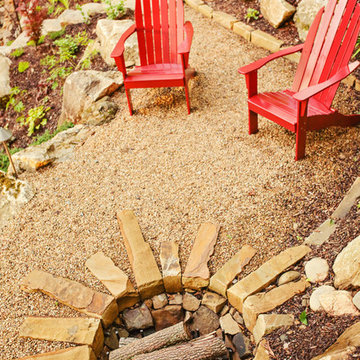
Diseño de jardín clásico de tamaño medio en verano en ladera con brasero, exposición reducida al sol y gravilla
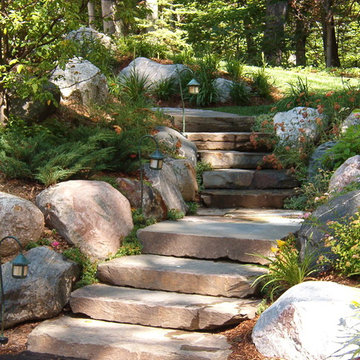
Architect: nickwhite.com
Builder: Collie Construction
Landscape Contractor: www.louisahoffmannursery.com
Modelo de jardín tradicional en ladera con adoquines de piedra natural
Modelo de jardín tradicional en ladera con adoquines de piedra natural
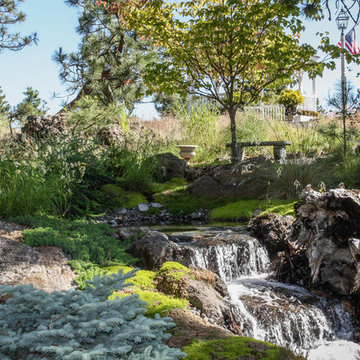
With its classic American architecture, this Neo-Colonial residence makes a strong statement in its rural Northwest setting. Formal gardens and European-inspired details give way to natural forms and native plantings as you move away from the house, integrating the home into its environment.
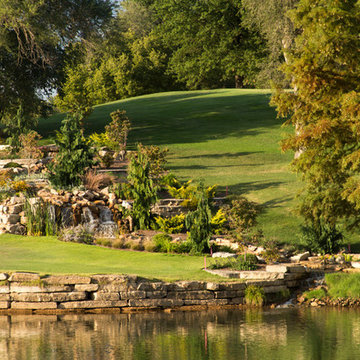
Fishel Pools is the number one custom pool builder in Springfield, Missouri and the surrounding area. Since 1976, Fishel designs have earned numerous design awards for creativity and craftsmanship. Whether it’s a backyard paradise or a large commercial project, every Fishel Pool is custom-designed and built with your specific needs in mind. No cookie-cutter pools. Ever! Over 1,000 unique Fishel designs can be found at residences, country clubs, hospitals, community and neighborhood’s, camps, resort’s, and multi-family residential complexes. Contact Fishel Pools today to find out more and remember “When it has to be the best, it’s a Fishel!”
Kaycee Johnson Photography
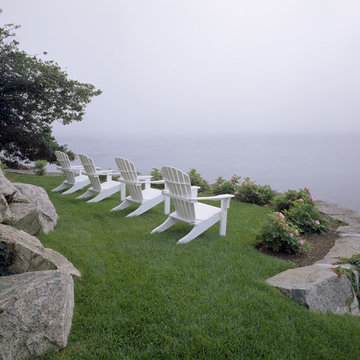
This Gambrel style residence has been completely upgraded to satisfy todays’ standards while restoring and reinforcing the original 1885 design. It began as a Summer Cottage accessible by train from Boston, and is now a year round residence. The essence of the structure was maintained, while enhancing every detail. The breadth of craftsmanship is evident throughout the home resulting in a comfortable and embellished aesthetic.
Photo Credit: Brian Vanden Brink
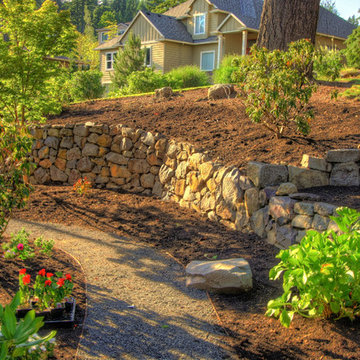
Ejemplo de jardín tradicional grande en ladera con muro de contención
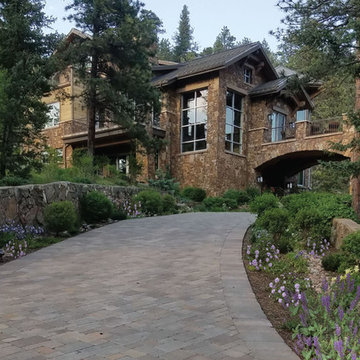
This beautiful curved driveway is part of an environmentally sensitive system to reduce erosion, by reducing storm water runoff and to retain rainwater on site. Made of tumbled concrete pavers it blends nicely with the beautiful natural rock retaining walls. Plantings are between naturalistic and formal to transition from architecture to the wilderness. This is a water wise landscape using drip irrigation and channeled drainage from the land.
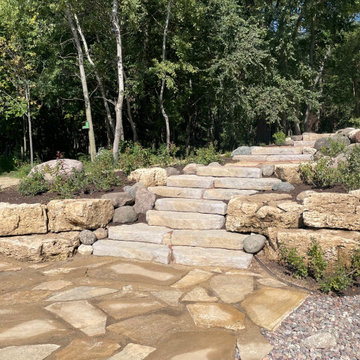
Ejemplo de jardín clásico grande en verano en ladera con muro de contención
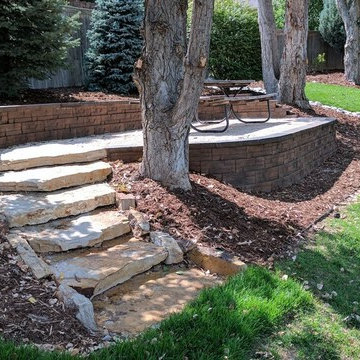
Imagen de jardín tradicional de tamaño medio en ladera con muro de contención, exposición total al sol y adoquines de piedra natural
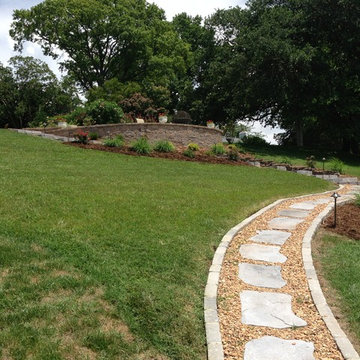
Modelo de jardín tradicional de tamaño medio en verano en ladera con muro de contención, exposición total al sol y adoquines de hormigón
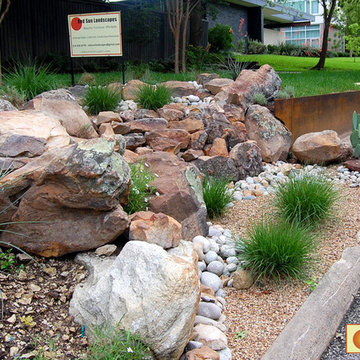
Red Sun Landscapes, Trent Cantrell
Our clients wanted to handle a drainage issue on their corner lot, use a natural treatment with drought tolerant plants, and needed to blend into a neighborhood of Mid-Century and Modern homes.
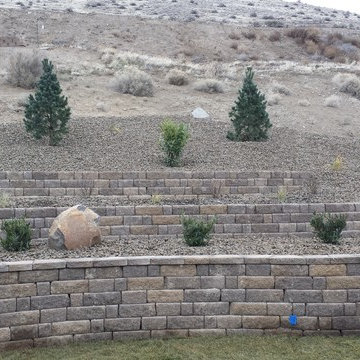
Ejemplo de jardín clásico de tamaño medio en ladera con muro de contención y exposición total al sol
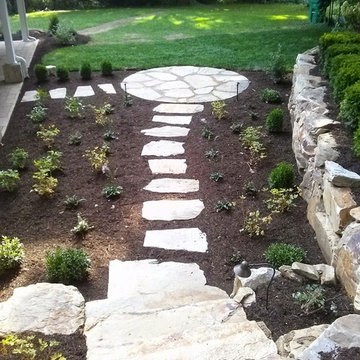
Modelo de jardín tradicional de tamaño medio en primavera en ladera con exposición reducida al sol y adoquines de piedra natural
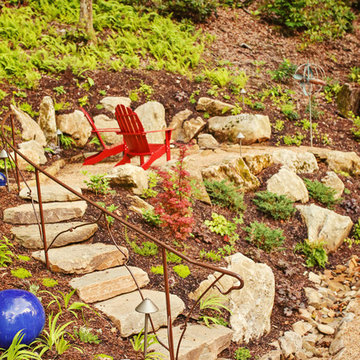
Modelo de camino de jardín tradicional de tamaño medio en verano en ladera con exposición reducida al sol y adoquines de piedra natural
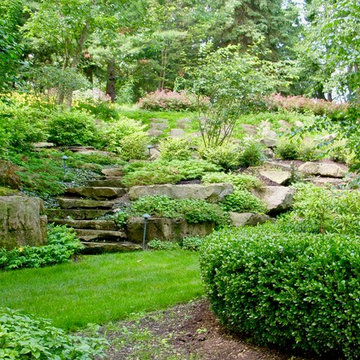
Modelo de jardín clásico grande en verano en ladera con estanque, exposición total al sol y adoquines de piedra natural
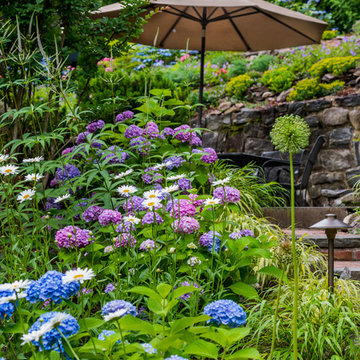
Like most growing families, this client wanted to lure everyone outside. And when the family went outdoors, they were hoping to find flamboyant color, delicious fragrance, freshly grilled food, fun play-spaces, and comfy entertaining areas waiting. Privacy was an imperative. Seems basic enough. But a heap of challenges stood in the way between what they were given upon arrival and the family's ultimate dreamscape.
Primary among the impediments was the fact that the house stands on a busy corner lot. Plus, the breakneck slope was definitely not playground-friendly. Fortunately, Westover Landscape Design rode to the rescue and literally leveled the playing field. Furthermore, flowing from space to space is a thoroughly enjoyable, ever-changing journey given the blossom-filled, year-around-splendiferous gardens that now hug the walkway and stretch out to the property lines. Soft evergreen hedges and billowing flowering shrubs muffle street noise, giving the garden within a sense of embrace. A fully functional (and frequently used) convenient outdoor kitchen/dining area/living room expand the house's floorplan into a relaxing, nature-infused on-site vacationland. Mission accomplished. With the addition of the stunning old-world stone fireplace and pergola, this amazing property is a welcome retreat for year round enjoyment. Mission accomplished.
Rob Cardillo for Westover Landscape Design, Inc.
1.954 fotos de jardines clásicos en ladera
3
