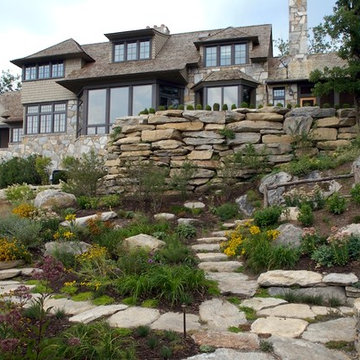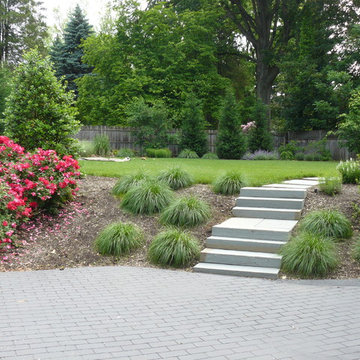1.952 fotos de jardines clásicos en ladera
Filtrar por
Presupuesto
Ordenar por:Popular hoy
121 - 140 de 1952 fotos
Artículo 1 de 3
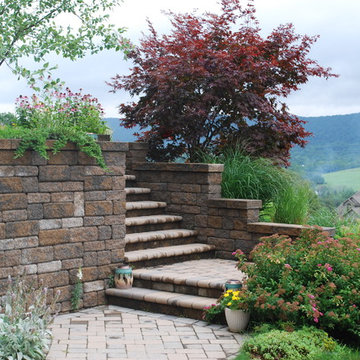
Foto de jardín tradicional en verano en ladera con muro de contención, exposición total al sol y adoquines de piedra natural
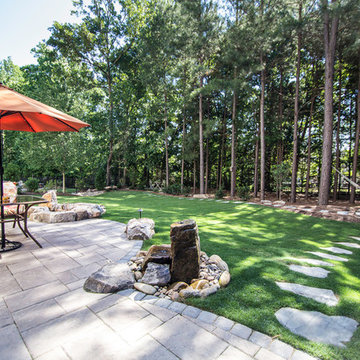
Bruce Saunders, Connectivity Group, LLC
Foto de jardín clásico en ladera con fuente y adoquines de piedra natural
Foto de jardín clásico en ladera con fuente y adoquines de piedra natural
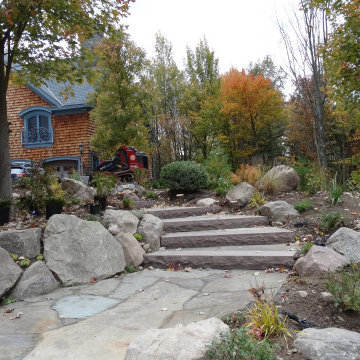
Newly planted terraced bank beds incorporate the existing boulders but relaid to form outcroppings.
The meandering bluestone walkway takes you through the plantings down to the pool complex. LED lighting ogf the steps and trees complete this area.
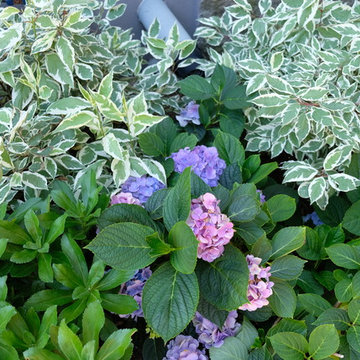
The goal of this landscape design and build project was to mitigate run-off from a steep hillside as well as to beautify the front foundation planting at a condo complex in South Boston. This design features a traditional approach to the front walkway using a mix of evergreen and deciduous shrubs, an oramental weeping tree, and a mix of perennials. Along the slope, our approach was to utilize a mix of grasses to hold soil and also to create swathes of color during the Fall season. Designed and built by Skyline Landscapes, LLC.
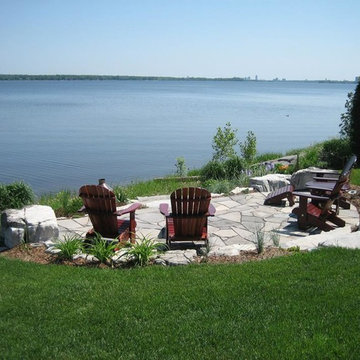
Ejemplo de jardín tradicional de tamaño medio en ladera con adoquines de hormigón
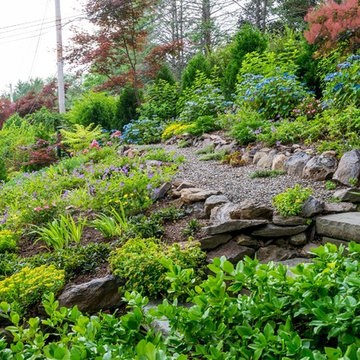
Like most growing families, this client wanted to lure everyone outside. And when the family went outdoors, they were hoping to find flamboyant color, delicious fragrance, freshly grilled food, fun play-spaces, and comfy entertaining areas waiting. Privacy was an imperative. Seems basic enough. But a heap of challenges stood in the way between what they were given upon arrival and the family's ultimate dreamscape.
Primary among the impediments was the fact that the house stands on a busy corner lot. Plus, the breakneck slope was definitely not playground-friendly. Fortunately, Westover Landscape Design rode to the rescue and literally leveled the playing field. Furthermore, flowing from space to space is a thoroughly enjoyable, ever-changing journey given the blossom-filled, year-around-splendiferous gardens that now hug the walkway and stretch out to the property lines. Soft evergreen hedges and billowing flowering shrubs muffle street noise, giving the garden within a sense of embrace. A fully functional (and frequently used) convenient outdoor kitchen/dining area/living room expand the house's floorplan into a relaxing, nature-infused on-site vacationland. Mission accomplished. With the addition of the stunning old-world stone fireplace and pergola, this amazing property is a welcome retreat for year round enjoyment. Mission accomplished.
Rob Cardillo for Westover Landscape Design, Inc.
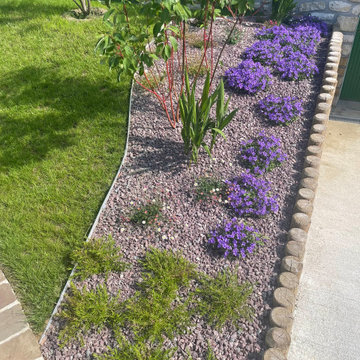
rénovation de jardin, des problématiques liés au vieillissement de la maison descente de garage à refaire, quel matériaux? cheminement dans le jardin, dessiner les allées, nouvelle terrasse,
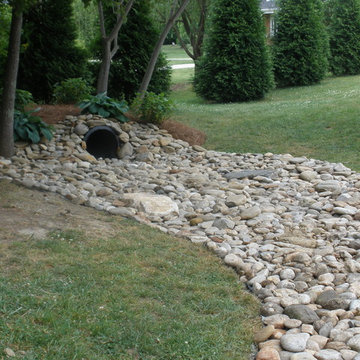
Dry creek bed added to side and back yard.
Visit Our Garden Center:
4706 Liberty Road
Greensboro,NC 27406
Imagen de jardín clásico extra grande en ladera
Imagen de jardín clásico extra grande en ladera
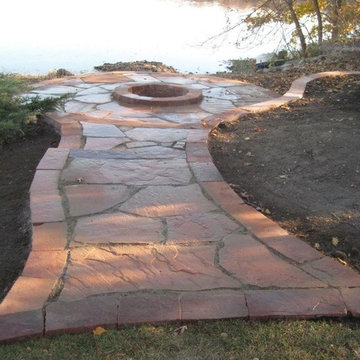
Modelo de jardín tradicional grande en verano en ladera con brasero, exposición parcial al sol y adoquines de piedra natural
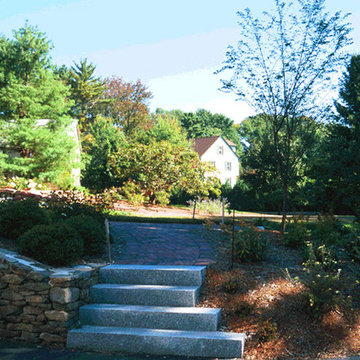
Imagen de jardín clásico en ladera con exposición reducida al sol y adoquines de piedra natural
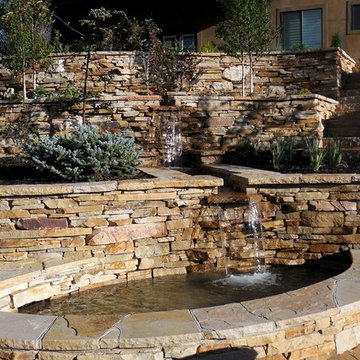
Locally quarried sandstone walls, steps, patio and pond. The design reclaimed a steep slope and made for a visually appealing area that becomes very useable. Simple plantings allow the wall to be the star. Photo: The Ardent Gardener Landscape
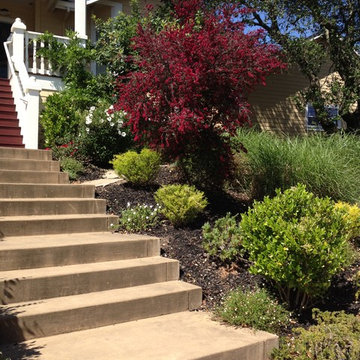
MLCI
Diseño de jardín clásico en ladera con exposición total al sol y mantillo
Diseño de jardín clásico en ladera con exposición total al sol y mantillo
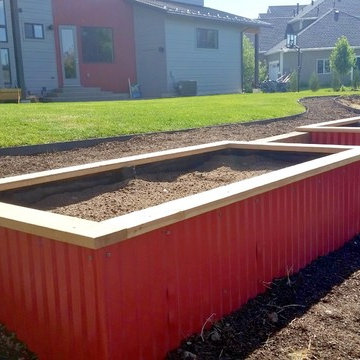
Foto de jardín clásico en verano en ladera con jardín de macetas y exposición total al sol
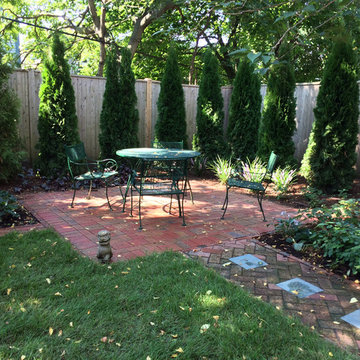
Arborvitae add screening from neighbor properties and a backdrop to the new brick patio.
Modelo de camino de jardín tradicional pequeño en verano en ladera con jardín francés, exposición reducida al sol y adoquines de ladrillo
Modelo de camino de jardín tradicional pequeño en verano en ladera con jardín francés, exposición reducida al sol y adoquines de ladrillo
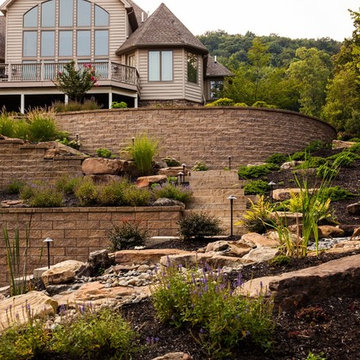
Modelo de jardín tradicional grande en ladera con muro de contención, exposición total al sol y adoquines de hormigón
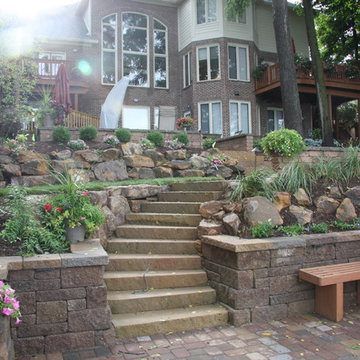
Ejemplo de jardín tradicional extra grande en ladera con muro de contención, exposición total al sol y adoquines de hormigón
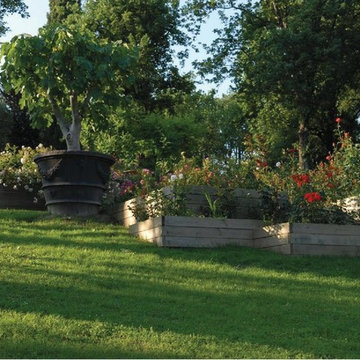
Wooden boxes contain roses of different species and cover a slope.
Beatrice Speranza
Foto de jardín clásico extra grande en verano en ladera con jardín de macetas, exposición parcial al sol, entablado y jardín francés
Foto de jardín clásico extra grande en verano en ladera con jardín de macetas, exposición parcial al sol, entablado y jardín francés
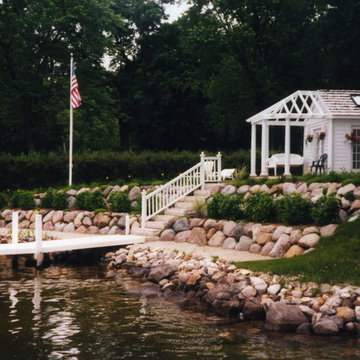
Request Free QuoteTiered Landscape Design with stacked stones and boulders including stone steps. Greenery used in tiered garden with mulch for texture. Sand is used for the last landing before the lake edge. Boathouse, flagpole and dock painted the same color to complete the outdoor space.
1.952 fotos de jardines clásicos en ladera
7
