570 fotos de jardines beige
Filtrar por
Presupuesto
Ordenar por:Popular hoy
81 - 100 de 570 fotos
Artículo 1 de 3
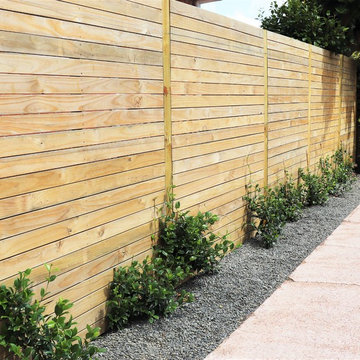
The owners of this property were completing a full renovation of the house to provide a home for their young family for the next few years. Removing the overgrown existing garden completely, we started with a blank canvas approach to complete a fresh functional outdoor area that maximises every inch of space and provides an attractive setting for the home. Built in bench seating provides the perfect area to sit and watch the children and artificial turf ensures the children can get outside to play all year around. New gates at the entrance provide a secure and attractive entry to the property and ensures the long driveway can be used for toddler's bikes and ride on toys safely. A new storage shed is incorporated on the driveway. Paving down the side of the house provides an attractive outlook from the kitchen, additional storage and easy access to utilities. Planting was kept minimal but with a focus on subtropical plants that will provide interest through colour and foliage texture all year round.
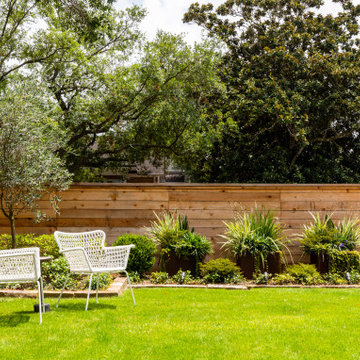
2019 Addition/Remodel by Steven Allen Designs, LLC - Featuring Clean Subtle lines + 42" Front Door + 48" Italian Tiles + Quartz Countertops + Custom Shaker Cabinets + Oak Slat Wall and Trim Accents + Design Fixtures + Artistic Tiles + Wild Wallpaper + Top of Line Appliances
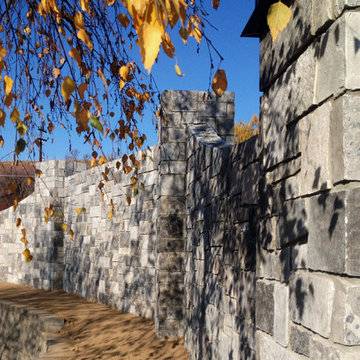
This wall features Buechel Stone's Midnight Castle Rock. Click on the tag to see more at www.buechelstone.com/shoppingcart/products/Midnight-Castl....
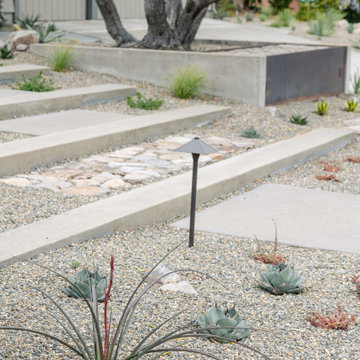
Ejemplo de jardín de secano moderno grande en primavera en patio delantero con camino de entrada, exposición total al sol y adoquines de hormigón
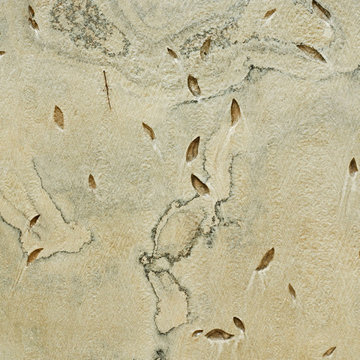
Stepping stones in a minimal gravel paved area lead past two lounge chairs to the intimate dining area. The herringbone-patterned limestone patio dissipates into a lush planting bed filled with loose swaths of shade-loving perennials and seasonal bulbs. Beech hedging, and formal clipped evergreens, surround the space and provide privacy, structure and winter interest to the garden. On axis to the main interior living space of the home, the fountain, is the focal point of the garden. A limestone water wall featuring an engraved pattern of fallen Honey Locust leaves nods to the centrally located mature Honey Locust tree that anchors the garden. Water, flowing down the wall, falls a short distance into a pool with a submerged limestone panel. The light noise of the falling water helps soften the sounds of the bustling downtown neighbourhood, creating a tranquil back drop for living and entertaining.
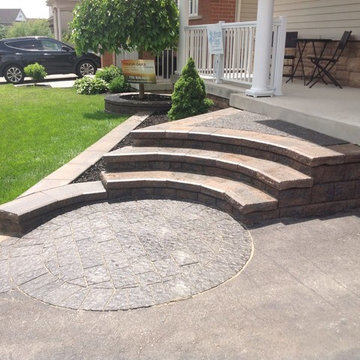
Curving curb appeal stone steps, interlocking stone front landing, front entry, interlocking walkway, stone garden bed, Tough Oaks Landscaping Company Barrie. Ralph J. Young Natural Stone. Colour banding, front entrance stone walkway driveway extension, stone raised garden bed. Front yard makeover, stonework, Simcoe County landscaping, stonework Innisfil, Innis shore landscaping
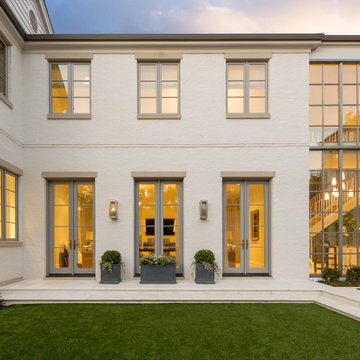
Completed in late 2019, this new residence features and elegant and understated landscape design to fit well with the transitional and modern aspects of the house.
Major design elements and aspects included are simplified plantings, stone walkways, custom lanterns, brick privacy wall, swimming pool garden, outdoor seating, play area, synthetic lawn, privacy screening, decorative planters, sport court, decorative driveway and porte cochere.
The residence creates a balance between clean design lines and a functional family residence with plenty of play room for the kids and dogs.
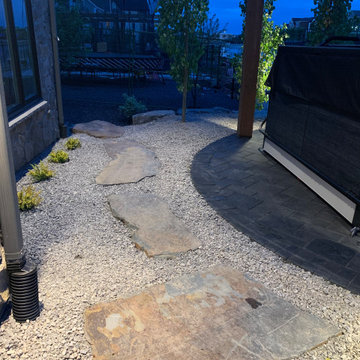
Our client contracted us to design and build a functional and interesting water front project that had to be family friendly!! They wanted a cozy fire pit area that also contained a 3 piece natural rock bubbler. They also wanted a spa area with lounger space for sunbathing as well as a beach area for sandcastles and beach toy storage. No expense was spared with a custom pergola, natural rock retaining and steps as well as landscape lighting and well placed trees and shrubs. Concrete edge and aggregate beds make for a low maintenance dream yard!!
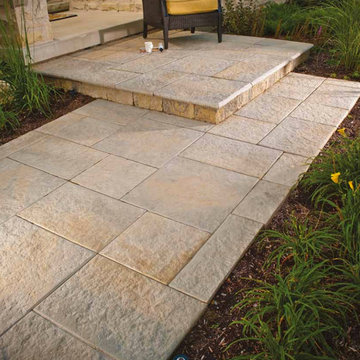
Ejemplo de camino de jardín clásico grande en primavera en patio trasero con jardín francés, exposición total al sol y adoquines de piedra natural
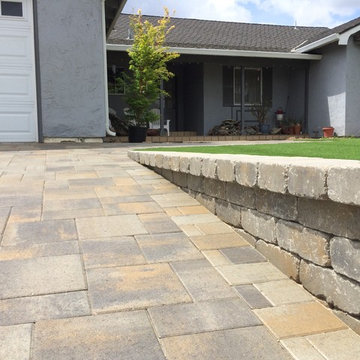
DanielHaniger@gmail.com
Modelo de acceso privado clásico de tamaño medio en patio delantero con exposición total al sol y adoquines de hormigón
Modelo de acceso privado clásico de tamaño medio en patio delantero con exposición total al sol y adoquines de hormigón
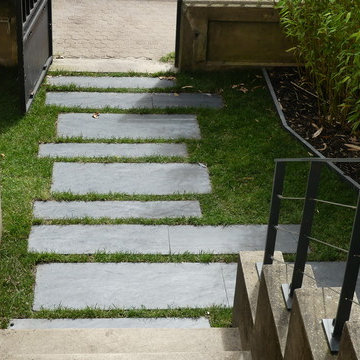
©ACPP
Ejemplo de jardín contemporáneo de tamaño medio en verano en patio trasero con jardín de macetas, exposición parcial al sol y entablado
Ejemplo de jardín contemporáneo de tamaño medio en verano en patio trasero con jardín de macetas, exposición parcial al sol y entablado
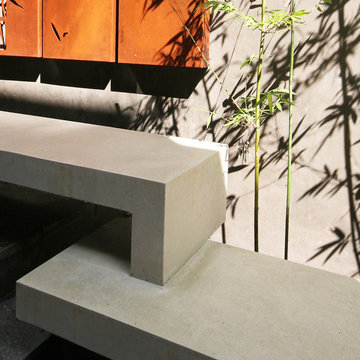
Detail of concrete seater
Imagen de pista deportiva descubierta actual pequeña en patio con exposición parcial al sol y adoquines de piedra natural
Imagen de pista deportiva descubierta actual pequeña en patio con exposición parcial al sol y adoquines de piedra natural
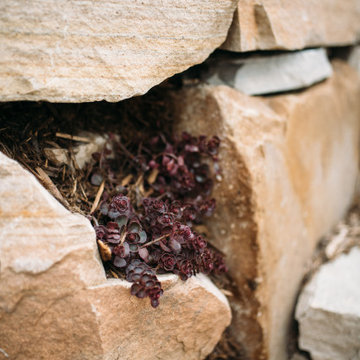
'Dragon's Blood' sedum is nested among the slab buff sandstone steps. Small openings and cracks in boulders or along hardscape joints, provides 'micro-climates' for plants to thrive. The warmth trapped in the dense sandstone provides an advantage to a plant trying to survive Colorado's capricious weather throughout the year.
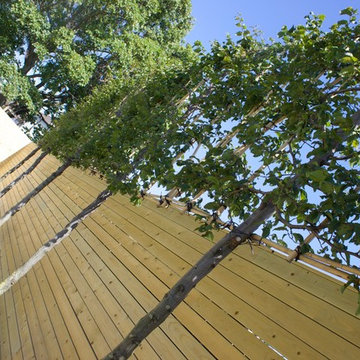
Pleached hornbeam trees by Amazon Landscaping and Garden Design
014060004
Amazonlandscaping.ie
Foto de jardín contemporáneo grande en verano en patio trasero con jardín francés, jardín vertical, exposición total al sol, adoquines de piedra natural y con madera
Foto de jardín contemporáneo grande en verano en patio trasero con jardín francés, jardín vertical, exposición total al sol, adoquines de piedra natural y con madera
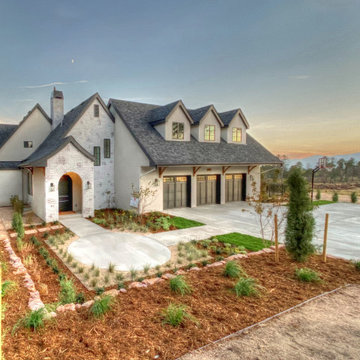
Front entry courtyard formed by boulder retaining walls and colorful plantings.
Imagen de acceso privado grande en primavera en patio delantero con exposición total al sol, camino de entrada, mantillo y con metal
Imagen de acceso privado grande en primavera en patio delantero con exposición total al sol, camino de entrada, mantillo y con metal
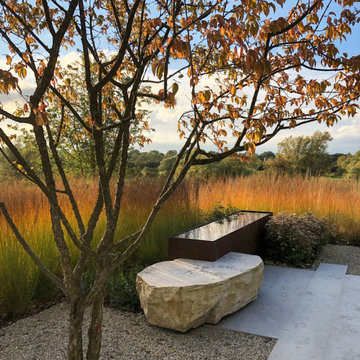
A series of corten steel water features carve through the sawn limestone paving and boulder seats of the main terrace, echoing the linear waterways of the Fens and reflecting the agricultural character of the place.
An innovative 600m2 rose meadow creates dramatic views from the main living spaces of the house out to the Cambridgeshire countryside.
Planting throughout embraces seasonal change in synch with the surrounding countryside, with native hedgerow boundaries and multi-stem trees offering spring blossom and beautiful autumn colour.
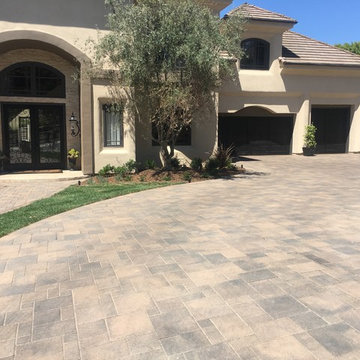
New paver driveway using the Orco Villa pavers in a random ashlar pattern. Color is tuscany.
Imagen de acceso privado actual grande en patio delantero con adoquines de hormigón
Imagen de acceso privado actual grande en patio delantero con adoquines de hormigón
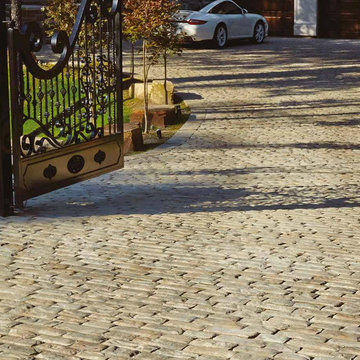
Diseño de jardín tradicional grande en verano en patio delantero con jardín francés, exposición total al sol y adoquines de ladrillo
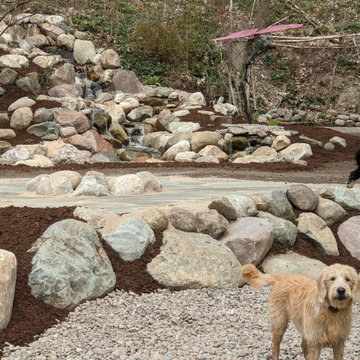
The dogs get in on the action every day! The whole family is out here all the time enjoying what was a drab yard but is now full of life and family.
Foto de jardín grande en patio trasero con cascada, exposición parcial al sol y adoquines de piedra natural
Foto de jardín grande en patio trasero con cascada, exposición parcial al sol y adoquines de piedra natural
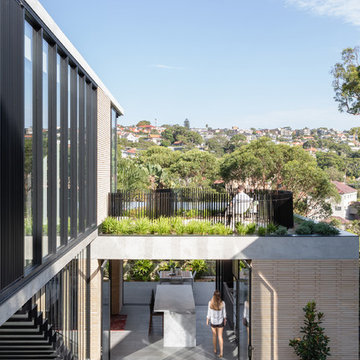
The built form is kept low to share views with the street.
The Balmoral House is located within the lower north-shore suburb of Balmoral. The site presents many difficulties being wedged shaped, on the low side of the street, hemmed in by two substantial existing houses and with just half the land area of its neighbours. Where previously the site would have enjoyed the benefits of a sunny rear yard beyond the rear building alignment, this is no longer the case with the yard having been sold-off to the neighbours.
Our design process has been about finding amenity where on first appearance there appears to be little.
The design stems from the first key observation, that the view to Middle Harbour is better from the lower ground level due to the height of the canopy of a nearby angophora that impedes views from the first floor level. Placing the living areas on the lower ground level allowed us to exploit setback controls to build closer to the rear boundary where oblique views to the key local features of Balmoral Beach and Rocky Point Island are best.
This strategy also provided the opportunity to extend these spaces into gardens and terraces to the limits of the site, maximising the sense of space of the 'living domain'. Every part of the site is utilised to create an array of connected interior and exterior spaces
The planning then became about ordering these living volumes and garden spaces to maximise access to view and sunlight and to structure these to accommodate an array of social situations for our Client’s young family. At first floor level, the garage and bedrooms are composed in a linear block perpendicular to the street along the south-western to enable glimpses of district views from the street as a gesture to the public realm. Critical to the success of the house is the journey from the street down to the living areas and vice versa. A series of stairways break up the journey while the main glazed central stair is the centrepiece to the house as a light-filled piece of sculpture that hangs above a reflecting pond with pool beyond.
The architecture works as a series of stacked interconnected volumes that carefully manoeuvre down the site, wrapping around to establish a secluded light-filled courtyard and terrace area on the north-eastern side. The expression is 'minimalist modern' to avoid visually complicating an already dense set of circumstances. Warm natural materials including off-form concrete, neutral bricks and blackbutt timber imbue the house with a calm quality whilst floor to ceiling glazing and large pivot and stacking doors create light-filled interiors, bringing the garden inside.
In the end the design reverses the obvious strategy of an elevated living space with balcony facing the view. Rather, the outcome is a grounded compact family home sculpted around daylight, views to Balmoral and intertwined living and garden spaces that satisfy the social needs of a growing young family.
Photo Credit: Katherine Lu
570 fotos de jardines beige
5