2.430 fotos de jardines azules
Filtrar por
Presupuesto
Ordenar por:Popular hoy
81 - 100 de 2430 fotos
Artículo 1 de 3
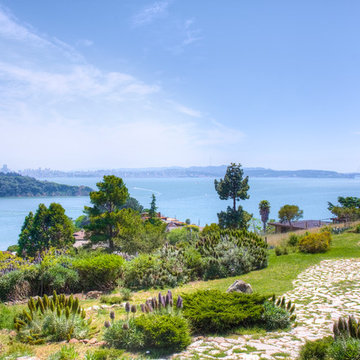
This dramatic contemporary residence features extraordinary design with magnificent views of Angel Island, the Golden Gate Bridge, and the ever changing San Francisco Bay. The amazing great room has soaring 36 foot ceilings, a Carnelian granite cascading waterfall flanked by stairways on each side, and an unique patterned sky roof of redwood and cedar. The 57 foyer windows and glass double doors are specifically designed to frame the world class views. Designed by world-renowned architect Angela Danadjieva as her personal residence, this unique architectural masterpiece features intricate woodwork and innovative environmental construction standards offering an ecological sanctuary with the natural granite flooring and planters and a 10 ft. indoor waterfall. The fluctuating light filtering through the sculptured redwood ceilings creates a reflective and varying ambiance. Other features include a reinforced concrete structure, multi-layered slate roof, a natural garden with granite and stone patio leading to a lawn overlooking the San Francisco Bay. Completing the home is a spacious master suite with a granite bath, an office / second bedroom featuring a granite bath, a third guest bedroom suite and a den / 4th bedroom with bath. Other features include an electronic controlled gate with a stone driveway to the two car garage and a dumb waiter from the garage to the granite kitchen.

Our Steel Joshua Trees are perfect for desert climates as they need no water and can handle the sun and heat! Adding interest to your southwest home!
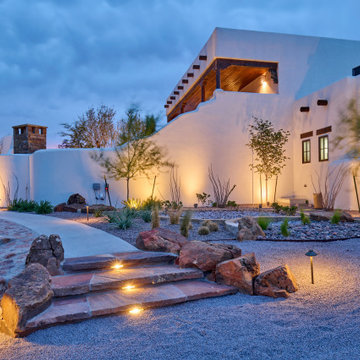
Coming home has never felt better...This complete exterior home renovation & curb appeal has vibes of Palm Springs written all over it!!! Views of the Organ Mountains surrounded by the Chihuahuan Desert creates an outdoor space like no other. Modifications were made to the courtyard walls, new entrance door, sunset balcony included removing an over designed standard staircase access with a new custom spiral staircase, a new T&G ceiling, minimized obstructing columns, replaced w/substantial cedar support beams. Stucco patch, repair & new paint, new down spouts & underground drainage were all key to making a better home. Now our client can come home with feel good vibes!!! Our next focus was the access driveway, taking boring to sophisticated. With nearly 9' of elevation change from the street to the home we wanted to create a fun and easy way to come home. 8" bed drystack limestone walls & planters were key to making the transition of elevation smooth, also being completely permeable, but with the strength to retain, these walls will be here for a lifetime. Accented with oversized Mossrock boulders and mossrock slabs used for steps, naturalized the environment, serving as break points and easy access. Native plants surrounded by natural vegetation compliments the flow with an outstanding lighting show when the sun goes down. Welcome to your home!!!
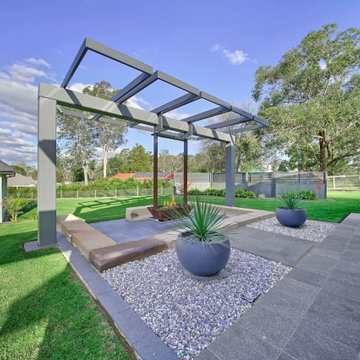
Firepit / barbeque created for outdoor entertaining.
Modelo de jardín de estilo de casa de campo extra grande en patio trasero
Modelo de jardín de estilo de casa de campo extra grande en patio trasero
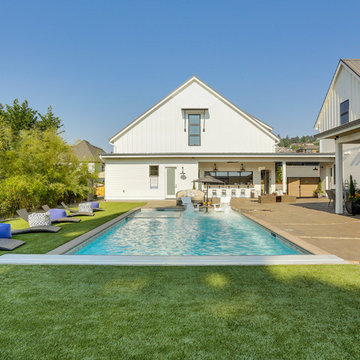
REPIXS
Foto de jardín de secano de estilo de casa de campo extra grande en patio trasero con brasero, exposición parcial al sol y adoquines de hormigón
Foto de jardín de secano de estilo de casa de campo extra grande en patio trasero con brasero, exposición parcial al sol y adoquines de hormigón
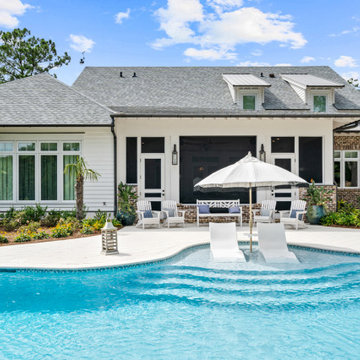
A Beautiful Southern Home and Pool. Amazing Landsape and Shellock pavers
Ejemplo de jardín costero extra grande en patio trasero con exposición total al sol y adoquines de hormigón
Ejemplo de jardín costero extra grande en patio trasero con exposición total al sol y adoquines de hormigón
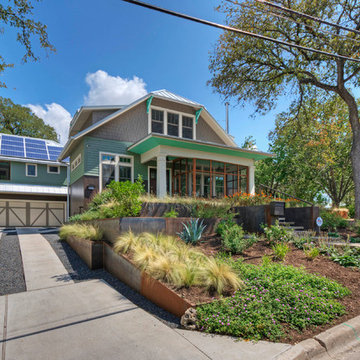
This is a view of the corten steel retaining walls from the street. Native plants such as trailing lantana, Mexican feather grass, may night saliva and Iceberg roses and more are include in the landscape.
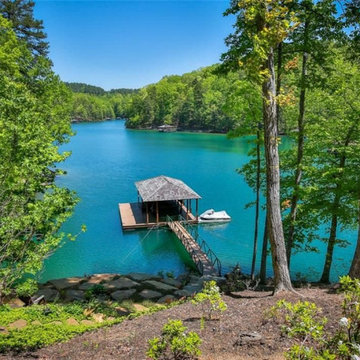
Ejemplo de jardín tradicional renovado extra grande en verano en ladera con exposición parcial al sol
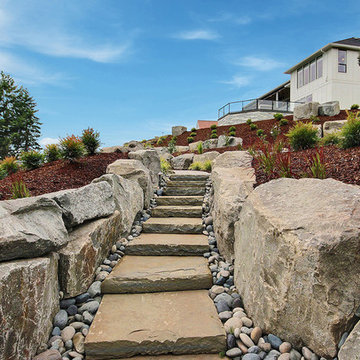
Inspired by the majesty of the Northern Lights and this family's everlasting love for Disney, this home plays host to enlighteningly open vistas and playful activity. Like its namesake, the beloved Sleeping Beauty, this home embodies family, fantasy and adventure in their truest form. Visions are seldom what they seem, but this home did begin 'Once Upon a Dream'. Welcome, to The Aurora.
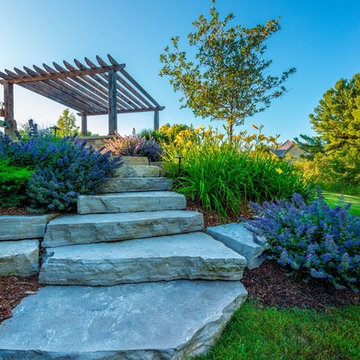
Fond du Lac Silver limestone outcropping stairs traverse a hillside with Hyperion daylily and Walker Low catmint.
Imagen de camino de jardín tradicional grande en primavera en patio trasero con exposición total al sol y adoquines de piedra natural
Imagen de camino de jardín tradicional grande en primavera en patio trasero con exposición total al sol y adoquines de piedra natural
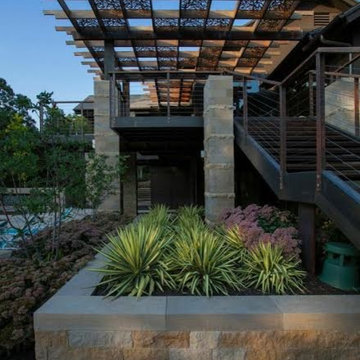
When it comes to pool design, for some homeowners less is more. As opposed to a natural and rustic setting, these homeowners chose a contemporary theme focused on clean lines and geometric design. For this project, we ripped out a previous existing pool and installed a new lap pool design. Parallel to the lap pool, sits a square toddler pool. Planter boxes sitting behind lounge chairs are surrounded by a retaining wall containing a lush green softscape. Six pieces of large stone were used for a fire feature. The flames dance through large, decorative chunks of glass for an element of lighting effect.
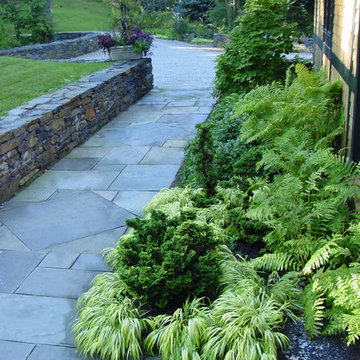
Foto de camino de jardín clásico de tamaño medio en primavera en patio delantero con exposición reducida al sol y adoquines de piedra natural
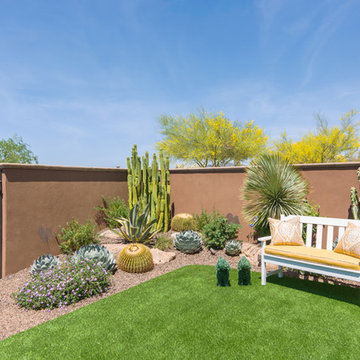
Tim Bibb
Imagen de jardín de estilo americano pequeño en patio lateral con exposición total al sol
Imagen de jardín de estilo americano pequeño en patio lateral con exposición total al sol
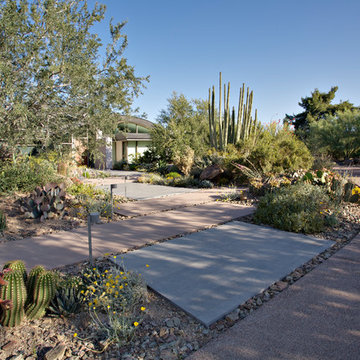
The stunning modern architecture of this Paradise Valley residence is highlighted by pocket gardens and showcases specimen cactus and interesting plant material.
Landscape Architect: Greey|Pickett
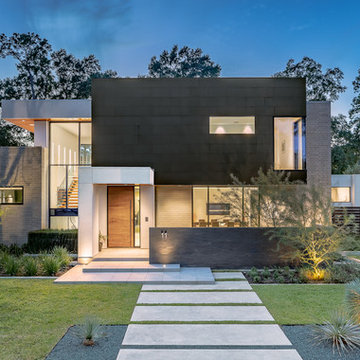
Imagen de jardín de secano grande en invierno en patio delantero con fuente, exposición total al sol y adoquines de hormigón
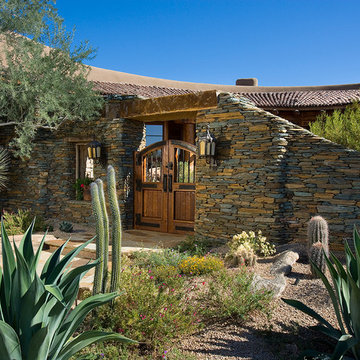
Organic Southwestern style entry gate with stone walls and rustic sconces.
Architect: Urban Design Associates
Interior Designer: Bess Jones Interiors
Builder: R-Net Custom Homes
Photography: Dino Tonn
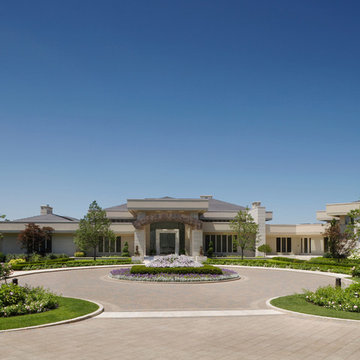
Ejemplo de acceso privado contemporáneo en patio con exposición total al sol y adoquines de piedra natural
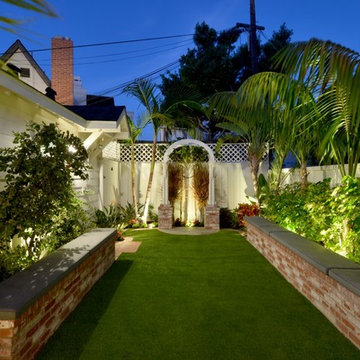
Martin Mann photographer
Foto de jardín de secano marinero pequeño en primavera en patio trasero con muro de contención y exposición parcial al sol
Foto de jardín de secano marinero pequeño en primavera en patio trasero con muro de contención y exposición parcial al sol
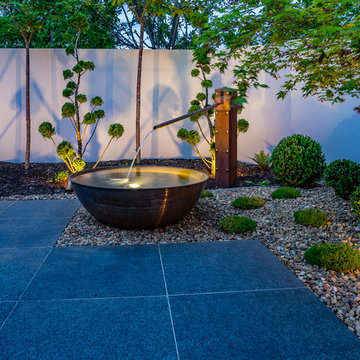
Our clients new courtyard garden with lighting showing up the cloud pruned Junipers and copper water feature.
Photo Credit: Client's own
#bestofhouzz
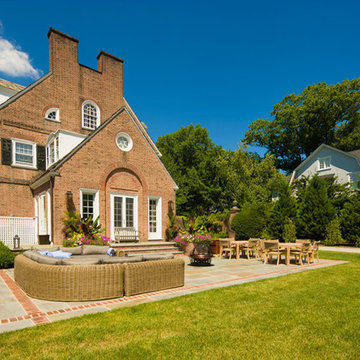
Expansive outdoor patio for dining and entertaining. Patio adjoins house with three riser landing integrating large container plantings.
Ejemplo de jardín tradicional grande en verano en patio lateral con jardín francés, exposición total al sol y adoquines de piedra natural
Ejemplo de jardín tradicional grande en verano en patio lateral con jardín francés, exposición total al sol y adoquines de piedra natural
2.430 fotos de jardines azules
5