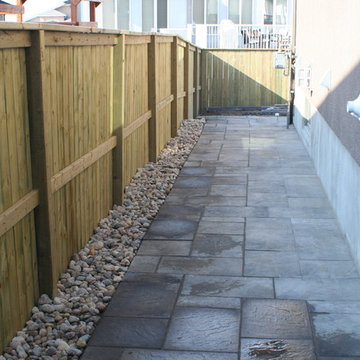953 fotos de jardines azules en patio lateral
Filtrar por
Presupuesto
Ordenar por:Popular hoy
1 - 20 de 953 fotos
Artículo 1 de 3

Imagen de jardín de secano de estilo americano de tamaño medio en patio lateral con adoquines de ladrillo, exposición parcial al sol y paisajismo estilo desértico
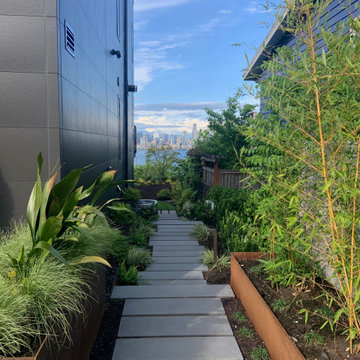
steel planters and linear pavers lead to the Seattle skyline and Sound view
Ejemplo de jardín de secano moderno de tamaño medio en patio lateral con exposición parcial al sol, adoquines de hormigón y con metal
Ejemplo de jardín de secano moderno de tamaño medio en patio lateral con exposición parcial al sol, adoquines de hormigón y con metal
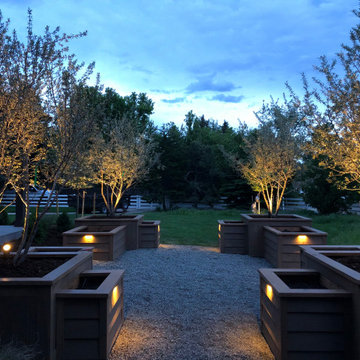
Diseño de jardín de estilo de casa de campo en verano en patio lateral con macetero elevado, exposición total al sol y gravilla
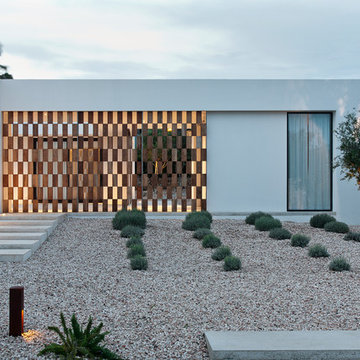
Imagen de jardín minimalista en patio lateral con gravilla y exposición total al sol
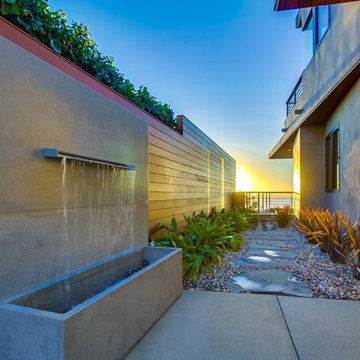
Rancho Photos
Ejemplo de jardín de secano minimalista pequeño en patio lateral con fuente y adoquines de piedra natural
Ejemplo de jardín de secano minimalista pequeño en patio lateral con fuente y adoquines de piedra natural
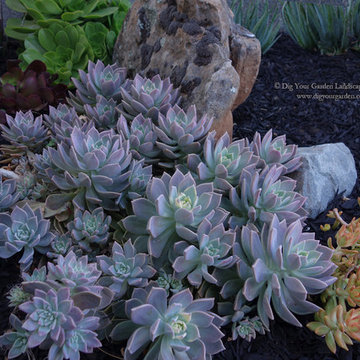
The dramatic transformation for this landscape replaced the lawn with a whimsical sculpture as a focal point, surrounded by Mexican pebbles and black limestone pavers and small sitting area. Succulents and other low water plants provide colors and textures and a lower water bill for the homeowners in this San Rafael home. Photos: © Eileen Kelly, Dig Your Garden Landscape Design
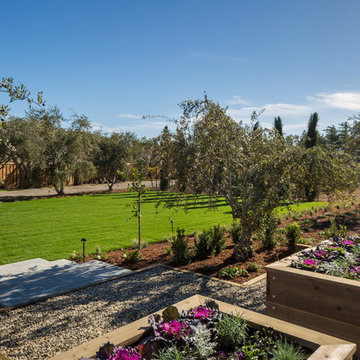
www.jacobelliott.com
Foto de jardín de estilo de casa de campo extra grande en patio lateral con huerto, exposición total al sol, gravilla y jardín francés
Foto de jardín de estilo de casa de campo extra grande en patio lateral con huerto, exposición total al sol, gravilla y jardín francés
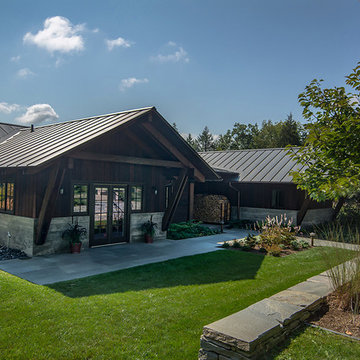
For this contemporary, Japanese-style residence sitting high on a hill in southern Vermont, JMMDS created a simple, clean-lined design using stone pavers, retaining walls, and geometric beds to define the area around the house.
The house is composed of two long offset barn buildings with eaves that are joined in the middle around an exterior stone courtyard. JMMDS’s design holds up the steep surrounding slopes with a long stone retaining wall bordering a rectangular quartzite terrace with a beautiful view out to the surrounding landscape. The wall encloses a level grass shelf around the house; outside the wall, less manicured turf drops away quickly down the slope.
Ledges on the hillside that parallels the house are exposed as an asset. On the entry side of the house, JMMDS designed a wall that retains the slope between garage and house, accessed by a set of broad stone steps and linear pavers that take a visitor straight to the front door. Plantings in geometric beds surround more quartzite pavers that form a terrace for the guest wing of the house. The drip space under the eaves is filled with black washed river stone.
Photo: Seamus Flynn Photography
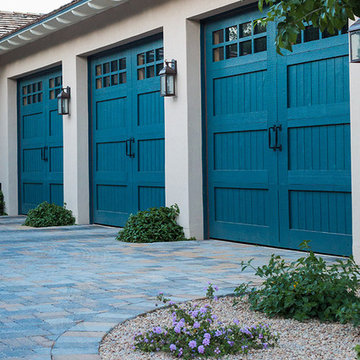
Diseño de camino de jardín de secano tradicional de tamaño medio en primavera en patio lateral con exposición parcial al sol
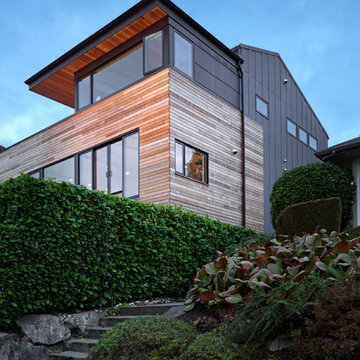
A new Seattle modern house designed by chadbourne + doss architects houses a couple and their 18 bicycles. 3 floors connect indoors and out and provide panoramic views of Lake Washington.
photo by Benjamin Benschneider
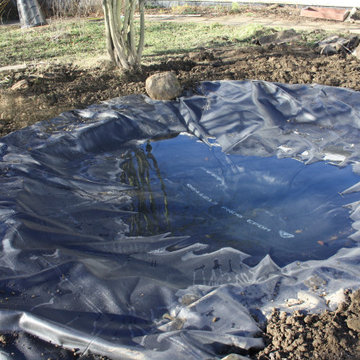
Soil was put into the shallow 'bog garden' section of the liner. Washed gravel would be used t online the rest. This makes future plant thinning easier.
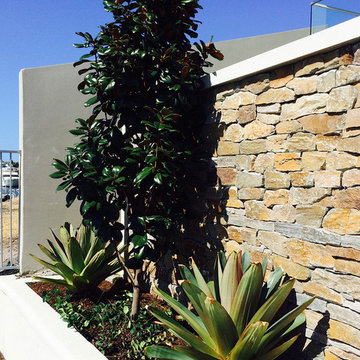
Transplanted this magnolia teddy bear from the front to the waterfront side
Diseño de jardín actual en patio lateral
Diseño de jardín actual en patio lateral
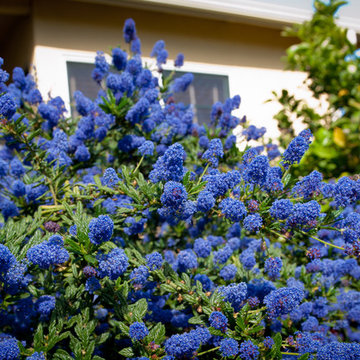
Perfectly placed near both citrus trees and raised garden beds, more California lilac (ceanothus) buzzes - it fills with the ideal pollinator as it fills with these enchanting blooms. Photo: Lesly Hall
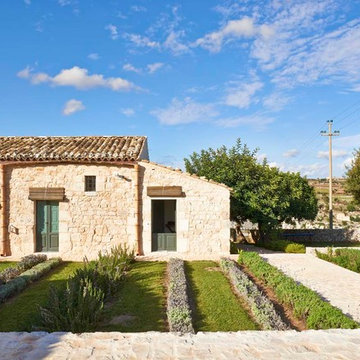
Ph. Living Inside
Imagen de jardín mediterráneo de tamaño medio en verano en patio lateral con huerto, exposición parcial al sol y adoquines de ladrillo
Imagen de jardín mediterráneo de tamaño medio en verano en patio lateral con huerto, exposición parcial al sol y adoquines de ladrillo
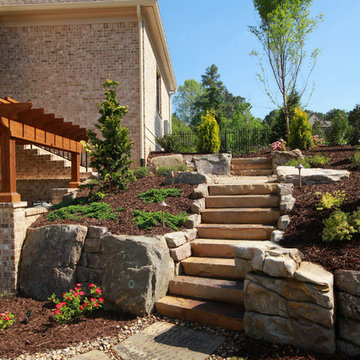
Brian Santoro
Modelo de jardín tradicional en patio lateral con adoquines de piedra natural
Modelo de jardín tradicional en patio lateral con adoquines de piedra natural
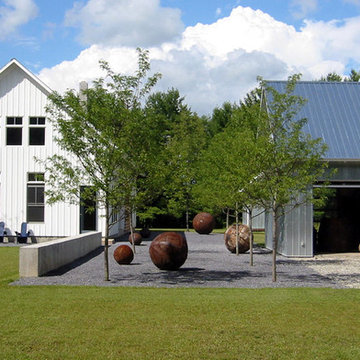
Wagner Residence
North Ferrisburgh, Vermont
Keith Wagner drew from his love of flat land and open sky when it came to selecting a site and designing his own home. The resulting assembly of wood and metal outbuildings forms a minimalist compound containing a main house, guest house, painting studio and sculpture studio. The outbuildings are organized by and contained within a datum of low concrete walls, a tree bosque, hedgerows and a crushed stone sculpture court. The architecture gives way to the landscape and allows visitors to focus on nature. Keith's own large spherical sculptures dot the landscape and evoke the rolled hay bales seen across the New England landscape.
Architectural Design: Keith Wagner with Birdseye Design
Image Credit: Westphalen Photography
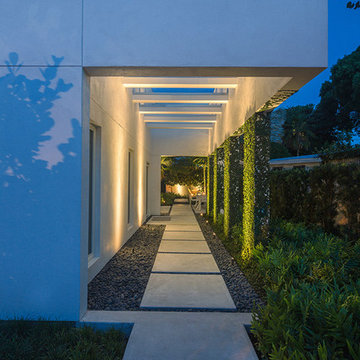
Tamara Alvarez
Diseño de jardín actual pequeño en patio lateral con exposición total al sol y adoquines de hormigón
Diseño de jardín actual pequeño en patio lateral con exposición total al sol y adoquines de hormigón
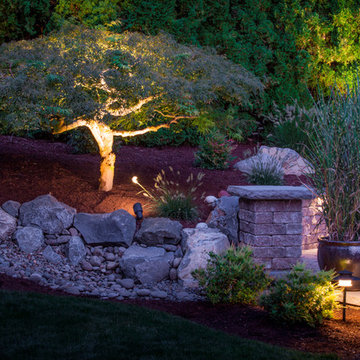
It's simply amazing how different an outdoor space can look in a matter of hours. ...and low-voltage night lighting is a simple add-on to most outdoor living environments. Photography by: Joe Hollowell
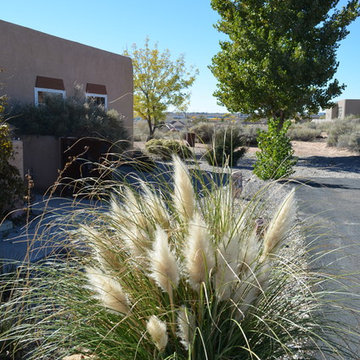
Shannon Matteson
Foto de camino de jardín de estilo americano grande en patio lateral con exposición total al sol y gravilla
Foto de camino de jardín de estilo americano grande en patio lateral con exposición total al sol y gravilla
953 fotos de jardines azules en patio lateral
1
