1.176 fotos de jardines azules con adoquines de ladrillo
Filtrar por
Presupuesto
Ordenar por:Popular hoy
41 - 60 de 1176 fotos
Artículo 1 de 3
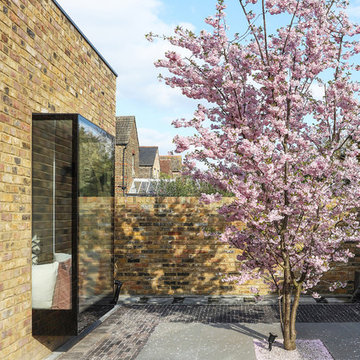
A private garden designed, with minimal maintenance in mind, for a newly converted flat in Ealing. It has a long taxus hedge to provide year-round interest viewable from the property as well as to act as a backdrop to a Prunus ‘Accolade’ when it is in flower and leaf. This cherry tree is positioned centrally opposite a cantilevered glass box extruding from the facade of the building.
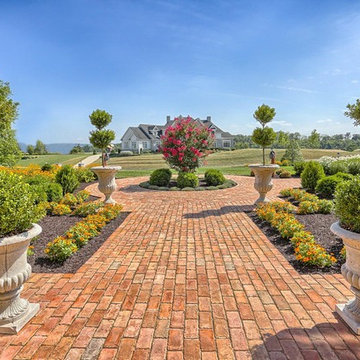
Clay brick and concrete pavers create a beautiful walkway through a carefully landscaped garden area.
Modelo de jardín de estilo de casa de campo grande en patio con jardín francés, exposición total al sol y adoquines de ladrillo
Modelo de jardín de estilo de casa de campo grande en patio con jardín francés, exposición total al sol y adoquines de ladrillo
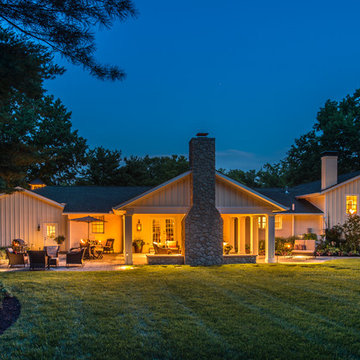
Diseño de jardín clásico de tamaño medio en patio trasero con brasero, exposición total al sol y adoquines de ladrillo
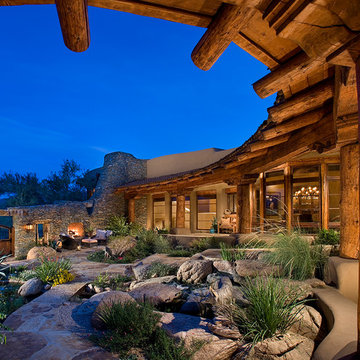
An Organic Southwestern entry courtyard with covered patio and water feature.
Architect: Urban Design Associates
Interior Designer: Bess Jones Interiors
Builder: R-Net Custom Homes
Photography: Dino Tonn
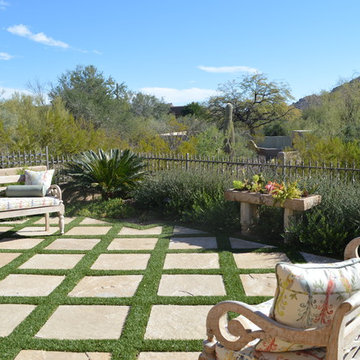
Pascale Sucato
Imagen de jardín mediterráneo de tamaño medio en patio trasero con jardín francés y adoquines de ladrillo
Imagen de jardín mediterráneo de tamaño medio en patio trasero con jardín francés y adoquines de ladrillo
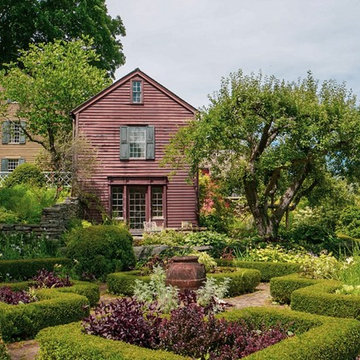
Modelo de camino de jardín tradicional en patio lateral con jardín francés y adoquines de ladrillo
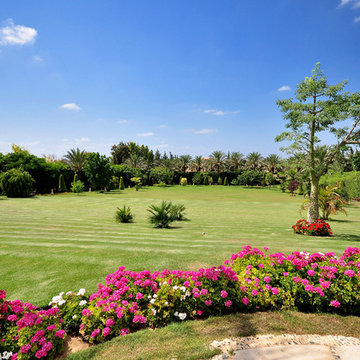
The main concept behind this project was to create a home, which allows for tremendous privacy for both the parents and the children, and at the same time doesn’t create extreme isolation between the both. Elevation is vital in allowing that to happen, by having a stretched out area, the house faces the North, in order to get a clear view of Lake Marriout and also for the breezy fresh air to access the house. The home is built on two different plots of land, one includes: children’s house (bedrooms, garage, living area, etc…) the second plot includes: dining area, master bedroom, main reception. All of that is connected by stairway and patio to give it the “homey” vibe
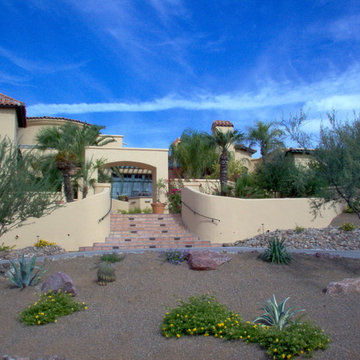
Foto de jardín de secano de estilo americano grande en patio delantero con exposición total al sol y adoquines de ladrillo
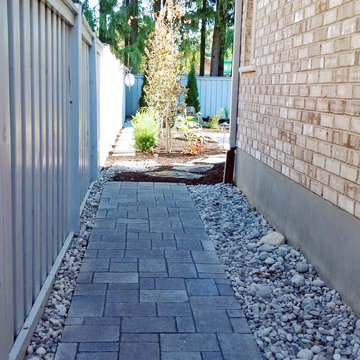
Walkway leading into backyard oasis, Trafalgar paver laid in random pattern edged by mixed river stone for low maintenance.
Modelo de camino de jardín actual de tamaño medio en patio lateral con exposición reducida al sol y adoquines de ladrillo
Modelo de camino de jardín actual de tamaño medio en patio lateral con exposición reducida al sol y adoquines de ladrillo
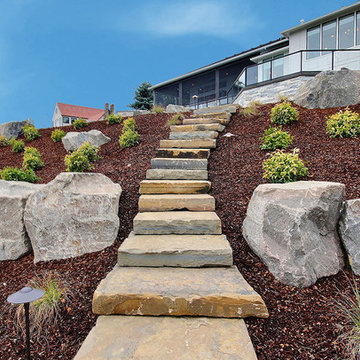
Inspired by the majesty of the Northern Lights and this family's everlasting love for Disney, this home plays host to enlighteningly open vistas and playful activity. Like its namesake, the beloved Sleeping Beauty, this home embodies family, fantasy and adventure in their truest form. Visions are seldom what they seem, but this home did begin 'Once Upon a Dream'. Welcome, to The Aurora.
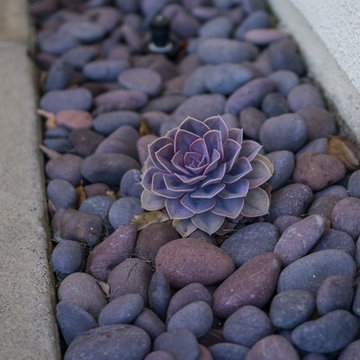
Modelo de jardín de secano clásico renovado de tamaño medio en verano en patio delantero con exposición total al sol y adoquines de ladrillo
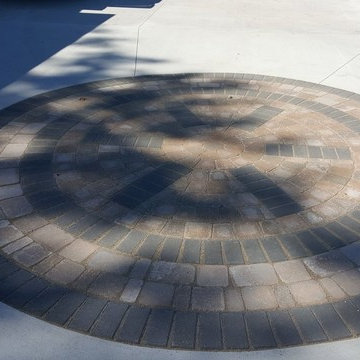
Custom brick pavers laid in driveway
Diseño de acceso privado tradicional con adoquines de ladrillo
Diseño de acceso privado tradicional con adoquines de ladrillo
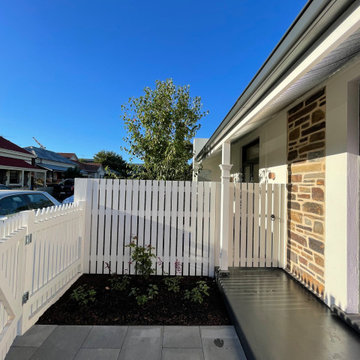
These new garden areas were part of an extensive shift and change for this 1800’s villa. The architect linked two old semi’s together creating a new family home in this heritage area of Norwood.
We designed 4 garden zones on a very small footprint.
The first was the front garden which was designed with a soft feel in mind. We chose plants that would complement the style and architecture of the home giving it a softer feel upon entry. We chose large format pavers with a breakout area for departing family and friends. A large shade tree and colours that complemented the bluestone facade and lilac coloured front door.
The second garden was a private courtyard adjacent the front garden behind a high picket fence. This is where clients can be brought into the private studio. Natural light in abundance we sought to create a lush green courtyard by using ‘green screens’, soft colours and textural ground covers.
The third garden was on the northern side of the home within the entertaining area. We installed a very large Cercis canadensis ‘Merlot’ (Forest Pansy) for shade, green screens and textural planting for visual interest.
And finally the back garden was designed for garage access, utility area access and for the clients two large dogs. We combined a selection of plants that were hardy enough to cope with playful pups, and would contribute to the clients love of fresh produce. Espaliered olive, pomegranate and pear were installed as was the clients lemon tree with herbs dotted throughout the garden.
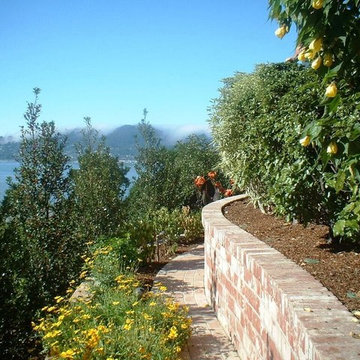
Imagen de jardín actual grande en ladera con jardín francés, muro de contención, exposición total al sol y adoquines de ladrillo
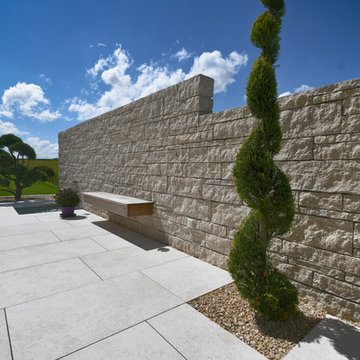
Imagen de jardín actual extra grande en verano en patio trasero con jardín francés, jardín de macetas, exposición total al sol y adoquines de ladrillo
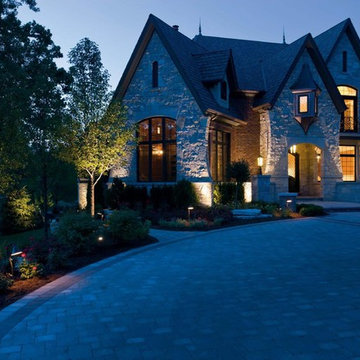
Diseño de acceso privado tradicional renovado grande en patio delantero con adoquines de ladrillo

Imagen de jardín de secano de estilo americano de tamaño medio en patio lateral con adoquines de ladrillo, exposición parcial al sol y paisajismo estilo desértico

The landscape of this home honors the formality of Spanish Colonial / Santa Barbara Style early homes in the Arcadia neighborhood of Phoenix. By re-grading the lot and allowing for terraced opportunities, we featured a variety of hardscape stone, brick, and decorative tiles that reinforce the eclectic Spanish Colonial feel. Cantera and La Negra volcanic stone, brick, natural field stone, and handcrafted Spanish decorative tiles are used to establish interest throughout the property.
A front courtyard patio includes a hand painted tile fountain and sitting area near the outdoor fire place. This patio features formal Boxwood hedges, Hibiscus, and a rose garden set in pea gravel.
The living room of the home opens to an outdoor living area which is raised three feet above the pool. This allowed for opportunity to feature handcrafted Spanish tiles and raised planters. The side courtyard, with stepping stones and Dichondra grass, surrounds a focal Crape Myrtle tree.
One focal point of the back patio is a 24-foot hand-hammered wrought iron trellis, anchored with a stone wall water feature. We added a pizza oven and barbecue, bistro lights, and hanging flower baskets to complete the intimate outdoor dining space.
Project Details:
Landscape Architect: Greey|Pickett
Architect: Higgins Architects
Landscape Contractor: Premier Environments
Photography: Sam Rosenbaum
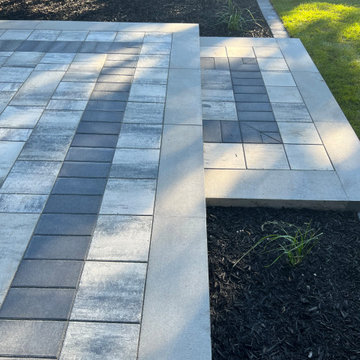
Our team designed and constructed this beautiful modern backyard space for our clients utilizing barkman concrete architexture wall blocks along with broadway 65mm pavers in the sterling colour and charcoal. Our team installed new sod throughout the remainder of the backyard and black mulch for the garden bed areas. We utilized Barkman Concrete roman pavers in the charcoal colour for the brick edging that runs throughout the backyard.
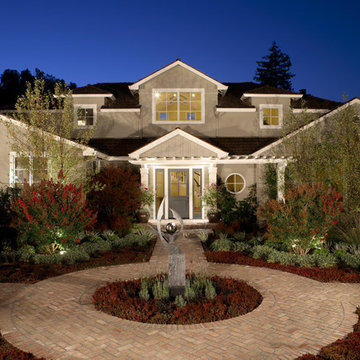
Diseño de jardín actual en patio trasero con adoquines de ladrillo
1.176 fotos de jardines azules con adoquines de ladrillo
3