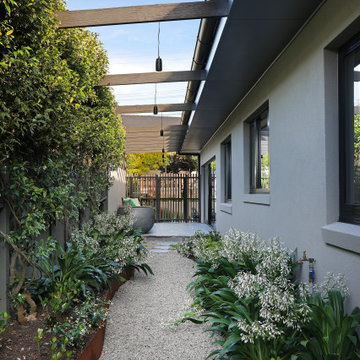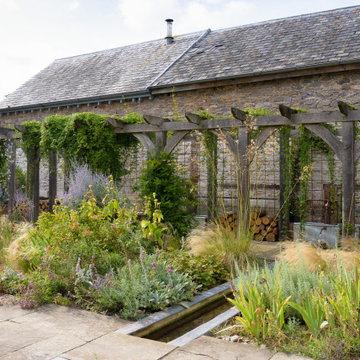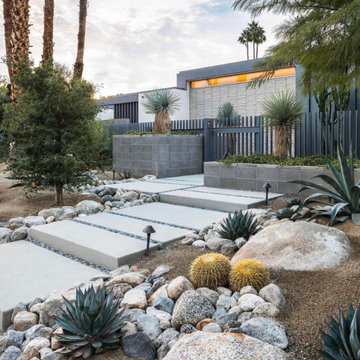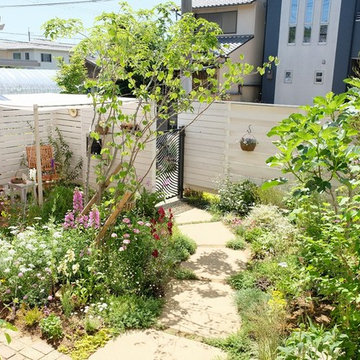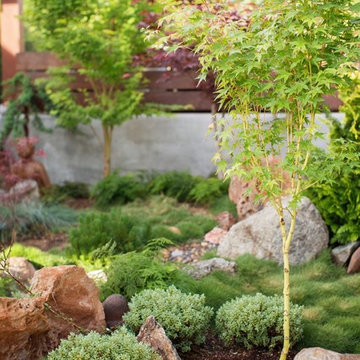8.480 fotos de jardines amarillos, en colores madera
Filtrar por
Presupuesto
Ordenar por:Popular hoy
1 - 20 de 8480 fotos
Artículo 1 de 3

This small tract home backyard was transformed into a lively breathable garden. A new outdoor living room was created, with silver-grey brazilian slate flooring, and a smooth integral pewter colored concrete wall defining and retaining earth around it. A water feature is the backdrop to this outdoor room extending the flooring material (slate) into the vertical plane covering a wall that houses three playful stainless steel spouts that spill water into a large basin. Koi Fish, Gold fish and water plants bring a new mini ecosystem of life, and provide a focal point and meditational environment. The integral colored concrete wall begins at the main water feature and weaves to the south west corner of the yard where water once again emerges out of a 4” stainless steel channel; reinforcing the notion that this garden backs up against a natural spring. The stainless steel channel also provides children with an opportunity to safely play with water by floating toy boats down the channel. At the north eastern end of the integral colored concrete wall, a warm western red cedar bench extends perpendicular out from the water feature on the outside of the slate patio maximizing seating space in the limited size garden. Natural rusting Cor-ten steel fencing adds a layer of interest throughout the garden softening the 6’ high surrounding fencing and helping to carry the users eye from the ground plane up past the fence lines into the horizon; the cor-ten steel also acts as a ribbon, tie-ing the multiple spaces together in this garden. The plant palette uses grasses and rushes to further establish in the subconscious that a natural water source does exist. Planting was performed outside of the wire fence to connect the new landscape to the existing open space; this was successfully done by using perennials and grasses whose foliage matches that of the native hillside, blurring the boundary line of the garden and aesthetically extending the backyard up into the adjacent open space.

Modelo de jardín tradicional renovado con exposición parcial al sol y pérgola
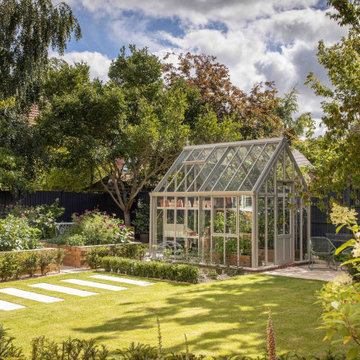
Victorian Chelsea powder coated in Olive Leaf
Modelo de jardín clásico con exposición parcial al sol y con madera
Modelo de jardín clásico con exposición parcial al sol y con madera

Diseño de jardín de secano actual de tamaño medio en verano en patio delantero con exposición parcial al sol, entablado y con madera
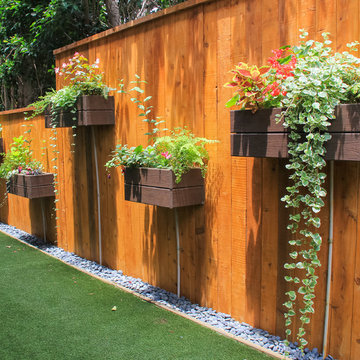
Cedar fence and planter boxes photo by Bronwyn Miller
Imagen de jardín ecléctico pequeño en verano en patio trasero con jardín vertical y exposición parcial al sol
Imagen de jardín ecléctico pequeño en verano en patio trasero con jardín vertical y exposición parcial al sol

Photographer: Roger Foley
Imagen de jardín clásico en patio delantero con exposición total al sol y jardín francés
Imagen de jardín clásico en patio delantero con exposición total al sol y jardín francés

Karen Bussolini
Foto de jardín clásico de tamaño medio en patio trasero con exposición parcial al sol y adoquines de piedra natural
Foto de jardín clásico de tamaño medio en patio trasero con exposición parcial al sol y adoquines de piedra natural
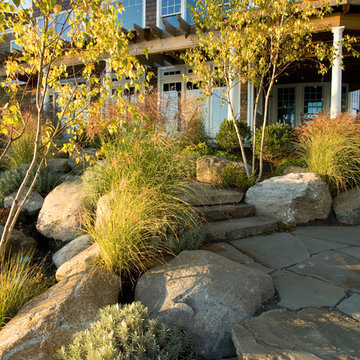
Lakeside outdoor living at its finest
Diseño de jardín marinero grande en patio lateral con brasero, exposición total al sol y adoquines de piedra natural
Diseño de jardín marinero grande en patio lateral con brasero, exposición total al sol y adoquines de piedra natural
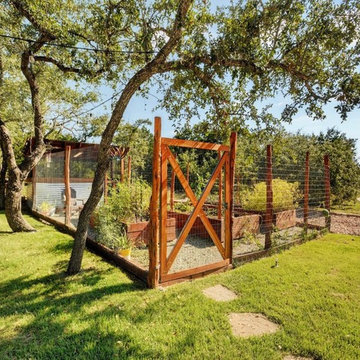
Raised-bed garden made with repurposed cedar. Includes drip irrigation, game fence, recycled glass mulch, and potting shed.
Modelo de jardín rústico de tamaño medio en primavera en patio lateral con jardín francés, huerto, exposición total al sol y gravilla
Modelo de jardín rústico de tamaño medio en primavera en patio lateral con jardín francés, huerto, exposición total al sol y gravilla
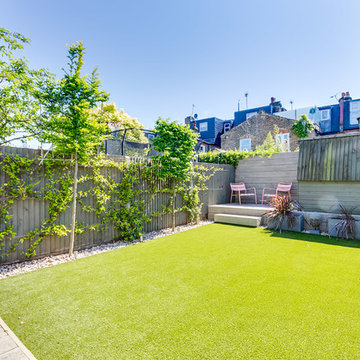
Chris Cunningham
Ejemplo de jardín actual en patio trasero con jardín vertical, exposición parcial al sol y entablado
Ejemplo de jardín actual en patio trasero con jardín vertical, exposición parcial al sol y entablado
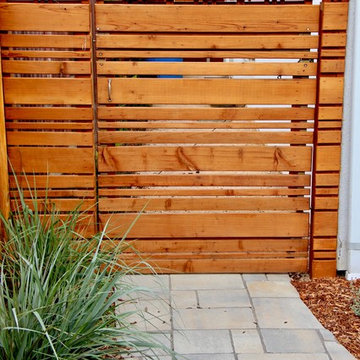
Varying sized slats give this clean and simple gate extra dimension
Ejemplo de camino de jardín moderno en patio lateral
Ejemplo de camino de jardín moderno en patio lateral
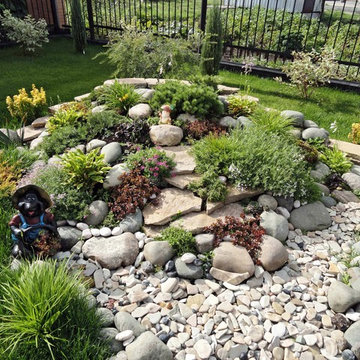
Загородный сад
Modelo de jardín clásico con jardín francés, exposición total al sol, gravilla y roca decorativa
Modelo de jardín clásico con jardín francés, exposición total al sol, gravilla y roca decorativa
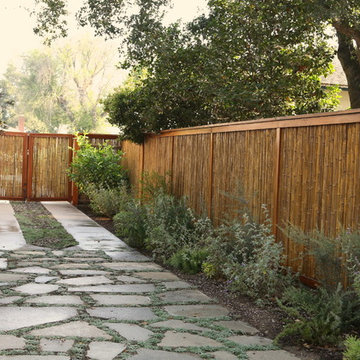
Foto de camino de jardín asiático de tamaño medio en patio trasero con jardín francés, exposición total al sol y adoquines de piedra natural
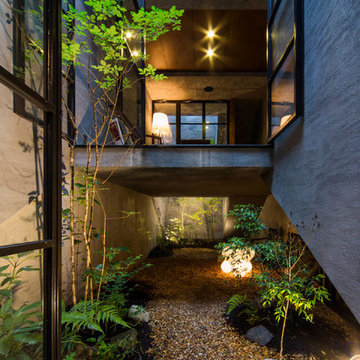
Photo:Kazushi HIRANO
Imagen de jardín de estilo zen con exposición reducida al sol y gravilla
Imagen de jardín de estilo zen con exposición reducida al sol y gravilla
8.480 fotos de jardines amarillos, en colores madera
1

