1.777 fotos de halls con todos los tratamientos de pared
Filtrar por
Presupuesto
Ordenar por:Popular hoy
61 - 80 de 1777 fotos
Artículo 1 de 3
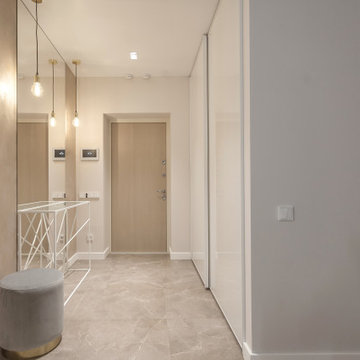
Минималистичная, светлая прихожая. Пол - мраморная плитка, зеркало во всю стену. Деревянные панели.
Minimalistic, bright entrance hall. Floor - marble tiles, full-length mirror. Wooden panels.
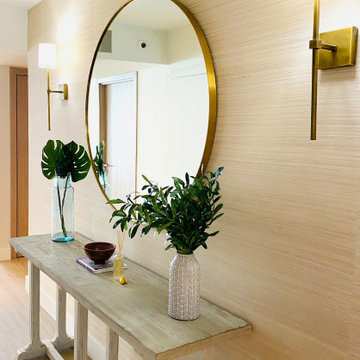
Coastal Modern Entry Design
Diseño de hall costero de tamaño medio con paredes blancas, suelo vinílico, suelo marrón, todos los diseños de techos y todos los tratamientos de pared
Diseño de hall costero de tamaño medio con paredes blancas, suelo vinílico, suelo marrón, todos los diseños de techos y todos los tratamientos de pared

Meaning “line” in Swahili, the Mstari Safari Task Lounge itself is accented with clean wooden lines, as well as dramatic contrasts of hammered gold and reflective obsidian desk-drawers. A custom-made industrial, mid-century desk—the room’s focal point—is perfect for centering focus while going over the day’s workload. Behind, a tiger painting ties the African motif together. Contrasting pendant lights illuminate the workspace, permeating the sharp, angular design with more organic forms.
Outside the task lounge, a custom barn door conceals the client’s entry coat closet. A patchwork of Mexican retablos—turn of the century religious relics—celebrate the client’s eclectic style and love of antique cultural art, while a large wrought-iron turned handle and barn door track unify the composition.
A home as tactfully curated as the Mstari deserved a proper entryway. We knew that right as guests entered the home, they needed to be wowed. So rather than opting for a traditional drywall header, we engineered an undulating I-beam that spanned the opening. The I-beam’s spine incorporated steel ribbing, leaving a striking impression of a Gaudiesque spine.

Foto de hall contemporáneo grande con paredes beige, suelo de baldosas de porcelana, puerta simple, puerta gris, suelo gris, papel pintado y panelado
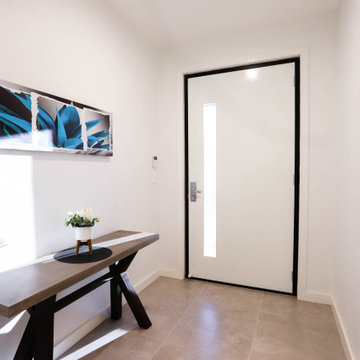
The entrance in the home features a small console with artwork, opposite a Weathertex 75mm Weathergrove Woodsman paneled wall.
Diseño de hall minimalista de tamaño medio con paredes blancas, suelo de baldosas de cerámica, puerta simple, puerta blanca, suelo beige y panelado
Diseño de hall minimalista de tamaño medio con paredes blancas, suelo de baldosas de cerámica, puerta simple, puerta blanca, suelo beige y panelado

We added this entry bench as a seat to take off and put on shoes as you enter the home. Using a 3 layer paint technique we were able to achieve a distressed paint look.
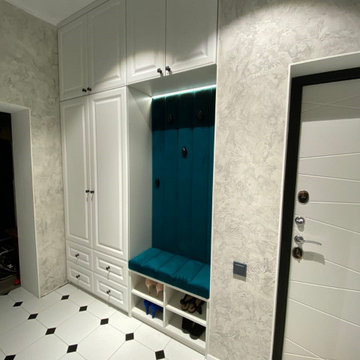
Фасады мдф матовая эмаль матовые белые
Imagen de hall clásico renovado pequeño con paredes grises, suelo de baldosas de cerámica, puerta blanca, suelo blanco y papel pintado
Imagen de hall clásico renovado pequeño con paredes grises, suelo de baldosas de cerámica, puerta blanca, suelo blanco y papel pintado
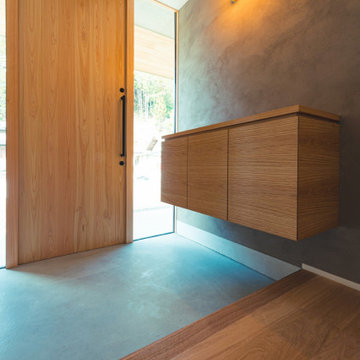
自然と共に暮らす家-和モダンの平屋
木造・平屋、和モダンの一戸建て住宅。
田園風景の中で、「建築・デザイン」×「自然・アウトドア」が融合し、「豊かな暮らし」を実現する住まいです。
Ejemplo de hall blanco con paredes marrones, suelo de cemento, puerta simple, puerta de madera en tonos medios, suelo gris, papel pintado y papel pintado
Ejemplo de hall blanco con paredes marrones, suelo de cemento, puerta simple, puerta de madera en tonos medios, suelo gris, papel pintado y papel pintado

A sliding door view to the outdoor kitchen and patio.
Custom windows, doors, and hardware designed and furnished by Thermally Broken Steel USA.
Diseño de hall minimalista grande con paredes multicolor, suelo de madera en tonos medios, puerta corredera, puerta de vidrio, suelo marrón, madera y madera
Diseño de hall minimalista grande con paredes multicolor, suelo de madera en tonos medios, puerta corredera, puerta de vidrio, suelo marrón, madera y madera

Gut Renovation of the buildings lobby.
Foto de hall moderno grande con paredes grises, suelo de terrazo, puerta doble, puerta metalizada, suelo blanco y panelado
Foto de hall moderno grande con paredes grises, suelo de terrazo, puerta doble, puerta metalizada, suelo blanco y panelado

Modelo de hall tradicional con paredes marrones, suelo de madera clara, puerta simple, puerta de madera en tonos medios, suelo marrón y papel pintado
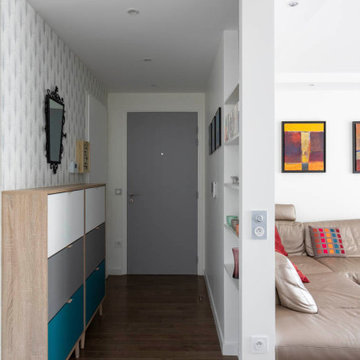
Nous avons ajouté un faux plafond avec des spots. La cloison continue avec des portes a été retiré entre l'entrée et le séjour. une niche pour des étagères / déco est intégrée dans l'ensemble.

余白のある家
本計画は京都市左京区にある閑静な住宅街の一角にある敷地で既存の建物を取り壊し、新たに新築する計画。周囲は、低層の住宅が立ち並んでいる。既存の建物も同計画と同じ三階建て住宅で、既存の3階部分からは、周囲が開け開放感のある景色を楽しむことができる敷地となっていた。この開放的な景色を楽しみ暮らすことのできる住宅を希望されたため、三階部分にリビングスペースを設ける計画とした。敷地北面には、山々が開け、南面は、低層の住宅街の奥に夏は花火が見える風景となっている。その景色を切り取るかのような開口部を設け、窓際にベンチをつくり外との空間を繋げている。北側の窓は、出窓としキッチンスペースの一部として使用できるように計画とした。キッチンやリビングスペースの一部が外と繋がり開放的で心地よい空間となっている。
また、今回のクライアントは、20代であり今後の家族構成は未定である、また、自宅でリモートワークを行うため、居住空間のどこにいても、心地よく仕事ができるスペースも確保する必要があった。このため、既存の住宅のように当初から個室をつくることはせずに、将来の暮らしにあわせ可変的に部屋をつくれるような余白がふんだんにある空間とした。1Fは土間空間となっており、2Fまでの吹き抜け空間いる。現状は、広場とした外部と繋がる土間空間となっており、友人やペット飼ったりと趣味として遊べ、リモートワークでゆったりした空間となった。将来的には個室をつくったりと暮らしに合わせさまざまに変化することができる計画となっている。敷地の条件や、クライアントの暮らしに合わせるように変化するできる建物はクライアントとともに成長しつづけ暮らしによりそう建物となった。
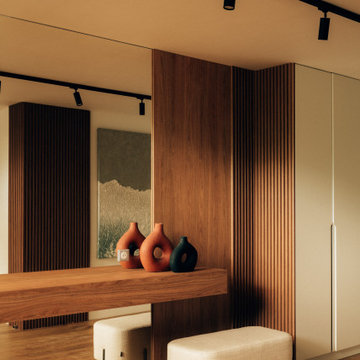
Modelo de hall contemporáneo de tamaño medio con paredes beige, suelo de madera clara, suelo beige y madera
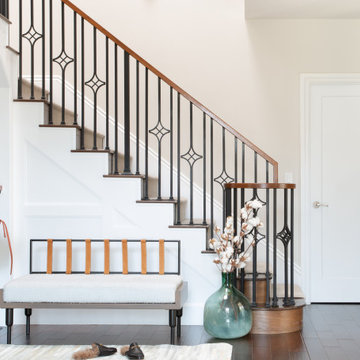
THe antique door in the foyer was a lucky find! Incorporated here with a custom made bench with Leather straps
Foto de hall clásico renovado grande con paredes beige, puerta simple, puerta marrón, suelo marrón y boiserie
Foto de hall clásico renovado grande con paredes beige, puerta simple, puerta marrón, suelo marrón y boiserie

Ejemplo de hall blanco de tamaño medio con paredes blancas, puerta corredera, puerta de madera en tonos medios, suelo gris, papel pintado y papel pintado
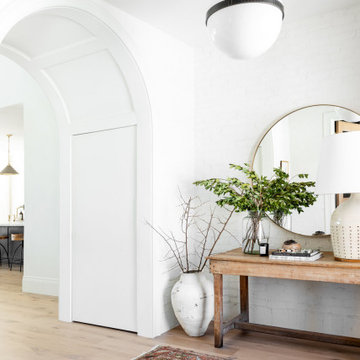
Front Entry Way featuring Painted brick wall, wood floors, and elegant lighting.
Diseño de hall clásico renovado de tamaño medio con paredes blancas, puerta simple, puerta negra y ladrillo
Diseño de hall clásico renovado de tamaño medio con paredes blancas, puerta simple, puerta negra y ladrillo

Diseño de hall tradicional renovado de tamaño medio con paredes beige, suelo de madera clara, puerta simple, suelo beige y boiserie
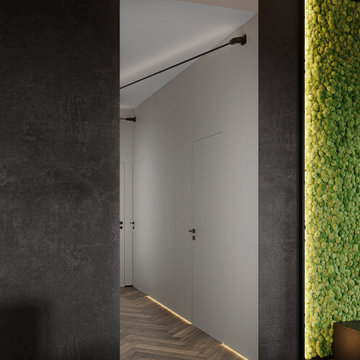
Ejemplo de hall contemporáneo de tamaño medio con suelo laminado, suelo marrón, bandeja, papel pintado, paredes negras, puerta simple y puerta blanca
1.777 fotos de halls con todos los tratamientos de pared
4
