6.915 fotos de halls con paredes blancas
Filtrar por
Presupuesto
Ordenar por:Popular hoy
141 - 160 de 6915 fotos
Artículo 1 de 3
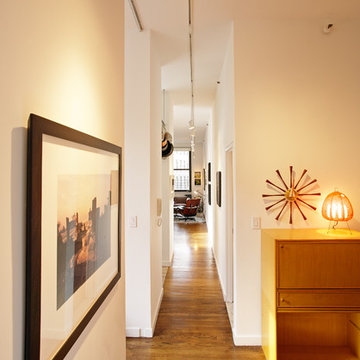
A long series of track lighting provides museum quality illumination for both of the long south and north walls and also enhances the connection of the public entry to the living areas and sleeping areas.
Jonathan Schloss Architect
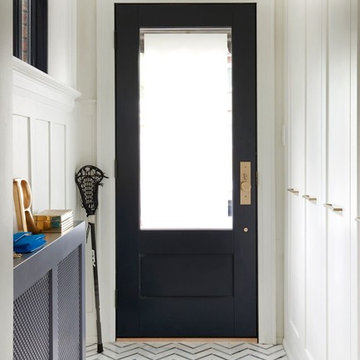
Photography by Stephani Buchman
Foto de hall moderno pequeño con paredes blancas, suelo de baldosas de cerámica, puerta simple y puerta negra
Foto de hall moderno pequeño con paredes blancas, suelo de baldosas de cerámica, puerta simple y puerta negra
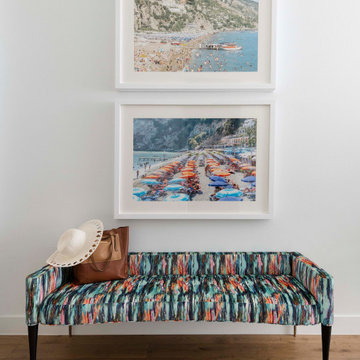
Designing our 3rd home for this long-standing client was a real treat when she moved to a big, bright, newly built home in Celina. Being entrusted with every aspect from the floor to the ceiling, down to the last accessory we filled this home with color, comfort and casual elegance. The client was ready for some out of the box thinking and more progressive design ideas from where she’d been in the past. The moody media room, jewel box home office and color pops in the family room exemplify how a home can evoke many different emotions and represent all of the different styles that appeal to her. The backyard is now a relaxing paradise with covered lounging space, an expansive pool, a putting green and a firepit area for intimate fireside chats. Home is now the haven the client anticipated we would create for her and told us she has to sometimes pinch herself to remind her that all this is really hers!
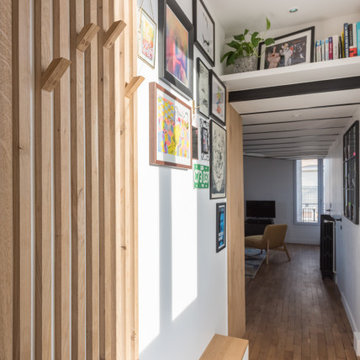
Ejemplo de hall actual con paredes blancas, suelo de madera oscura, puerta simple y puerta blanca
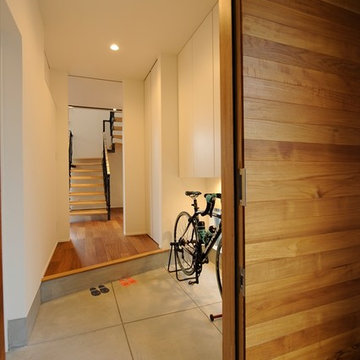
Foto de hall minimalista de tamaño medio con suelo de cemento, puerta simple, suelo gris, paredes blancas y puerta metalizada
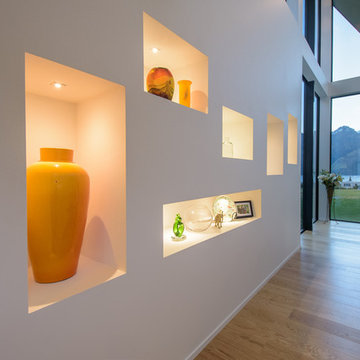
Strategic LED lighting accentuates art work in built-in recessed shelves. A visual line draws the eye down the wall to the full-length window overlooking Lake Wakatipu.
Year: 2017
Area: 209m2
Product: Oak Markant brushed
Professionals involved: Evolution a division of Rilean Construction / Install a Floor
Photography: Evolution a division of Rilean Construction
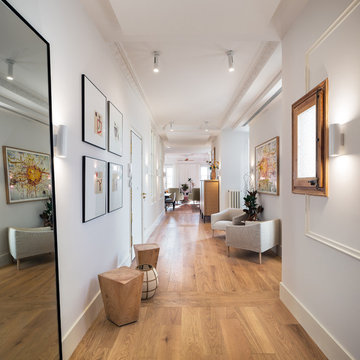
Fotógrafo: Pol Viladoms
Diseño de hall clásico renovado grande con paredes blancas y suelo de madera clara
Diseño de hall clásico renovado grande con paredes blancas y suelo de madera clara
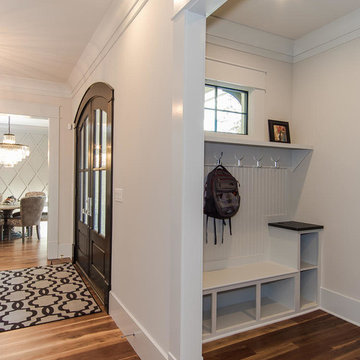
Modelo de hall clásico de tamaño medio con paredes blancas, suelo de madera clara, puerta doble, puerta de madera oscura y suelo blanco

Photo by:大井川 茂兵衛
Diseño de hall contemporáneo con paredes blancas, suelo de madera en tonos medios y suelo beige
Diseño de hall contemporáneo con paredes blancas, suelo de madera en tonos medios y suelo beige
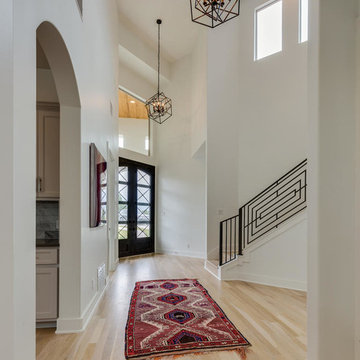
This custom home by Urbano Design & Build showcases a contemporary feel and unique design in each of the details. Property features include beautiful hardwood floors, custom tiles, and high-quality stainless steel appliances for the kitchen, as well as a floor-to-ceiling marble fireplace. The master bedroom and custom deck overlook amazing views of the San Antonio Country Club Golf Course.
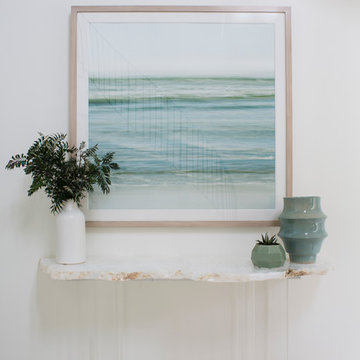
The residence received a full gut renovation to create a modern coastal retreat vacation home. This was achieved by using a neutral color pallet of sands and blues with organic accents juxtaposed with custom furniture’s clean lines and soft textures.
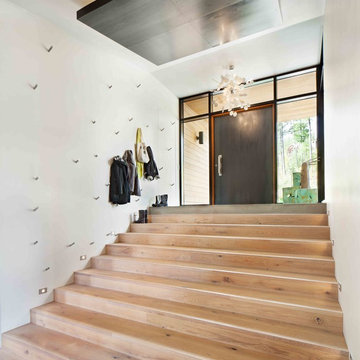
Gibeon Photography
Foto de hall contemporáneo grande con paredes blancas, suelo de madera clara, puerta simple y puerta marrón
Foto de hall contemporáneo grande con paredes blancas, suelo de madera clara, puerta simple y puerta marrón
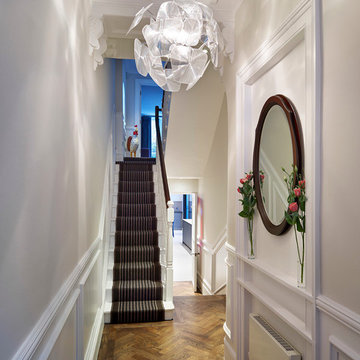
TylerMandic Ltd
Imagen de hall clásico de tamaño medio con paredes blancas, suelo de madera en tonos medios, puerta simple y puerta negra
Imagen de hall clásico de tamaño medio con paredes blancas, suelo de madera en tonos medios, puerta simple y puerta negra
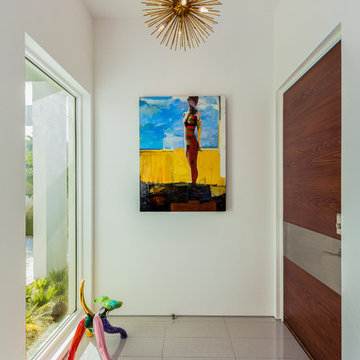
Ejemplo de hall actual con paredes blancas, puerta simple y puerta de madera oscura
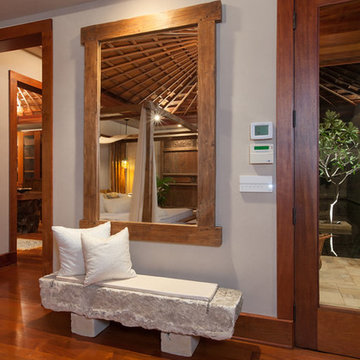
Ejemplo de hall exótico de tamaño medio con paredes blancas y suelo de madera en tonos medios
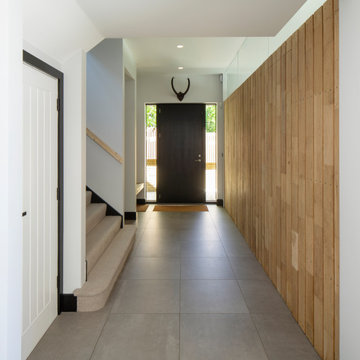
Imagen de hall actual con paredes blancas, suelo de baldosas de porcelana, puerta simple, puerta negra y suelo gris
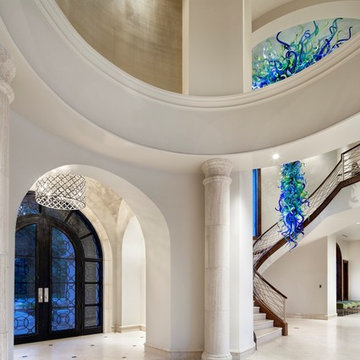
Mediterranean Modern
Imagen de hall contemporáneo con puerta negra, paredes blancas y suelo beige
Imagen de hall contemporáneo con puerta negra, paredes blancas y suelo beige

製作建具によるレッドシダーの玄関引戸を開けると、大きな玄関ホールが迎えます。玄関ホールから、和室の客間、親世帯エリア、子世帯エリアへとアクセスすることができます。
Modelo de hall blanco grande con paredes blancas, suelo de madera en tonos medios, puerta corredera, puerta de madera en tonos medios, suelo marrón, papel pintado y papel pintado
Modelo de hall blanco grande con paredes blancas, suelo de madera en tonos medios, puerta corredera, puerta de madera en tonos medios, suelo marrón, papel pintado y papel pintado

This property was transformed from an 1870s YMCA summer camp into an eclectic family home, built to last for generations. Space was made for a growing family by excavating the slope beneath and raising the ceilings above. Every new detail was made to look vintage, retaining the core essence of the site, while state of the art whole house systems ensure that it functions like 21st century home.
This home was featured on the cover of ELLE Décor Magazine in April 2016.
G.P. Schafer, Architect
Rita Konig, Interior Designer
Chambers & Chambers, Local Architect
Frederika Moller, Landscape Architect
Eric Piasecki, Photographer
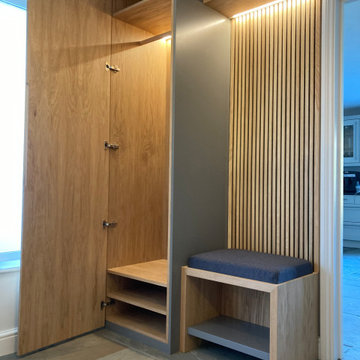
A modern floor and ceiling coat and shoe storage cupboard together with bench and top shelf. All set to a backdrop of oak slats and a Farrow and Ball Moles Breath grey side panel, with built in LED lighting.
6.915 fotos de halls con paredes blancas
8