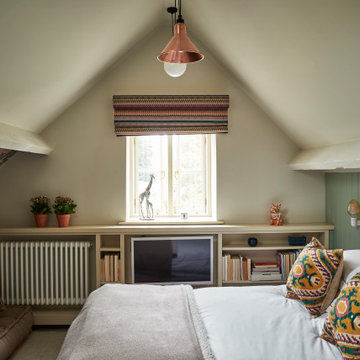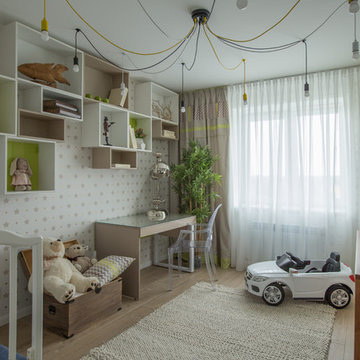Filtrar por
Presupuesto
Ordenar por:Popular hoy
21 - 40 de 236 fotos
Artículo 1 de 3
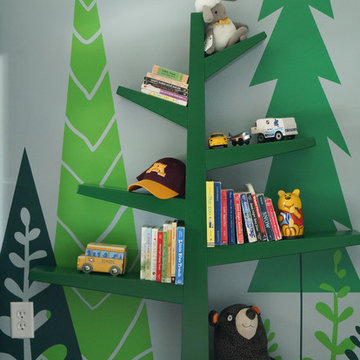
This boys' room reflects a love of the great outdoors with special attention paid to Minnesota's favorite lumberjack, Paul Bunyan. It was designed to easily grow with the child and has many different shelves, cubbies, nooks, and crannies for him to stow away his trinkets and display his treasures.
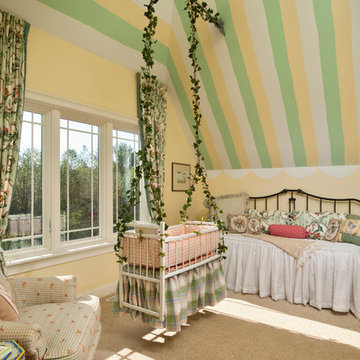
Randall Perry Photography
Diseño de habitación de bebé niña clásica grande con paredes multicolor, moqueta y suelo beige
Diseño de habitación de bebé niña clásica grande con paredes multicolor, moqueta y suelo beige
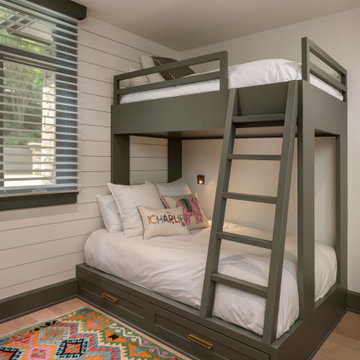
Kids Room featuring custom made bunk beds in a gray painted finish with storage drawers below, and reading lights on the wall.
Foto de dormitorio infantil de 4 a 10 años tradicional renovado de tamaño medio con paredes blancas, suelo de madera clara y suelo beige
Foto de dormitorio infantil de 4 a 10 años tradicional renovado de tamaño medio con paredes blancas, suelo de madera clara y suelo beige
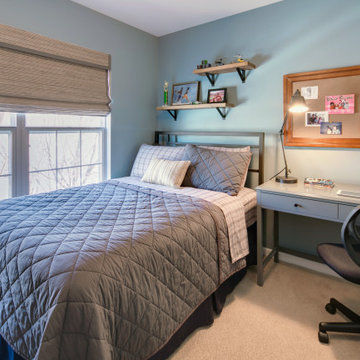
Foto de dormitorio infantil tradicional renovado pequeño con paredes azules, moqueta y suelo beige
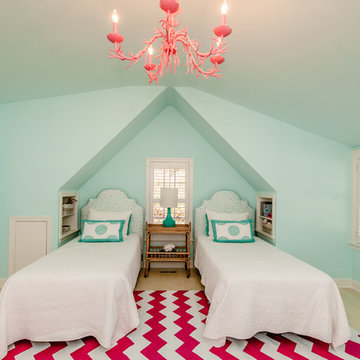
Susie Soleimani Photography
Ejemplo de dormitorio infantil de 4 a 10 años clásico renovado de tamaño medio con suelo de madera clara, paredes multicolor y suelo beige
Ejemplo de dormitorio infantil de 4 a 10 años clásico renovado de tamaño medio con suelo de madera clara, paredes multicolor y suelo beige
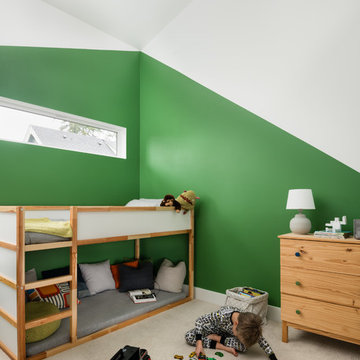
Bedroom update for a 6 year old boy who loves to read, draw, and play cars. Our clients wanted to create a fun space for their son and stay within a tight budget.
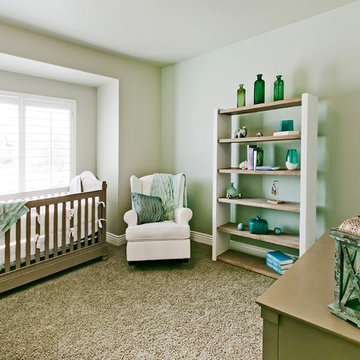
Nursery in Legato Home Design by Symphony Homes
Diseño de habitación de bebé neutra de estilo americano grande con moqueta y suelo beige
Diseño de habitación de bebé neutra de estilo americano grande con moqueta y suelo beige
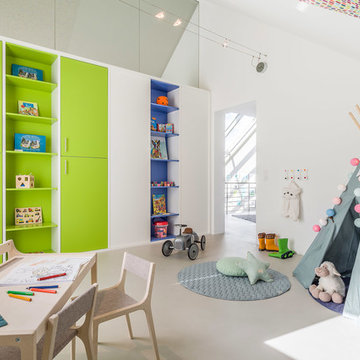
Aurora Bauträger GmbH
Modelo de dormitorio infantil de 1 a 3 años actual de tamaño medio con paredes blancas, suelo beige y suelo de cemento
Modelo de dormitorio infantil de 1 a 3 años actual de tamaño medio con paredes blancas, suelo beige y suelo de cemento
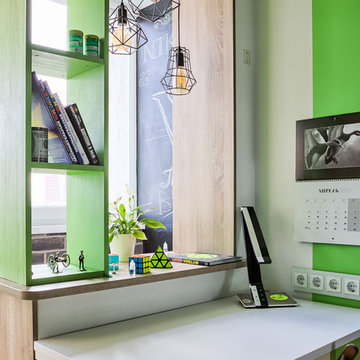
Павел Кириллов,Олеся Морозовая
Imagen de dormitorio infantil actual de tamaño medio con escritorio, paredes negras, suelo de madera clara y suelo beige
Imagen de dormitorio infantil actual de tamaño medio con escritorio, paredes negras, suelo de madera clara y suelo beige
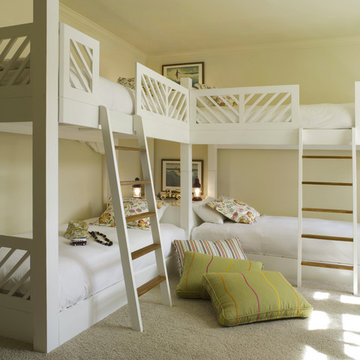
davidduncanlivingston.com
Ejemplo de dormitorio infantil tropical con paredes beige, moqueta y suelo beige
Ejemplo de dormitorio infantil tropical con paredes beige, moqueta y suelo beige
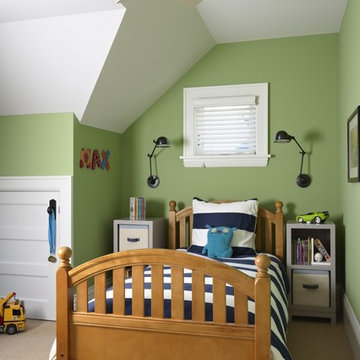
Modelo de dormitorio infantil tradicional con paredes verdes, moqueta y suelo beige

A modern design! A fun girls room.
Imagen de dormitorio infantil moderno de tamaño medio con paredes beige, moqueta, suelo beige y panelado
Imagen de dormitorio infantil moderno de tamaño medio con paredes beige, moqueta, suelo beige y panelado
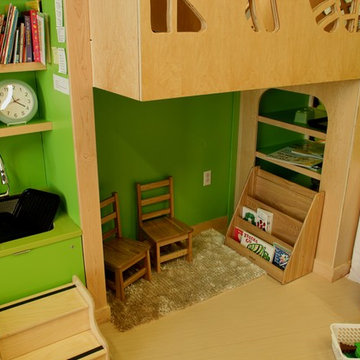
This project includes Maple veneer plywood, Italian plastic laminate and Silestone solid surface counter tops. The cut outs one sees in the plywood are of a leaf motif, each one being cut out by hand. There is a solid Maple stair way that leads up to a cantilevered, Maple floored loft area where kids can read. Besides all kinds of storage the unit is capped off with a Maple plywood roof, high lighted by a clam shell cut out.
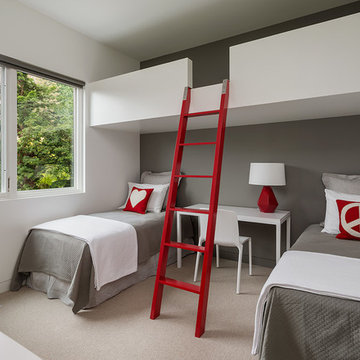
On the first floor, in addition to the guest room, a “kids room” welcomes visiting nieces and nephews with bunk beds and their own bathroom.
Photographer: Aaron Leitz
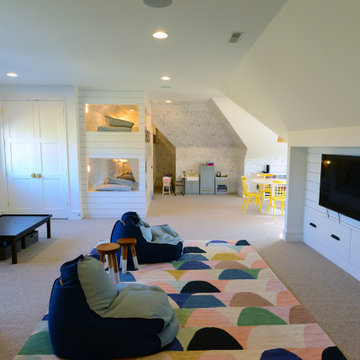
This bonus "hangout" room is perfect for the kids and their friends. It features multiple areas including four built-in bunk beds with individual lighting. A TV area is ready for movie watching and has several areas for storage and entertaining.
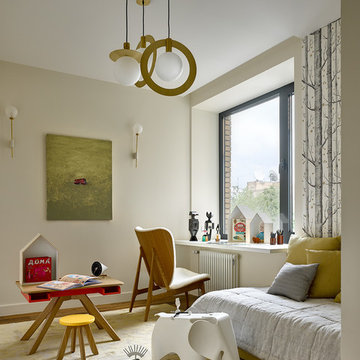
Сергей Ананьев
Diseño de dormitorio infantil contemporáneo con paredes beige, moqueta y suelo beige
Diseño de dormitorio infantil contemporáneo con paredes beige, moqueta y suelo beige

Nestled at the top of the prestigious Enclave neighborhood established in 2006, this privately gated and architecturally rich Hacienda estate lacks nothing. Situated at the end of a cul-de-sac on nearly 4 acres and with approx 5,000 sqft of single story luxurious living, the estate boasts a Cabernet vineyard of 120+/- vines and manicured grounds.
Stroll to the top of what feels like your own private mountain and relax on the Koi pond deck, sink golf balls on the putting green, and soak in the sweeping vistas from the pergola. Stunning views of mountains, farms, cafe lights, an orchard of 43 mature fruit trees, 4 avocado trees, a large self-sustainable vegetable/herb garden and lush lawns. This is the entertainer’s estate you have dreamed of but could never find.
The newer infinity edge saltwater oversized pool/spa features PebbleTek surfaces, a custom waterfall, rock slide, dreamy deck jets, beach entry, and baja shelf –-all strategically positioned to capture the extensive views of the distant mountain ranges (at times snow-capped). A sleek cabana is flanked by Mediterranean columns, vaulted ceilings, stone fireplace & hearth, plus an outdoor spa-like bathroom w/travertine floors, frameless glass walkin shower + dual sinks.
Cook like a pro in the fully equipped outdoor kitchen featuring 3 granite islands consisting of a new built in gas BBQ grill, two outdoor sinks, gas cooktop, fridge, & service island w/patio bar.
Inside you will enjoy your chef’s kitchen with the GE Monogram 6 burner cooktop + grill, GE Mono dual ovens, newer SubZero Built-in Refrigeration system, substantial granite island w/seating, and endless views from all windows. Enjoy the luxury of a Butler’s Pantry plus an oversized walkin pantry, ideal for staying stocked and organized w/everyday essentials + entertainer’s supplies.
Inviting full size granite-clad wet bar is open to family room w/fireplace as well as the kitchen area with eat-in dining. An intentional front Parlor room is utilized as the perfect Piano Lounge, ideal for entertaining guests as they enter or as they enjoy a meal in the adjacent Dining Room. Efficiency at its finest! A mudroom hallway & workhorse laundry rm w/hookups for 2 washer/dryer sets. Dualpane windows, newer AC w/new ductwork, newer paint, plumbed for central vac, and security camera sys.
With plenty of natural light & mountain views, the master bed/bath rivals the amenities of any day spa. Marble clad finishes, include walkin frameless glass shower w/multi-showerheads + bench. Two walkin closets, soaking tub, W/C, and segregated dual sinks w/custom seated vanity. Total of 3 bedrooms in west wing + 2 bedrooms in east wing. Ensuite bathrooms & walkin closets in nearly each bedroom! Floorplan suitable for multi-generational living and/or caretaker quarters. Wheelchair accessible/RV Access + hookups. Park 10+ cars on paver driveway! 4 car direct & finished garage!
Ready for recreation in the comfort of your own home? Built in trampoline, sandpit + playset w/turf. Zoned for Horses w/equestrian trails, hiking in backyard, room for volleyball, basketball, soccer, and more. In addition to the putting green, property is located near Sunset Hills, WoodRanch & Moorpark Country Club Golf Courses. Near Presidential Library, Underwood Farms, beaches & easy FWY access. Ideally located near: 47mi to LAX, 6mi to Westlake Village, 5mi to T.O. Mall. Find peace and tranquility at 5018 Read Rd: Where the outdoor & indoor spaces feel more like a sanctuary and less like the outside world.
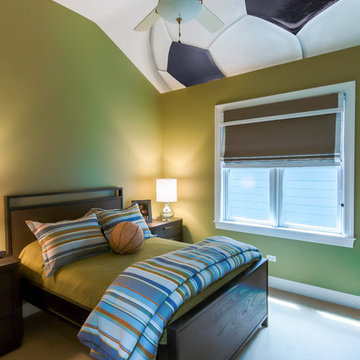
We painted a soccer ball of the slanted ceiling of this boy's bedroom while bringing in green on the walls like a soccer field. Added striped bedding on a new metal and wood frame bed with matching night stands and a basketball pillow to complete this athlete's new look .
236 fotos de habitaciones para bebés y niños verdes con suelo beige
2


