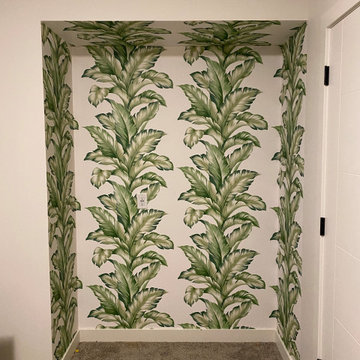Filtrar por
Presupuesto
Ordenar por:Popular hoy
61 - 80 de 85 fotos
Artículo 1 de 3
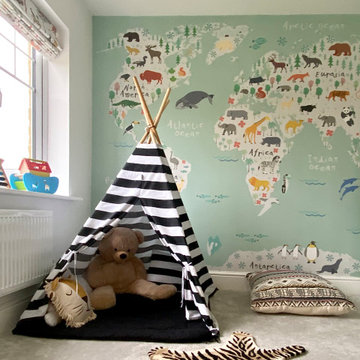
Super fun playroom designed with learning, playing and growing in mind. Great cost effective storage solutions from Ikea. Wall mural from Hovia (previously Murals wallpaper) and pendant light from DAR lighting.
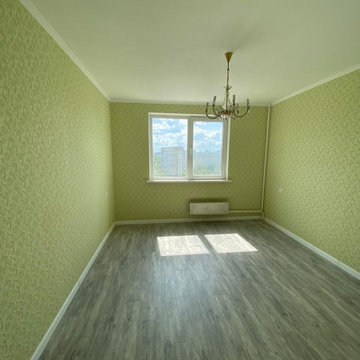
Зеленая комната
Ejemplo de dormitorio infantil blanco de tamaño medio con paredes verdes, suelo laminado, suelo gris y papel pintado
Ejemplo de dormitorio infantil blanco de tamaño medio con paredes verdes, suelo laminado, suelo gris y papel pintado
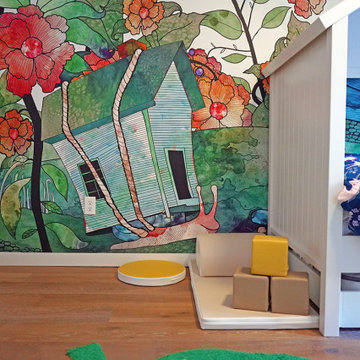
Che Interiors worked closely with our client to plan, design, and implement a renovation of two children’s rooms, create a mudroom with laundry area in an unused downstairs space, renovate a kitchenette area, and create a home office space in a downstairs living room by adding floor to ceiling room dividers. As the children were growing so were their needs and we took this into account when planning for both kids’ rooms. As one child was graduating to a big kids room the other was moving into their siblings nursery. We wanted to update the nursery so that it became something new and unique to its new inhabitant. For this room we repurposed a lot of the furniture, repainted all the walls, added a striking outer-space whale wallpaper that would grow with the little one and added a few new features; a toddlers busy board with fun twists and knobs to encourage brain function and growth, a few floor mats for rolling around, and a climbing arch that could double as a artist work desk as the little grows. Downstairs we created a whimsical big kids room by repainting all the walls, building a custom bookshelf, sourcing the coolest toddler bed with trundle for sleepovers, featured a whimsical wonderland wallpaper, adding a few animal toy baskets, we sourced large monstera rugs, a toddlers table with chairs, fun colorful felt hooks and a few climbing foam pieces for jumping and rolling on. For the kitchenette, we worked closely with the General Contractor to repaint the cabinets, add handle pulls, and install new mudroom and laundry furniture. We carried the kitchenette green color to the bathroom cabinets and to the floor to ceiling room dividers for the home office space. Lastly we brought in an organization team to help de-clutter and create a fluid everything-has-its-place system that would make our client’s lives easier.
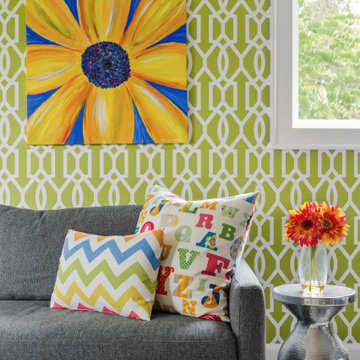
Kid's Playroom in Modern Farmhouse style home
Foto de dormitorio infantil de 4 a 10 años tradicional renovado grande con paredes verdes, moqueta, suelo gris y papel pintado
Foto de dormitorio infantil de 4 a 10 años tradicional renovado grande con paredes verdes, moqueta, suelo gris y papel pintado
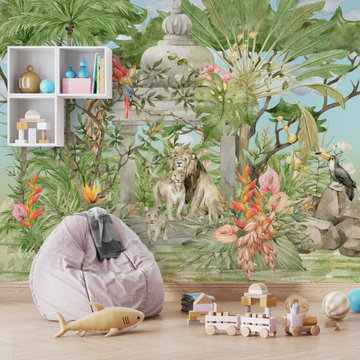
There are no limits to your kid's room. Choose animals, spaceships, and more ideas for your dream space. Friends will love your playroom and will constantly be guests. The bedroom interior is significant for everyone, especially from a young age. That's why we offer friendly wallpapers that suit every kid's wish. Tell us about your dream room, and let's create it together!
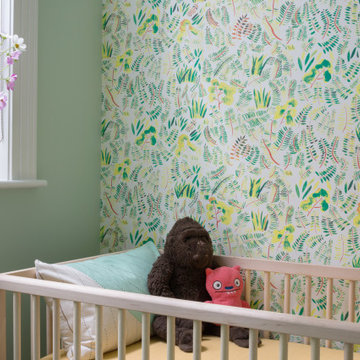
Diseño de habitación de bebé actual pequeña con paredes verdes y papel pintado
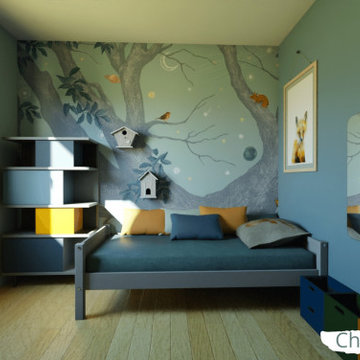
Et si on rêvait de vivre en bord de mer? Qui plus est, sur une belle île : la Guadeloupe, par exemple! Maureen et Nico l'ont fait! Ils ont décidé de faire construire cette belle villa sur l'île aux belles eaux et de se faire aider par WherDeco! Une réalisation totale qui ne manque pas de charme. Qu'en pensez-vous?
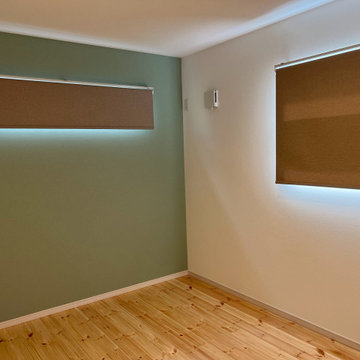
Diseño de dormitorio infantil escandinavo con suelo de madera en tonos medios, papel pintado y papel pintado
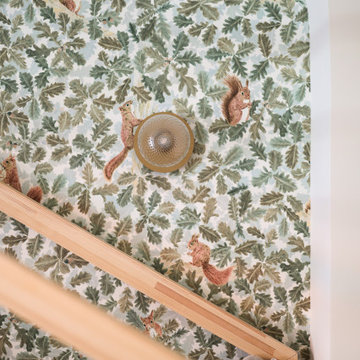
Cet ancien cabinet d’avocat dans le quartier du carré d’or, laissé à l’abandon, avait besoin d’attention. Notre intervention a consisté en une réorganisation complète afin de créer un appartement familial avec un décor épuré et contemplatif qui fasse appel à tous nos sens. Nous avons souhaité mettre en valeur les éléments de l’architecture classique de l’immeuble, en y ajoutant une atmosphère minimaliste et apaisante. En très mauvais état, une rénovation lourde et structurelle a été nécessaire, comprenant la totalité du plancher, des reprises en sous-œuvre, la création de points d’eau et d’évacuations.
Les espaces de vie, relèvent d’un savant jeu d’organisation permettant d’obtenir des perspectives multiples. Le grand hall d’entrée a été réduit, au profit d’un toilette singulier, hors du temps, tapissé de fleurs et d’un nez de cloison faisant office de frontière avec la grande pièce de vie. Le grand placard d’entrée comprenant la buanderie a été réalisé en bois de noyer par nos artisans menuisiers. Celle-ci a été délimitée au sol par du terrazzo blanc Carrara et de fines baguettes en laiton.
La grande pièce de vie est désormais le cœur de l’appartement. Pour y arriver, nous avons dû réunir quatre pièces et un couloir pour créer un triple séjour, comprenant cuisine, salle à manger et salon. La cuisine a été organisée autour d’un grand îlot mêlant du quartzite Taj Mahal et du bois de noyer. Dans la majestueuse salle à manger, la cheminée en marbre a été effacée au profit d’un mur en arrondi et d’une fenêtre qui illumine l’espace. Côté salon a été créé une alcôve derrière le canapé pour y intégrer une bibliothèque. L’ensemble est posé sur un parquet en chêne pointe de Hongris 38° spécialement fabriqué pour cet appartement. Nos artisans staffeurs ont réalisés avec détails l’ensemble des corniches et cimaises de l’appartement, remettant en valeur l’aspect bourgeois.
Un peu à l’écart, la chambre des enfants intègre un lit superposé dans l’alcôve tapissée d’une nature joueuse où les écureuils se donnent à cœur joie dans une partie de cache-cache sauvage. Pour pénétrer dans la suite parentale, il faut tout d’abord longer la douche qui se veut audacieuse avec un carrelage zellige vert bouteille et un receveur noir. De plus, le dressing en chêne cloisonne la chambre de la douche. De son côté, le bureau a pris la place de l’ancien archivage, et le vert Thé de Chine recouvrant murs et plafond, contraste avec la tapisserie feuillage pour se plonger dans cette parenthèse de douceur.
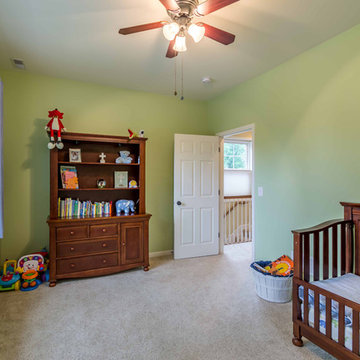
The children's nurseries and bedrooms have evolved over the years to serve their 5 boys. The rooms' large windows and spacious footprints allow for a variety of furniture arrangements, with easy paint updates as needed.
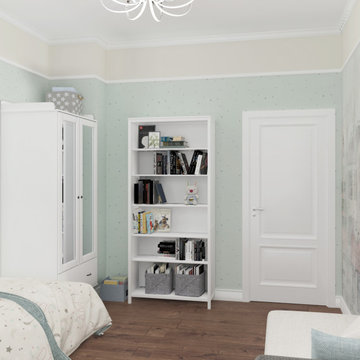
Modelo de dormitorio infantil de 4 a 10 años pequeño con paredes verdes, suelo marrón, todos los diseños de techos, papel pintado y suelo de madera oscura
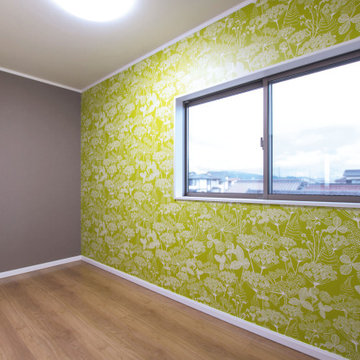
2階の洋室。ポップなボタニカル柄のアクセントクロスで、楽しい雰囲気をプラスしました。
Diseño de dormitorio infantil nórdico con paredes multicolor, suelo de madera en tonos medios, suelo marrón, papel pintado y papel pintado
Diseño de dormitorio infantil nórdico con paredes multicolor, suelo de madera en tonos medios, suelo marrón, papel pintado y papel pintado
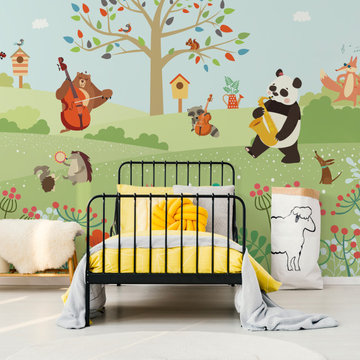
Il catalogo di carte da parati Baby Interior Design® è una vera esplosione di allegria!
Molti dei nostri soggetti rappresentano scene in cui tanti animali si divertono stando assieme.
"Jazz in the park" ne è un esempio. Un panda, un orsetto, delle volpi e tanti altri personaggi si tengono compagnia suonando trombe, sax, tamburelli e ballando felici. Un soggetto che mette proprio di buon umore.
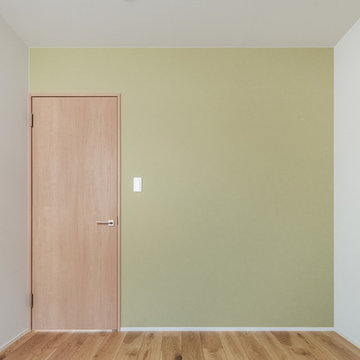
子供部屋の空間は別々に。
約4.5帖になります。
主寝室と横並びにしました。四角いお部屋です。
アクセントクロスには、グリーンとイエロー。
Ejemplo de habitación de niño de 1 a 3 años y blanca pequeña con paredes blancas, suelo de madera clara, suelo beige, papel pintado y papel pintado
Ejemplo de habitación de niño de 1 a 3 años y blanca pequeña con paredes blancas, suelo de madera clara, suelo beige, papel pintado y papel pintado
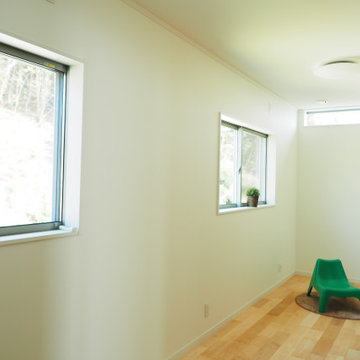
将来間仕切りができるように、入口を2ヶ所、収納、2ヶ所設置。
Modelo de dormitorio infantil de 1 a 3 años de tamaño medio con paredes blancas, suelo de madera clara, suelo blanco, papel pintado y papel pintado
Modelo de dormitorio infantil de 1 a 3 años de tamaño medio con paredes blancas, suelo de madera clara, suelo blanco, papel pintado y papel pintado
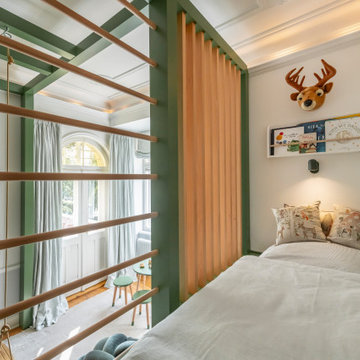
Modelo de dormitorio infantil de 4 a 10 años clásico de tamaño medio con paredes verdes, moqueta, suelo gris y papel pintado
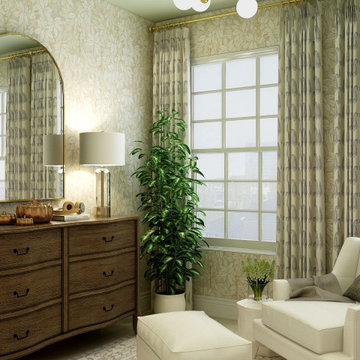
Modelo de habitación de bebé neutra clásica de tamaño medio con paredes beige, suelo de madera clara y papel pintado
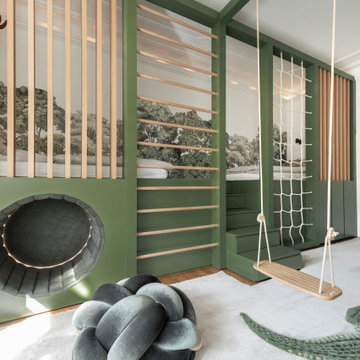
Modelo de dormitorio infantil de 4 a 10 años clásico de tamaño medio con paredes verdes, moqueta, suelo gris y papel pintado
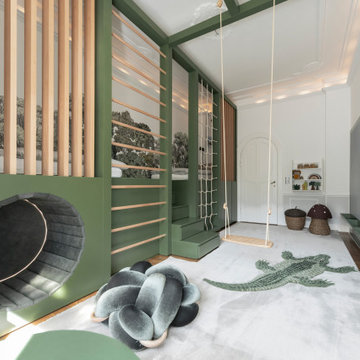
Ejemplo de dormitorio infantil de 4 a 10 años clásico de tamaño medio con paredes verdes, moqueta, suelo gris y papel pintado
85 fotos de habitaciones para bebés y niños verdes con papel pintado
4


