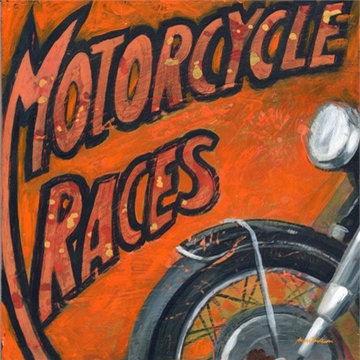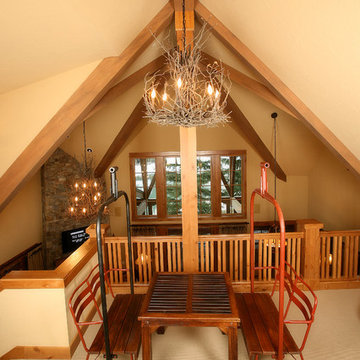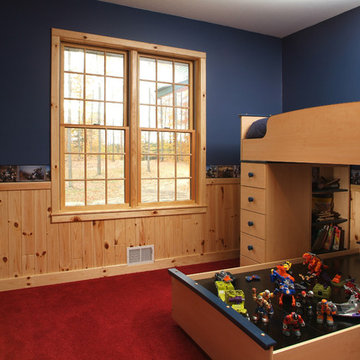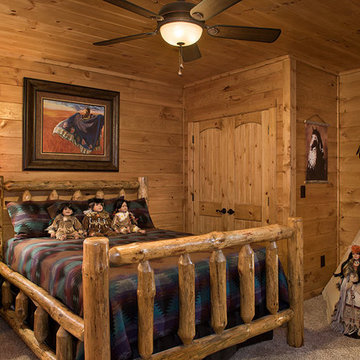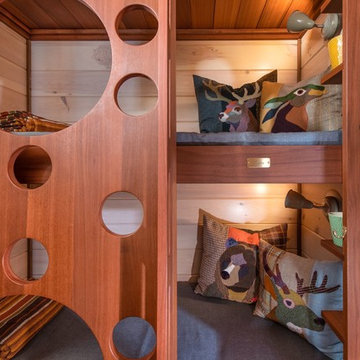Filtrar por
Presupuesto
Ordenar por:Popular hoy
41 - 60 de 128 fotos
Artículo 1 de 3
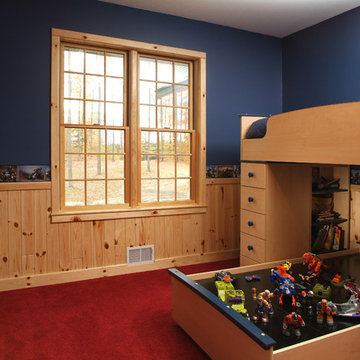
Children's bedroom - waines coating, 5-inch prefinished knotty pine with 4-inch double bull nose window trim, single bull nose base trim
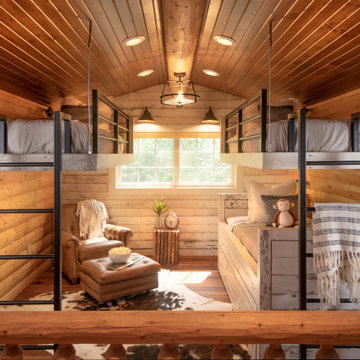
Remodeled loft space.
Foto de dormitorio infantil abovedado rural de tamaño medio con paredes marrones, suelo de madera en tonos medios, suelo marrón y madera
Foto de dormitorio infantil abovedado rural de tamaño medio con paredes marrones, suelo de madera en tonos medios, suelo marrón y madera
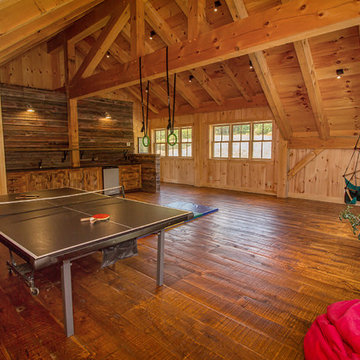
Recreation and game room above garage and ski tuning area.
Modelo de dormitorio infantil rústico de tamaño medio con paredes marrones, suelo de madera en tonos medios y suelo marrón
Modelo de dormitorio infantil rústico de tamaño medio con paredes marrones, suelo de madera en tonos medios y suelo marrón
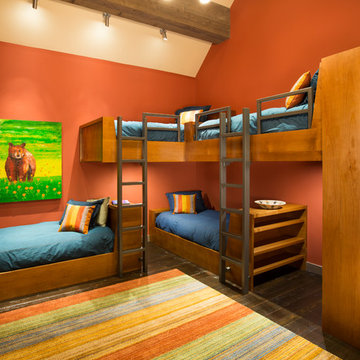
Imagen de dormitorio infantil rural con parades naranjas y suelo de madera oscura
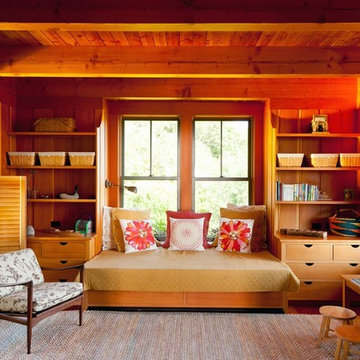
Foto de dormitorio infantil de 4 a 10 años rústico grande con paredes beige y moqueta
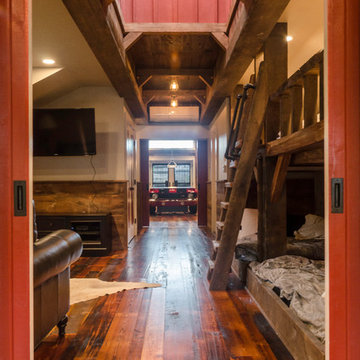
Looking through the sliding barn doors, the entire length of the barn can be seen. Past the kids' playroom is a kitchen and game room for the whole family.
Photo by Daniel Contelmo Jr.
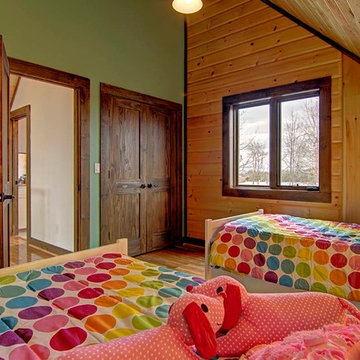
The Denver is very practical, and designed for those who favor the open room concept. At over 2700 square feet, it has substantial living space. The living room and kitchen areas are perfect for gathering, and the generous screened in room completes the picture perfect main floor. The loft is open to below and includes a beautiful large master bedroom. With a cathedral ceiling and abundance of windows, this design lets in tons of light, enhancing the most spectacular views. www.timberblock.com
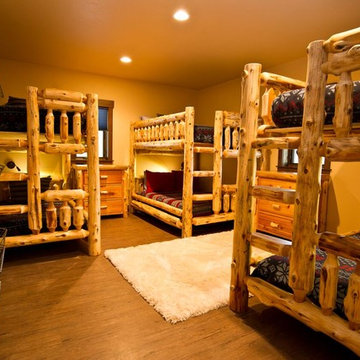
Locally harvested Englemann Spruce 12-14" diameter log home, hand-crafted by Shavano Custom Log Works. Available for nightly and weekly rental. https://www.riverridgerentals.com/breckenridge/vacation-rentals/apres-ski-cabin/
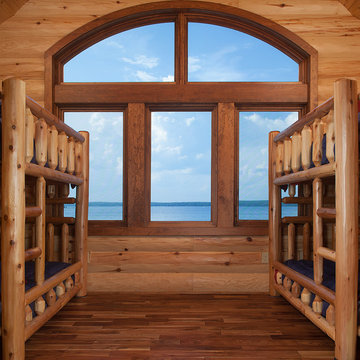
A rustic approach to the shaker style, the exterior of the Dandridge home combines cedar shakes, logs, stonework, and metal roofing. This beautifully proportioned design is simultaneously inviting and rich in appearance.
The main level of the home flows naturally from the foyer through to the open living room. Surrounded by windows, the spacious combined kitchen and dining area provides easy access to a wrap-around deck. The master bedroom suite is also located on the main level, offering a luxurious bathroom and walk-in closet, as well as a private den and deck.
The upper level features two full bed and bath suites, a loft area, and a bunkroom, giving homeowners ample space for kids and guests. An additional guest suite is located on the lower level. This, along with an exercise room, dual kitchenettes, billiards, and a family entertainment center, all walk out to more outdoor living space and the home’s backyard.
Photographer: William Hebert
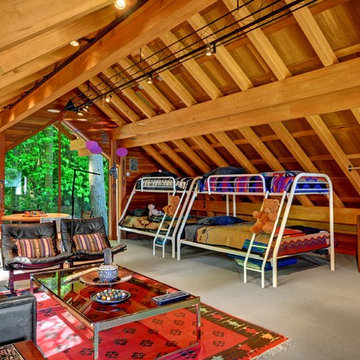
Vista Estate Imaging
Ejemplo de dormitorio infantil rural con moqueta
Ejemplo de dormitorio infantil rural con moqueta
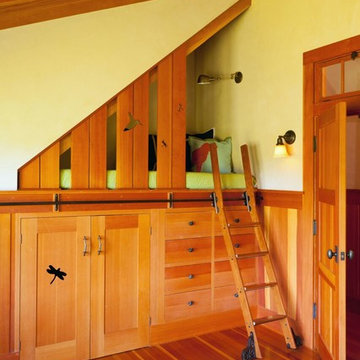
Diseño de dormitorio infantil de 4 a 10 años rústico de tamaño medio con paredes verdes y suelo de madera en tonos medios
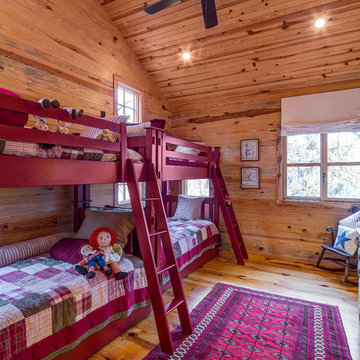
Steve Bracci
Imagen de dormitorio infantil rural con paredes marrones, suelo de madera en tonos medios y suelo marrón
Imagen de dormitorio infantil rural con paredes marrones, suelo de madera en tonos medios y suelo marrón
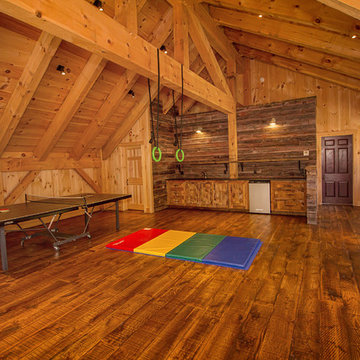
Recreation and game room above garage and ski tuning area.
Ejemplo de dormitorio infantil rural de tamaño medio con paredes marrones, suelo de madera en tonos medios y suelo marrón
Ejemplo de dormitorio infantil rural de tamaño medio con paredes marrones, suelo de madera en tonos medios y suelo marrón
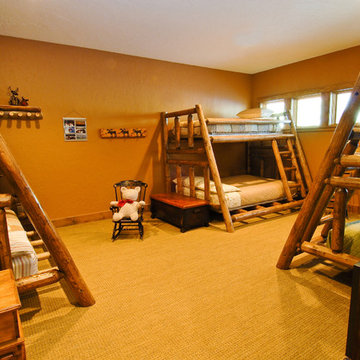
Contemporary lighting and furnishings compliment this Rocky Mountain Log Homes MT milled log home designed by Brian Higgins of RAW Architecture and built by Brian L. Wray of Mountain Log Homes of Colorado, Inc. Designed for family gatherings near the Breckenridge Ski Area, this open floor plan is perfect for active retirees and their grandchildren.
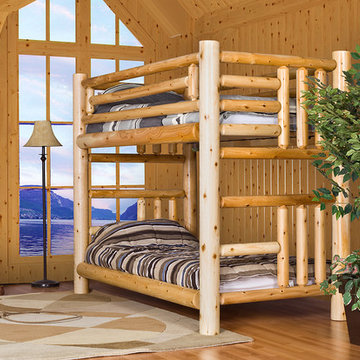
Beautiful Bunk Beds for your cottage
Ejemplo de dormitorio infantil rural grande con paredes amarillas y suelo de linóleo
Ejemplo de dormitorio infantil rural grande con paredes amarillas y suelo de linóleo
128 fotos de habitaciones para bebés y niños rústicas en colores madera
3


