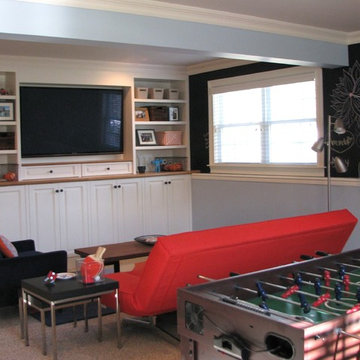992 fotos de habitaciones para bebés y niños - habitaciones juveniles, cuartos de juguetes
Filtrar por
Presupuesto
Ordenar por:Popular hoy
21 - 40 de 992 fotos
Artículo 1 de 3
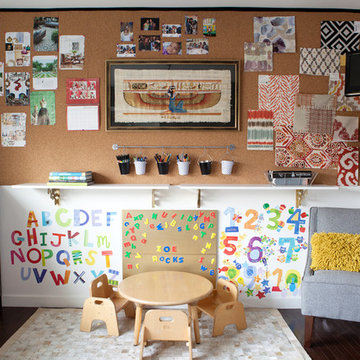
Shared office space and playroom renovation we completed for our client and their kid! A perfect space for mom and dad to read or work that also can also be used by their child to play.
Designed by Joy Street Design serving Oakland, Berkeley, San Francisco, and the whole of the East Bay.
For more about Joy Street Design, click here: https://www.joystreetdesign.com/
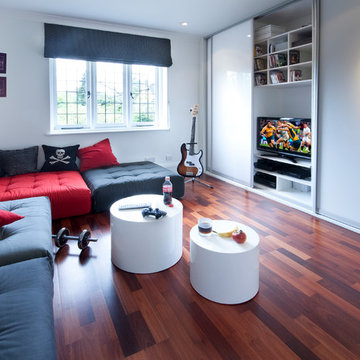
Ejemplo de dormitorio infantil contemporáneo de tamaño medio con paredes blancas, suelo de madera oscura y suelo marrón
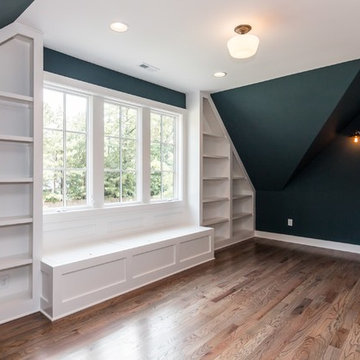
Tourfactory.com
Foto de dormitorio infantil de estilo de casa de campo grande con paredes azules y suelo de madera en tonos medios
Foto de dormitorio infantil de estilo de casa de campo grande con paredes azules y suelo de madera en tonos medios
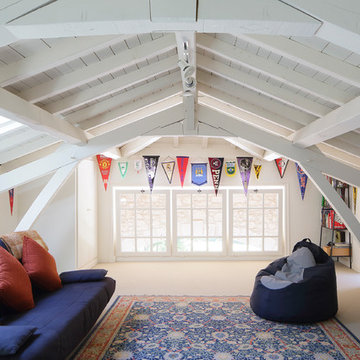
Fisher Hart Photography
Foto de dormitorio infantil de estilo de casa de campo con paredes blancas y moqueta
Foto de dormitorio infantil de estilo de casa de campo con paredes blancas y moqueta

"photography by John Merkl"
Diseño de dormitorio infantil grande con paredes multicolor y suelo de madera en tonos medios
Diseño de dormitorio infantil grande con paredes multicolor y suelo de madera en tonos medios
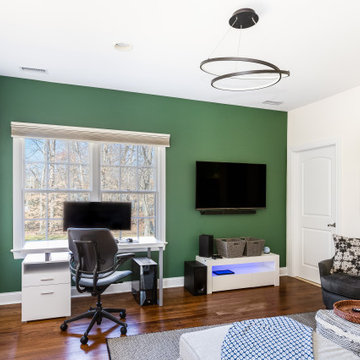
Regular bedroom turned into a teens lounge room.
Diseño de dormitorio infantil de tamaño medio con paredes verdes y suelo de madera en tonos medios
Diseño de dormitorio infantil de tamaño medio con paredes verdes y suelo de madera en tonos medios
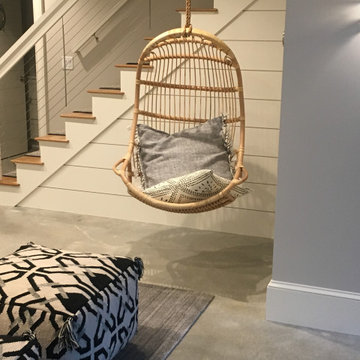
Foto de dormitorio infantil marinero grande con paredes grises, suelo de cemento y suelo gris

The attic space was transformed from a cold storage area of 700 SF to usable space with closed mechanical room and 'stage' area for kids. Structural collar ties were wrapped and stained to match the rustic hand-scraped hardwood floors. LED uplighting on beams adds great daylight effects. Short hallways lead to the dormer windows, required to meet the daylight code for the space. An additional steel metal 'hatch' ships ladder in the floor as a second code-required egress is a fun alternate exit for the kids, dropping into a closet below. The main staircase entrance is concealed with a secret bookcase door. The space is heated with a Mitsubishi attic wall heater, which sufficiently heats the space in Wisconsin winters.
One Room at a Time, Inc.
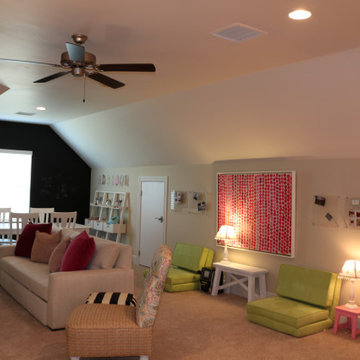
For 2 tweenagers, K. Rue Designs curated this space for creativity and major sleepovers to sleep around 14 girls! Lots of pink and light green invite the most fun and sweet little ladies to hang out in this space that was unused. A chalkboard wall in the back of the space warms the white craft table and chairs to let thoughts flow freely on the wall. A sleeper sofa and fold-out mattress chairs provide sufficient sleeping accommodations for all the girls friends. Even a family chair was incorporated as extra seating with colorful fabric to give it new youthful life. Artwork full of imagination adorns the walls in clear acrylic displays.
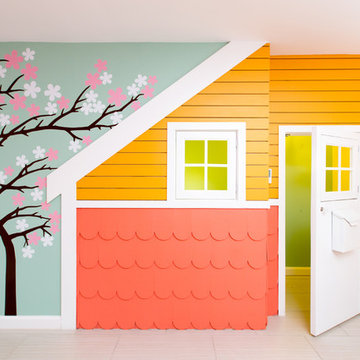
Integrated exercise room and office space, entertainment room with minibar and bubble chair, play room with under the stairs cool doll house, steam bath
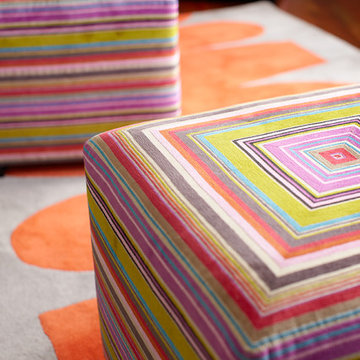
"photography by John Merkl"
Ejemplo de dormitorio infantil grande con paredes multicolor y suelo de madera en tonos medios
Ejemplo de dormitorio infantil grande con paredes multicolor y suelo de madera en tonos medios
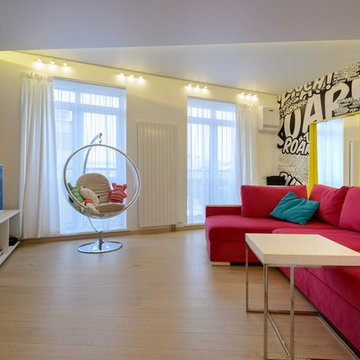
Виталий Иванов
Modelo de dormitorio infantil actual grande con paredes multicolor y suelo de madera clara
Modelo de dormitorio infantil actual grande con paredes multicolor y suelo de madera clara
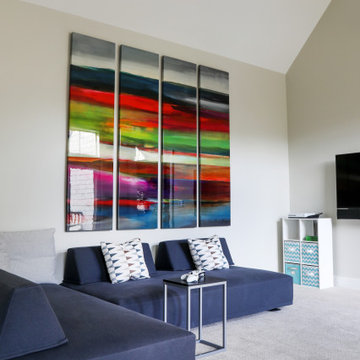
LOWELL CUSTOM HOMES, LAKE GENEVA, WI. Childrens game room off of upper level bedrooms for entertaining friends. Artistic and handcrafted elements are showcased throughout the detailed finishes and furnishings.
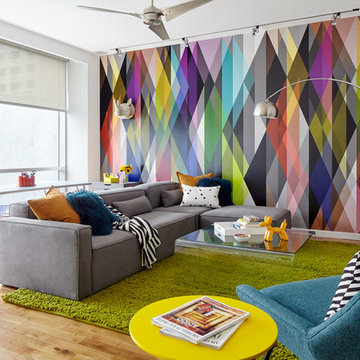
Teen playroom with bright wallpaper accent wall, motorized solar shades, sectional sofa, shag area rug, and lacquer and acrylic furniture. Photo by Kyle Born.
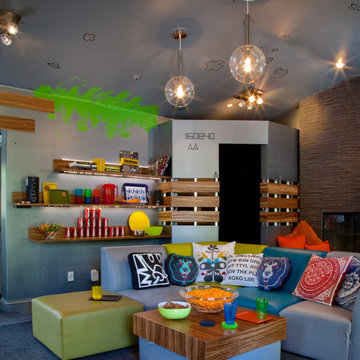
Gail Owens
Foto de dormitorio infantil ecléctico con paredes multicolor y moqueta
Foto de dormitorio infantil ecléctico con paredes multicolor y moqueta
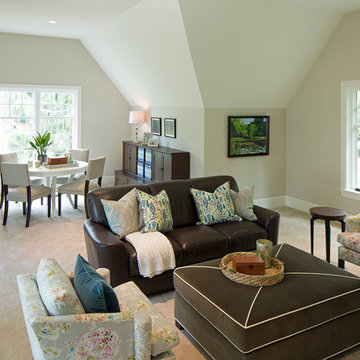
Landmark Photography
Foto de dormitorio infantil tradicional renovado grande con paredes beige y moqueta
Foto de dormitorio infantil tradicional renovado grande con paredes beige y moqueta
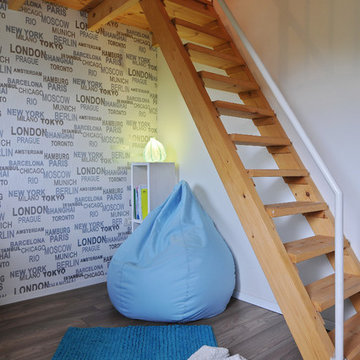
shay adam
Imagen de dormitorio infantil contemporáneo con paredes blancas y suelo de madera en tonos medios
Imagen de dormitorio infantil contemporáneo con paredes blancas y suelo de madera en tonos medios
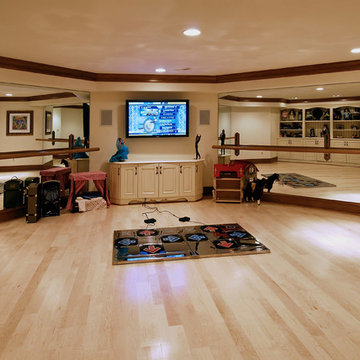
Dance Room.
Bob Narod Photography
Ejemplo de dormitorio infantil clásico renovado de tamaño medio con paredes beige y suelo de madera clara
Ejemplo de dormitorio infantil clásico renovado de tamaño medio con paredes beige y suelo de madera clara
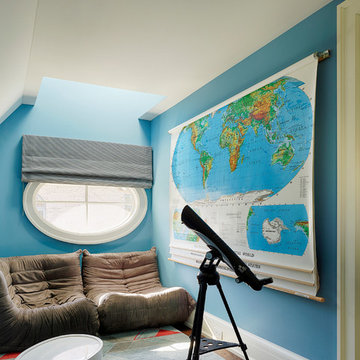
Foto de dormitorio infantil tradicional con paredes azules y suelo de madera oscura
992 fotos de habitaciones para bebés y niños - habitaciones juveniles, cuartos de juguetes
2


