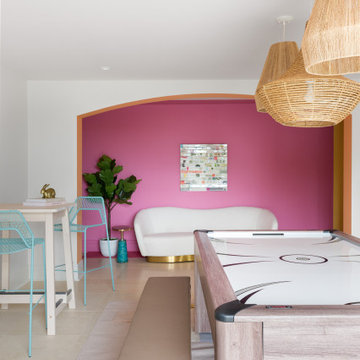992 fotos de habitaciones para bebés y niños - habitaciones juveniles, cuartos de juguetes
Filtrar por
Presupuesto
Ordenar por:Popular hoy
1 - 20 de 992 fotos
Artículo 1 de 3

Modelo de dormitorio infantil abovedado tradicional renovado con paredes multicolor, moqueta, machihembrado, papel pintado y suelo beige
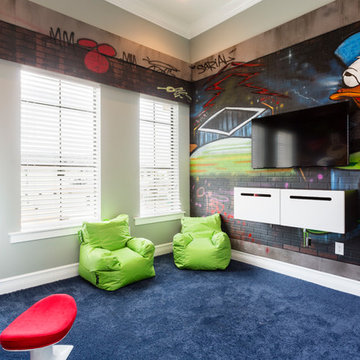
This Disney themed kids game room is suitable for all ages. With a large wall decal to add a uniqueness to the room along with bright pops of colors this space is perfect for all age ranges.
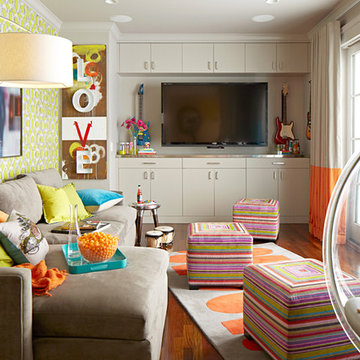
"photography by John Merkl"
Diseño de dormitorio infantil grande con paredes multicolor y suelo de madera en tonos medios
Diseño de dormitorio infantil grande con paredes multicolor y suelo de madera en tonos medios

A built-in water bottle filler sits next to the kids lockers and makes for easy access when filling up sports bottles.
Imagen de dormitorio infantil marinero grande con paredes azules, suelo de madera clara, machihembrado y machihembrado
Imagen de dormitorio infantil marinero grande con paredes azules, suelo de madera clara, machihembrado y machihembrado
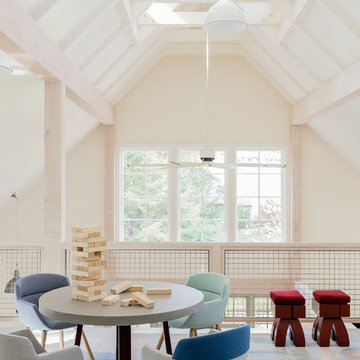
Michael J. Lee
Imagen de dormitorio infantil contemporáneo con paredes blancas, moqueta y suelo multicolor
Imagen de dormitorio infantil contemporáneo con paredes blancas, moqueta y suelo multicolor
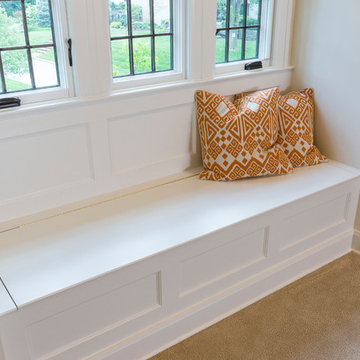
RVP Photography
Foto de dormitorio infantil tradicional extra grande con paredes blancas y moqueta
Foto de dormitorio infantil tradicional extra grande con paredes blancas y moqueta
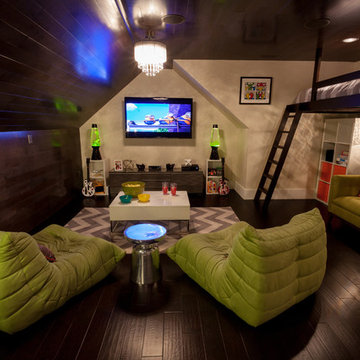
Dale Bernstein
Diseño de dormitorio infantil contemporáneo pequeño con paredes blancas y suelo de madera oscura
Diseño de dormitorio infantil contemporáneo pequeño con paredes blancas y suelo de madera oscura

The attic space was transformed from a cold storage area of 700 SF to useable space with closed mechanical room and 'stage' area for kids. Structural collar ties were wrapped and stained to match the rustic hand-scraped hardwood floors. LED uplighting on beams adds great daylight effects. Short hallways lead to the dormer windows, required to meet the daylight code for the space. An additional steel metal 'hatch' ships ladder in the floor as a second code-required egress is a fun alternate exit for the kids, dropping into a closet below. The main staircase entrance is concealed with a secret bookcase door. The space is heated with a Mitsubishi attic wall heater, which sufficiently heats the space in Wisconsin winters.
One Room at a Time, Inc.
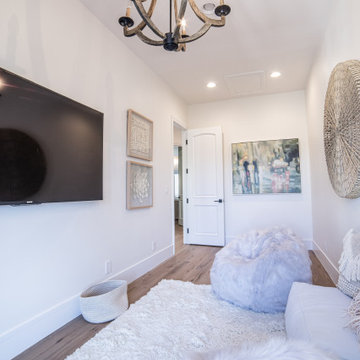
Now THIS is a hangout spot! A large wall-mounted TV and plush furniture makes this space cozy and perfect for having friends over.
Modelo de dormitorio infantil actual con paredes blancas, suelo de madera clara y suelo marrón
Modelo de dormitorio infantil actual con paredes blancas, suelo de madera clara y suelo marrón

This 1901 Park Slope Brownstone underwent a full gut in 2020. The top floor of this new gorgeous home was designed especially for the kids. Cozy bedrooms, room for play and imagination to run wild, and even remote learning spaces.

Created from a second floor attic space this unique teen hangout space has something for everyone - ping pong, stadium hockey, foosball, hanging chairs - plenty to keep kids busy in their own space.
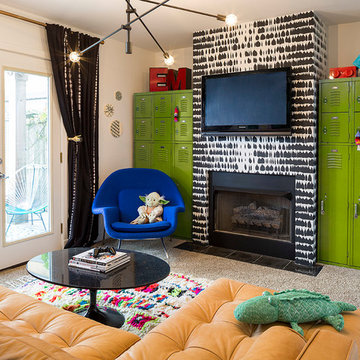
Jacob Hand Photography + Motion- Photographer
Imagen de dormitorio infantil bohemio de tamaño medio con paredes blancas, moqueta y suelo beige
Imagen de dormitorio infantil bohemio de tamaño medio con paredes blancas, moqueta y suelo beige
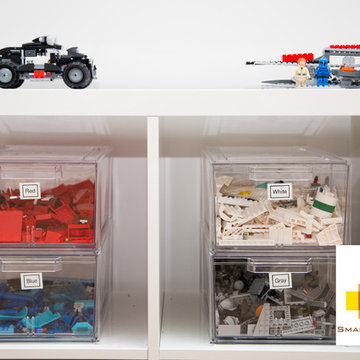
Julieane Webb
Imagen de dormitorio infantil moderno de tamaño medio con paredes blancas
Imagen de dormitorio infantil moderno de tamaño medio con paredes blancas
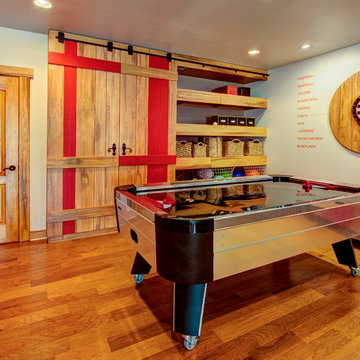
This energetic and inviting space offers entertainment, relaxation, quiet comfort or spirited revelry for the whole family. The fan wall proudly and safely displays treasures from favorite teams adding life and energy to the space while bringing the whole room together.
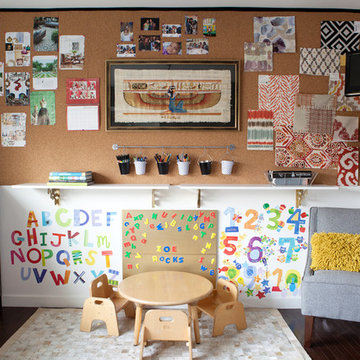
Shared office space and playroom renovation we completed for our client and their kid! A perfect space for mom and dad to read or work that also can also be used by their child to play.
Designed by Joy Street Design serving Oakland, Berkeley, San Francisco, and the whole of the East Bay.
For more about Joy Street Design, click here: https://www.joystreetdesign.com/
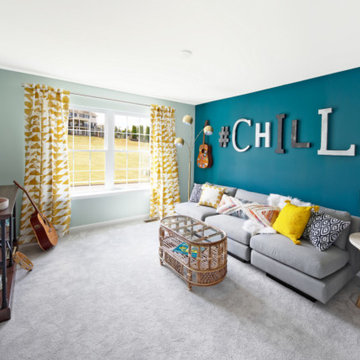
We assisted with building and furnishing this model home.
It was so fun to include a room for kids of all ages to hang out in. They have their own bathroom, comfy seating, a cool vibe that has a music theme, a TV for gamers, and snack bar area.

DreamDesign®25, Springmoor House, is a modern rustic farmhouse and courtyard-style home. A semi-detached guest suite (which can also be used as a studio, office, pool house or other function) with separate entrance is the front of the house adjacent to a gated entry. In the courtyard, a pool and spa create a private retreat. The main house is approximately 2500 SF and includes four bedrooms and 2 1/2 baths. The design centerpiece is the two-story great room with asymmetrical stone fireplace and wrap-around staircase and balcony. A modern open-concept kitchen with large island and Thermador appliances is open to both great and dining rooms. The first-floor master suite is serene and modern with vaulted ceilings, floating vanity and open shower.
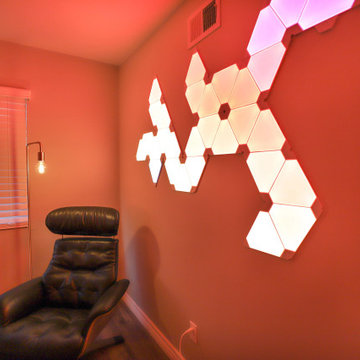
Foto de dormitorio infantil moderno pequeño con paredes grises, suelo laminado y suelo gris
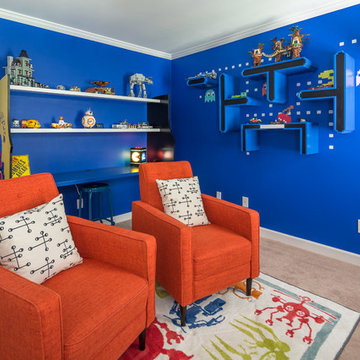
In this project we transformed a traditional style house into a modern, funky, and colorful home. By using different colors and patterns, mixing textures, and using unique design elements, these spaces portray a fun family lifestyle.
Photo Credit: Bob Fortner
992 fotos de habitaciones para bebés y niños - habitaciones juveniles, cuartos de juguetes
1


