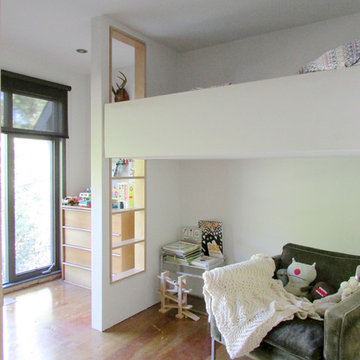Filtrar por
Presupuesto
Ordenar por:Popular hoy
1 - 20 de 1653 fotos
Artículo 1 de 2

Mountain Peek is a custom residence located within the Yellowstone Club in Big Sky, Montana. The layout of the home was heavily influenced by the site. Instead of building up vertically the floor plan reaches out horizontally with slight elevations between different spaces. This allowed for beautiful views from every space and also gave us the ability to play with roof heights for each individual space. Natural stone and rustic wood are accented by steal beams and metal work throughout the home.
(photos by Whitney Kamman)
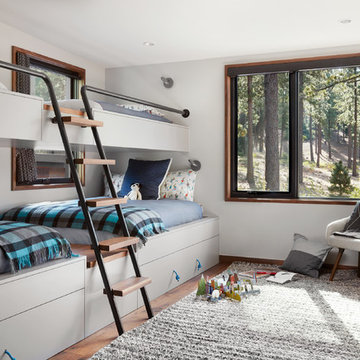
Photo: Lisa Petrole
Diseño de dormitorio infantil actual grande con paredes blancas, suelo marrón y suelo de madera en tonos medios
Diseño de dormitorio infantil actual grande con paredes blancas, suelo marrón y suelo de madera en tonos medios

Ejemplo de dormitorio infantil rural de tamaño medio con moqueta, paredes marrones y suelo gris
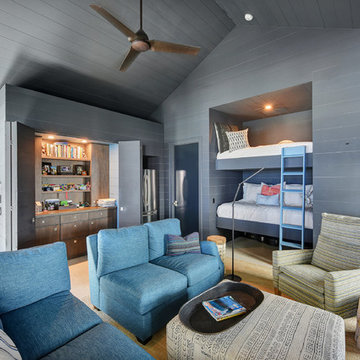
Designed by Morales Construction Co., Inc. Photographs by Severine Photography.
Foto de dormitorio infantil de 4 a 10 años contemporáneo con paredes azules
Foto de dormitorio infantil de 4 a 10 años contemporáneo con paredes azules
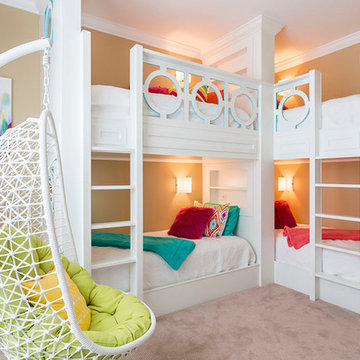
A beautiful transitional style. Built in double bunk beds. Natural light is well balanced throughout the room.
Modelo de dormitorio infantil de 4 a 10 años tradicional renovado de tamaño medio con paredes beige, moqueta y suelo beige
Modelo de dormitorio infantil de 4 a 10 años tradicional renovado de tamaño medio con paredes beige, moqueta y suelo beige
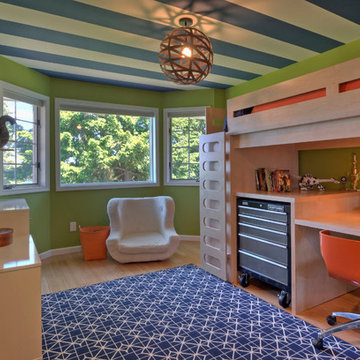
This bedroom is small and had a tiny existing closet and poor flow, so we had to get creative. We reworked the layout to allow for a walk in closet and replaced old carpet with bamboo flooring. By adding a loft bed, we gained a large custom desk space, complete with tool chest as desk storage. Since my client’s view of the ceiling got a little closer, we added interest with bold color and design. A contemporary dresser and comfortable reading chair round out the space. The existing bathroom had a leaking shower with odd angles. To save money, we kept the angles and added a European shower tower, maximizing luxury and function in a tight space. The wall mounted vanity is visually lighter than a traditional vanity and makes the room feel larger. And we can’t forget the giraffe – a fun and colorful accent for a true animal lover!
Photos by Mike Martin www.martinvisualtours.com

Custom built-in bunk beds: We utilized the length and unique shape of the room by building a double twin-over-full bunk wall. This picture is also before a grasscloth wallcovering was installed on the wall behind the bunks.
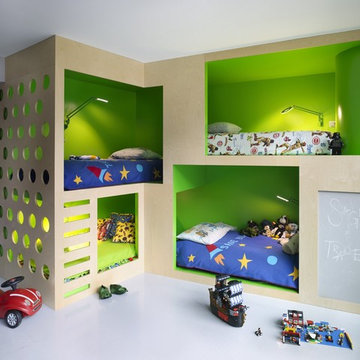
A plywood playhouse structure that doubles as beds complete with climbing wall and chalkboard.
Photography by Annie Schlechter
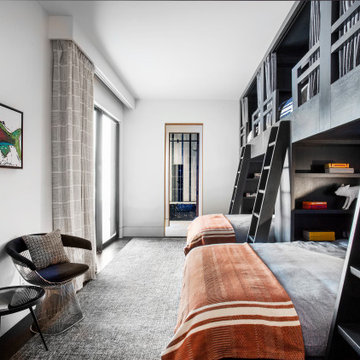
Imagen de dormitorio infantil contemporáneo con paredes blancas, suelo de madera oscura y suelo marrón

Foto de dormitorio infantil de 4 a 10 años rústico con paredes blancas, suelo de cemento y suelo gris

Diseño de dormitorio infantil de 4 a 10 años marinero grande con paredes verdes y suelo de madera en tonos medios

A bedroom with bunk beds that focuses on the use of neutral palette, which gives a warm and comfy feeling. With the window beside the beds that help natural light to enter and amplify the room.
Built by ULFBUILT. Contact us today to learn more.
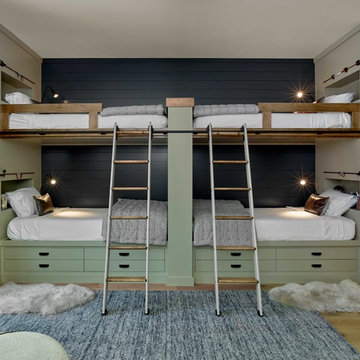
Modelo de dormitorio infantil campestre con paredes azules, suelo de madera clara y suelo beige
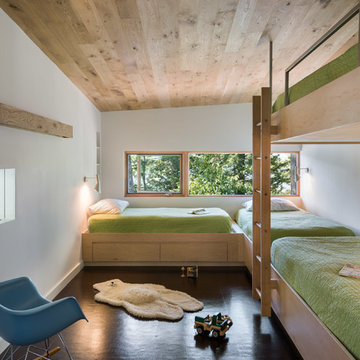
Chuck Choi Architectural Photography
Foto de dormitorio infantil de 4 a 10 años rural con paredes blancas y suelo marrón
Foto de dormitorio infantil de 4 a 10 años rural con paredes blancas y suelo marrón
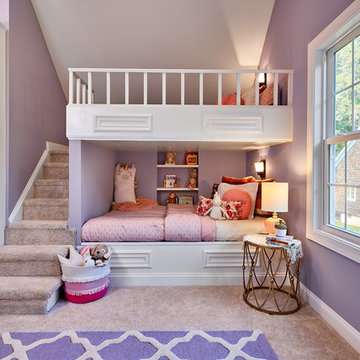
Low profile wall sconces and a recessed nook for books give this little girl the perfect place to curl up and read with her favorite stuffed animals. © Lassiter Photography
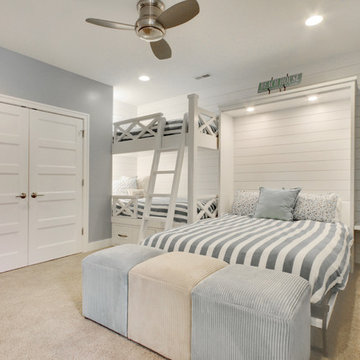
Terrien Photography
Foto de dormitorio infantil costero con paredes grises, moqueta y suelo beige
Foto de dormitorio infantil costero con paredes grises, moqueta y suelo beige
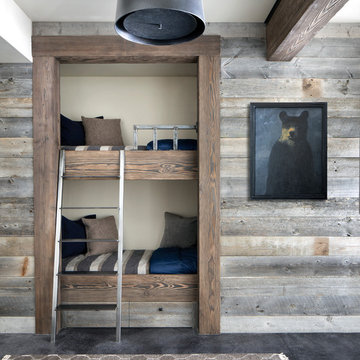
Built in bunk beds offer more space in the lower level.
Photos by Gibeon Photography
Imagen de dormitorio infantil rústico con paredes beige y suelo gris
Imagen de dormitorio infantil rústico con paredes beige y suelo gris
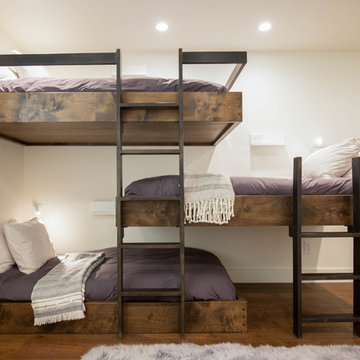
Célia Foussé
Diseño de dormitorio infantil actual con paredes blancas y suelo de madera oscura
Diseño de dormitorio infantil actual con paredes blancas y suelo de madera oscura
1.653 fotos de habitaciones para bebés y niños
1



