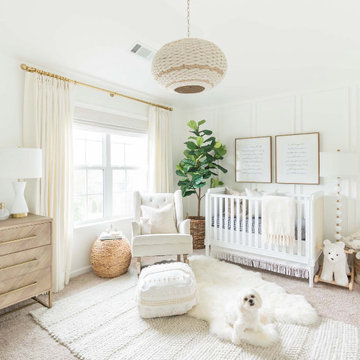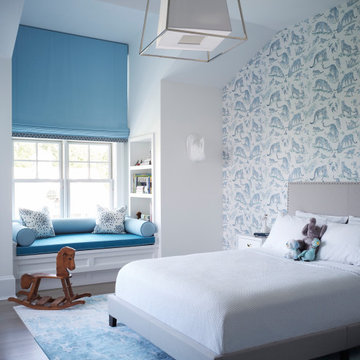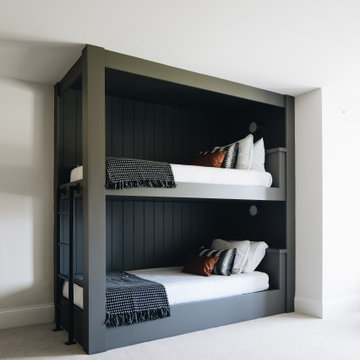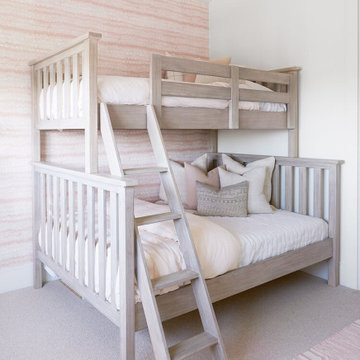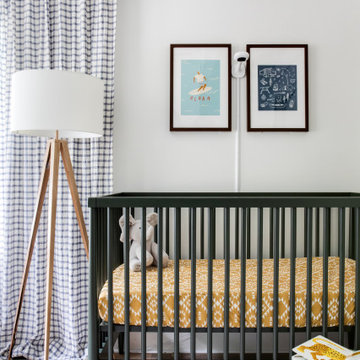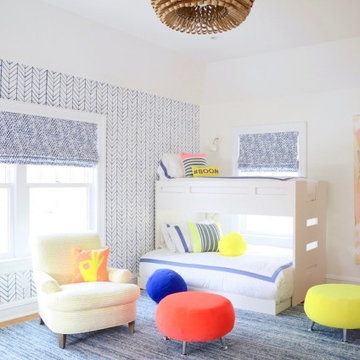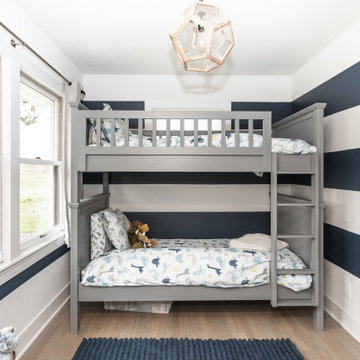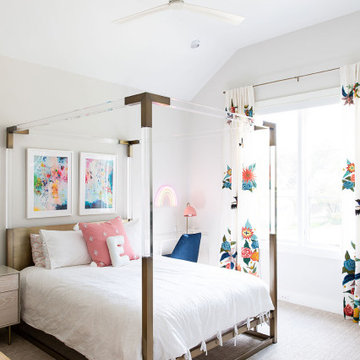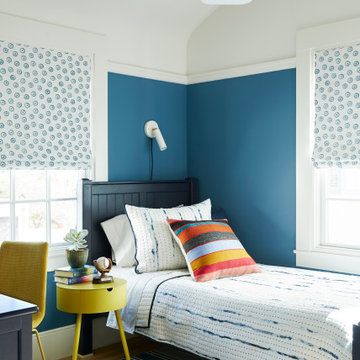Filtrar por
Presupuesto
Ordenar por:Popular hoy
161 - 180 de 233.027 fotos

Ejemplo de dormitorio infantil de 4 a 10 años de estilo de casa de campo de tamaño medio con paredes blancas, suelo de madera clara, suelo gris, madera y panelado
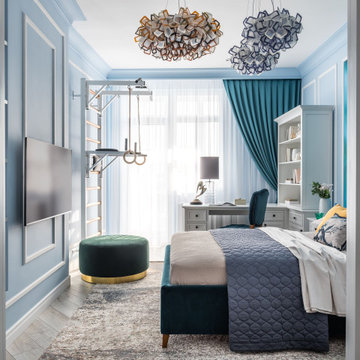
Foto de dormitorio infantil de 4 a 10 años actual de tamaño medio con paredes azules, suelo de madera clara y suelo blanco
Encuentra al profesional adecuado para tu proyecto

Check out our latest nursery room project for lifestyle influencer Dani Austin. Art deco meets Palm Springs baby! This room is full of whimsy and charm. Soft plush velvet, a feathery chandelier, and pale nit rug add loads of texture to this room. We could not be more in love with how it turned out!
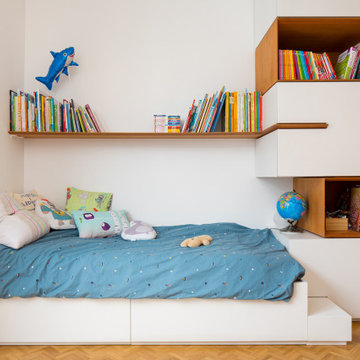
Modelo de dormitorio infantil actual con paredes blancas, suelo de madera en tonos medios y suelo marrón

This room for three growing boys now gives each of them a private area of their own for sleeping, studying, and displaying their prized possessions. By arranging the beds this way, we were also able to gain a second (much needed) closet/ wardrobe space. Painting the floors gave the idea of a fun rug being there, but without shifting around and getting destroyed by the boys.
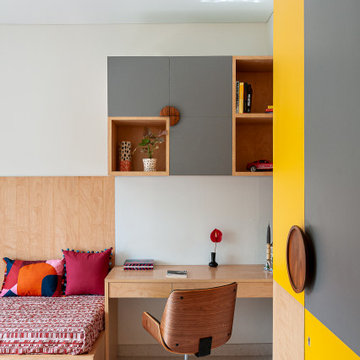
A young couple with two children living in suburban Bombay in a three-bedroom apartment decided to give their home a complete makeover. They invited us to plan and design their new apartment. The apartment includes a living room, dining area, kitchen, three bedrooms with attached bathrooms. The brief was to create a modern and minimalist design that balances aesthetics and functionality.
Nearly all the walls apart from the structure were gutted and rebuilt. The planning of spaces was more or less kept the same as the building services did not allow for much flexibility in moving or swapping spaces. All surfaces from the flooring to the wall finishes to carpentry everything was replaced and redesigned keeping in mind the client's requirements.
Along one wall of the living room, a set of asymmetrical storage units have been lined up that provide a solution for shoe storage, old newspapers and other knick-knacks. A lower storage unit serves as a bin for the storage of athletic kits for the children.
It was essential to create a sound design so we defined a palette of colours and materials that is repeated through the apartment. The floor is carpeted in a reflective surface to help us carry the light through the space and the walls washed white with the furniture in hues of birch and beech wood, veneer and laminates with touches of sunshine yellow, shades of blue and blush pink.
The dining space doubles up as a transitional space and was designed to allow for eye contact with the living room, kitchen and the bedrooms. It is bookended by two asymmetrical keyhole arches. These keyhole arches that are offset help shield the dining space and the private spaces partially from the entryway of the apartment.
The space is functional, simple, airy and yet complete. The firm shell of the house is set off by a colour palette that is soft and feminine.
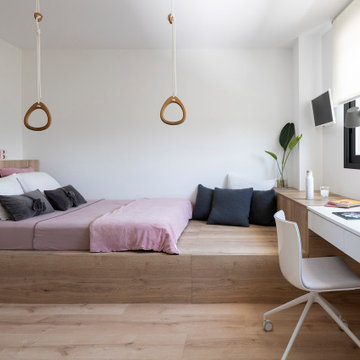
Modelo de dormitorio infantil nórdico con paredes blancas, suelo de madera clara y suelo beige

Imagen de dormitorio infantil de 1 a 3 años y abovedado de estilo de casa de campo con paredes blancas, suelo de madera oscura y suelo marrón
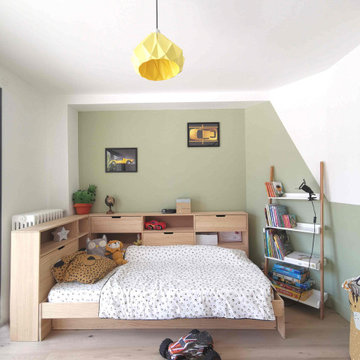
Appartement des années 70 dont les chambres et le salon ont un accès direct à la terrasse, ce qui permet au logement de profiter d’une chaleureuse lumière naturelle. La décoration et la configuration des lieux sont bien vétustes et pas du tout optimisées. Ainsi, nous avons décidé avec mes clients d’entreprendre un VRAI PROGRAMME DE RENOVATION, comprenant : le changement de toutes les fenêtres en double vitrage (dont 1 baie vitrée scindée en 2 nouvelles portes vitrées pour la pièce en plus), l’ouverture de 2 porteurs pour agrandir les volumes, notamment celui de l’entrée, la réfection de toute l’électricité, le rafraîchissement complet de la cuisine et de tous les revêtements et surtout, la redistribution des pièces. L‘objectif étant de gagner 1 pièce en plus : à la fois chambre d’amis et bureau d’appoint. Bercée par les matières texturées (bois, velours, simili cuir) et coloris chauds (ivoire et moutarde en passant par le beige) de sa terre natale marocaine, ma cliente en particulier, souhaite apporter douceur à son nouveau logement. La couleur (vert tilleul, gris anthracite, bleu simili Majorelle) s’y exprime donc comme fil conducteur pour accompagner les volumes, le tout dans un esprit Vintage Factory, cher à ses nouveaux occupants.

Imagen de dormitorio infantil abovedado contemporáneo extra grande con paredes blancas, suelo de madera clara, suelo marrón y machihembrado
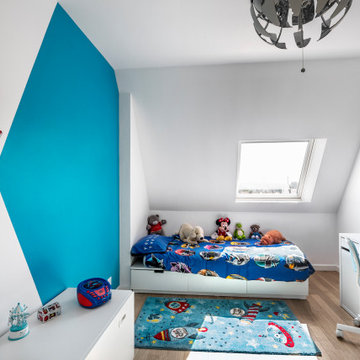
Foto de dormitorio infantil contemporáneo con paredes blancas, suelo de madera en tonos medios y suelo marrón
233.027 fotos de habitaciones para bebés y niños
9


