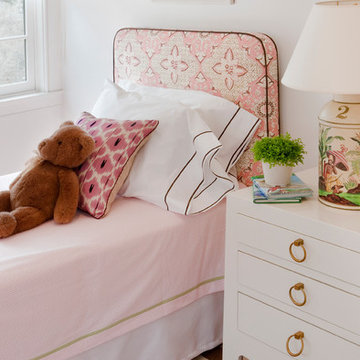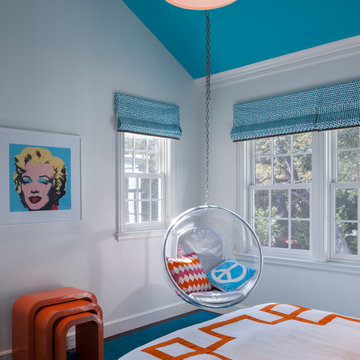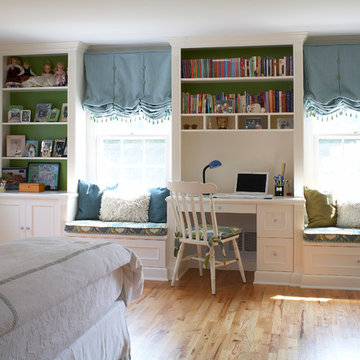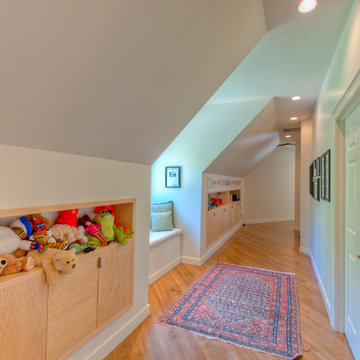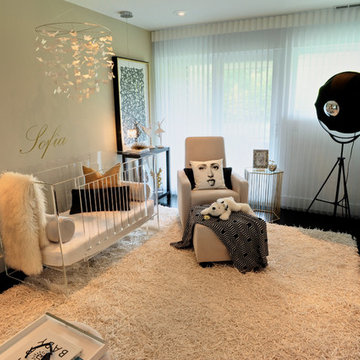Filtrar por
Presupuesto
Ordenar por:Popular hoy
1101 - 1120 de 232.227 fotos
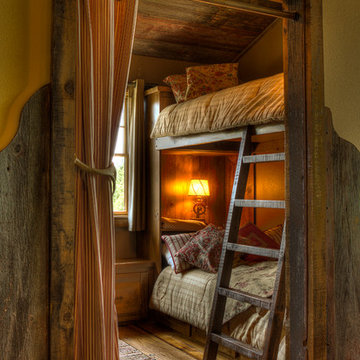
Diseño de dormitorio infantil rústico con suelo de madera en tonos medios
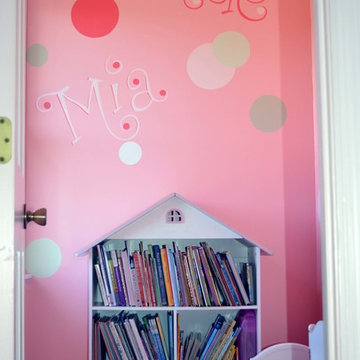
What a creative use of an extra closet! We turned this space into a mini play room for their two girls... glammed it up with a crystal chandler, painted fun polka dots and finished it off with their nick names in a whimsical font.
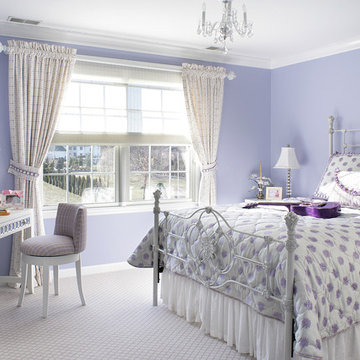
Layers of lavender grace this soft, feminine girl's room accented with multiple patterns. The coordinated fabrics include polka dots, florals, plaids and a small geometric patterned carpet. An old-world iron bed and crystal chandelier create interest and contrast to the contemporary furniture.
Encuentra al profesional adecuado para tu proyecto
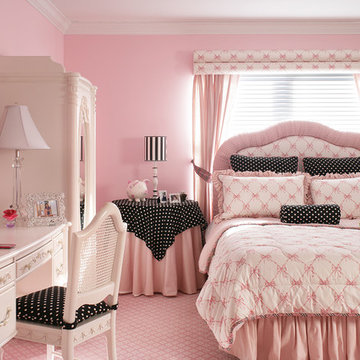
Pink walls and a patterned carpet run throughout the bedroom and playroom suite of this charming tot-to-teen bedroom, creating continuity and visually enlarging both spaces. Black and white polka dot fabric was added to create a more grown-up look for this tween girl.
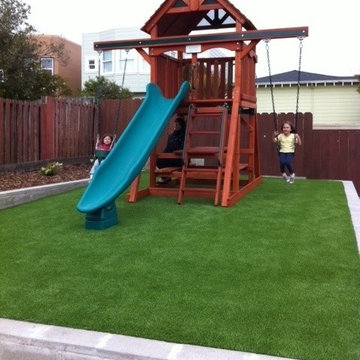
This is a custom Adventure Tree House configuration done for a San Francisco customer who needed a compact play structure for her small yard. It has a 5' H deck, double accessory arm with a belt swing and an infant swing, a 10' rocket slide, a 5' H Rock Climbing Wall, and a picnic table. Another version of the Adventure Tree House Space Saver. Set dimensions are 11' W x 16' D x 11 1/2' H. Recommended safety clearances add 2' on either side and 4' in front of slide. Set can be re-configured in different ways.
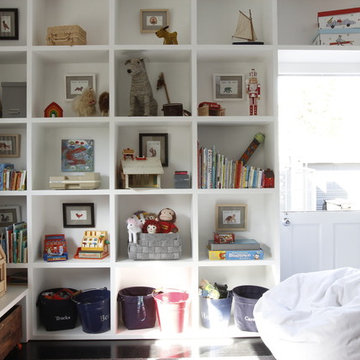
The built-in bookcase holds vintage family toys, record player, books, and a growing collection of characters painted for the children by a far-away grandma.
Photo by Brian Kelly
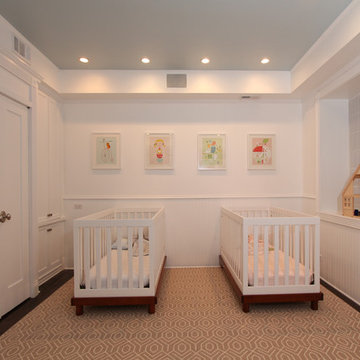
For this client’s nursery project , the client wanted to take a spare room in her new home that once served as an office full of dark walnut custom built-ins (2 desks, cabinets, and lined with bookshelves), and transform the space into a bright and cheery nursery for her two toddlers. To do this, we had to overcome a few design challenges: 1) the layout and space-absorbing built-ins along the perimeter of the room; 2) the inherent darkness of the space because of its lack of windows and light; 3) the client’s desire to have custom closets built where she could store her children’s clothes.
To achieve this nursery vision, we removed the built-in cabinets and shelving on the East and South walls to make room for the two cribs and toys that would soon inhabit the space. We then installed bead board to give a finished look. We built custom closets within the niche that already existed on the North wall, taking into consideration the size of the children’s clothing when measuring for the adjustable shelving and hanging space. We finished it with trim pieces and woodwork to match the existing woodwork in the room. We painted all the walls, bead board, cabinets, shelving, closet doors and trim work with a vibrant white to brighten up the space. The ceiling was painted a very light blue called “Heaven on Earth” in a pearl finish for a slight glow. The end result was a room much different from the dark office it had once been and is now a happy, bright, fun bedroom her little ones will enjoy for years to come.
Design Build 4U
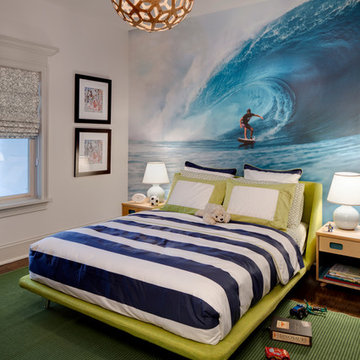
Diseño de dormitorio infantil clásico renovado con paredes multicolor
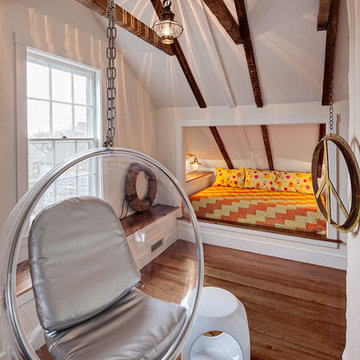
Foto de dormitorio infantil actual con paredes blancas y suelo de madera en tonos medios
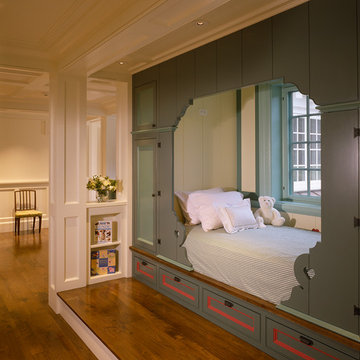
Photography by Brian Vanden Brink
Imagen de dormitorio infantil de 1 a 3 años tradicional con suelo de madera en tonos medios y paredes multicolor
Imagen de dormitorio infantil de 1 a 3 años tradicional con suelo de madera en tonos medios y paredes multicolor
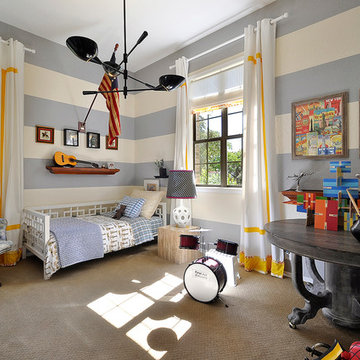
Ejemplo de dormitorio infantil de 4 a 10 años contemporáneo con moqueta, suelo beige y paredes multicolor
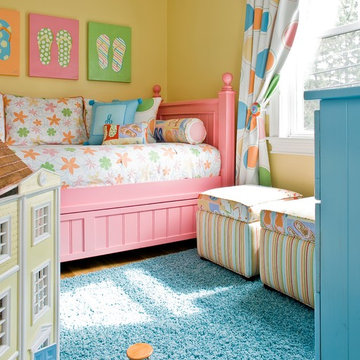
Michael J Lee Photography
Imagen de dormitorio infantil de 1 a 3 años clásico grande con paredes amarillas y moqueta
Imagen de dormitorio infantil de 1 a 3 años clásico grande con paredes amarillas y moqueta
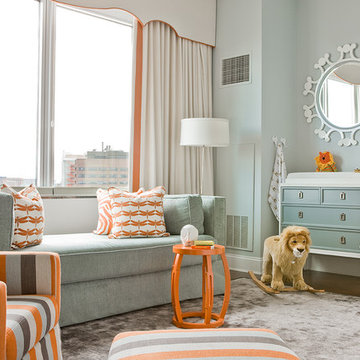
Lovejoy Designs. Photography: Michael J Lee
Ejemplo de dormitorio infantil clásico renovado con paredes azules
Ejemplo de dormitorio infantil clásico renovado con paredes azules

4,945 square foot two-story home, 6 bedrooms, 5 and ½ bathroom plus a secondary family room/teen room. The challenge for the design team of this beautiful New England Traditional home in Brentwood was to find the optimal design for a property with unique topography, the natural contour of this property has 12 feet of elevation fall from the front to the back of the property. Inspired by our client’s goal to create direct connection between the interior living areas and the exterior living spaces/gardens, the solution came with a gradual stepping down of the home design across the largest expanse of the property. With smaller incremental steps from the front property line to the entry door, an additional step down from the entry foyer, additional steps down from a raised exterior loggia and dining area to a slightly elevated lawn and pool area. This subtle approach accomplished a wonderful and fairly undetectable transition which presented a view of the yard immediately upon entry to the home with an expansive experience as one progresses to the rear family great room and morning room…both overlooking and making direct connection to a lush and magnificent yard. In addition, the steps down within the home created higher ceilings and expansive glass onto the yard area beyond the back of the structure. As you will see in the photographs of this home, the family area has a wonderful quality that really sets this home apart…a space that is grand and open, yet warm and comforting. A nice mixture of traditional Cape Cod, with some contemporary accents and a bold use of color…make this new home a bright, fun and comforting environment we are all very proud of. The design team for this home was Architect: P2 Design and Jill Wolff Interiors. Jill Wolff specified the interior finishes as well as furnishings, artwork and accessories.
232.227 fotos de habitaciones para bebés y niños
56



