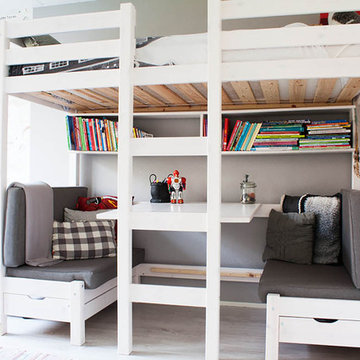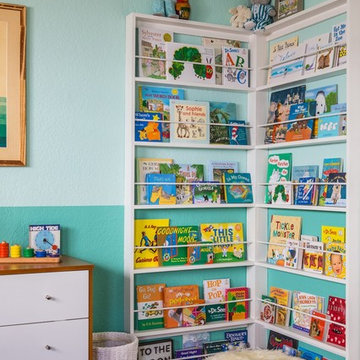Filtrar por
Presupuesto
Ordenar por:Popular hoy
1 - 20 de 476 fotos
Artículo 1 de 3

Design + Execution by EFE Creative Lab
Custom Bookcase by Oldemburg Furniture
Photography by Christine Michelle Photography
Modelo de dormitorio infantil clásico renovado con paredes azules, suelo de madera en tonos medios y suelo marrón
Modelo de dormitorio infantil clásico renovado con paredes azules, suelo de madera en tonos medios y suelo marrón

Modelo de dormitorio infantil de 4 a 10 años contemporáneo de tamaño medio con paredes azules, suelo de madera en tonos medios y suelo marrón

Photo Credit: Regan Wood Photography
Diseño de dormitorio infantil clásico renovado con paredes grises, moqueta y suelo gris
Diseño de dormitorio infantil clásico renovado con paredes grises, moqueta y suelo gris
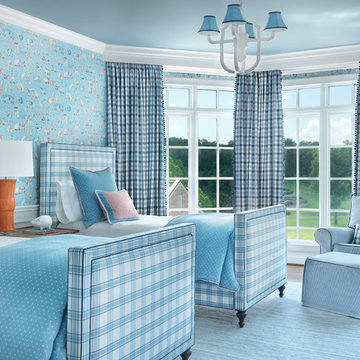
Alise O'Brien
Imagen de dormitorio infantil de 4 a 10 años clásico de tamaño medio con paredes azules, suelo de madera oscura y suelo marrón
Imagen de dormitorio infantil de 4 a 10 años clásico de tamaño medio con paredes azules, suelo de madera oscura y suelo marrón

Photo-Jim Westphalen
Imagen de dormitorio infantil de 4 a 10 años contemporáneo de tamaño medio con suelo de madera en tonos medios, suelo marrón y paredes azules
Imagen de dormitorio infantil de 4 a 10 años contemporáneo de tamaño medio con suelo de madera en tonos medios, suelo marrón y paredes azules
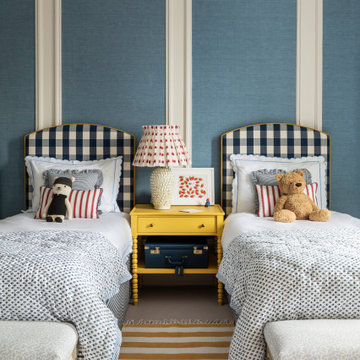
Children's room design with twin beds with textured linen wallpaper
Imagen de dormitorio infantil clásico extra grande con paredes azules, moqueta, suelo blanco y papel pintado
Imagen de dormitorio infantil clásico extra grande con paredes azules, moqueta, suelo blanco y papel pintado
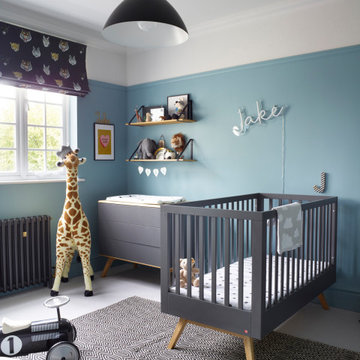
A boys nursery, painted in Oval Room Blue by Farrow and Ball.. Dark Grey furniture with monochrome accessories..
Modelo de habitación de bebé niño actual grande con paredes azules y suelo gris
Modelo de habitación de bebé niño actual grande con paredes azules y suelo gris

Foto de habitación de bebé niño contemporánea de tamaño medio con paredes azules, suelo de madera en tonos medios, suelo marrón, papel pintado y papel pintado
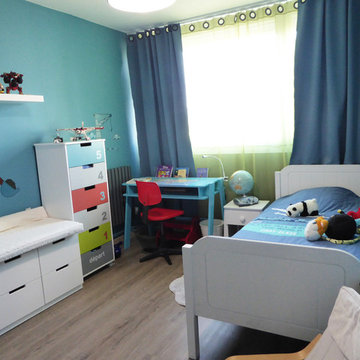
Foto de dormitorio infantil de 4 a 10 años minimalista de tamaño medio con paredes azules, suelo de madera oscura y suelo marrón
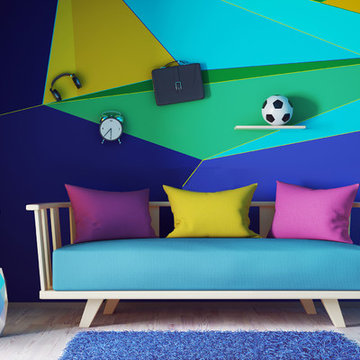
One of the bedroom on the 2nd level of this family condo is kid's room designed for their 5 years old boy. The 250 sq ft room features a colorful wall decals with wall hooks to hang his favorite items. The soft ivory color painted wooden banquette seating with a custom sky blue seat cushion is to extend the creativity of the room.
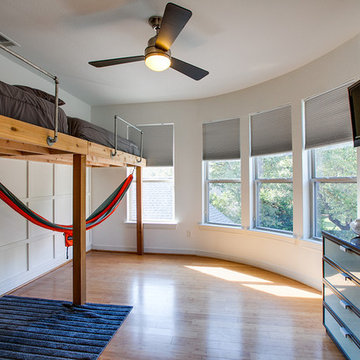
Ejemplo de dormitorio infantil tradicional renovado de tamaño medio con paredes blancas y suelo de madera clara
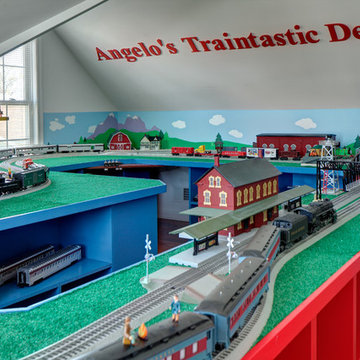
By situating this elaborate train setup along the walls of this room with sloped ceilings, left the middle open for Angelo and his dad to access any area of the train set easily. The painted scenery on the walls echoes the theme of each vignette; in the far corner is a farm scene. Three-and-a-half year old Angelo came up with the word "traintastic" when he saw his new hobby room.
Photography: Memories, TTL
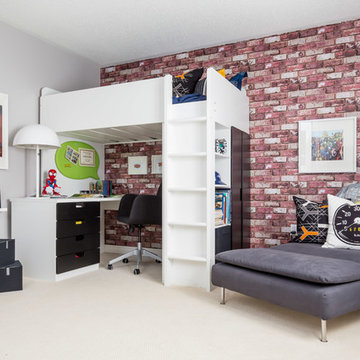
whitewash&co
Ejemplo de dormitorio infantil de 4 a 10 años contemporáneo con paredes grises y moqueta
Ejemplo de dormitorio infantil de 4 a 10 años contemporáneo con paredes grises y moqueta
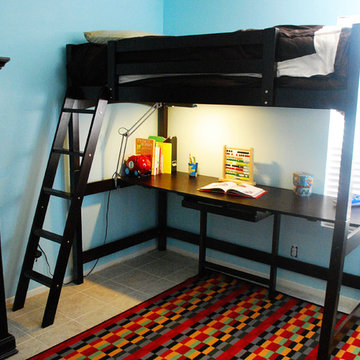
Diseño de dormitorio infantil de 4 a 10 años clásico renovado pequeño con paredes azules y suelo de baldosas de porcelana
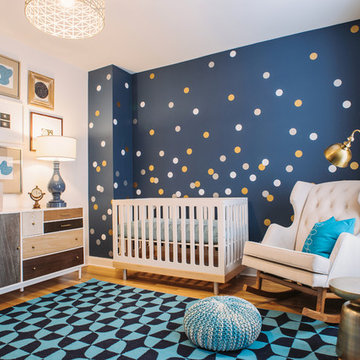
Two Birds Photography
Imagen de habitación de bebé niño tradicional renovada de tamaño medio con paredes azules y suelo de madera clara
Imagen de habitación de bebé niño tradicional renovada de tamaño medio con paredes azules y suelo de madera clara

4,945 square foot two-story home, 6 bedrooms, 5 and ½ bathroom plus a secondary family room/teen room. The challenge for the design team of this beautiful New England Traditional home in Brentwood was to find the optimal design for a property with unique topography, the natural contour of this property has 12 feet of elevation fall from the front to the back of the property. Inspired by our client’s goal to create direct connection between the interior living areas and the exterior living spaces/gardens, the solution came with a gradual stepping down of the home design across the largest expanse of the property. With smaller incremental steps from the front property line to the entry door, an additional step down from the entry foyer, additional steps down from a raised exterior loggia and dining area to a slightly elevated lawn and pool area. This subtle approach accomplished a wonderful and fairly undetectable transition which presented a view of the yard immediately upon entry to the home with an expansive experience as one progresses to the rear family great room and morning room…both overlooking and making direct connection to a lush and magnificent yard. In addition, the steps down within the home created higher ceilings and expansive glass onto the yard area beyond the back of the structure. As you will see in the photographs of this home, the family area has a wonderful quality that really sets this home apart…a space that is grand and open, yet warm and comforting. A nice mixture of traditional Cape Cod, with some contemporary accents and a bold use of color…make this new home a bright, fun and comforting environment we are all very proud of. The design team for this home was Architect: P2 Design and Jill Wolff Interiors. Jill Wolff specified the interior finishes as well as furnishings, artwork and accessories.
476 fotos de habitaciones para bebés y niños niños turquesas
1



