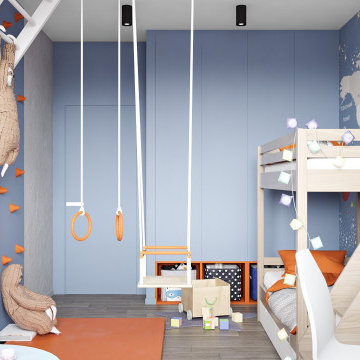Filtrar por
Presupuesto
Ordenar por:Popular hoy
1 - 20 de 150 fotos
Artículo 1 de 3

Diseño de dormitorio infantil de 1 a 3 años bohemio con paredes multicolor, suelo de madera clara y suelo beige

David Giles
Ejemplo de habitación de niño de 4 a 10 años contemporánea de tamaño medio con escritorio, paredes multicolor, suelo de madera oscura y suelo marrón
Ejemplo de habitación de niño de 4 a 10 años contemporánea de tamaño medio con escritorio, paredes multicolor, suelo de madera oscura y suelo marrón
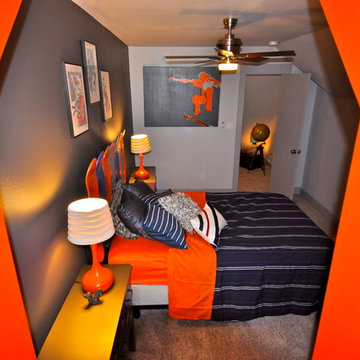
This room was for the second to eldest Hatmaker son.
Brandon Hatmaker designed and built the skater painting and skateboard headboard.
Dot the Nai (Nai Obeid) is the featured artist for work above bed.
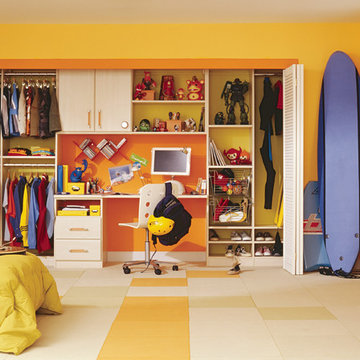
Diseño de dormitorio infantil tradicional con escritorio, paredes amarillas y suelo multicolor
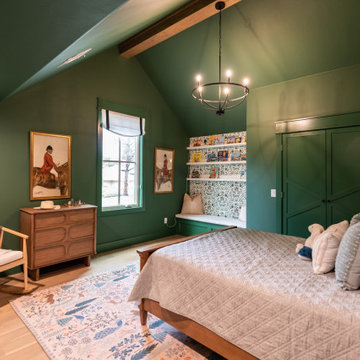
Boy's Room Reading nook with storage bench. Custom window treatment and bench.
Ejemplo de dormitorio infantil de 1 a 3 años y abovedado clásico grande con paredes verdes y suelo de madera clara
Ejemplo de dormitorio infantil de 1 a 3 años y abovedado clásico grande con paredes verdes y suelo de madera clara
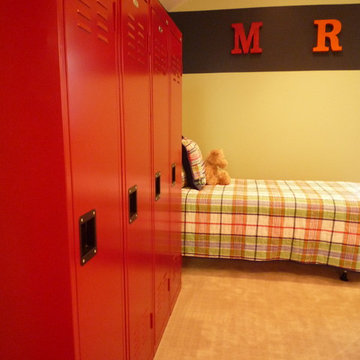
Home of the future bunk bed. Red lockers add more color to the grandchildren's space. Metal alphabet letters, spray painted in glossy red and orange represent the first names of all the 4-grandchildren and were hung in the order they were born. Red lockers for each to hang their clothes
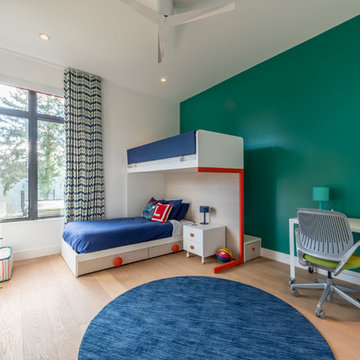
Photo: Ocean West Media.
Wallpaper:
Paint: Sherwinn Williams or
equivalent
Color: SW6754 – Ionian
Green
Benjamin Moore or
equivalent
Color: 2016-30 – Control
Stick
Carpet:
Fabrics: Maxwell Fabrics Pattern: Inclined
Color: #115 Rain
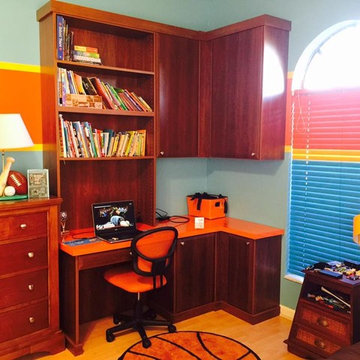
My client needed desks for her sons, but could not find what she wanted in a retail environment.
I designed custom "Homework Stations" that matched each boys' bedrooms, as well as, their personalities. They were thrilled with the results!
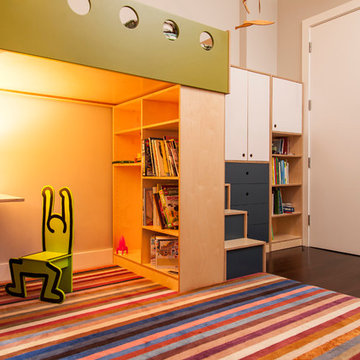
photography by Juan Lopez Gil
Foto de dormitorio infantil de 4 a 10 años contemporáneo de tamaño medio con paredes blancas y suelo de madera oscura
Foto de dormitorio infantil de 4 a 10 años contemporáneo de tamaño medio con paredes blancas y suelo de madera oscura
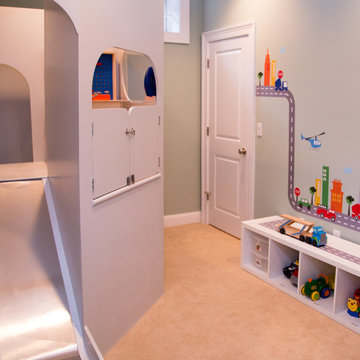
Julianna Webb
Diseño de dormitorio infantil de 1 a 3 años moderno de tamaño medio con paredes grises y moqueta
Diseño de dormitorio infantil de 1 a 3 años moderno de tamaño medio con paredes grises y moqueta
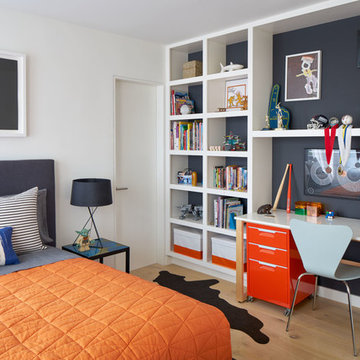
Photo © Bruce Damonte
Foto de dormitorio infantil vintage con suelo de madera clara y paredes multicolor
Foto de dormitorio infantil vintage con suelo de madera clara y paredes multicolor

Photo-Jim Westphalen
Imagen de dormitorio infantil de 4 a 10 años contemporáneo de tamaño medio con suelo de madera en tonos medios, suelo marrón y paredes azules
Imagen de dormitorio infantil de 4 a 10 años contemporáneo de tamaño medio con suelo de madera en tonos medios, suelo marrón y paredes azules

4,945 square foot two-story home, 6 bedrooms, 5 and ½ bathroom plus a secondary family room/teen room. The challenge for the design team of this beautiful New England Traditional home in Brentwood was to find the optimal design for a property with unique topography, the natural contour of this property has 12 feet of elevation fall from the front to the back of the property. Inspired by our client’s goal to create direct connection between the interior living areas and the exterior living spaces/gardens, the solution came with a gradual stepping down of the home design across the largest expanse of the property. With smaller incremental steps from the front property line to the entry door, an additional step down from the entry foyer, additional steps down from a raised exterior loggia and dining area to a slightly elevated lawn and pool area. This subtle approach accomplished a wonderful and fairly undetectable transition which presented a view of the yard immediately upon entry to the home with an expansive experience as one progresses to the rear family great room and morning room…both overlooking and making direct connection to a lush and magnificent yard. In addition, the steps down within the home created higher ceilings and expansive glass onto the yard area beyond the back of the structure. As you will see in the photographs of this home, the family area has a wonderful quality that really sets this home apart…a space that is grand and open, yet warm and comforting. A nice mixture of traditional Cape Cod, with some contemporary accents and a bold use of color…make this new home a bright, fun and comforting environment we are all very proud of. The design team for this home was Architect: P2 Design and Jill Wolff Interiors. Jill Wolff specified the interior finishes as well as furnishings, artwork and accessories.
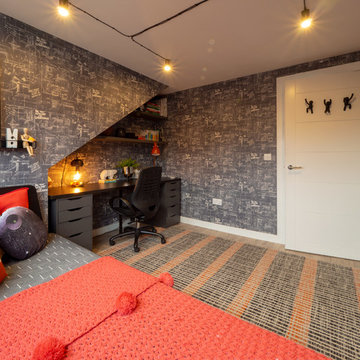
We chose this funky chalkboard wallpaper for a boy's room, it is a small attack room and for many people the initial response is to go for light colours to make the room appear bigger, but if you see the before photos when the room was white, it didn't really enlarge the space. So we chose black and white scheme infused with warm tones.
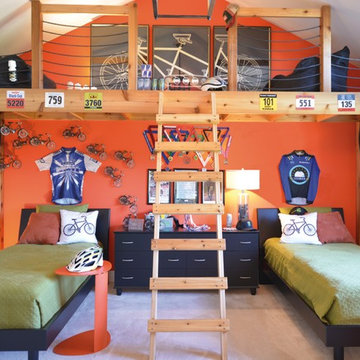
Photo Credit: Doug Warner, Communication Associates.
Modelo de dormitorio infantil de 4 a 10 años tradicional renovado pequeño con moqueta, paredes multicolor y suelo beige
Modelo de dormitorio infantil de 4 a 10 años tradicional renovado pequeño con moqueta, paredes multicolor y suelo beige
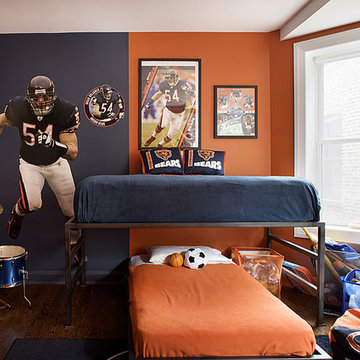
Designer: Ruthie Alan
Diseño de habitación de niño contemporánea con paredes multicolor
Diseño de habitación de niño contemporánea con paredes multicolor
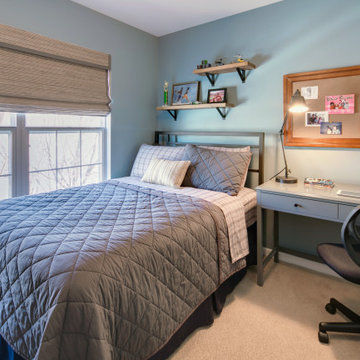
Foto de dormitorio infantil tradicional renovado pequeño con paredes azules, moqueta y suelo beige
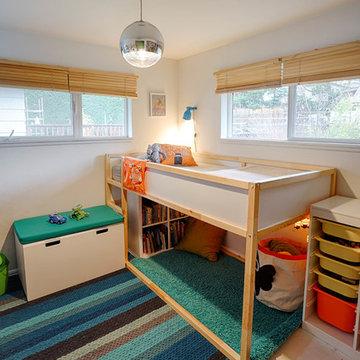
Small 4 year old's room, was too tight to put a twin bed and several pieces of furniture. Gradient Interiors came up with a plan that could take him, and this furniture up to his teen years without breaking the budget.
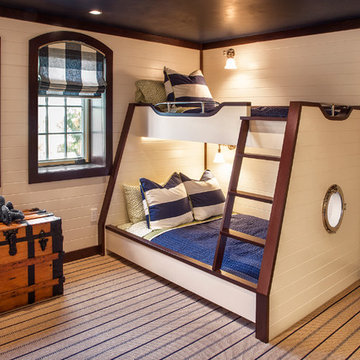
Bunk Room – Custom built-in bunks, Marvin windows
Diseño de dormitorio infantil de 4 a 10 años y negro marinero grande con paredes beige y moqueta
Diseño de dormitorio infantil de 4 a 10 años y negro marinero grande con paredes beige y moqueta
150 fotos de habitaciones para bebés y niños niños naranjas
1


