Filtrar por
Presupuesto
Ordenar por:Popular hoy
1 - 20 de 3390 fotos
Artículo 1 de 3
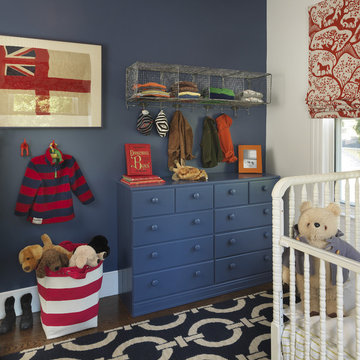
photo taken by Nat Rea photography
Ejemplo de habitación de bebé niño clásica con paredes azules y suelo de madera oscura
Ejemplo de habitación de bebé niño clásica con paredes azules y suelo de madera oscura
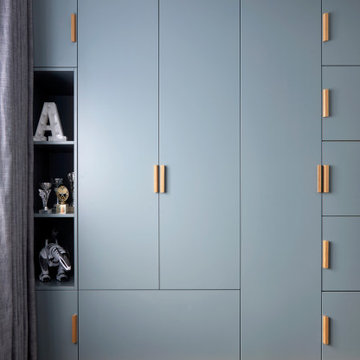
Teen Boys Room, North London
Ejemplo de dormitorio infantil moderno de tamaño medio con paredes azules y suelo de madera en tonos medios
Ejemplo de dormitorio infantil moderno de tamaño medio con paredes azules y suelo de madera en tonos medios
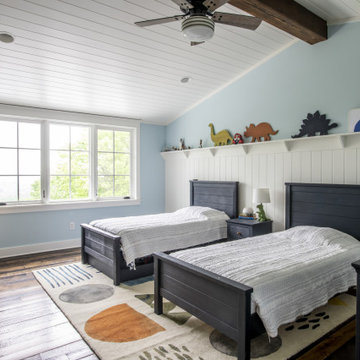
Imagen de dormitorio infantil abovedado campestre con paredes azules y suelo de madera en tonos medios

?На этапе проектирования мы сразу сделали все рабочие чертежи для для комфортной расстановки мебели для нескольких детей, так что комната будет расти вместе с количеством жителей.
?Из комнаты есть выход на большой остекленный балкон, который вмещает в себя рабочую зону для уроков и спорт уголок, который заказчики доделают в процессе взросления деток.
?На стене у нас изначально планировался другой сюжет, но ручная роспись в виде карты мира получилась даже лучше, чем мы планировали.
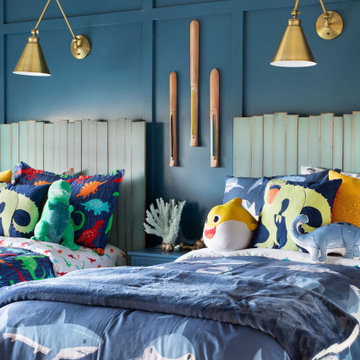
Foto de habitación de niño de 4 a 10 años bohemia con paredes azules, suelo vinílico y panelado
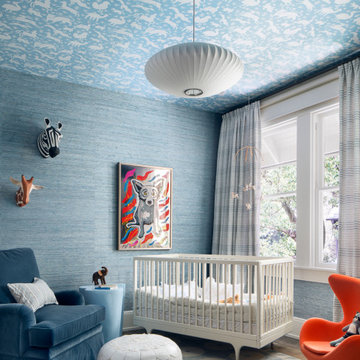
Modelo de habitación de bebé niño de tamaño medio con paredes azules, moqueta y suelo azul

Diseño de dormitorio infantil de 4 a 10 años tradicional renovado grande con paredes azules, suelo de madera en tonos medios y suelo marrón
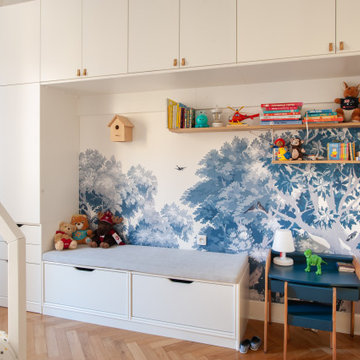
Diseño de dormitorio infantil de 1 a 3 años actual de tamaño medio con paredes azules, suelo de madera clara y suelo beige
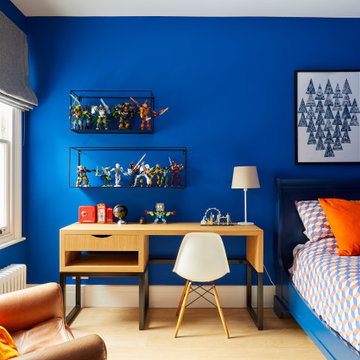
Children's room with storage, roman blinds and desk space with shelving to incorporate toys whilst leaving a study area.
Ejemplo de dormitorio infantil de 4 a 10 años actual pequeño con paredes azules, suelo de madera clara y suelo marrón
Ejemplo de dormitorio infantil de 4 a 10 años actual pequeño con paredes azules, suelo de madera clara y suelo marrón
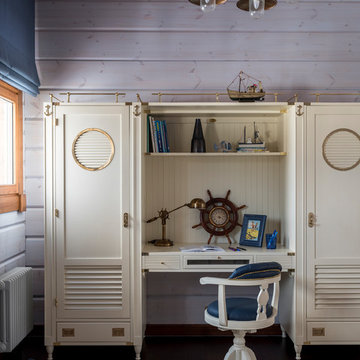
Евгений Кулибаба
Diseño de habitación de niño costera con paredes azules, suelo de madera oscura, suelo marrón y escritorio
Diseño de habitación de niño costera con paredes azules, suelo de madera oscura, suelo marrón y escritorio

The Parkgate was designed from the inside out to give homage to the past. It has a welcoming wraparound front porch and, much like its ancestors, a surprising grandeur from floor to floor. The stair opens to a spectacular window with flanking bookcases, making the family space as special as the public areas of the home. The formal living room is separated from the family space, yet reconnected with a unique screened porch ideal for entertaining. The large kitchen, with its built-in curved booth and large dining area to the front of the home, is also ideal for entertaining. The back hall entry is perfect for a large family, with big closets, locker areas, laundry home management room, bath and back stair. The home has a large master suite and two children's rooms on the second floor, with an uncommon third floor boasting two more wonderful bedrooms. The lower level is every family’s dream, boasting a large game room, guest suite, family room and gymnasium with 14-foot ceiling. The main stair is split to give further separation between formal and informal living. The kitchen dining area flanks the foyer, giving it a more traditional feel. Upon entering the home, visitors can see the welcoming kitchen beyond.
Photographer: David Bixel
Builder: DeHann Homes
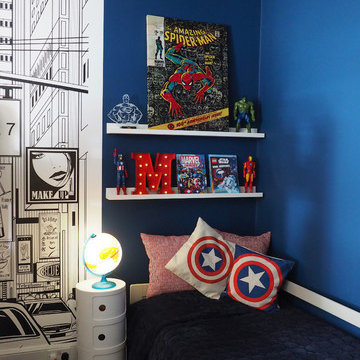
By painting one side of the room dark blue we've created a perfect sleeping zone that separates itself from the play area and the desk, where Michael can just unwind and get some rest.
Patricia Hoyna
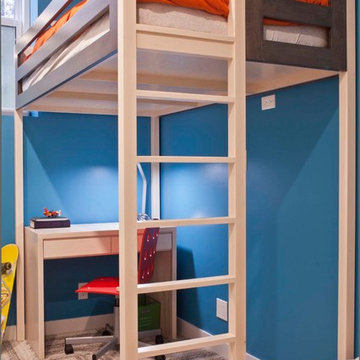
Modelo de dormitorio infantil de 4 a 10 años actual pequeño con paredes azules, moqueta y suelo beige
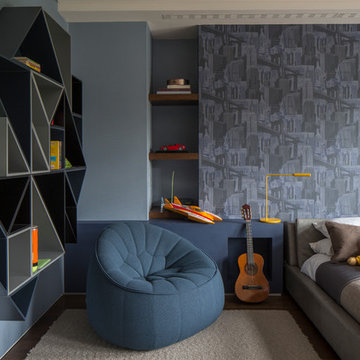
The boy's bedroom in our Broad Walk family home features walls clad in textured and patterned wall paper and a colour palette that focuses on blues, greys, yellow and orange. A fun children's bedroom with geometrical shelving and plenty of storage space for books, games, toys and gadgets.
Photography by Richard Waite
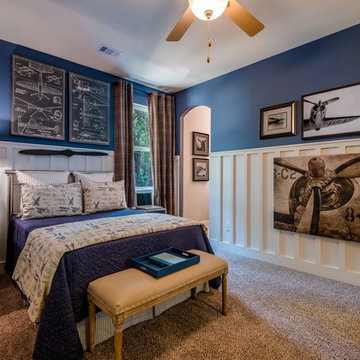
David Slaughter
Diseño de dormitorio infantil clásico con paredes azules, moqueta y suelo beige
Diseño de dormitorio infantil clásico con paredes azules, moqueta y suelo beige

Leland Gebhardt Photography
Foto de dormitorio infantil de 1 a 3 años tradicional con paredes azules, suelo de madera clara y suelo beige
Foto de dormitorio infantil de 1 a 3 años tradicional con paredes azules, suelo de madera clara y suelo beige
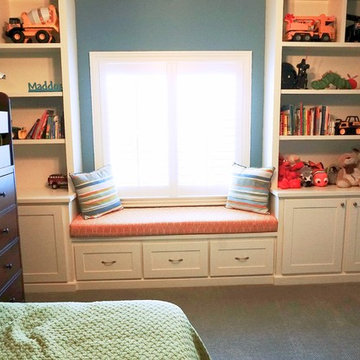
Imagen de dormitorio infantil de 4 a 10 años clásico renovado de tamaño medio con paredes azules y moqueta
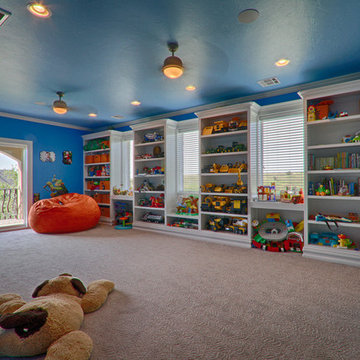
Modelo de dormitorio infantil de 4 a 10 años clásico renovado grande con paredes azules y moqueta

The attic space was transformed from a cold storage area of 700 SF to useable space with closed mechanical room and 'stage' area for kids. Structural collar ties were wrapped and stained to match the rustic hand-scraped hardwood floors. LED uplighting on beams adds great daylight effects. Short hallways lead to the dormer windows, required to meet the daylight code for the space. An additional steel metal 'hatch' ships ladder in the floor as a second code-required egress is a fun alternate exit for the kids, dropping into a closet below. The main staircase entrance is concealed with a secret bookcase door. The space is heated with a Mitsubishi attic wall heater, which sufficiently heats the space in Wisconsin winters.
One Room at a Time, Inc.
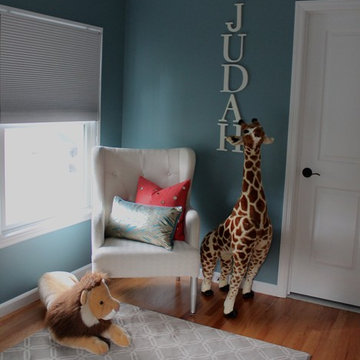
Ejemplo de dormitorio infantil actual con paredes azules y suelo de madera en tonos medios
3.390 fotos de habitaciones para bebés y niños niños con paredes azules
1

