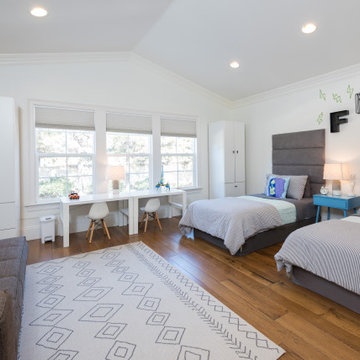Filtrar por
Presupuesto
Ordenar por:Popular hoy
101 - 120 de 264 fotos
Artículo 1 de 3
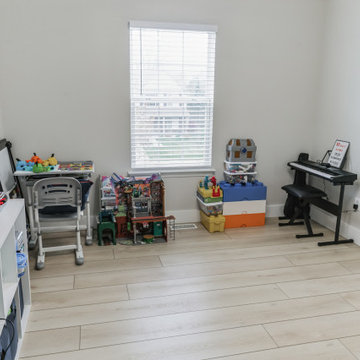
Crisp tones of maple and birch. Minimal and modern, the perfect backdrop for every room. With the Modin Collection, we have raised the bar on luxury vinyl plank. The result is a new standard in resilient flooring. Modin offers true embossed in register texture, a low sheen level, a rigid SPC core, an industry-leading wear layer, and so much more.
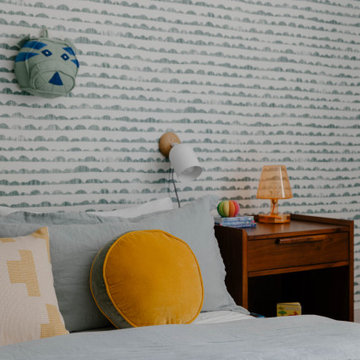
Modelo de dormitorio infantil de 1 a 3 años y abovedado retro grande con suelo de madera en tonos medios y papel pintado
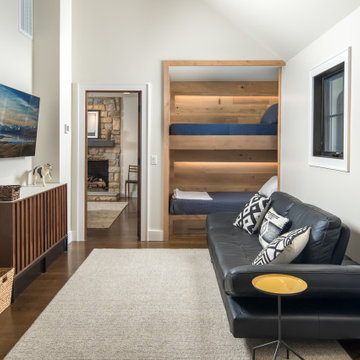
Diseño de habitación infantil unisex abovedada de estilo de casa de campo grande con paredes blancas, suelo de madera oscura y suelo marrón
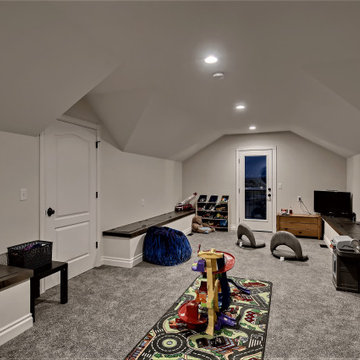
Kids' bonus attic room with built in storage benches
Imagen de dormitorio infantil de 4 a 10 años y abovedado clásico grande con paredes blancas, moqueta y suelo gris
Imagen de dormitorio infantil de 4 a 10 años y abovedado clásico grande con paredes blancas, moqueta y suelo gris
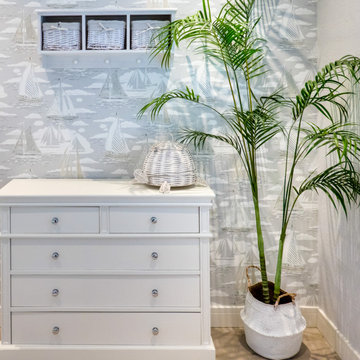
Modelo de habitación de bebé neutra abovedada marinera de tamaño medio con paredes blancas, suelo laminado, suelo gris y papel pintado
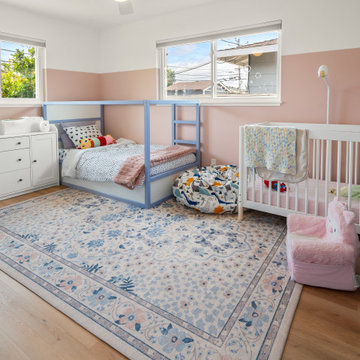
Inspired by sandy shorelines on the California coast, this beachy blonde vinyl floor brings just the right amount of variation to each room. With the Modin Collection, we have raised the bar on luxury vinyl plank. The result is a new standard in resilient flooring. Modin offers true embossed in register texture, a low sheen level, a rigid SPC core, an industry-leading wear layer, and so much more.
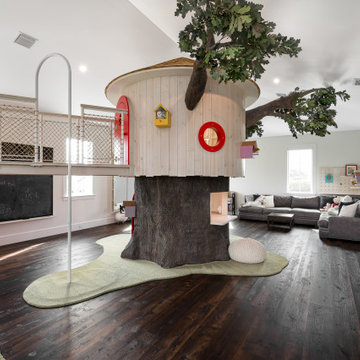
7' diameter tree house with 2 levels, clubhouse with bridge connecting, magnetic chalkboard, drop down art tables, interactive stem pegboard
Imagen de dormitorio infantil de 4 a 10 años y abovedado actual grande con paredes grises, suelo de madera en tonos medios y suelo marrón
Imagen de dormitorio infantil de 4 a 10 años y abovedado actual grande con paredes grises, suelo de madera en tonos medios y suelo marrón

Les propriétaires ont hérité de cette maison de campagne datant de l'époque de leurs grands parents et inhabitée depuis de nombreuses années. Outre la dimension affective du lieu, il était difficile pour eux de se projeter à y vivre puisqu'ils n'avaient aucune idée des modifications à réaliser pour améliorer les espaces et s'approprier cette maison. La conception s'est faite en douceur et à été très progressive sur de longs mois afin que chacun se projette dans son nouveau chez soi. Je me suis sentie très investie dans cette mission et j'ai beaucoup aimé réfléchir à l'harmonie globale entre les différentes pièces et fonctions puisqu'ils avaient à coeur que leur maison soit aussi idéale pour leurs deux enfants.
Caractéristiques de la décoration : inspirations slow life dans le salon et la salle de bain. Décor végétal et fresques personnalisées à l'aide de papier peint panoramiques les dominotiers et photowall. Tapisseries illustrées uniques.
A partir de matériaux sobres au sol (carrelage gris clair effet béton ciré et parquet massif en bois doré) l'enjeu à été d'apporter un univers à chaque pièce à l'aide de couleurs ou de revêtement muraux plus marqués : Vert / Verte / Tons pierre / Parement / Bois / Jaune / Terracotta / Bleu / Turquoise / Gris / Noir ... Il y a en a pour tout les gouts dans cette maison !
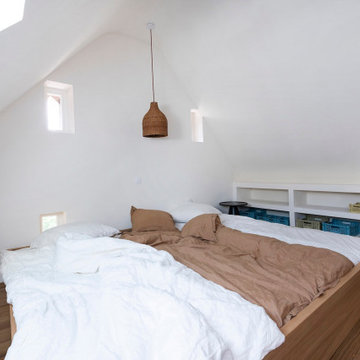
Modelo de dormitorio infantil de 4 a 10 años y abovedado de estilo de casa de campo con paredes blancas y suelo de madera en tonos medios
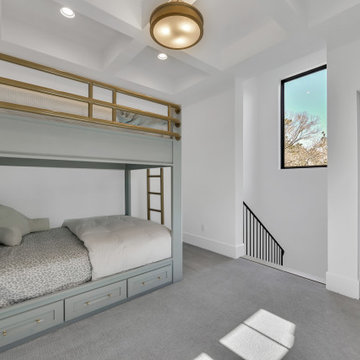
Modelo de dormitorio infantil abovedado tradicional renovado grande con paredes blancas, suelo vinílico y suelo marrón
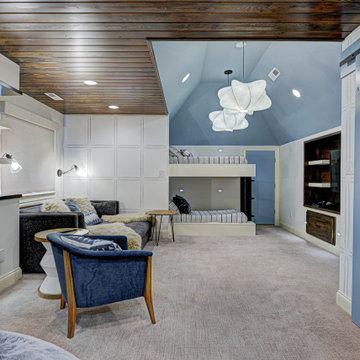
This home renovation project transformed unused, unfinished spaces into vibrant living areas. Each exudes elegance and sophistication, offering personalized design for unforgettable family moments.
This bedroom boasts spacious bunk beds and a thoughtfully designed entertainment unit. The serene blue and white palette sets the tone for relaxation, while statement lights add a touch of contemporary elegance.
Project completed by Wendy Langston's Everything Home interior design firm, which serves Carmel, Zionsville, Fishers, Westfield, Noblesville, and Indianapolis.
For more about Everything Home, see here: https://everythinghomedesigns.com/
To learn more about this project, see here: https://everythinghomedesigns.com/portfolio/fishers-chic-family-home-renovation/
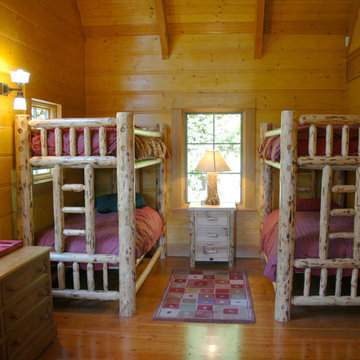
The General Contractor foundation a local log artisan and the Owner commissioned several original pieces of log furniture. Loft overlook barely visible in upper right corner.
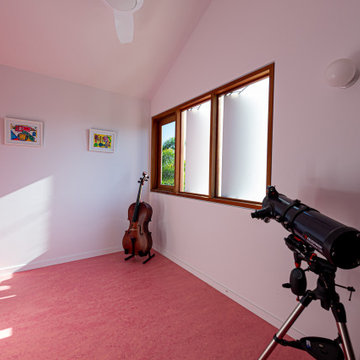
Kids' living and study area
Ejemplo de dormitorio infantil abovedado moderno pequeño con paredes blancas, suelo de linóleo y suelo rosa
Ejemplo de dormitorio infantil abovedado moderno pequeño con paredes blancas, suelo de linóleo y suelo rosa
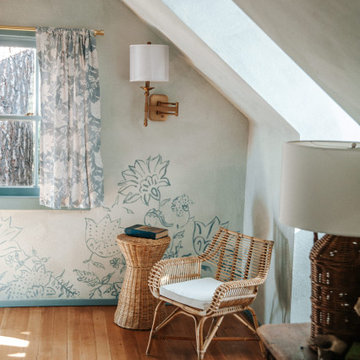
Ejemplo de dormitorio infantil de 4 a 10 años y abovedado rústico grande con paredes azules, suelo de madera clara y madera
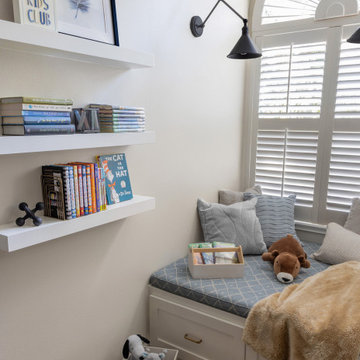
This remodel in the Sugar Land, TX, Sweetwater area was done for a client relocating from California—a Modern refresh to a 30-year-old home they purchased to suit their family’s needs, and we redesigned it to make them feel at home. Reading Nook
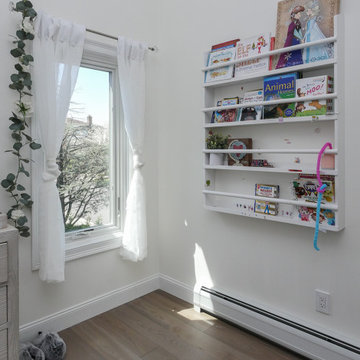
Delightful kids bedroom with new casement window we installed. This bright and lovely room with wood floors and wall-mounted bookcases, looks great with new white casement windows we installed. Find out how easy replacing your windows can be with Renewal by Andersen of New Jersey, Staten Island, The Bronx and New York City.
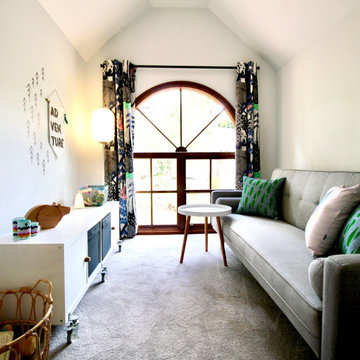
Modelo de dormitorio infantil de 1 a 3 años y abovedado escandinavo pequeño con paredes blancas, moqueta y suelo gris
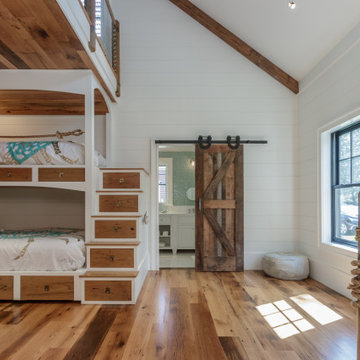
Diseño de dormitorio infantil abovedado con paredes blancas y machihembrado
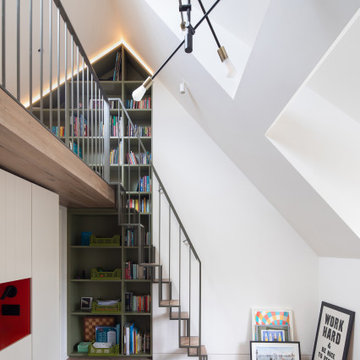
Modern attic teenager's room with a mezzanine adorned with a metal railing. Maximum utilization of small space to create a comprehensive living room with a relaxation area. An inversion of the common solution of placing the relaxation area on the mezzanine was applied. Thus, the room was given a consistently neat appearance, leaving the functional area on top. The built-in composition of cabinets and bookshelves does not additionally take up space. Contrast in the interior colours scheme was applied, focusing attention on visually enlarging the space while drawing attention to clever decorative solutions.The use of velux window allowed for natural daylight to illuminate the interior, supplemented by Astro and LED lighting, emphasizing the shape of the attic.
264 fotos de habitaciones para bebés y niños neutro y abovedadas
6


