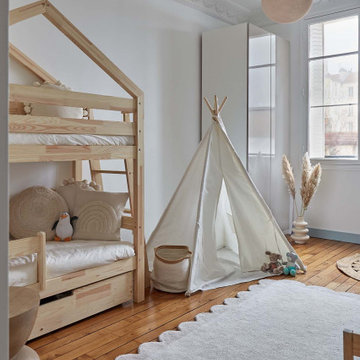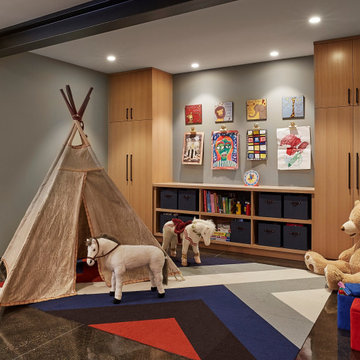Filtrar por
Presupuesto
Ordenar por:Popular hoy
41 - 60 de 3017 fotos
Artículo 1 de 3
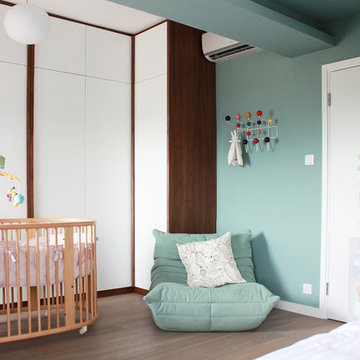
hoo
Ejemplo de habitación de bebé neutra minimalista con paredes azules y suelo de madera en tonos medios
Ejemplo de habitación de bebé neutra minimalista con paredes azules y suelo de madera en tonos medios
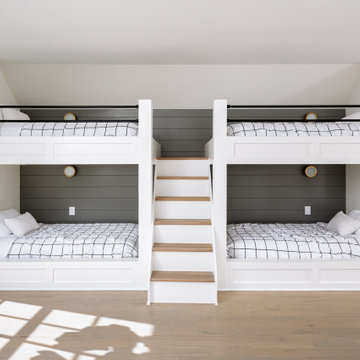
Thanks to the massive 3rd-floor bonus space, we were able to add an additional full bathroom, custom
built-in bunk beds, and a den with a wet bar giving you and your family room to sit back and relax.
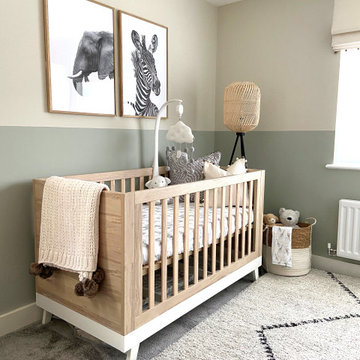
A calm, relaxing safari inspired nursery scheme for a newborn baby.
Foto de habitación de bebé neutra moderna de tamaño medio con paredes beige, moqueta y suelo gris
Foto de habitación de bebé neutra moderna de tamaño medio con paredes beige, moqueta y suelo gris
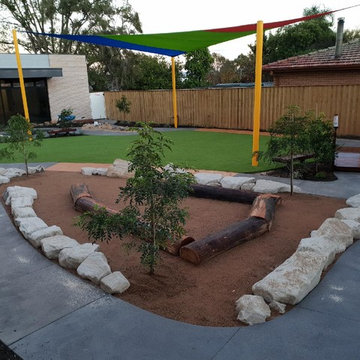
A new outdoor play environment at a child care centre, designed and created by Tech Scapes.
Foto de dormitorio infantil de 1 a 3 años minimalista de tamaño medio
Foto de dormitorio infantil de 1 a 3 años minimalista de tamaño medio
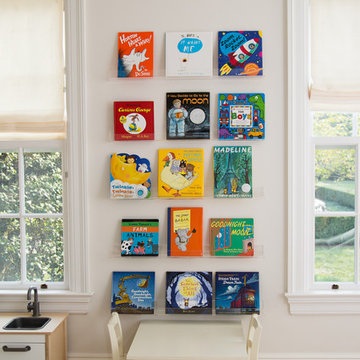
Julieane Webb Photography
Foto de dormitorio infantil de 4 a 10 años minimalista pequeño con paredes blancas y moqueta
Foto de dormitorio infantil de 4 a 10 años minimalista pequeño con paredes blancas y moqueta
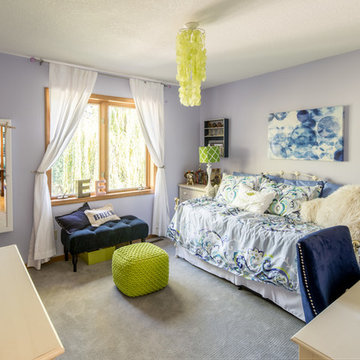
Modelo de dormitorio infantil moderno de tamaño medio con paredes azules y moqueta
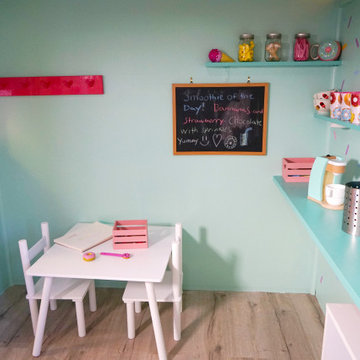
We love kids being imaginative & creative with our design team! We have a huge list of themes to choose from and can custom the playhouse any way possible that we can.
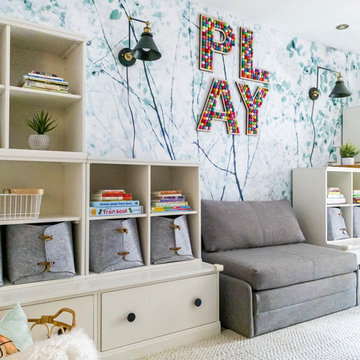
A lovely Brooklyn Townhouse with an underutilized garden floor (walk out basement) gets a full redesign to expand the footprint of the home. The family of four needed a playroom for toddlers that would grow with them, as well as a multifunctional guest room and office space. The modern play room features a calming tree mural background juxtaposed with vibrant wall decor and a beanbag chair.. Plenty of closed and open toy storage, a chalkboard wall, and large craft table foster creativity and provide function. Carpet tiles for easy clean up with tots and a sleeper chair allow for more guests to stay. The guest room design is sultry and decadent with golds, blacks, and luxurious velvets in the chair and turkish ikat pillows. A large chest and murphy bed, along with a deco style media cabinet plus TV, provide comfortable amenities for guests despite the long narrow space. The glam feel provides the perfect adult hang out for movie night and gaming. Tibetan fur ottomans extend seating as needed.
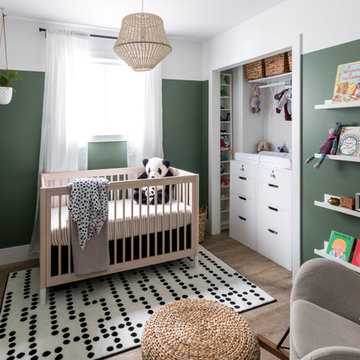
This nursery was a low-budget, DIY job. The idea was to create a space that both baby and momma could be comfortable in, and enjoy spending a lot of hours in (particularly in the first few months!). The theme started as "sophisticated gender neutral with subtle elements of whimsy and nature" - and I think we achieved that! The space was only 8' x 10', so storage solutions were key. The closet drawers and side table were both (very worn) antique pieces that were given a new life!
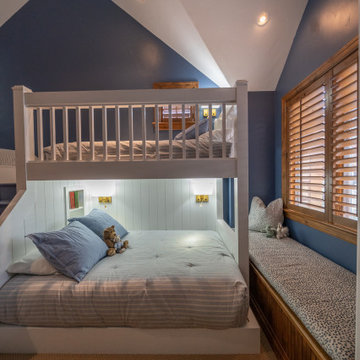
Modelo de dormitorio infantil minimalista grande con paredes azules, moqueta, suelo beige y madera
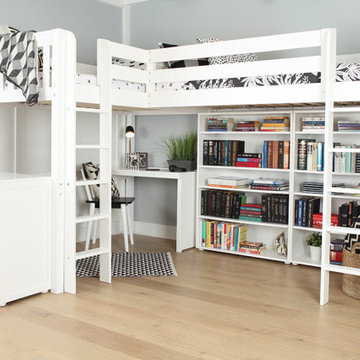
This Maxtrix Bed offers a unique way to sleep 2 to a room while saving floorspace. One twin size loft bed is connected to one twin size loft bed, forming raised “L” shape that fits perfectly in a bedroom corner. Over 4 ft of underbed clearance, ideal for a desk, storage or play space. www.maxtrixkids.com
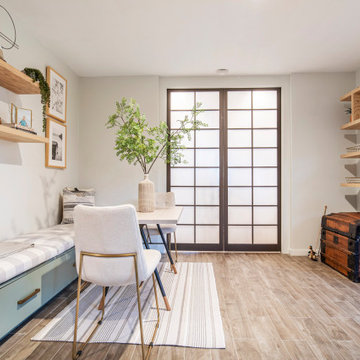
Kids Corner of Living Area
Imagen de dormitorio infantil de 4 a 10 años moderno pequeño con paredes blancas
Imagen de dormitorio infantil de 4 a 10 años moderno pequeño con paredes blancas
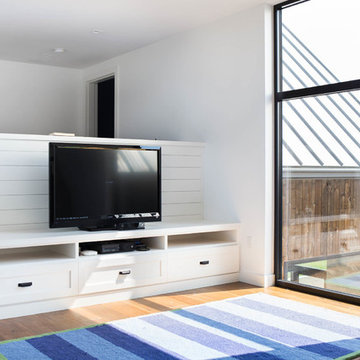
This modern farmhouse located outside of Spokane, Washington, creates a prominent focal point among the landscape of rolling plains. The composition of the home is dominated by three steep gable rooflines linked together by a central spine. This unique design evokes a sense of expansion and contraction from one space to the next. Vertical cedar siding, poured concrete, and zinc gray metal elements clad the modern farmhouse, which, combined with a shop that has the aesthetic of a weathered barn, creates a sense of modernity that remains rooted to the surrounding environment.
The Glo double pane A5 Series windows and doors were selected for the project because of their sleek, modern aesthetic and advanced thermal technology over traditional aluminum windows. High performance spacers, low iron glass, larger continuous thermal breaks, and multiple air seals allows the A5 Series to deliver high performance values and cost effective durability while remaining a sophisticated and stylish design choice. Strategically placed operable windows paired with large expanses of fixed picture windows provide natural ventilation and a visual connection to the outdoors.
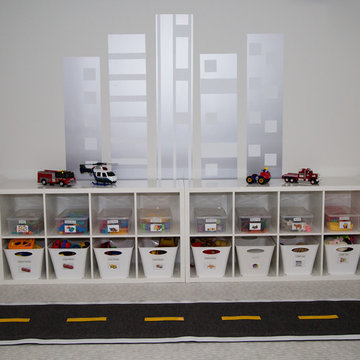
Modelo de dormitorio infantil de 4 a 10 años minimalista de tamaño medio con paredes blancas y moqueta
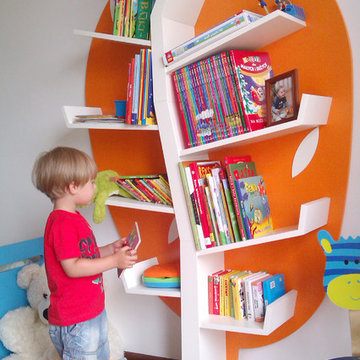
Shelf unit has a remarkable, surprising form, reflecting the appearance of the tree. Back of furniture is installed to the wall with mounting screws, which are masked with decorative elements in the shape of leaves. This bookshelf is a very practical, durable, and definitely original.

the steel bunk bed tucked into the corner.
Modelo de dormitorio infantil abovedado minimalista pequeño con paredes blancas y suelo de madera clara
Modelo de dormitorio infantil abovedado minimalista pequeño con paredes blancas y suelo de madera clara
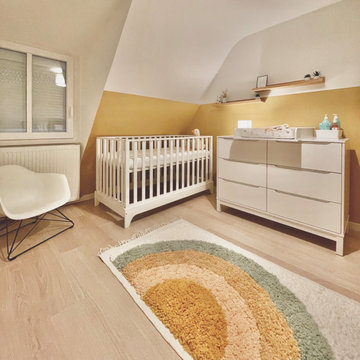
Située dans un appartement en duplex, au troisième étage d’un immeuble de 1923, ma mission était de transformer cette ancienne salle de jeux de 9.1 m² en une chambre d’enfant.
L’objectif étant de permettre aux futurs et heureux parents d’accueillir leur premier enfant, en toute quiétude. Bébé n’ayant pas encore révélé son secret à Papa et Maman au moment du projet, il était important de créer un environnement mixte, cosy et lumineux.
La surface demandait à ce qu’on l’optimise et à ce qu’on la rende la plus fonctionnelle possible.
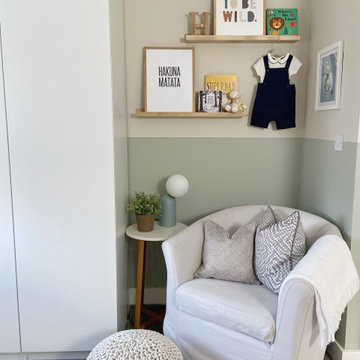
A calm, relaxing safari inspired nursery scheme for a newborn baby.
Imagen de dormitorio infantil de 1 a 3 años minimalista de tamaño medio con paredes beige, moqueta y suelo gris
Imagen de dormitorio infantil de 1 a 3 años minimalista de tamaño medio con paredes beige, moqueta y suelo gris
3.017 fotos de habitaciones para bebés y niños neutro modernas
3


