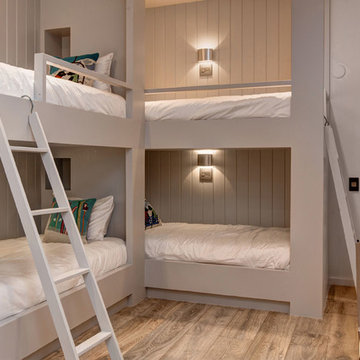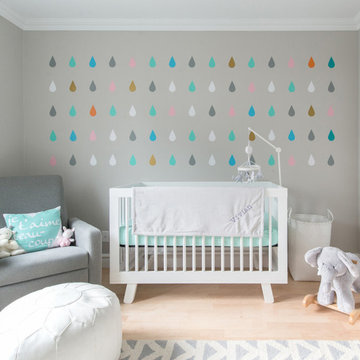Filtrar por
Presupuesto
Ordenar por:Popular hoy
81 - 100 de 3530 fotos
Artículo 1 de 3
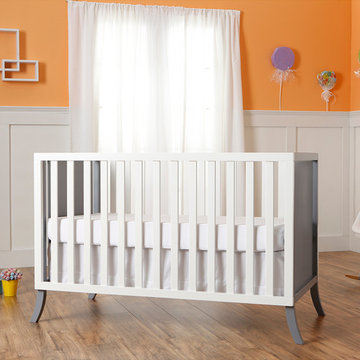
Nursery Concepts Design Team
Gaetana Keogh & Marta Siewior
Imagen de habitación de bebé moderna de tamaño medio
Imagen de habitación de bebé moderna de tamaño medio
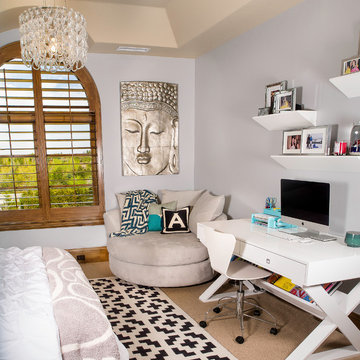
Holly @ Holly Brown Photography
Foto de dormitorio infantil minimalista de tamaño medio con paredes grises y moqueta
Foto de dormitorio infantil minimalista de tamaño medio con paredes grises y moqueta
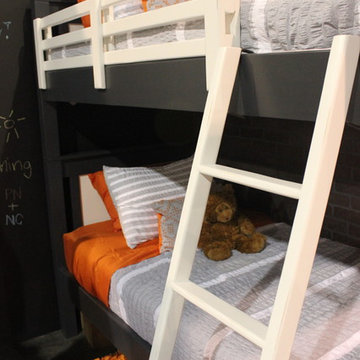
Ricki Bunkbed in Slate and White by Newport Cottages
Imagen de dormitorio infantil de 4 a 10 años moderno de tamaño medio con paredes negras y suelo de cemento
Imagen de dormitorio infantil de 4 a 10 años moderno de tamaño medio con paredes negras y suelo de cemento
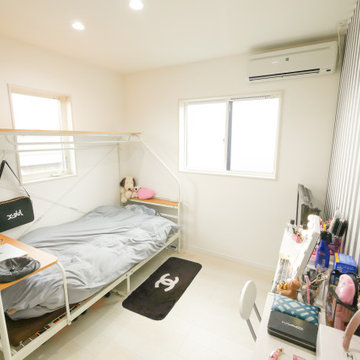
Imagen de dormitorio infantil minimalista de tamaño medio con paredes blancas, suelo de contrachapado y suelo blanco
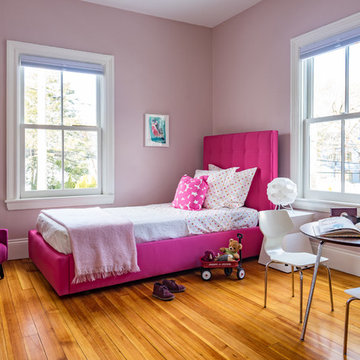
Eric Roth Photo
Ejemplo de dormitorio infantil de 1 a 3 años moderno de tamaño medio con paredes rosas y suelo de madera en tonos medios
Ejemplo de dormitorio infantil de 1 a 3 años moderno de tamaño medio con paredes rosas y suelo de madera en tonos medios
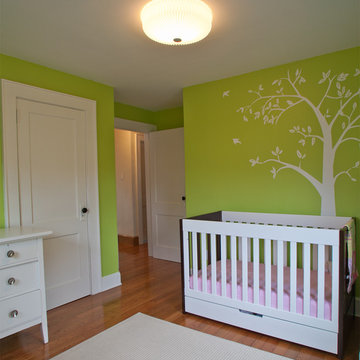
All images by Bob Wallace Photo Group
Imagen de habitación de bebé minimalista de tamaño medio
Imagen de habitación de bebé minimalista de tamaño medio
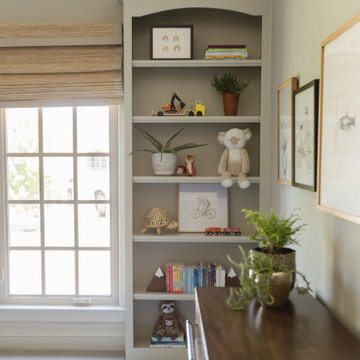
A child's bedroom simply and sweetly designed for transitional living. Unpretentious and inviting, this space was designed for a toddler boy until he will grow up and move to another room within the home.
This light filled, dusty rose nursery was curated for a long awaited baby girl. The room was designed with warm wood tones, soft neutral textiles, and specially curated artwork. Featured soft sage paint, earth-gray carpet and black and white framed prints. A sweet built-in bookshelf, houses favorite toys and books.
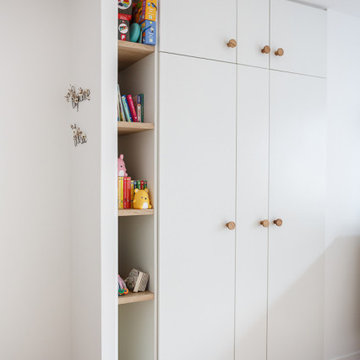
Du style et du caractère - Projet Marchand
Depuis plusieurs année le « bleu » est mis à l’honneur par les pontes de la déco et on comprend pourquoi avec le Projet Marchand. Le bleu est élégant, parfois Roy mais surtout associé à la détente et au bien-être.
Nous avons rénové les 2 salles de bain de cette maison située à Courbevoie dans lesquelles on retrouve de façon récurrente le bleu, le marbre blanc et le laiton. Le carrelage au sol, signé Comptoir du grès cérame, donne tout de suite une dimension graphique; et les détails dorés, sur les miroirs, les suspension, la robinetterie et les poignets des meubles viennent sublimer le tout.
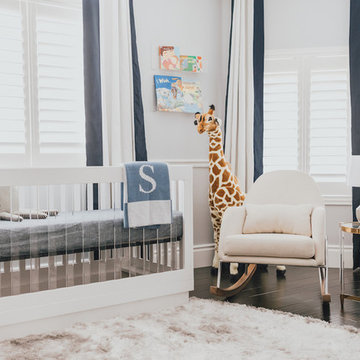
This boy's nursery is modern with clean lines and a masculine feel. We had to get creative with placing the furniture in this design because the room is triangular in shape. The color palette for this nursery is primarily white and gray. For a bit of contrast we added navy details throughout the room. The client fell in love with a super versatile crib in white with acrylic details. We opted for a custom dresser with a changing table tray to get the perfect fit and color. One of my favorite pieces in this space is the light-colored modern rocking chair, which is compact yet comfortable. We used mixed metallics in this space so the chrome base of the rocker ties in with gold detail on the side table. Even the cozy textured gray rug has metallic details. The storage bench with a surprise pop of color doubles as additional seating. We installed two white shelving units on both sides of the bench for a peaceful, symmetrical look and a display for decor and toys. The major statement penguin photograph was a favorite of my client! It makes for a playful artistic focal point and I love that is versatile enough to grow with the child and space.
Design: Little Crown Interiors
Photography: Full Spectrum Photography
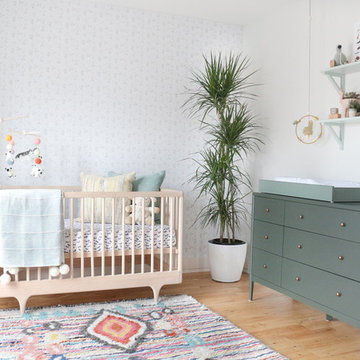
This is a bright and colourful boys nursery that will grow as baby grows.
Diseño de habitación de bebé minimalista de tamaño medio
Diseño de habitación de bebé minimalista de tamaño medio
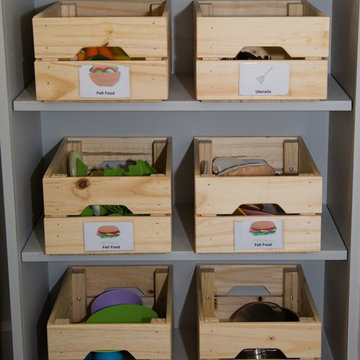
Julieane Webb Photography
Diseño de dormitorio infantil de 4 a 10 años moderno de tamaño medio con paredes grises y moqueta
Diseño de dormitorio infantil de 4 a 10 años moderno de tamaño medio con paredes grises y moqueta
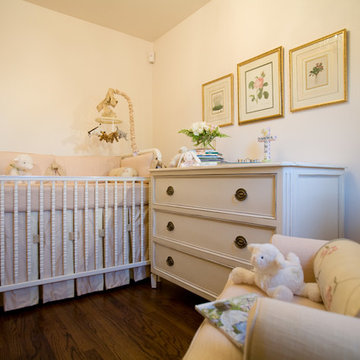
Converting a home office into a nursery for a growing family presented some interesting challenges because of the spatial limitations. Originally, the space housed an enclosed side porch in this small 1940's post war cottage style home. During the planning stage, the decision was made that the design elements of the nursery would be consistent with those previously used in the refurbished home…a soft, sophisticated mix of traditional furnishings accented with contemporary styled pieces and elements set within a monochromatic color scheme. Knowing that the expected child was a girl enabled the exploration of a full range of feminine options. To maximize style, unify the space, and preserve the impression of childlike innocence a decision was reached to use minimalist colors. Winter Morning coats the walls with just a hint of pink as seen in the sky at sunrise. Texture is introduced in a blush linen; its hue was chosen to increase spatial perception within this compact nursery. The same linen covers the crib bumper pads and upholsters the small scale glider. Blush is repeated in the chenille braid on the bumper pads, the pleat closures for the tailored striped silk crib skirt and, again, on the trim of the stripped silk drapery panels which are hung to the ceiling adding visual height and providing yards of gentle softness to the area. Antique botanicals from the owner's childhood provide femininity and a connection to the past. Mounted from the ceiling is a small glazed chandelier with clear crystal and rose quartz pendants perfectly suited for the little charmer who will occupy this room. The space may be small in size, but it is large in style, functionality, and filled with love.
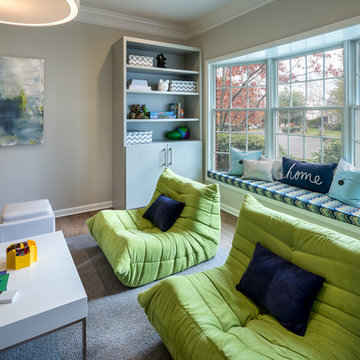
Murdoch & Company Photography
Diseño de dormitorio infantil minimalista de tamaño medio con suelo de madera oscura
Diseño de dormitorio infantil minimalista de tamaño medio con suelo de madera oscura
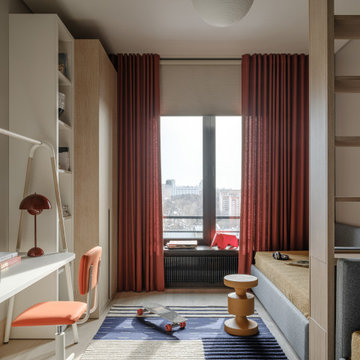
Foto de habitación infantil unisex moderna de tamaño medio con escritorio, paredes grises, suelo de madera en tonos medios y suelo gris
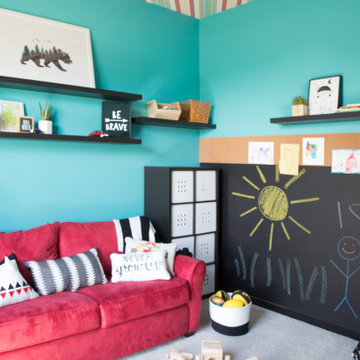
In this Cedar Rapids residence, sophistication meets bold design, seamlessly integrating dynamic accents and a vibrant palette. Every detail is meticulously planned, resulting in a captivating space that serves as a modern haven for the entire family.
The charming playroom showcases a bright red couch, teal walls, and a dramatic ceiling. Ample storage adds functionality, while cute decor elements complete this vibrant and inviting space.
---
Project by Wiles Design Group. Their Cedar Rapids-based design studio serves the entire Midwest, including Iowa City, Dubuque, Davenport, and Waterloo, as well as North Missouri and St. Louis.
For more about Wiles Design Group, see here: https://wilesdesigngroup.com/
To learn more about this project, see here: https://wilesdesigngroup.com/cedar-rapids-dramatic-family-home-design
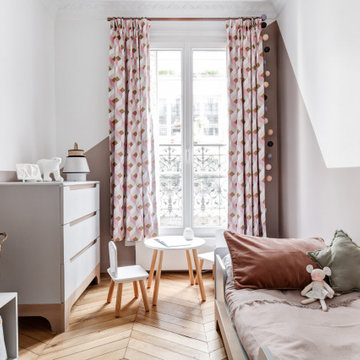
Imagen de dormitorio infantil de 1 a 3 años minimalista de tamaño medio con paredes rosas, suelo de madera clara y suelo beige
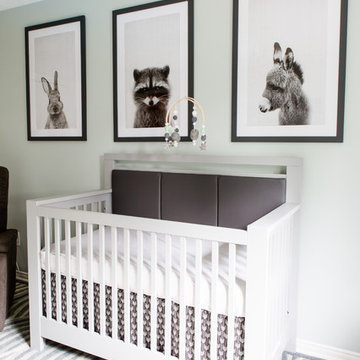
This space was converted into a nursery for a cool wee dude. The clients wanted a room soft enough for an infant but edgy enough to grow with him as he ages through toddler into the tween years. We used a contrasting color scheme by pairing a pale blue/green with charcoal grey to get the urban feel, Mom and Dad were looking for.
Photography: Red Acorn Photography
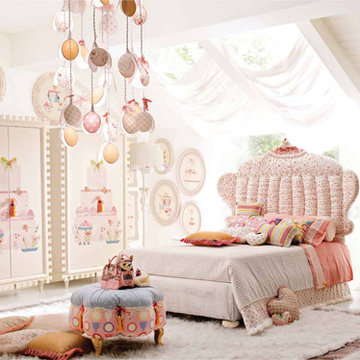
AltaModa kid's Bedroom
Tiramisu Girl Bedroom
Visit www.imagine-living.com
For more information, please email: ilive@imagine-living.com
Diseño de dormitorio infantil minimalista de tamaño medio con paredes blancas y moqueta
Diseño de dormitorio infantil minimalista de tamaño medio con paredes blancas y moqueta
3.530 fotos de habitaciones para bebés y niños modernas de tamaño medio
5


