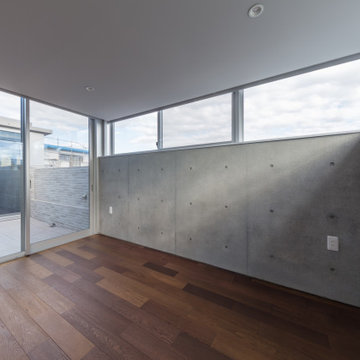Filtrar por
Presupuesto
Ordenar por:Popular hoy
41 - 60 de 78 fotos
Artículo 1 de 3
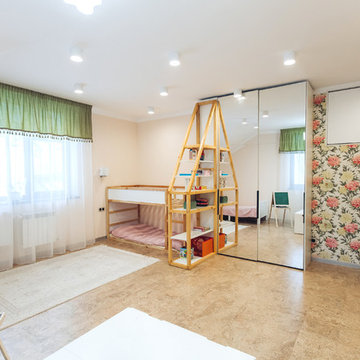
Слепцов Денис
Foto de dormitorio infantil de 4 a 10 años industrial grande con paredes beige, suelo de corcho y suelo marrón
Foto de dormitorio infantil de 4 a 10 años industrial grande con paredes beige, suelo de corcho y suelo marrón
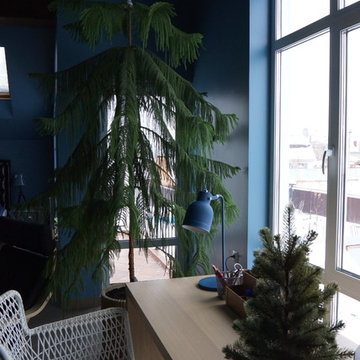
Foto de dormitorio infantil de 4 a 10 años industrial grande con paredes azules, suelo de baldosas de porcelana y suelo gris
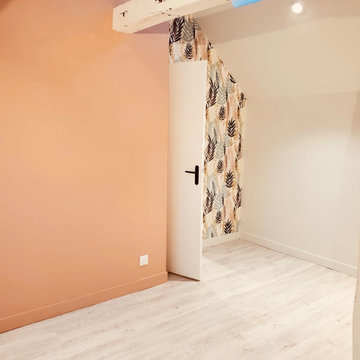
Transformation de tout l’étage de cette maison de bourg pour créer un espace dédié exclusivement aux trois enfants. MIINT a modifié le cloisonnement des pièces existantes afin d’ajouter une chambre supplémentaire, de déplacer et d’agrandir la salle de bains ainsi que les toilettes. Chaque membre de la famille peut désormais s’épanouir dans son propre espace tout en profitant également des espaces communs !
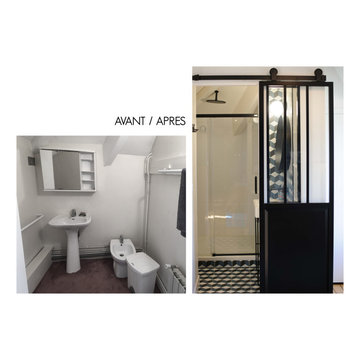
rénovation d'une pièce d'eau en salle de douche
Foto de dormitorio infantil urbano grande con paredes azules, suelo de madera clara, suelo beige y vigas vistas
Foto de dormitorio infantil urbano grande con paredes azules, suelo de madera clara, suelo beige y vigas vistas
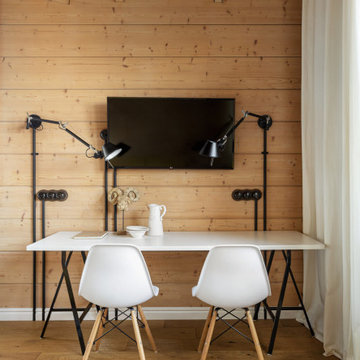
Foto de habitación de niña de 4 a 10 años urbana grande con paredes beige, suelo de madera en tonos medios, suelo beige, vigas vistas y madera
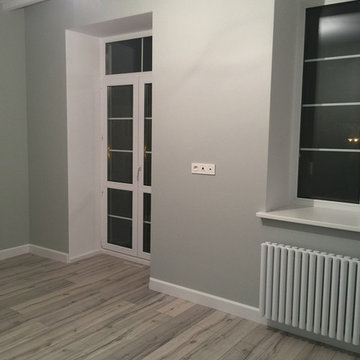
Автор: дизайнер Светлана Козлова
Imagen de dormitorio infantil industrial grande
Imagen de dormitorio infantil industrial grande
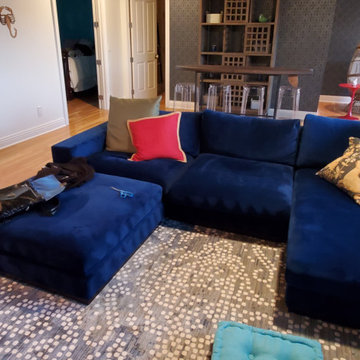
Teenagers space to play games, snack, have friends.
Modelo de dormitorio infantil industrial grande con paredes azules, suelo de madera clara, suelo amarillo y papel pintado
Modelo de dormitorio infantil industrial grande con paredes azules, suelo de madera clara, suelo amarillo y papel pintado
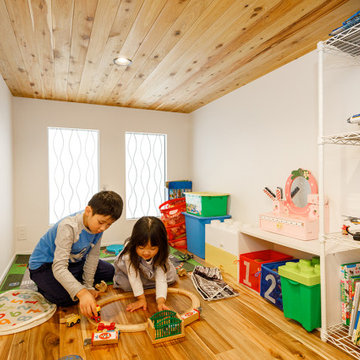
2階のロフトは子どもたちのおもちゃ部屋です。「住まいの中に自分たちだけの秘密基地のような空間があれば、子どもたちが喜ぶだろうと思いました」と奥様。子どもたちが大きくなったら、普段は使わないモノをしまっておく大収納として活用できます。天井にも木材をあしらうなど仕上がりにもこだわっています。
Foto de dormitorio infantil de 4 a 10 años industrial grande con suelo de madera clara, suelo marrón y paredes blancas
Foto de dormitorio infantil de 4 a 10 años industrial grande con suelo de madera clara, suelo marrón y paredes blancas
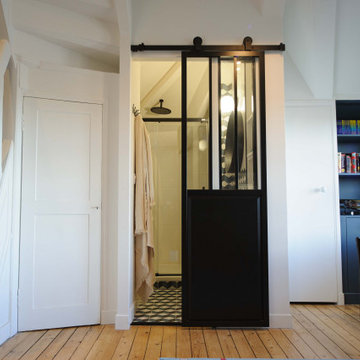
verrière pour salle de douche
Ejemplo de dormitorio infantil urbano grande con paredes azules, suelo de madera clara, suelo beige y vigas vistas
Ejemplo de dormitorio infantil urbano grande con paredes azules, suelo de madera clara, suelo beige y vigas vistas
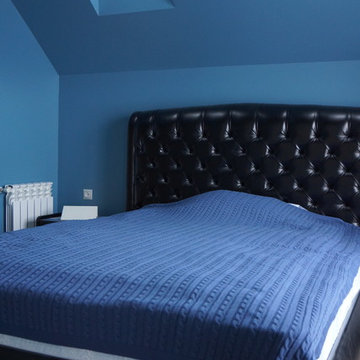
Modelo de dormitorio infantil de 4 a 10 años urbano grande con paredes azules, suelo de baldosas de porcelana y suelo gris
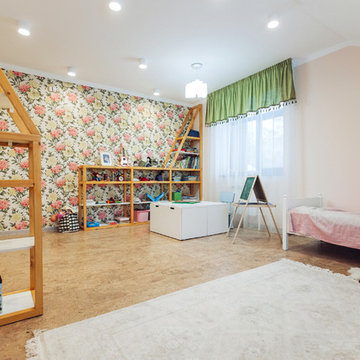
Слепцов Денис
Diseño de dormitorio infantil de 4 a 10 años urbano grande con paredes beige, suelo de corcho y suelo marrón
Diseño de dormitorio infantil de 4 a 10 años urbano grande con paredes beige, suelo de corcho y suelo marrón
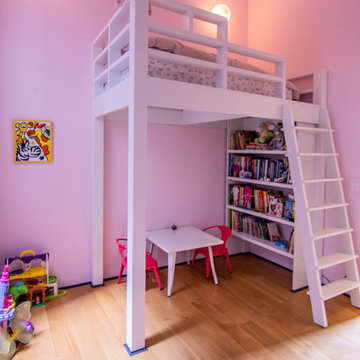
photos by Pedro Marti
This large light-filled open loft in the Tribeca neighborhood of New York City was purchased by a growing family to make into their family home. The loft, previously a lighting showroom, had been converted for residential use with the standard amenities but was entirely open and therefore needed to be reconfigured. One of the best attributes of this particular loft is its extremely large windows situated on all four sides due to the locations of neighboring buildings. This unusual condition allowed much of the rear of the space to be divided into 3 bedrooms/3 bathrooms, all of which had ample windows. The kitchen and the utilities were moved to the center of the space as they did not require as much natural lighting, leaving the entire front of the loft as an open dining/living area. The overall space was given a more modern feel while emphasizing it’s industrial character. The original tin ceiling was preserved throughout the loft with all new lighting run in orderly conduit beneath it, much of which is exposed light bulbs. In a play on the ceiling material the main wall opposite the kitchen was clad in unfinished, distressed tin panels creating a focal point in the home. Traditional baseboards and door casings were thrown out in lieu of blackened steel angle throughout the loft. Blackened steel was also used in combination with glass panels to create an enclosure for the office at the end of the main corridor; this allowed the light from the large window in the office to pass though while creating a private yet open space to work. The master suite features a large open bath with a sculptural freestanding tub all clad in a serene beige tile that has the feel of concrete. The kids bath is a fun play of large cobalt blue hexagon tile on the floor and rear wall of the tub juxtaposed with a bright white subway tile on the remaining walls. The kitchen features a long wall of floor to ceiling white and navy cabinetry with an adjacent 15 foot island of which half is a table for casual dining. Other interesting features of the loft are the industrial ladder up to the small elevated play area in the living room, the navy cabinetry and antique mirror clad dining niche, and the wallpapered powder room with antique mirror and blackened steel accessories.
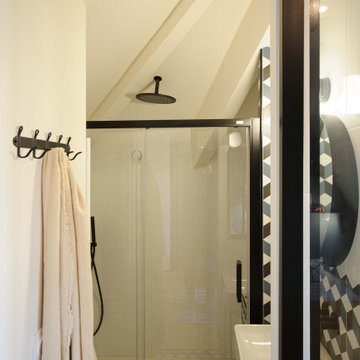
rénovation d'une pièce d'eau en salle de douche
Ejemplo de dormitorio infantil industrial grande con paredes azules, suelo de madera clara, suelo beige y vigas vistas
Ejemplo de dormitorio infantil industrial grande con paredes azules, suelo de madera clara, suelo beige y vigas vistas
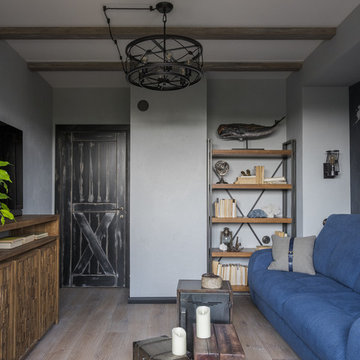
Фотограф Дина Александрова, Стилист Александра Пыленкова
Imagen de dormitorio infantil industrial grande con paredes grises, suelo de madera en tonos medios y suelo marrón
Imagen de dormitorio infantil industrial grande con paredes grises, suelo de madera en tonos medios y suelo marrón
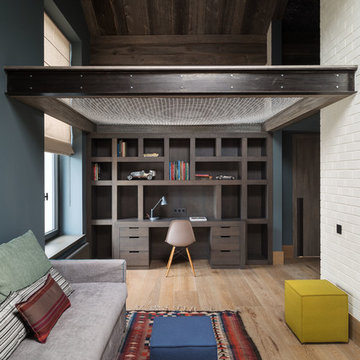
Архитекторы Краузе Александр и Краузе Анна
фото Кирилл Овчинников
Imagen de habitación de niño urbana grande con paredes azules
Imagen de habitación de niño urbana grande con paredes azules
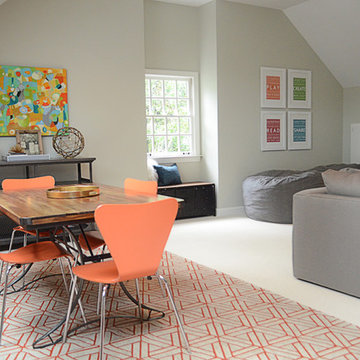
design of built-ins and furniture layout (not pictured). selection of furniture, decor, art, and accessories.
image by Smack Dab Photography
Diseño de dormitorio infantil de 4 a 10 años urbano grande con paredes grises y moqueta
Diseño de dormitorio infantil de 4 a 10 años urbano grande con paredes grises y moqueta
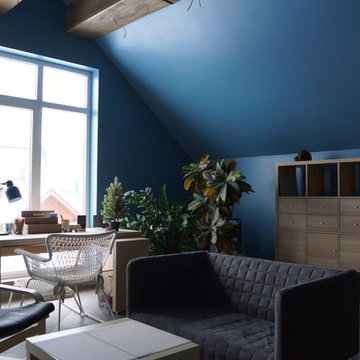
Modelo de dormitorio infantil de 4 a 10 años industrial grande con paredes azules, suelo de baldosas de porcelana y suelo gris
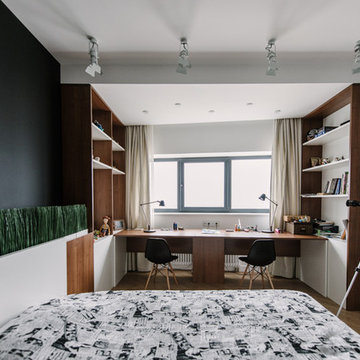
buro5, архитектор Борис Денисюк, architect Boris Denisyuk. Photo: Luciano Spinelli
Diseño de dormitorio infantil industrial grande con paredes beige, suelo de madera clara y suelo beige
Diseño de dormitorio infantil industrial grande con paredes beige, suelo de madera clara y suelo beige
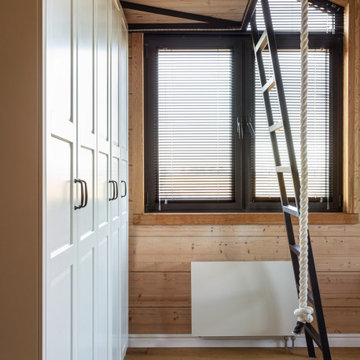
Ejemplo de habitación de niña de 4 a 10 años urbana grande con paredes beige, suelo de madera en tonos medios, suelo beige, vigas vistas y madera
78 fotos de habitaciones para bebés y niños industriales grandes
3


