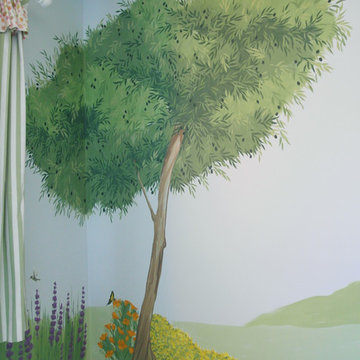Filtrar por
Presupuesto
Ordenar por:Popular hoy
61 - 80 de 431 fotos
Artículo 1 de 3
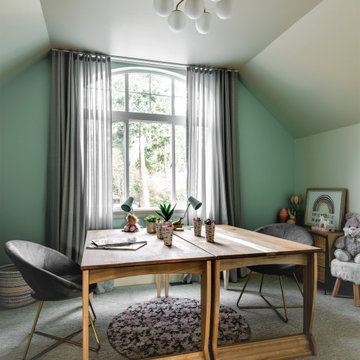
the homeowner wanted to repurpose the girls crib into a focal point in the study room. we came up with clean and sleek design that could stay relevant for long years, and were able to match it with cherry wood for the total look. we have decided to place them facing each other and make it friendly and playful rather than facing the wall.
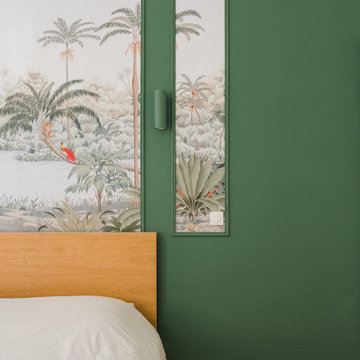
Direction Marseille pour découvrir un magnifique duplex de 180m² réalisé et conçu par notre agence Provence pour accueillir un couple et leur enfant en bas âge. Afin de répondre aux besoins et envies des clients, il était nécessaire d’ouvrir les espaces, d’apporter un maximum de luminosité, de créer des espaces de rangements et bien entendu de le moderniser.
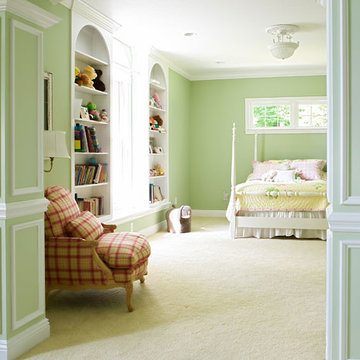
Tom Eells
Ejemplo de dormitorio infantil tradicional grande con paredes verdes y moqueta
Ejemplo de dormitorio infantil tradicional grande con paredes verdes y moqueta
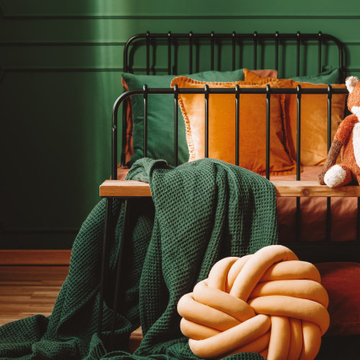
Kids room and study room design.
Modelo de dormitorio infantil de 4 a 10 años contemporáneo grande con paredes verdes, suelo de madera en tonos medios, suelo multicolor y panelado
Modelo de dormitorio infantil de 4 a 10 años contemporáneo grande con paredes verdes, suelo de madera en tonos medios, suelo multicolor y panelado
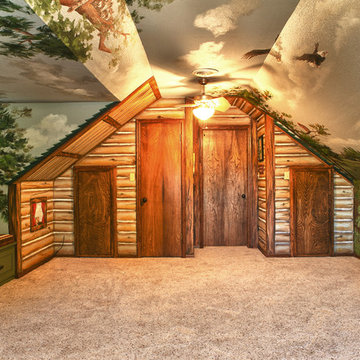
James Phootgraphic Design
Imagen de dormitorio infantil de 4 a 10 años rural grande con paredes verdes, moqueta y suelo beige
Imagen de dormitorio infantil de 4 a 10 años rural grande con paredes verdes, moqueta y suelo beige
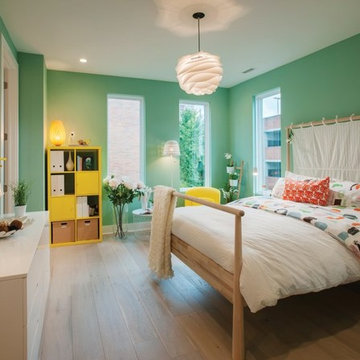
Imagen de dormitorio infantil nórdico grande con paredes verdes, suelo de madera en tonos medios y suelo marrón
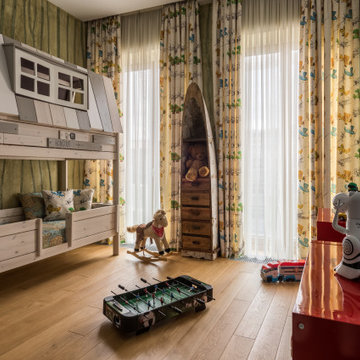
Imagen de dormitorio infantil de 4 a 10 años contemporáneo grande con paredes verdes, suelo de madera en tonos medios y suelo amarillo
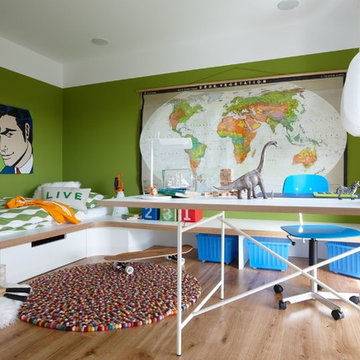
Foto: Heiner Orth
Modelo de dormitorio infantil contemporáneo grande con paredes verdes y suelo de madera clara
Modelo de dormitorio infantil contemporáneo grande con paredes verdes y suelo de madera clara
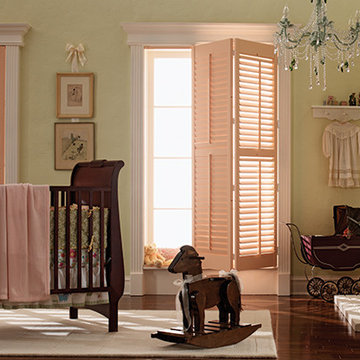
Foto de habitación de bebé niña tradicional grande con paredes verdes, suelo de madera oscura y suelo marrón
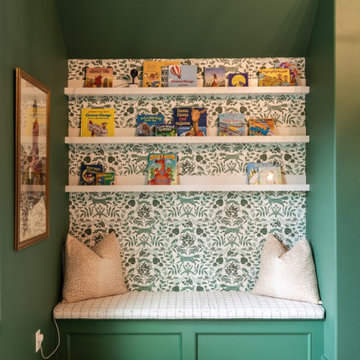
Boy's Room Reading nook with storage bench.
Modelo de dormitorio infantil de 1 a 3 años y abovedado tradicional grande con paredes verdes y suelo de madera clara
Modelo de dormitorio infantil de 1 a 3 años y abovedado tradicional grande con paredes verdes y suelo de madera clara
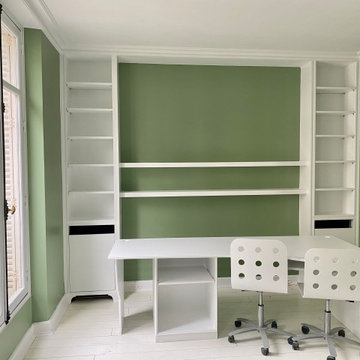
Foto de dormitorio infantil tradicional grande con paredes verdes, suelo de madera clara, suelo blanco y escritorio
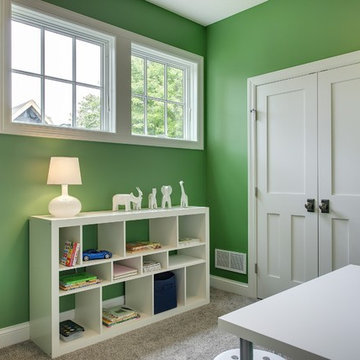
Spacecrafting
Modelo de dormitorio infantil de 4 a 10 años clásico renovado grande con paredes verdes y moqueta
Modelo de dormitorio infantil de 4 a 10 años clásico renovado grande con paredes verdes y moqueta
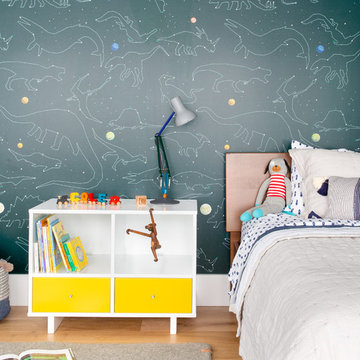
Intentional. Elevated. Artisanal.
With three children under the age of 5, our clients were starting to feel the confines of their Pacific Heights home when the expansive 1902 Italianate across the street went on the market. After learning the home had been recently remodeled, they jumped at the chance to purchase a move-in ready property. We worked with them to infuse the already refined, elegant living areas with subtle edginess and handcrafted details, and also helped them reimagine unused space to delight their little ones.
Elevated furnishings on the main floor complement the home’s existing high ceilings, modern brass bannisters and extensive walnut cabinetry. In the living room, sumptuous emerald upholstery on a velvet side chair balances the deep wood tones of the existing baby grand. Minimally and intentionally accessorized, the room feels formal but still retains a sharp edge—on the walls moody portraiture gets irreverent with a bold paint stroke, and on the the etagere, jagged crystals and metallic sculpture feel rugged and unapologetic. Throughout the main floor handcrafted, textured notes are everywhere—a nubby jute rug underlies inviting sofas in the family room and a half-moon mirror in the living room mixes geometric lines with flax-colored fringe.
On the home’s lower level, we repurposed an unused wine cellar into a well-stocked craft room, with a custom chalkboard, art-display area and thoughtful storage. In the adjoining space, we installed a custom climbing wall and filled the balance of the room with low sofas, plush area rugs, poufs and storage baskets, creating the perfect space for active play or a quiet reading session. The bold colors and playful attitudes apparent in these spaces are echoed upstairs in each of the children’s imaginative bedrooms.
Architect + Developer: McMahon Architects + Studio, Photographer: Suzanna Scott Photography
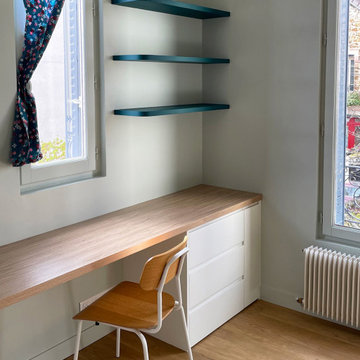
Un grand bureau face à la petite fenêtre. L’ensemble des tiroirs et portes s’ouvrent via les poignées en gorge creusés dans le médium peint. Les angles des étagères sont arrondis pour apporter de la douceur.
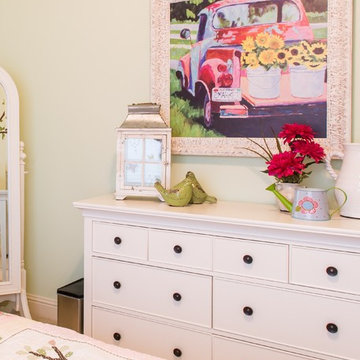
This Little Girls Bedroom was awarded 1st Place in the ASID DESIGN OVATION DALLAS 2015 AWARDS & 3rd Place in the ASID LEGACY OF DESIGN TEXAS 2015 AWARDS for Small Child's Room. Photos by Michael Hunter.
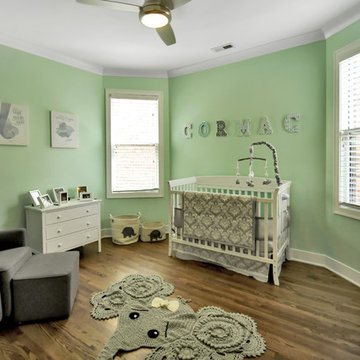
Chicago 2-flat deconversion to single family in the Lincoln Square neighborhood. Complete gut re-hab of existing masonry building by Follyn Builders to create custom luxury single family home. Creative re-imagining of spaces means an amazing baby's room for the newest family member.
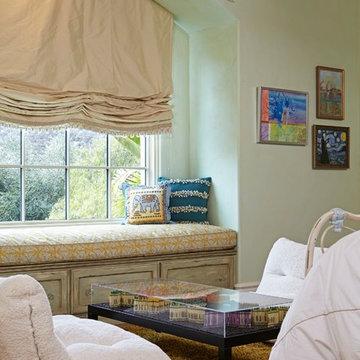
SCD updated this twin girl's bedroom to better reflect her artsy style. The colorful parasols set a bohemian tone, while the nail head dresser and shag rug offer lots of texture. The best feature of all is the girl's own creation: a floral sculpture made of crayons. Thanks to a custom-made base, the art is now a chic table!
Douglas Hill Photography
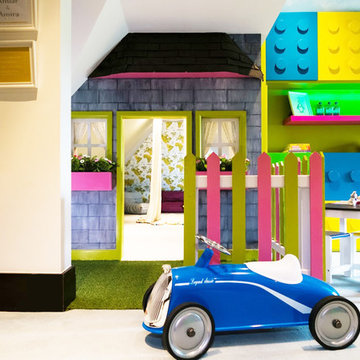
A unisex Lego themed playroom, with lego cupboards. We built a Wendy House front to created a playhouse in the attic area.
Photography by Davis George
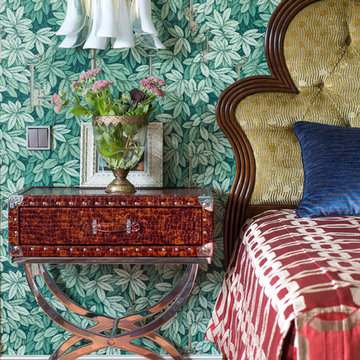
Фотограф Евгений Кулибаба.
Спальня старшего сына по задумке должна быть яркой, насыщенной и праздничной. Мы выбрали обои с узором листьев по рисунку Форназетти, и в комнате всегда ощущение лета. Алое покрывало с золотым узором, бра из муранского стекла - все детали высочайшего качества.
431 fotos de habitaciones para bebés y niños grandes con paredes verdes
4


