Filtrar por
Presupuesto
Ordenar por:Popular hoy
61 - 80 de 2371 fotos
Artículo 1 de 3
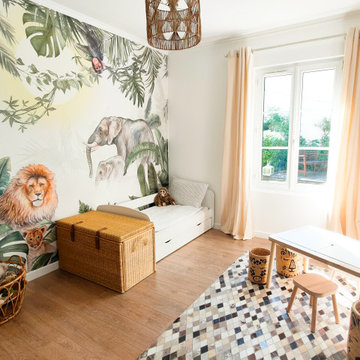
Lors d’un emménagement, les chambres d’enfant sont souvent les premières pièces à refaire. Cela les aide en effet à s’approprier leur nouvelle maison.
Une chambre d’enfant, c’est un lieu qui doit rassurer et aider à faire grandir. De l’inspiration, de l’imagination, et beaucoup d’amour aussi !
J'ai aménagé cette pièce pour un petit garçon qui arrivait dans sa nouvelle maison.
Le papier peint panoramique donne du style et de la profondeur à la pièce.
Il nous transporte dans un bel univers et donne le ton pour le reste de la décoration.
Les espaces sont pratiques et distincts même dans 11m². Il existe 3 zones dans cette chambre : une zone pour dormir, un zone pour créer (bureau) et une zone pour ranger/jouer.
Chaque type de meuble est adapté à un enfant.
Il n’y a pas de zone dressing. Celui-ci est situé à l’extérieur de la chambre.
Des matières naturelles ont été utilisée pour plus de sécurité. Les matières naturelles apportent beaucoup de douceur. Elles respectent la santé de l’enfant.
La peinture est une peinture écologique. Elle rejette un minimum de COV.

Our Austin studio decided to go bold with this project by ensuring that each space had a unique identity in the Mid-Century Modern style bathroom, butler's pantry, and mudroom. We covered the bathroom walls and flooring with stylish beige and yellow tile that was cleverly installed to look like two different patterns. The mint cabinet and pink vanity reflect the mid-century color palette. The stylish knobs and fittings add an extra splash of fun to the bathroom.
The butler's pantry is located right behind the kitchen and serves multiple functions like storage, a study area, and a bar. We went with a moody blue color for the cabinets and included a raw wood open shelf to give depth and warmth to the space. We went with some gorgeous artistic tiles that create a bold, intriguing look in the space.
In the mudroom, we used siding materials to create a shiplap effect to create warmth and texture – a homage to the classic Mid-Century Modern design. We used the same blue from the butler's pantry to create a cohesive effect. The large mint cabinets add a lighter touch to the space.
---
Project designed by the Atomic Ranch featured modern designers at Breathe Design Studio. From their Austin design studio, they serve an eclectic and accomplished nationwide clientele including in Palm Springs, LA, and the San Francisco Bay Area.
For more about Breathe Design Studio, see here: https://www.breathedesignstudio.com/
To learn more about this project, see here: https://www.breathedesignstudio.com/atomic-ranch
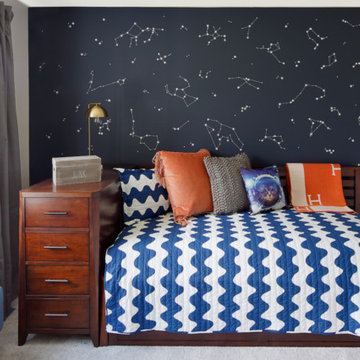
We assisted with building and furnishing this model home.
One of the bedrooms has a sweet fun space theme. The back wall was painted deep navy blue. we used peel and stick constellation of stars.
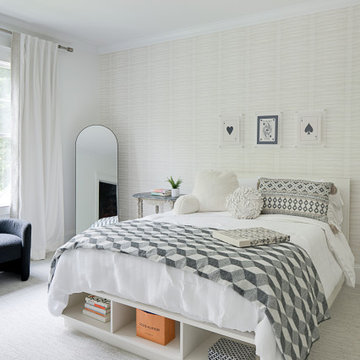
This modern teen girl bedroom boasts personality in black and white. Incorporating graphic and geometric shapes with soft curves - this space is relaxing, textural, and cozy, yet fun and modern.
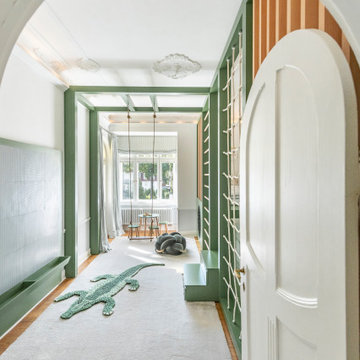
Foto de dormitorio infantil de 4 a 10 años clásico de tamaño medio con paredes verdes, moqueta, suelo gris y papel pintado
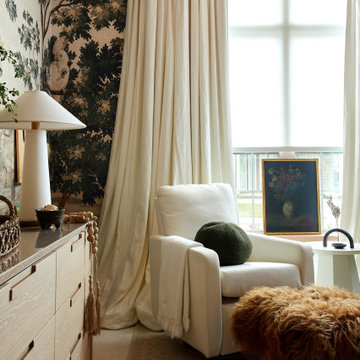
Step into a world where enchantment and elegance collide in the most captivating way. Hoàng-Kim Cung, a beauty and lifestyle content creator from Dallas, Texas, enlisted our help to create a space that transcends conventional nursery design. As the daughter of Vietnamese political refugees and the first Vietnamese-American to compete at Miss USA, Hoàng-Kim's story is woven with resilience and cultural richness.
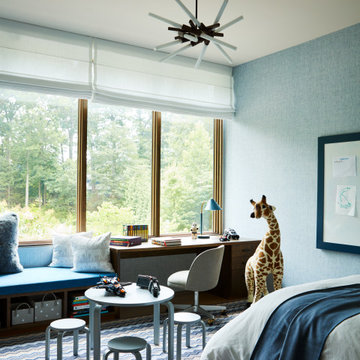
The boys room of matching boy and girls' bedrooms with custom Missoni area rugs and custom built-in window seat/ desks.
Imagen de dormitorio infantil de 4 a 10 años tradicional renovado de tamaño medio con paredes azules, suelo de madera clara y papel pintado
Imagen de dormitorio infantil de 4 a 10 años tradicional renovado de tamaño medio con paredes azules, suelo de madera clara y papel pintado
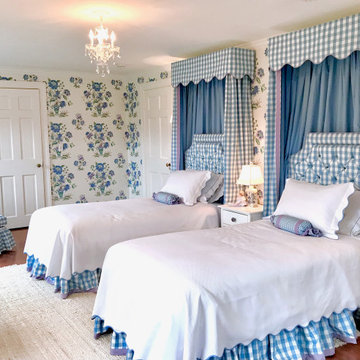
Chinoiserie guest bedroom adorned with blue checks, Lilac accents, and floral wallpaper.
Diseño de dormitorio infantil tradicional de tamaño medio con papel pintado
Diseño de dormitorio infantil tradicional de tamaño medio con papel pintado
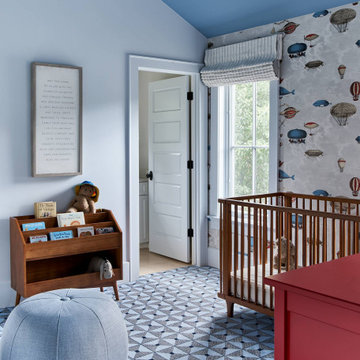
Imagen de habitación de bebé niño clásica renovada de tamaño medio con paredes azules, moqueta, suelo multicolor y papel pintado
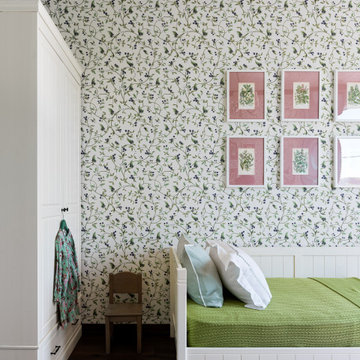
Особое внимание в интерьере уделили искусству, в доме много картин.
Спальню девочек украшают винтажные ботанические иллюстрации в необычной развеске.
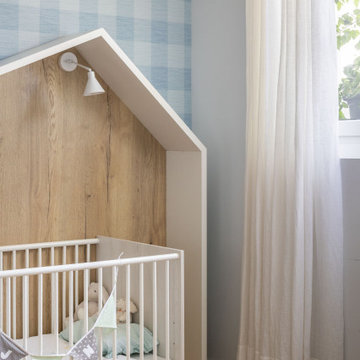
Diseño de dormitorio infantil de 1 a 3 años clásico renovado de tamaño medio con paredes azules, suelo de madera en tonos medios, suelo marrón y papel pintado
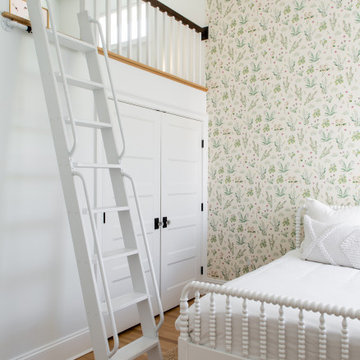
We took advantage of the tall ceilings by creating a lofted play area above the closet in the kids' bedroom as well as the primary bedroom walk in closet. The lofted space is accessed via ships ladder which can be removed / stored until the kids are old enough to use it unsupervised.
Floor to ceiling floral wallpaper act as a backdrop to the vintage painted Jenny Lind bed.
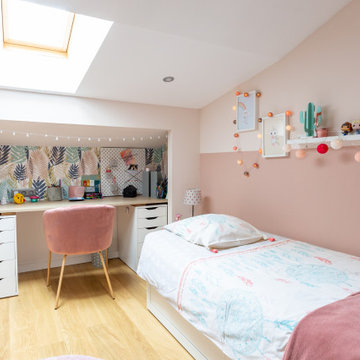
Diseño de dormitorio infantil actual de tamaño medio con paredes rosas, suelo de madera clara, suelo beige y papel pintado
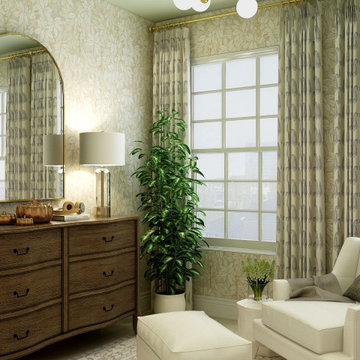
Modelo de habitación de bebé neutra clásica de tamaño medio con paredes beige, suelo de madera clara y papel pintado
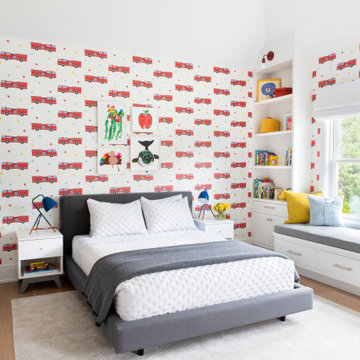
Advisement + Design - Construction advisement, custom millwork & custom furniture design, interior design & art curation by Chango & Co.
Ejemplo de dormitorio infantil de 4 a 10 años clásico renovado de tamaño medio con paredes multicolor, suelo de madera clara, suelo marrón, machihembrado y papel pintado
Ejemplo de dormitorio infantil de 4 a 10 años clásico renovado de tamaño medio con paredes multicolor, suelo de madera clara, suelo marrón, machihembrado y papel pintado
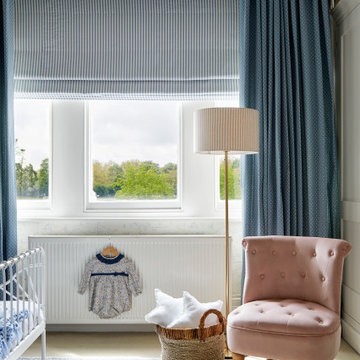
Winnie the Pooh inspired wallpaper makes a great backdrop for this light and airy, shared bedroom in Clapham Common. Accessorised with subtle accents of pastel blues and pinks that run throughout the room, the entire scheme is a perfect blend of clashing patterns and ageless tradition.
Vintage chest of drawers was paired with an unassuming combination of clashing metallics and simple white bed frames. Bespoke blind and curtains add visual interest and combine an unusual mixture of stripes and dots. Complemented by Quentin Blake’s original drawings and Winnie The Pooh framed artwork, this beautifully appointed room is elegant yet far from dull, making this a perfect children’s bedroom.
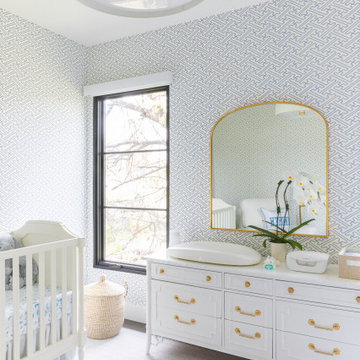
Nursery For Baby Boy
Modelo de habitación de bebé niño clásica renovada de tamaño medio con suelo azul y papel pintado
Modelo de habitación de bebé niño clásica renovada de tamaño medio con suelo azul y papel pintado
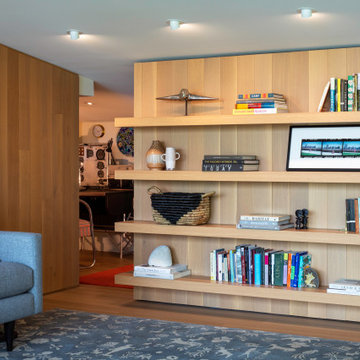
Modern, custom floating shelves in rift-sawn white oak disguise a hidden room in the second floor loft. When pulled, the shelves slide open to reveal a hidden aviators nook and play space.
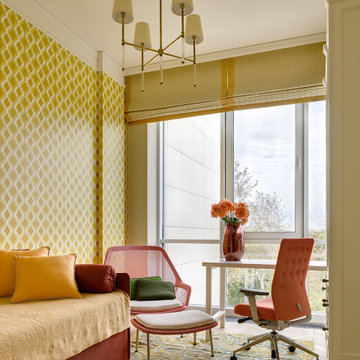
Проект выполнен с Арианой Ахмад
Diseño de dormitorio infantil de 4 a 10 años clásico de tamaño medio con paredes amarillas, suelo de madera en tonos medios, suelo beige y papel pintado
Diseño de dormitorio infantil de 4 a 10 años clásico de tamaño medio con paredes amarillas, suelo de madera en tonos medios, suelo beige y papel pintado
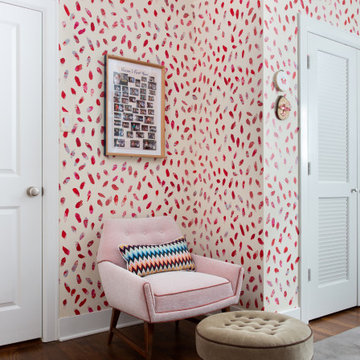
Our Austin studio used quirky patterns and colors as well as eco-friendly furnishings and materials to give this home a unique design language that suits the young family who lives there.
Photography Credits: Molly Culver
---
Project designed by Sara Barney’s Austin interior design studio BANDD DESIGN. They serve the entire Austin area and its surrounding towns, with an emphasis on Round Rock, Lake Travis, West Lake Hills, and Tarrytown.
For more about BANDD DESIGN, click here: https://bandddesign.com/
To learn more about this project, click here: https://bandddesign.com/eco-friendly-colorful-quirky-austin-home/
2.371 fotos de habitaciones para bebés y niños de tamaño medio con papel pintado
4

