Filtrar por
Presupuesto
Ordenar por:Popular hoy
101 - 120 de 13.395 fotos
Artículo 1 de 2
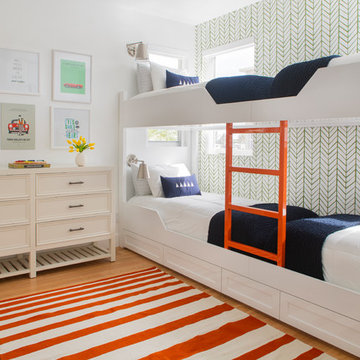
The client was referred to us by the builder to build a vacation home where the family mobile home used to be. Together, we visited Key Largo and once there we understood that the most important thing was to incorporate nature and the sea inside the house. A meeting with the architect took place after and we made a few suggestions that it was taking into consideration as to change the fixed balcony doors by accordion doors or better known as NANA Walls, this detail would bring the ocean inside from the very first moment you walk into the house as if you were traveling in a cruise.
A client's request from the very first day was to have two televisions in the main room, at first I did hesitate about it but then I understood perfectly the purpose and we were fascinated with the final results, it is really impressive!!! and he does not miss any football games, while their children can choose their favorite programs or games. An easy solution to modern times for families to share various interest and time together.
Our purpose from the very first day was to design a more sophisticate style Florida Keys home with a happy vibe for the entire family to enjoy vacationing at a place that had so many good memories for our client and the future generation.
Architecture Photographer : Mattia Bettinelli
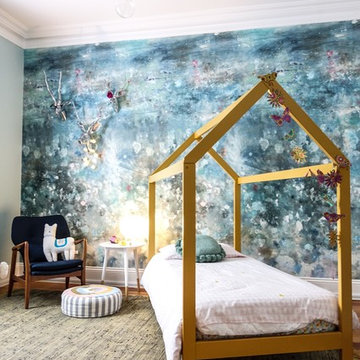
Monique Sartor
Modelo de dormitorio infantil ecléctico con paredes azules, suelo de madera en tonos medios y suelo marrón
Modelo de dormitorio infantil ecléctico con paredes azules, suelo de madera en tonos medios y suelo marrón
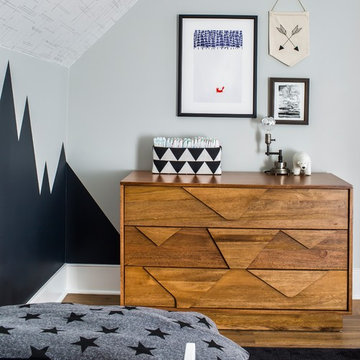
Jeff Herr Photography
Diseño de dormitorio infantil de 1 a 3 años marinero con paredes multicolor y suelo de madera en tonos medios
Diseño de dormitorio infantil de 1 a 3 años marinero con paredes multicolor y suelo de madera en tonos medios
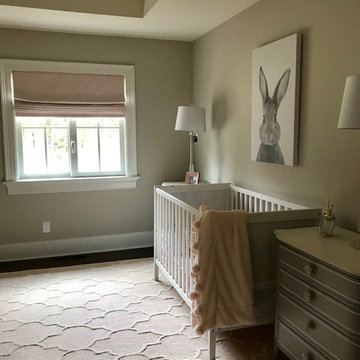
We had so much fun decorating this space. No detail was too small for Nicole and she understood it would not be completed with every detail for a couple of years, but also that taking her time to fill her home with items of quality that reflected her taste and her families needs were the most important issues. As you can see, her family has settled in.
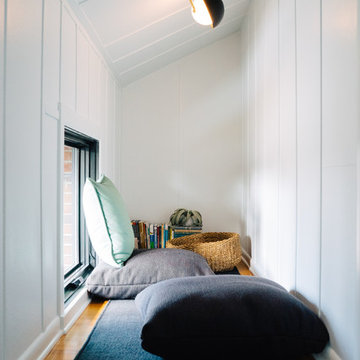
Imagen de habitación infantil unisex retro con paredes blancas y suelo de madera en tonos medios
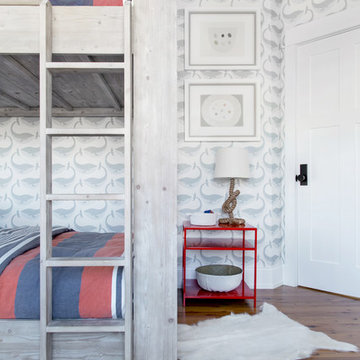
Interior Design, Custom Furniture Design, & Art Curation by Chango & Co.
Photography by Raquel Langworthy
Shop the Beach Haven Waterfront accessories at the Chango Shop!
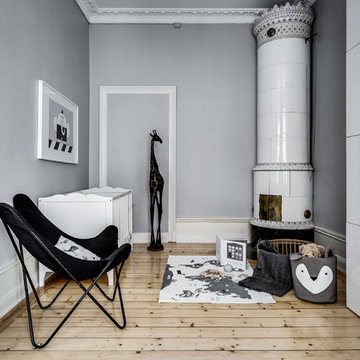
Ejemplo de habitación de bebé neutra nórdica de tamaño medio con paredes grises, suelo de madera en tonos medios y suelo beige
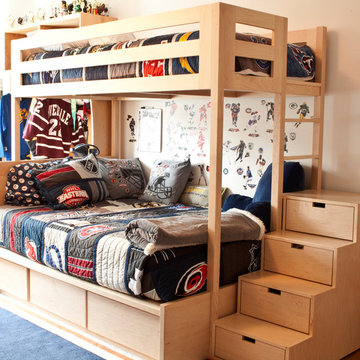
Imagen de dormitorio infantil de 4 a 10 años tradicional de tamaño medio con paredes beige, suelo de madera en tonos medios y suelo marrón
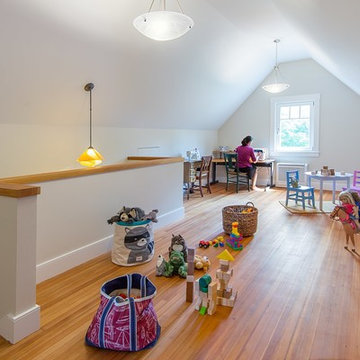
Lincoln Farmhouse
LEED-H Platinum, Net-Positive Energy
OVERVIEW. This LEED Platinum certified modern farmhouse ties into the cultural landscape of Lincoln, Massachusetts - a town known for its rich history, farming traditions, conservation efforts, and visionary architecture. The goal was to design and build a new single family home on 1.8 acres that respects the neighborhood’s agrarian roots, produces more energy than it consumes, and provides the family with flexible spaces to live-play-work-entertain. The resulting 2,800 SF home is proof that families do not need to compromise on style, space or comfort in a highly energy-efficient and healthy home.
CONNECTION TO NATURE. The attached garage is ubiquitous in new construction in New England’s cold climate. This home’s barn-inspired garage is intentionally detached from the main dwelling. A covered walkway connects the two structures, creating an intentional connection with the outdoors between auto and home.
FUNCTIONAL FLEXIBILITY. With a modest footprint, each space must serve a specific use, but also be flexible for atypical scenarios. The Mudroom serves everyday use for the couple and their children, but is also easy to tidy up to receive guests, eliminating the need for two entries found in most homes. A workspace is conveniently located off the mudroom; it looks out on to the back yard to supervise the children and can be closed off with a sliding door when not in use. The Away Room opens up to the Living Room for everyday use; it can be closed off with its oversized pocket door for secondary use as a guest bedroom with en suite bath.
NET POSITIVE ENERGY. The all-electric home consumes 70% less energy than a code-built house, and with measured energy data produces 48% more energy annually than it consumes, making it a 'net positive' home. Thick walls and roofs lack thermal bridging, windows are high performance, triple-glazed, and a continuous air barrier yields minimal leakage (0.27ACH50) making the home among the tightest in the US. Systems include an air source heat pump, an energy recovery ventilator, and a 13.1kW photovoltaic system to offset consumption and support future electric cars.
ACTUAL PERFORMANCE. -6.3 kBtu/sf/yr Energy Use Intensity (Actual monitored project data reported for the firm’s 2016 AIA 2030 Commitment. Average single family home is 52.0 kBtu/sf/yr.)
o 10,900 kwh total consumption (8.5 kbtu/ft2 EUI)
o 16,200 kwh total production
o 5,300 kwh net surplus, equivalent to 15,000-25,000 electric car miles per year. 48% net positive.
WATER EFFICIENCY. Plumbing fixtures and water closets consume a mere 60% of the federal standard, while high efficiency appliances such as the dishwasher and clothes washer also reduce consumption rates.
FOOD PRODUCTION. After clearing all invasive species, apple, pear, peach and cherry trees were planted. Future plans include blueberry, raspberry and strawberry bushes, along with raised beds for vegetable gardening. The house also offers a below ground root cellar, built outside the home's thermal envelope, to gain the passive benefit of long term energy-free food storage.
RESILIENCY. The home's ability to weather unforeseen challenges is predictable - it will fare well. The super-insulated envelope means during a winter storm with power outage, heat loss will be slow - taking days to drop to 60 degrees even with no heat source. During normal conditions, reduced energy consumption plus energy production means shelter from the burden of utility costs. Surplus production can power electric cars & appliances. The home exceeds snow & wind structural requirements, plus far surpasses standard construction for long term durability planning.
ARCHITECT: ZeroEnergy Design http://zeroenergy.com/lincoln-farmhouse
CONTRACTOR: Thoughtforms http://thoughtforms-corp.com/
PHOTOGRAPHER: Chuck Choi http://www.chuckchoi.com/
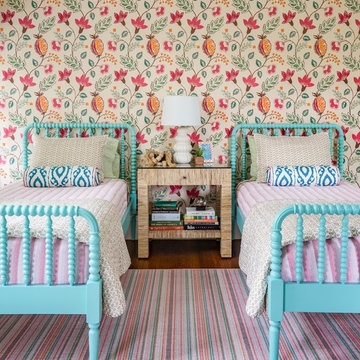
Eric Roth Photography
Modelo de dormitorio infantil de 4 a 10 años ecléctico de tamaño medio con paredes blancas, suelo de madera en tonos medios y suelo multicolor
Modelo de dormitorio infantil de 4 a 10 años ecléctico de tamaño medio con paredes blancas, suelo de madera en tonos medios y suelo multicolor
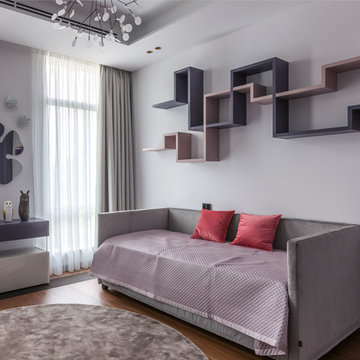
Foto de dormitorio infantil contemporáneo con paredes blancas, suelo de madera en tonos medios y suelo marrón
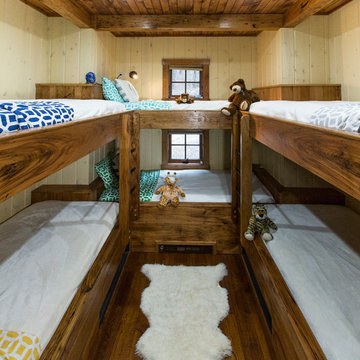
Diseño de dormitorio infantil de 4 a 10 años rústico con suelo de madera en tonos medios
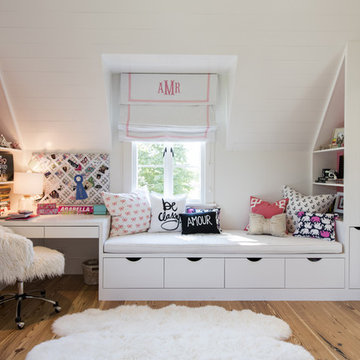
Photography by Andrew Hyslop
Imagen de dormitorio infantil minimalista grande con escritorio, paredes blancas y suelo de madera en tonos medios
Imagen de dormitorio infantil minimalista grande con escritorio, paredes blancas y suelo de madera en tonos medios
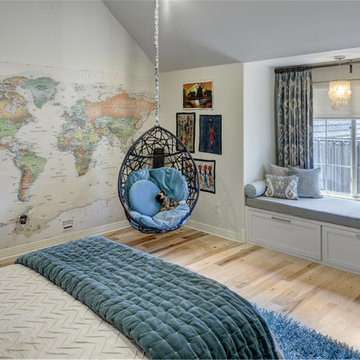
Don Shreve
Imagen de dormitorio infantil clásico renovado grande con suelo de madera en tonos medios
Imagen de dormitorio infantil clásico renovado grande con suelo de madera en tonos medios
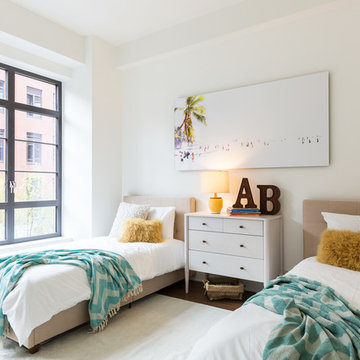
Anne Ruthman
Ejemplo de dormitorio infantil contemporáneo de tamaño medio con paredes blancas y suelo de madera en tonos medios
Ejemplo de dormitorio infantil contemporáneo de tamaño medio con paredes blancas y suelo de madera en tonos medios
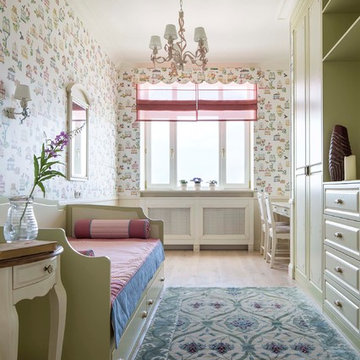
Евгений Кулибаба
Imagen de dormitorio infantil de 4 a 10 años tradicional con paredes multicolor y suelo de madera en tonos medios
Imagen de dormitorio infantil de 4 a 10 años tradicional con paredes multicolor y suelo de madera en tonos medios
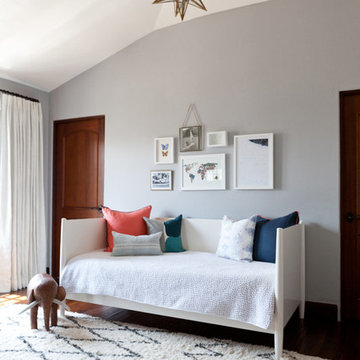
Originally a home office, this space was converted into a dreamy nursery. The design began with a whimsical wallpaper, primarily neutral with subtle pinks and turquoise. The gender of the baby was to be a surprise, so the design remained gender neutral, focusing on texture and pattern rather than a traditional color scheme.
Amy Bartlam
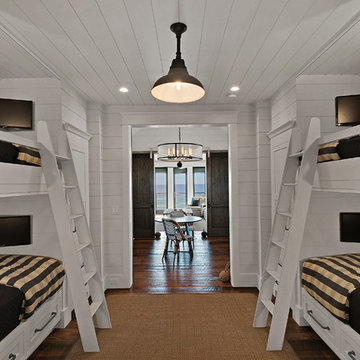
Emerald Coast Real Estate Photography
Modelo de dormitorio infantil de 4 a 10 años marinero pequeño con paredes blancas y suelo de madera en tonos medios
Modelo de dormitorio infantil de 4 a 10 años marinero pequeño con paredes blancas y suelo de madera en tonos medios
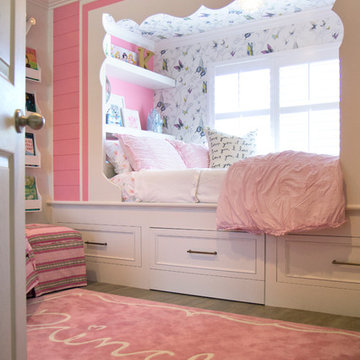
Modelo de dormitorio infantil de 4 a 10 años tradicional de tamaño medio con paredes rosas y suelo de madera en tonos medios
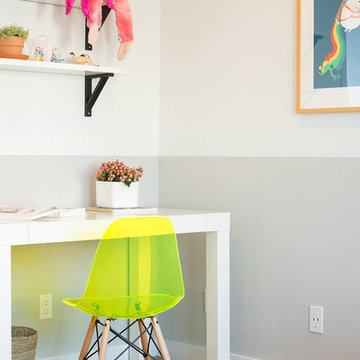
Hired mid demolition, Regan Baker Design helped transform this tech and game savvy family of 4 in need of assistance with the design of their newly purchased Glen Park home. RBD finalized finishes, furniture and installation after 8 months of rebuilding their their 2 story, 3 bedroom 3 bath + Family room home. Finishes, fixtures, custom millwork and furniture were selected to reflect the cat and kid-friendly family, as well as a ton of closed built-in storage for the very well organized family. An RBD favorite includes the custom built-in sofa designed for easy game playing, easy lounging, and easy game storage.
Photography: Sarah Hebenstreit / Modern Kids Co.
13.395 fotos de habitaciones para bebés y niños con suelo de madera en tonos medios
6

