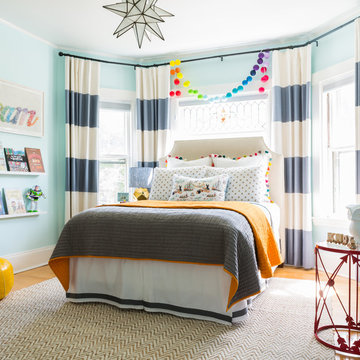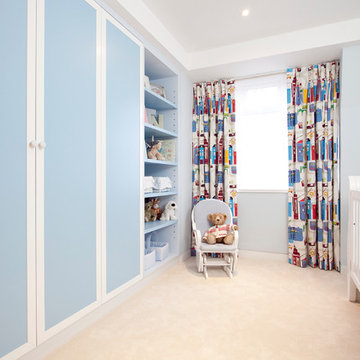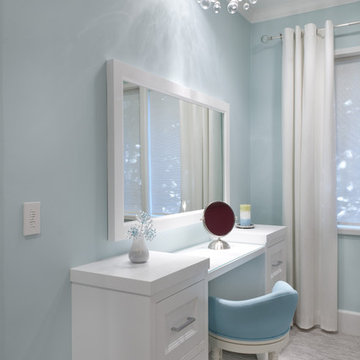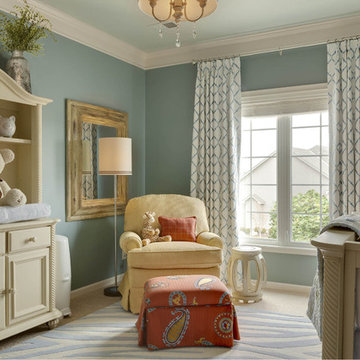Filtrar por
Presupuesto
Ordenar por:Popular hoy
41 - 60 de 8637 fotos
Artículo 1 de 3
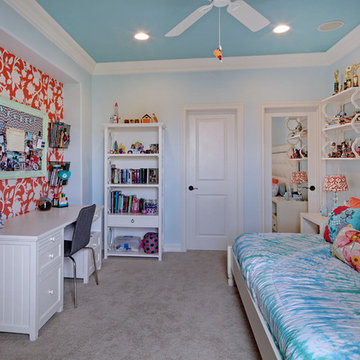
A bold, beautiful wallpaper of oversized flower silhouettes adds just the right interest and balance to this pretty teen bedroom. The cool range of blues and mix of patterns throughout the room harmonize with the dramatic pop of coral. Photo by Jeri Koegel.
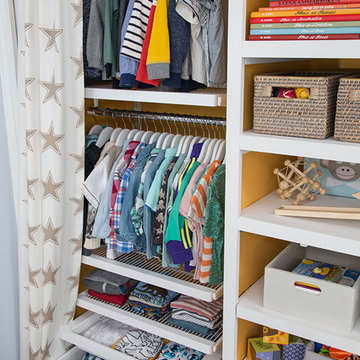
INSPIRED SPACES
A CLOSET FIT FOR BABY FINN
A Sweet Bedroom Is Tricked Out With Toy Storage & More
Modelo de habitación de bebé niño tradicional renovada con paredes azules y suelo de madera oscura
Modelo de habitación de bebé niño tradicional renovada con paredes azules y suelo de madera oscura
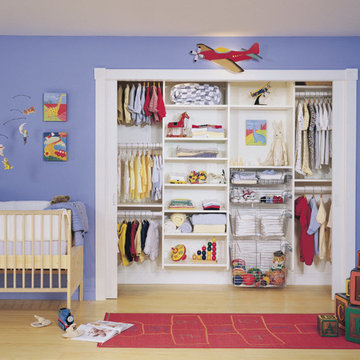
As your child grows, his or her closet should adapt as well. That’s why our systems are designed with the changing needs of your family in mind. For instance, open space for a changing table can be the perfect spot for wire baskets when your child is a toddler and then transform into an area for a desk once he or she is in school.
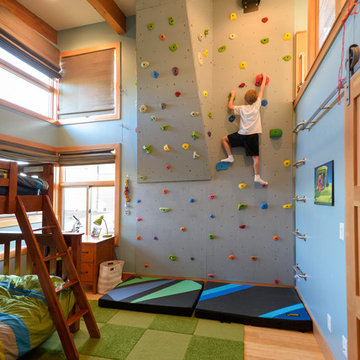
Modelo de dormitorio infantil contemporáneo con suelo de madera en tonos medios y paredes azules
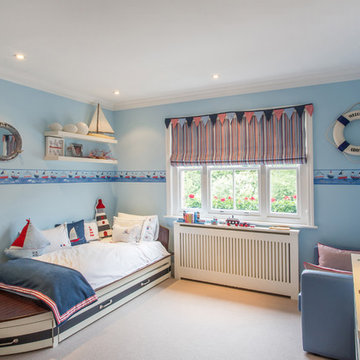
Renata Boruch
Diseño de habitación de niño marinera con paredes azules y moqueta
Diseño de habitación de niño marinera con paredes azules y moqueta
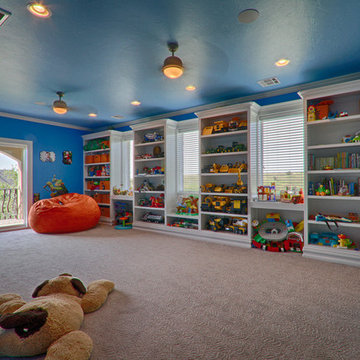
Modelo de dormitorio infantil de 4 a 10 años clásico renovado grande con paredes azules y moqueta
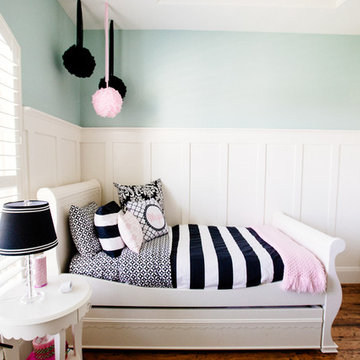
Lindsay Long Photography
Imagen de dormitorio infantil de 4 a 10 años clásico renovado de tamaño medio con paredes azules, suelo de madera oscura y suelo marrón
Imagen de dormitorio infantil de 4 a 10 años clásico renovado de tamaño medio con paredes azules, suelo de madera oscura y suelo marrón
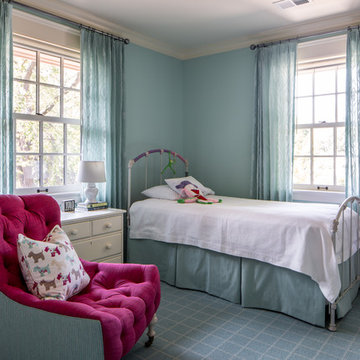
BRANDON STENGER
Modelo de dormitorio infantil clásico de tamaño medio con paredes azules, moqueta y suelo azul
Modelo de dormitorio infantil clásico de tamaño medio con paredes azules, moqueta y suelo azul
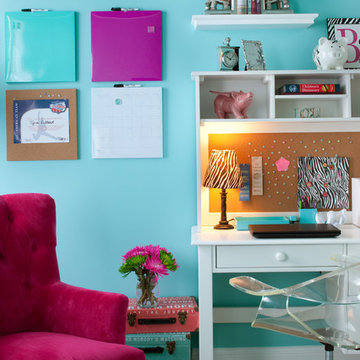
I was hired by the parents of a soon-to-be teenage girl turning 13 years-old. They wanted to remodel her bedroom from a young girls room to a teenage room. This project was a joy and a dream to work on! I got the opportunity to channel my inner child. I wanted to design a space that she would love to sleep in, entertain, hangout, do homework, and lounge in.
The first step was to interview her so that she would feel like she was a part of the process and the decision making. I asked her what was her favorite color, what was her favorite print, her favorite hobbies, if there was anything in her room she wanted to keep, and her style.
The second step was to go shopping with her and once that process started she was thrilled. One of the challenges for me was making sure I was able to give her everything she wanted. The other challenge was incorporating her favorite pattern-- zebra print. I decided to bring it into the room in small accent pieces where it was previously the dominant pattern throughout her room. The color palette went from light pink to her favorite color teal with pops of fuchsia. I wanted to make the ceiling a part of the design so I painted it a deep teal and added a beautiful teal glass and crystal chandelier to highlight it. Her room became a private oasis away from her parents where she could escape to. In the end we gave her everything she wanted.
Photography by Haigwood Studios
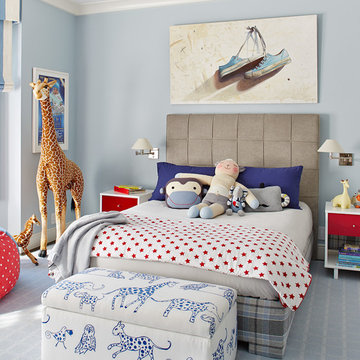
www.johnbedellphotography.comjavascript:;
Ejemplo de dormitorio infantil de 4 a 10 años tradicional renovado de tamaño medio con paredes azules, moqueta y suelo gris
Ejemplo de dormitorio infantil de 4 a 10 años tradicional renovado de tamaño medio con paredes azules, moqueta y suelo gris
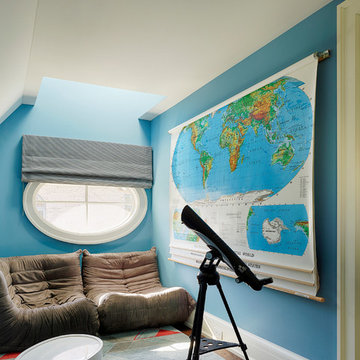
Foto de dormitorio infantil tradicional con paredes azules y suelo de madera oscura
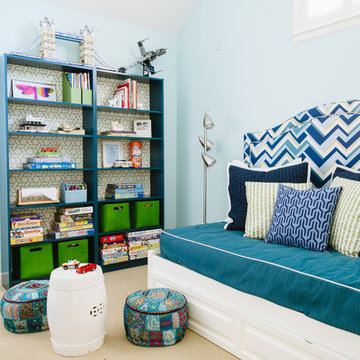
playroom / guest room combo with daybed
photo credit: Jenn Jacobson
Ejemplo de dormitorio infantil actual con paredes azules y moqueta
Ejemplo de dormitorio infantil actual con paredes azules y moqueta

4,945 square foot two-story home, 6 bedrooms, 5 and ½ bathroom plus a secondary family room/teen room. The challenge for the design team of this beautiful New England Traditional home in Brentwood was to find the optimal design for a property with unique topography, the natural contour of this property has 12 feet of elevation fall from the front to the back of the property. Inspired by our client’s goal to create direct connection between the interior living areas and the exterior living spaces/gardens, the solution came with a gradual stepping down of the home design across the largest expanse of the property. With smaller incremental steps from the front property line to the entry door, an additional step down from the entry foyer, additional steps down from a raised exterior loggia and dining area to a slightly elevated lawn and pool area. This subtle approach accomplished a wonderful and fairly undetectable transition which presented a view of the yard immediately upon entry to the home with an expansive experience as one progresses to the rear family great room and morning room…both overlooking and making direct connection to a lush and magnificent yard. In addition, the steps down within the home created higher ceilings and expansive glass onto the yard area beyond the back of the structure. As you will see in the photographs of this home, the family area has a wonderful quality that really sets this home apart…a space that is grand and open, yet warm and comforting. A nice mixture of traditional Cape Cod, with some contemporary accents and a bold use of color…make this new home a bright, fun and comforting environment we are all very proud of. The design team for this home was Architect: P2 Design and Jill Wolff Interiors. Jill Wolff specified the interior finishes as well as furnishings, artwork and accessories.
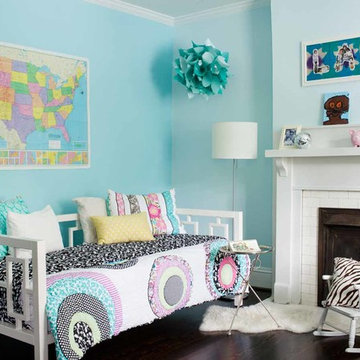
Jeff Herr
Imagen de dormitorio infantil de 4 a 10 años actual de tamaño medio con paredes azules y suelo de madera oscura
Imagen de dormitorio infantil de 4 a 10 años actual de tamaño medio con paredes azules y suelo de madera oscura
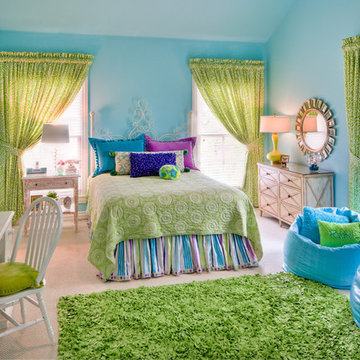
Craig Kuhner Photography
Diseño de dormitorio infantil tradicional de tamaño medio con paredes azules y moqueta
Diseño de dormitorio infantil tradicional de tamaño medio con paredes azules y moqueta
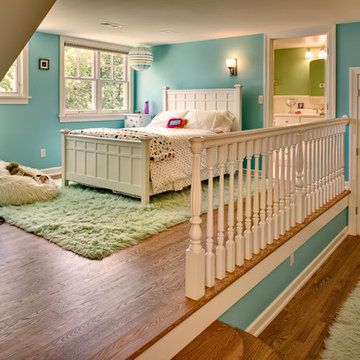
2008 Best Remodel / Addition
MilwWhitefish Bay Kid's Bedroom
Sazama Design Build Remodel LLC
Imagen de dormitorio infantil de 4 a 10 años tradicional con paredes azules y suelo de madera en tonos medios
Imagen de dormitorio infantil de 4 a 10 años tradicional con paredes azules y suelo de madera en tonos medios
8.637 fotos de habitaciones para bebés y niños con paredes azules y paredes rojas
3


